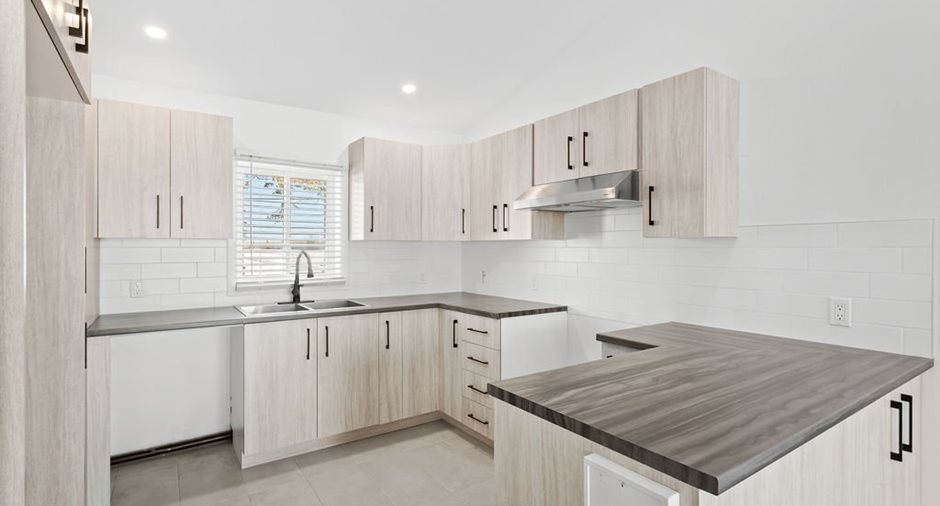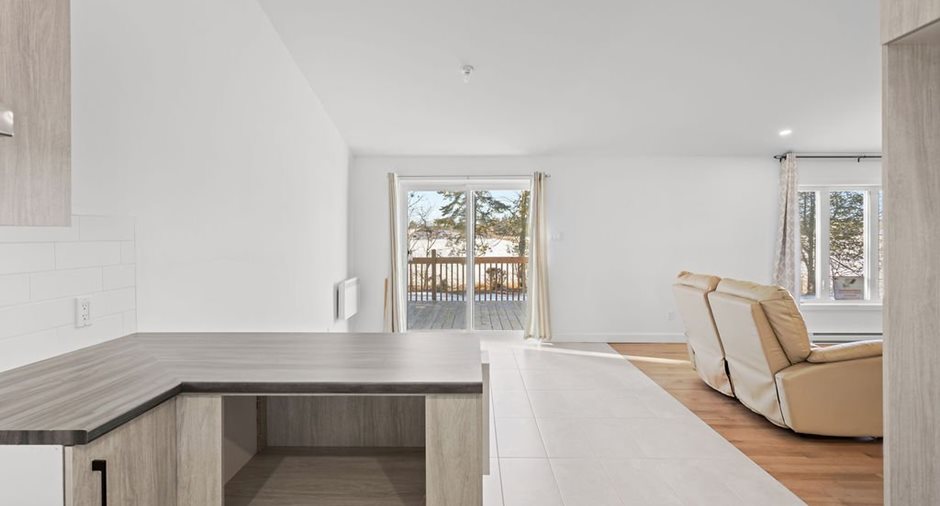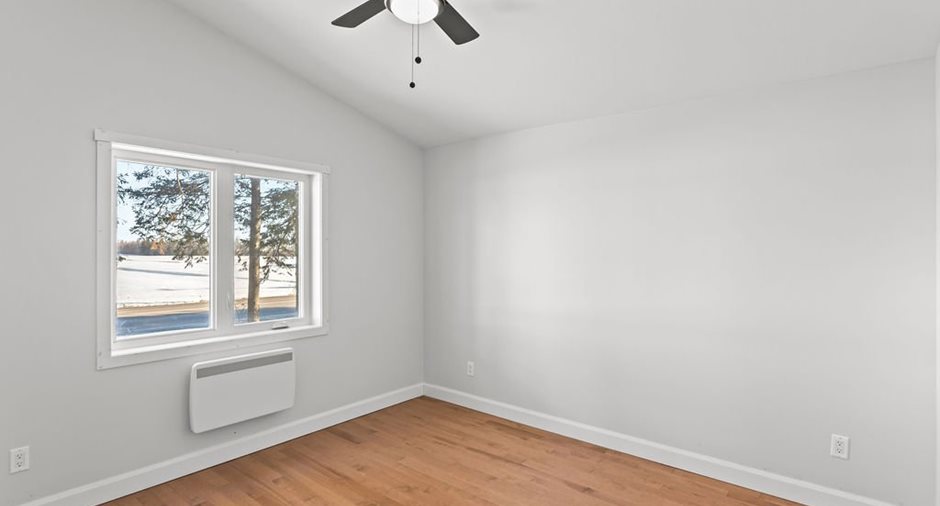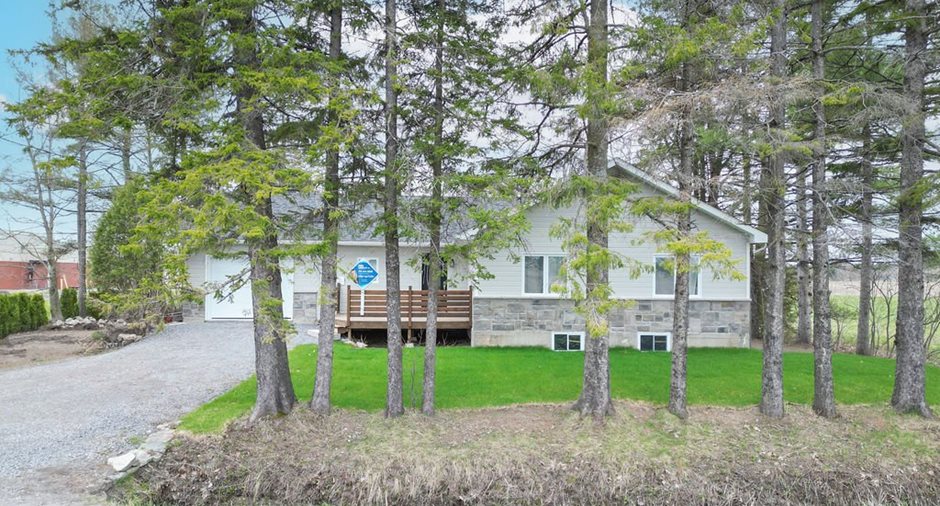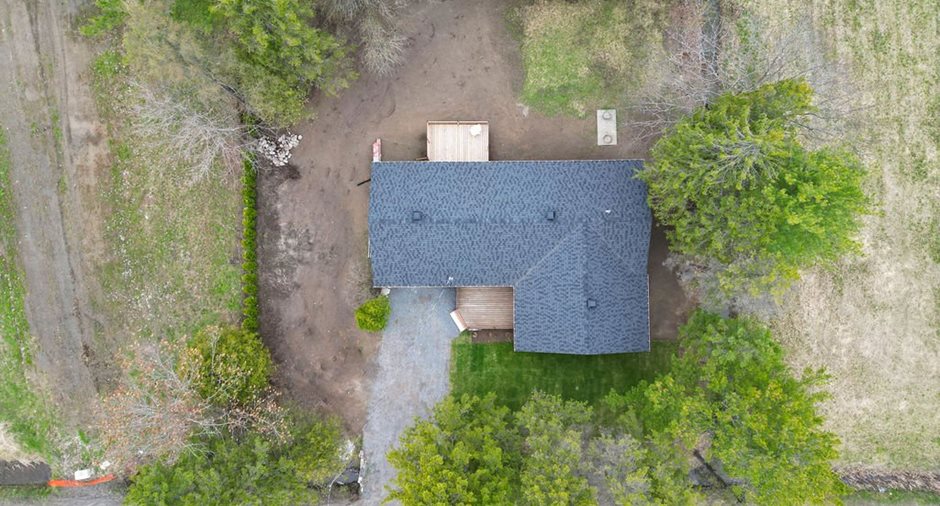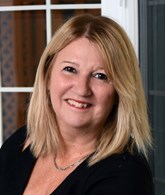Publicity
No: 15024154
I AM INTERESTED IN THIS PROPERTY
Presentation
Addendum
To visit!! Property carefully renovated with excellent quality materials and up to date! Ceilings over 9 feet allow for abundant natural light!
The property benefits from 3 bedrooms on the ground floor which is a great advantage for a young family. The garage is an excellent asset!! In addition, there will never be any neighbors behind or to the side because it is agricultural land.
R 30 insulation allowing energy savings!
The basement will allow you to create a huge family room.
Building and interior
Year of construction
1960
Equipment available
Central vacuum cleaner system installation, Ventilation system
Bathroom / Washroom
Separate shower
Heating system
Space heating baseboards
Hearth stove
Électrique
Heating energy
Electricity
Basement
6 feet and over, Unfinished
Roofing
Asphalt shingles
Land and exterior
Foundation
Poured concrete, Stone
Garage
Attached, Heated, Single width
Driveway
Not Paved
Parking (total)
Outdoor (3), Garage (1)
Water supply
Artesian well
Sewage system
Purification field, Septic tank
Topography
Flat
Proximity
Highway, Daycare centre, Golf, Elementary school
Dimensions
Size of building
42.5 pi
Depth of land
120 pi
Depth of building
38.8 pi
Land area
13200 pi²irregulier
Frontage land
110 pi
Room details
| Room | Level | Dimensions | Ground Cover |
|---|---|---|---|
| Hallway | Ground floor | 14' 5" x 3' 1" pi | Ceramic tiles |
|
Living room
Foyer électrique
|
Ground floor | 14' 3" x 14' 5" pi | Wood |
| Dining room | Ground floor | 10' 3" x 12' 2" pi | Ceramic tiles |
| Kitchen | Ground floor | 10' 3" x 10' 10" pi | Ceramic tiles |
| Bathroom | Ground floor | 11' 10" x 10' 1" pi | Ceramic tiles |
| Primary bedroom | Ground floor | 13' 4" x 12' 5" pi | Wood |
| Bedroom | Ground floor | 10' 4" x 13' 9" pi | Wood |
| Bedroom | Ground floor | 10' 6" x 11' 5" pi | Wood |
| Family room | Basement | 39' 4" x 35' 5" pi | Concrete |
| Other | Basement | 9' 9" x 10' 7" pi | Concrete |
Inclusions
Chandeliers in place during the visit, blinds in place during the visit, curtains in place during the visit, central vacuum cleaner, electric fireplace in the living room, air exchanger with heat recovery.
Exclusions
À l'extérieur, 3 poutres côté garage.
Taxes and costs
Municipal Taxes (2024)
1379 $
School taxes (2023)
139 $
Total
1518 $
Evaluations (2024)
Building
122 100 $
Land
51 500 $
Total
173 600 $
Additional features
Distinctive features
No neighbours in the back
Occupation
15 days
Zoning
Agricultural
Publicity












