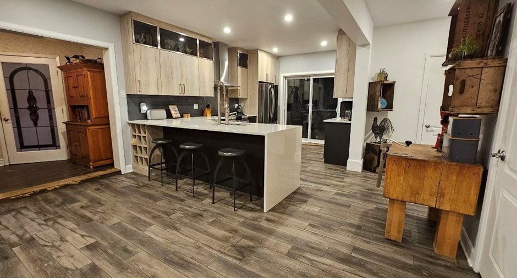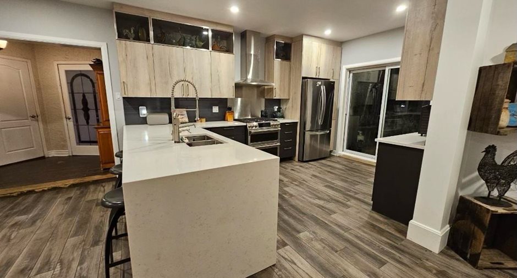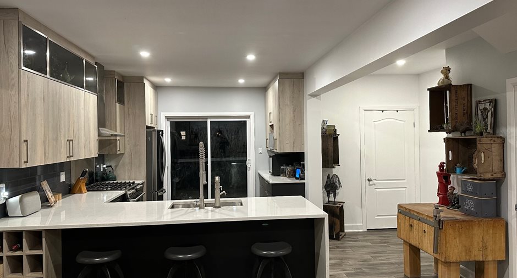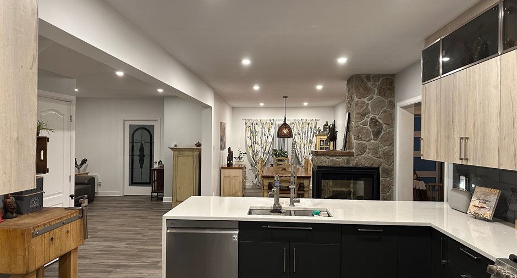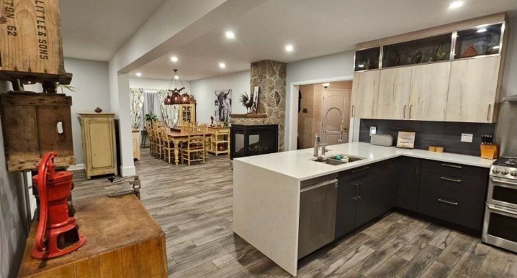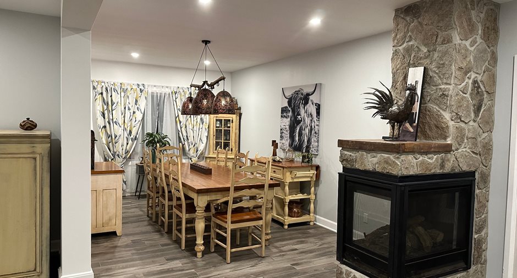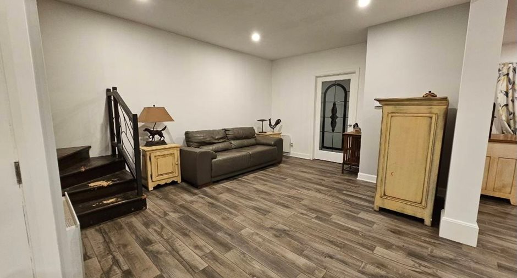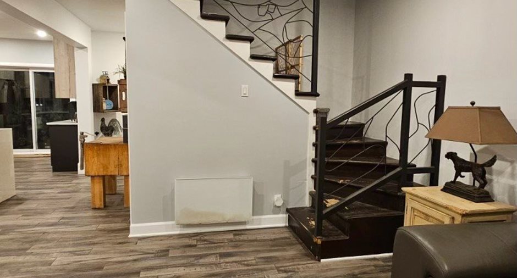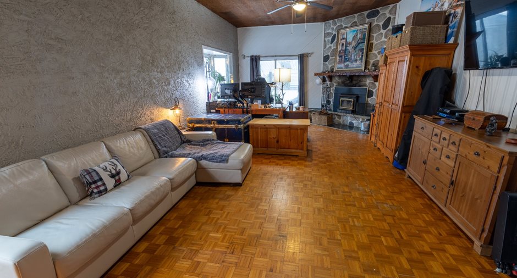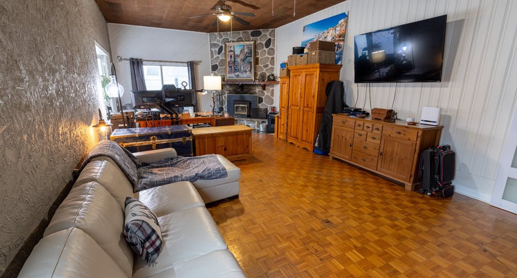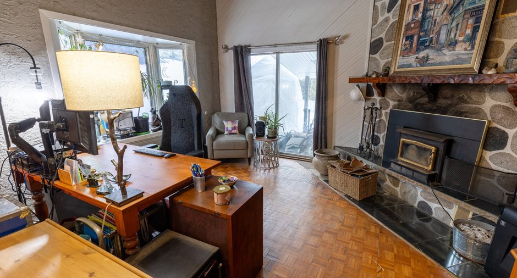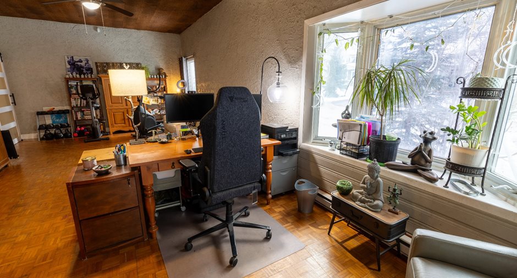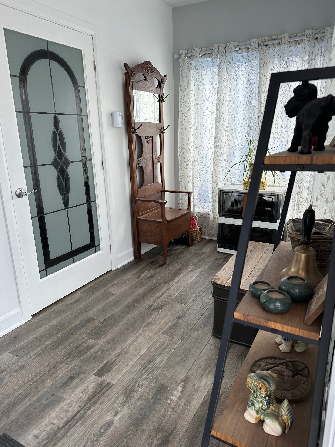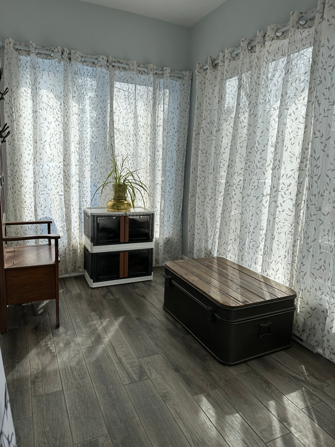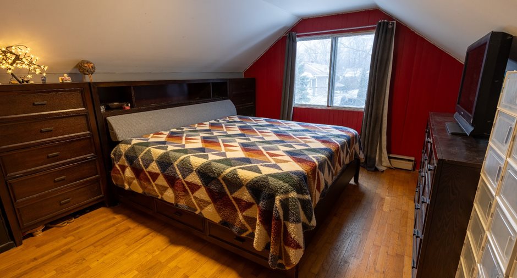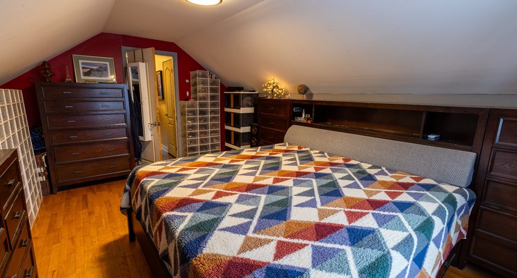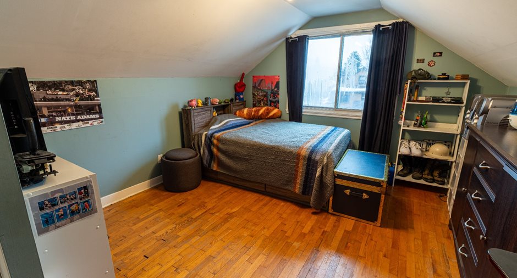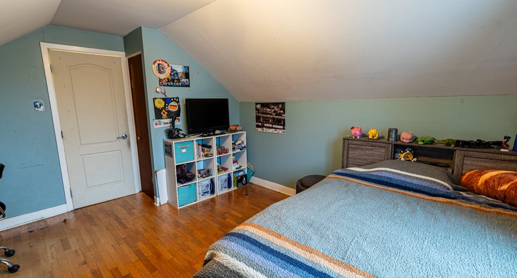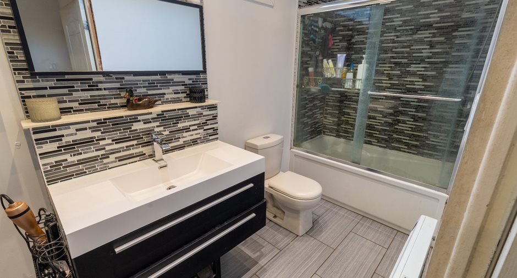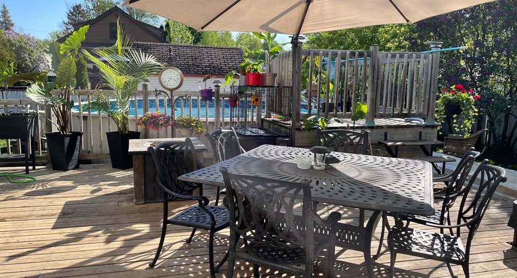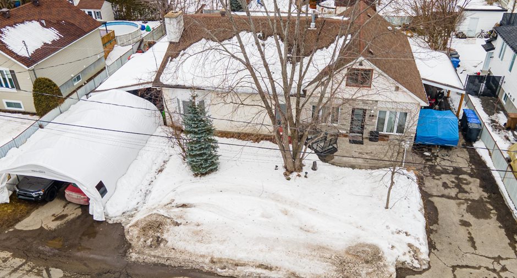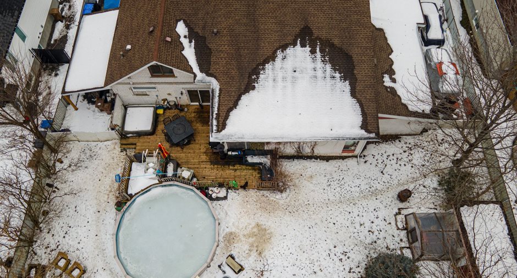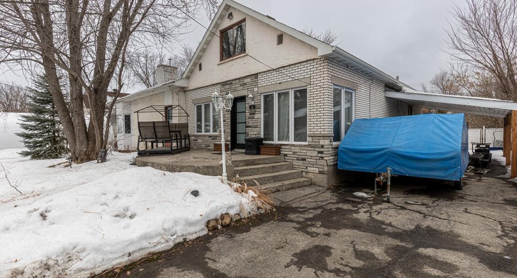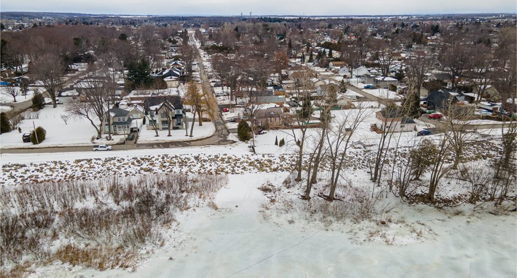Large house perfect for hosting several guests without feeling cramped. You will find a beautiful dining room with stone gas fireplace adjoining the magnificent, freshly renovated kitchen. The large family room with its stone fireplace is ideal for game evenings or setting up a home theater. Its size is perfect for installing a pool table. You will also find on the ground floor a huge room currently used as storage. You have the option of converting this space according to your needs. For example, you can set up additional bedrooms, a living space for a family member, bachelor, artist's studio or even your own tourist lodge (B&B). It's up to ...
See More ...
| Room | Level | Dimensions | Ground Cover |
|---|---|---|---|
| Hallway | Ground floor | 6' 4" x 12' 10" pi | Ceramic tiles |
|
Living room
Open-concept
|
Ground floor | 15' 7" x 12' 10" pi | Ceramic tiles |
|
Dining room
Open-concept
|
Ground floor | 16' 6" x 10' 8" pi | Ceramic tiles |
|
Kitchen
Open-concept
|
Ground floor | 14' 6" x 15' 2" pi | Ceramic tiles |
| Bathroom | Ground floor | 4' 10" x 11' 0" pi | Ceramic tiles |
|
Storage
Pantry
|
Ground floor |
6' 3" x 9' 1" pi
Irregular
|
|
| Family room | Ground floor | 14' 6" x 30' 0" pi | Parquetry |
| Laundry room | Ground floor |
5' 8" x 7' 9" pi
Irregular
|
Ceramic tiles |
|
Other
Sauna
|
Ground floor |
40' 0" x 30' 0" pi
Irregular
|
Concrete |
|
Primary bedroom
Attic
|
2nd floor | 16' 7" x 11' 10" pi | Wood |
|
Bedroom
Attic
|
2nd floor | 14' 3" x 12' 1" pi | Wood |
|
Walk-in closet
Attic
|
2nd floor | 4' 8" x 8' 5" pi |





