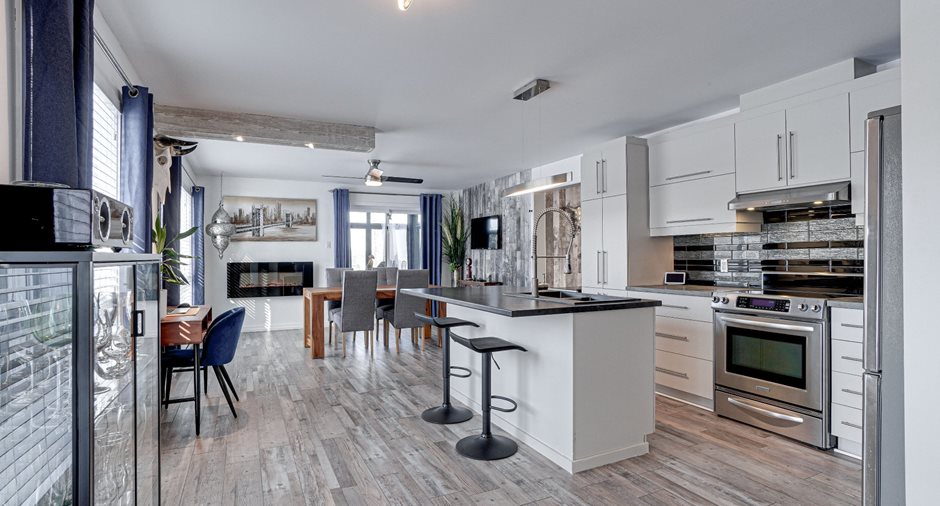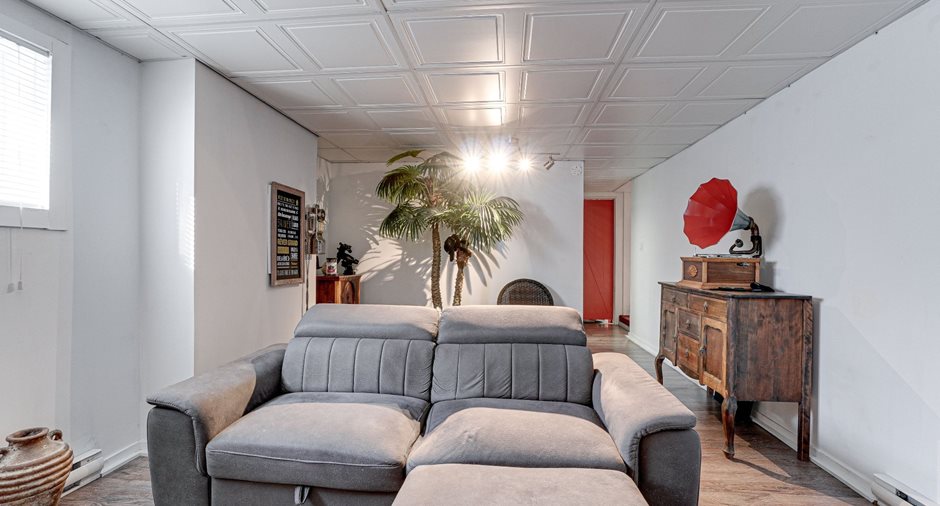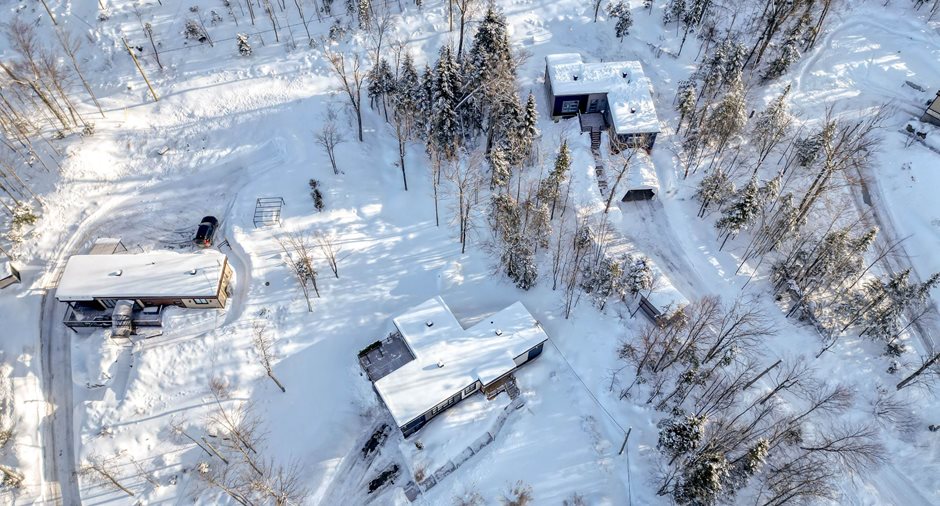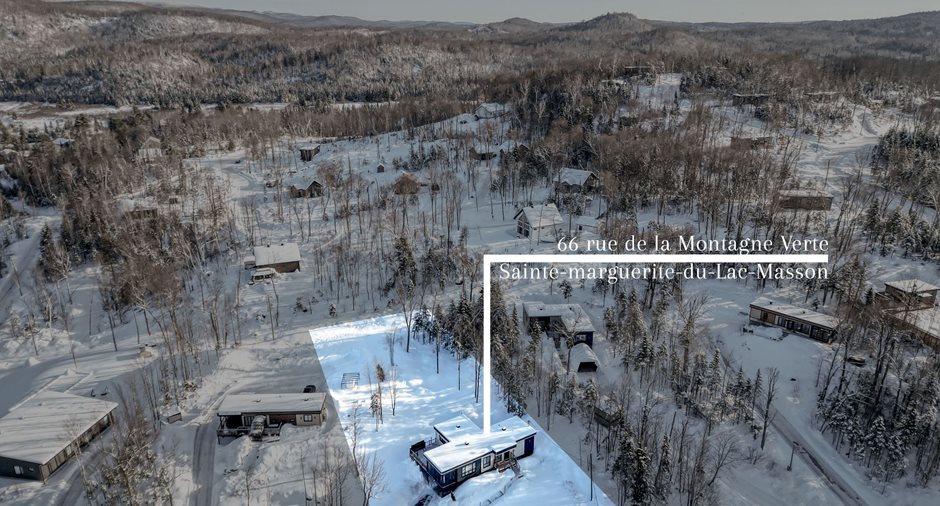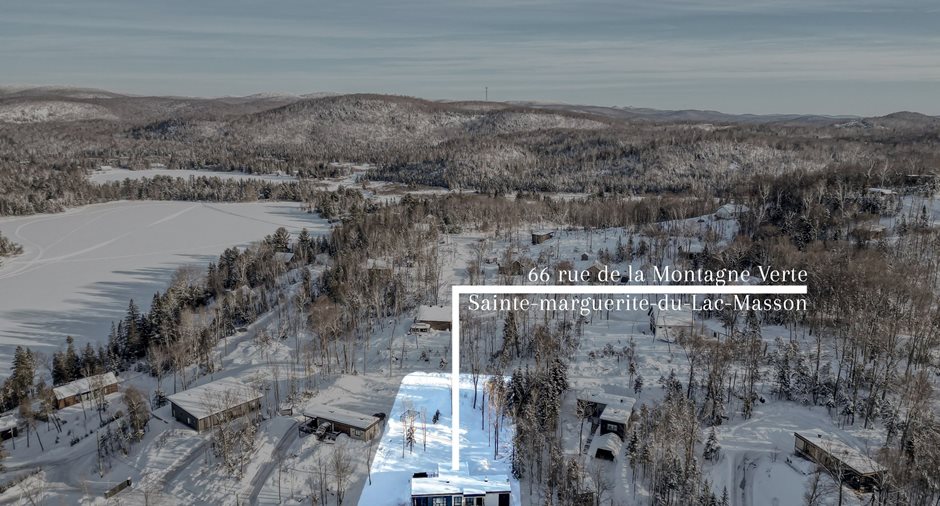Publicity
I AM INTERESTED IN THIS PROPERTY

Stéphane Levasseur
Certified Residential and Commercial Real Estate Broker AEO
Via Capitale Partenaires
Real estate agency

Sylvain Levert
Certified Residential and Commercial Real Estate Broker
Via Capitale Partenaires
Real estate agency

Annie Benjamin
Residential and Commercial Real Estate Broker
Via Capitale Partenaires
Real estate agency
Certain conditions apply
Presentation
Building and interior
Year of construction
2017
Equipment available
Ventilation system
Heating system
Electric baseboard units
Hearth stove
Granule stove, Gas stove
Heating energy
Electricity
Basement
6 feet and over, Separate entrance, Finished basement
Window type
Sliding, Crank handle
Windows
PVC
Roofing
Elastomer membrane
Land and exterior
Foundation
Poured concrete
Siding
Pressed fibre, Rock immitation
Garage
Heated, Fitted, Single width
Driveway
Double width or more, Not Paved
Parking (total)
Outdoor (6), Garage (1)
Landscaping
Landscape
Water supply
Artesian well
Sewage system
Purification field, Septic tank
Topography
Sloped, Flat
View
Water, Mountain, Panoramic
Dimensions
Size of building
50.5 pi
Depth of land
209 pi
Depth of building
21 pi
Land area
20798 pi²irregulier
Frontage land
107 pi
Room details
| Room | Level | Dimensions | Ground Cover |
|---|---|---|---|
| Hallway | Ground floor | 3' 2" x 6' 1" pi | Ceramic tiles |
|
Kitchen
ilôtcentral
|
Ground floor | 11' 10" x 14' 7" pi | Flexible floor coverings |
| Dining room | Ground floor | 14' 1" x 14' 6" pi | Flexible floor coverings |
|
Living room
poêle au gaz propane
|
Ground floor | 13' 3" x 16' 5" pi | Flexible floor coverings |
| Primary bedroom | Ground floor | 10' 1" x 12' 0" pi | Floating floor |
|
Walk-in closet
walk-in CCP
|
Ground floor | 4' 2" x 12' 0" pi | Floating floor |
|
Bathroom
Bain/douche
|
Ground floor | 5' 3" x 9' 9" pi | Ceramic tiles |
|
Solarium/Sunroom
3 saisons
|
Ground floor | 8' 3" x 14' 11" pi | Carpet |
|
Family room
foyer granule/2e CAC
|
Basement | 13' 3" x 18' 5" pi | Floating floor |
|
Laundry room
à finir
|
Basement | 7' 5" x 10' 0" pi | Concrete |
Inclusions
poêle au gaz propane, poêle aux granules, foyer électrique, ventilateurs plafonniers, luminaires, stores
Exclusions
lave-vaisselle, supports téléviseurs, (réservoir propane en location)
Taxes and costs
Municipal Taxes (2023)
2277 $
School taxes (2024)
217 $
Total
2494 $
Monthly fees
Energy cost
130 $
Common expenses/Rental
75 $
Total
205 $
Evaluations (2024)
Building
345 900 $
Land
44 400 $
Total
390 300 $
Additional features
Distinctive features
Cul-de-sac
Occupation
45 days
Zoning
Residential
Publicity









