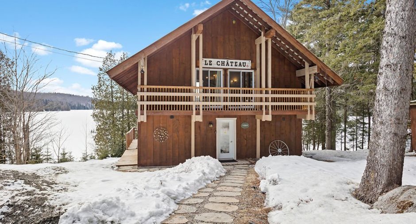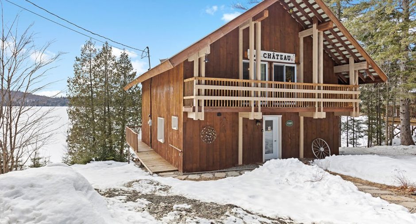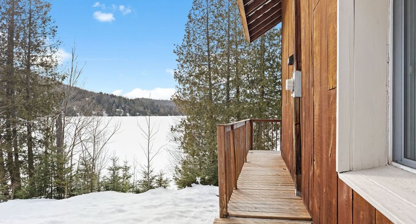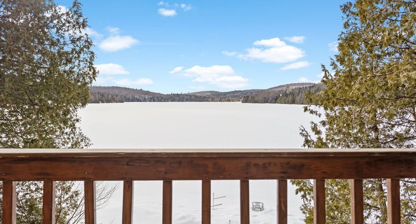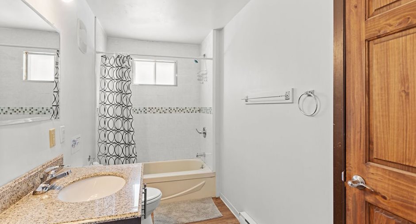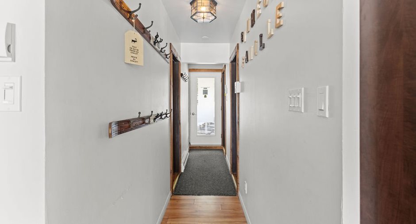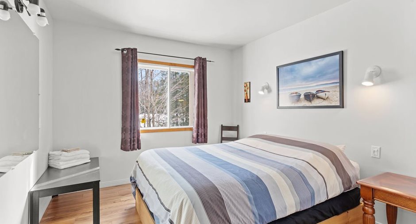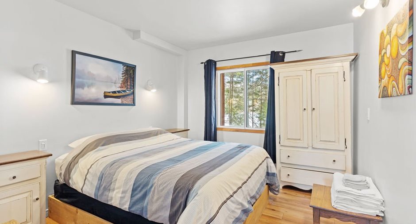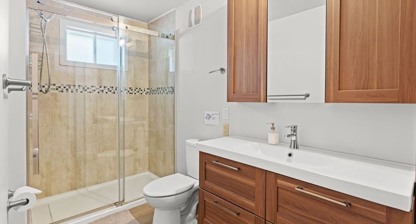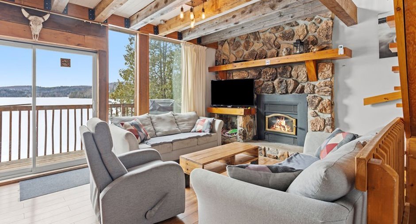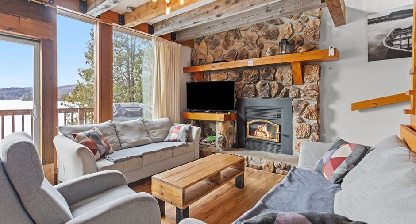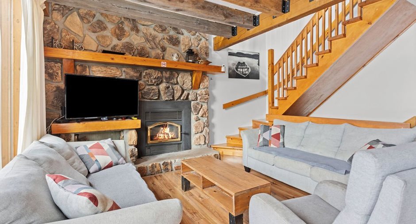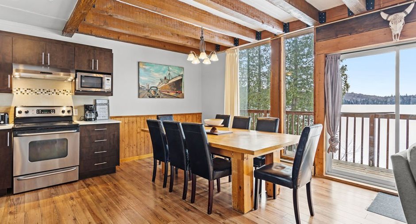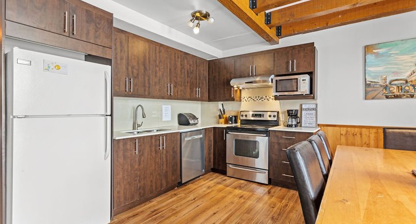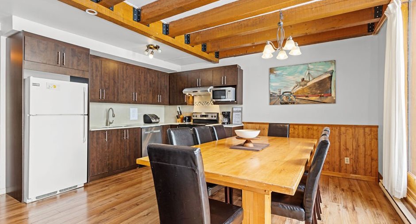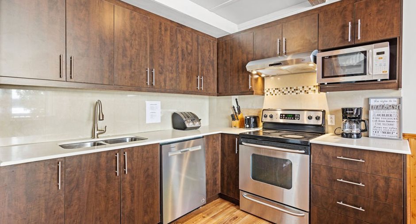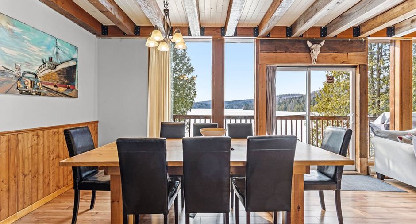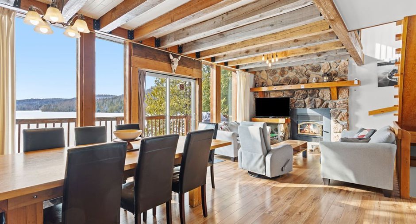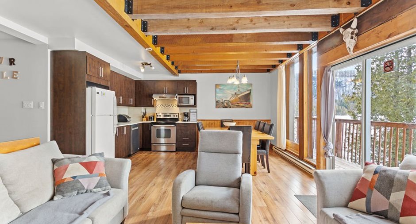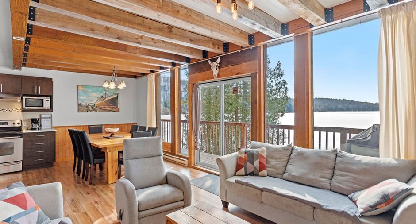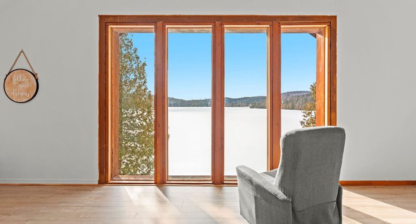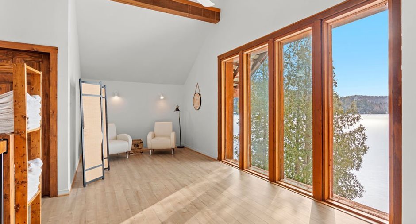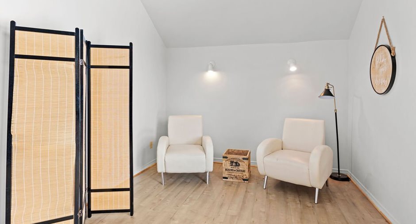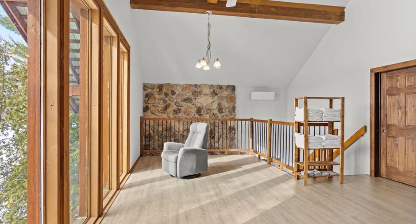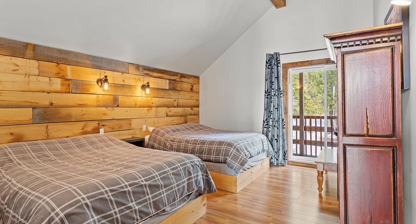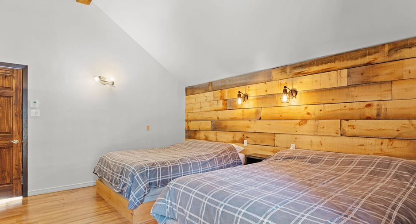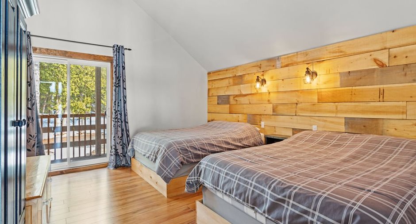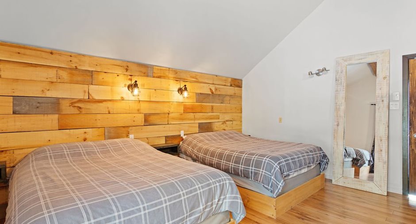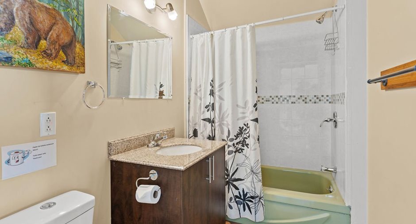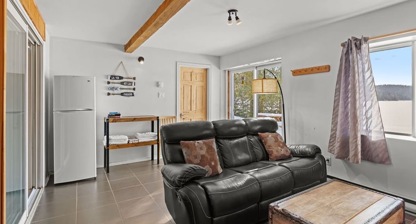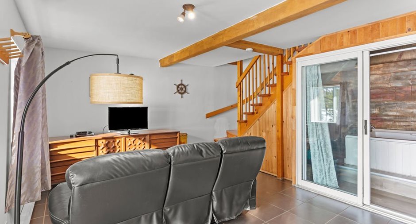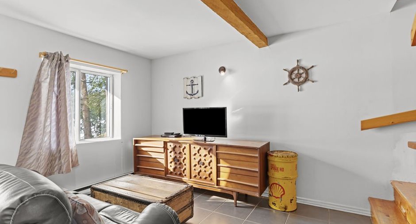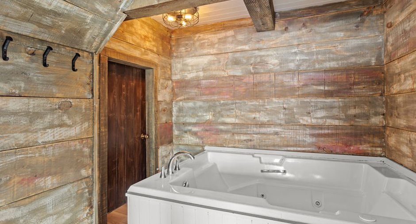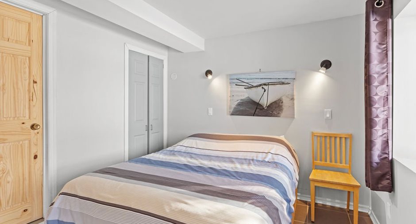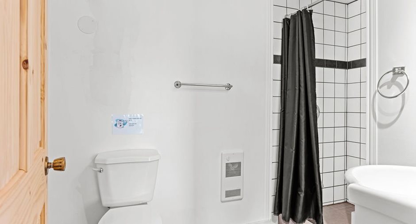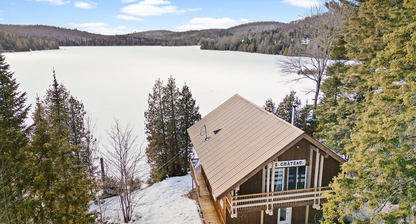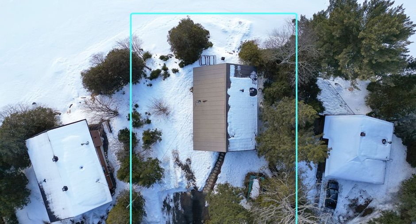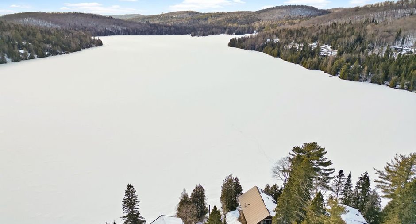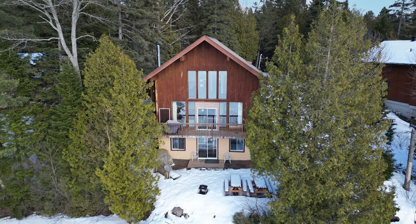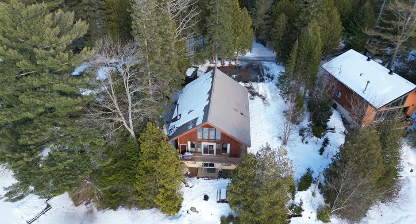Publicity
I AM INTERESTED IN THIS PROPERTY
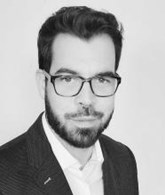
François Bourque
Residential and Commercial Real Estate Broker
Via Capitale Partenaires
Real estate agency
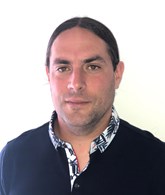
Jean-François Maheu
Residential and Commercial Real Estate Broker
Via Capitale Partenaires
Real estate agency
Certain conditions apply
Presentation
Building and interior
Year of construction
1965
Bathroom / Washroom
Adjoining to the master bedroom, Whirlpool bath-tub
Heating system
Electric baseboard units
Heating energy
Electricity
Land and exterior
Water supply
Private
Sewage system
Private sewer
View
Water, Mountain, Panoramic
Dimensions
Size of building
29 pi
Frontage land
66.1 pi
Depth of building
34 pi
Depth of land
111 pi
Building area
986 m²irregulier
Land area
850.4 m²irregulier
Room details
| Room | Level | Dimensions | Ground Cover |
|---|---|---|---|
| Living room | Ground floor | 12' 4" x 11' 0" pi | Wood |
| Dining room | Ground floor | 8' 5" x 11' 0" pi | Wood |
| Kitchen | Ground floor | 7' 8" x 11' 0" pi | Wood |
| Bedroom | Ground floor | 10' 0" x 11' 0" pi | Wood |
| Bathroom | Ground floor | 5' 2" x 11' 0" pi | Ceramic tiles |
| Bedroom | Ground floor | 10' 0" x 11' 0" pi | Wood |
| Bathroom | Ground floor | 5' 2" x 11' 0" pi | Ceramic tiles |
| Mezzanine | 2nd floor |
25' 0" x 10' 0" pi
Irregular
|
Wood |
| Bedroom | 2nd floor | 15' 8" x 12' 9" pi | Wood |
| Bedroom | 2nd floor | 15' 8" x 12' 9" pi | Wood |
| Bathroom | 2nd floor | 5' 3" x 9' 2" pi | Ceramic tiles |
| Family room | Garden level | 16' 1" x 11' 8" pi | Ceramic tiles |
|
Bathroom
tourbillon
|
Garden level | 8' 0" x 7' 6" pi | Ceramic tiles |
| Bedroom | Garden level | 9' 3" x 9' 3" pi | Ceramic tiles |
| Bathroom | Garden level | 5' 2" x 9' 0" pi | Ceramic tiles |
Inclusions
Un BBQ, 1 pédalo,4 kayaks, vestes et pagaies.
Taxes and costs
Municipal Taxes (2024)
4817 $
School taxes (2024)
288 $
Total
5105 $
Notices
Sold without legal warranty of quality, at the purchaser's own risk.
Additional features
Distinctive features
Resort/Chalet, Water access, Water front, Non navigable
Occupation
2024-09-03
Zoning
Residential, Vacationing area
Publicity





