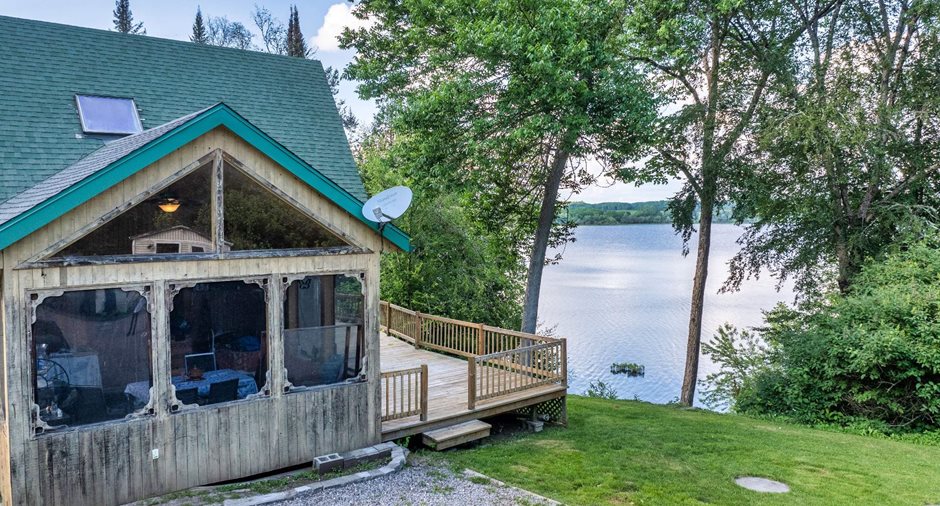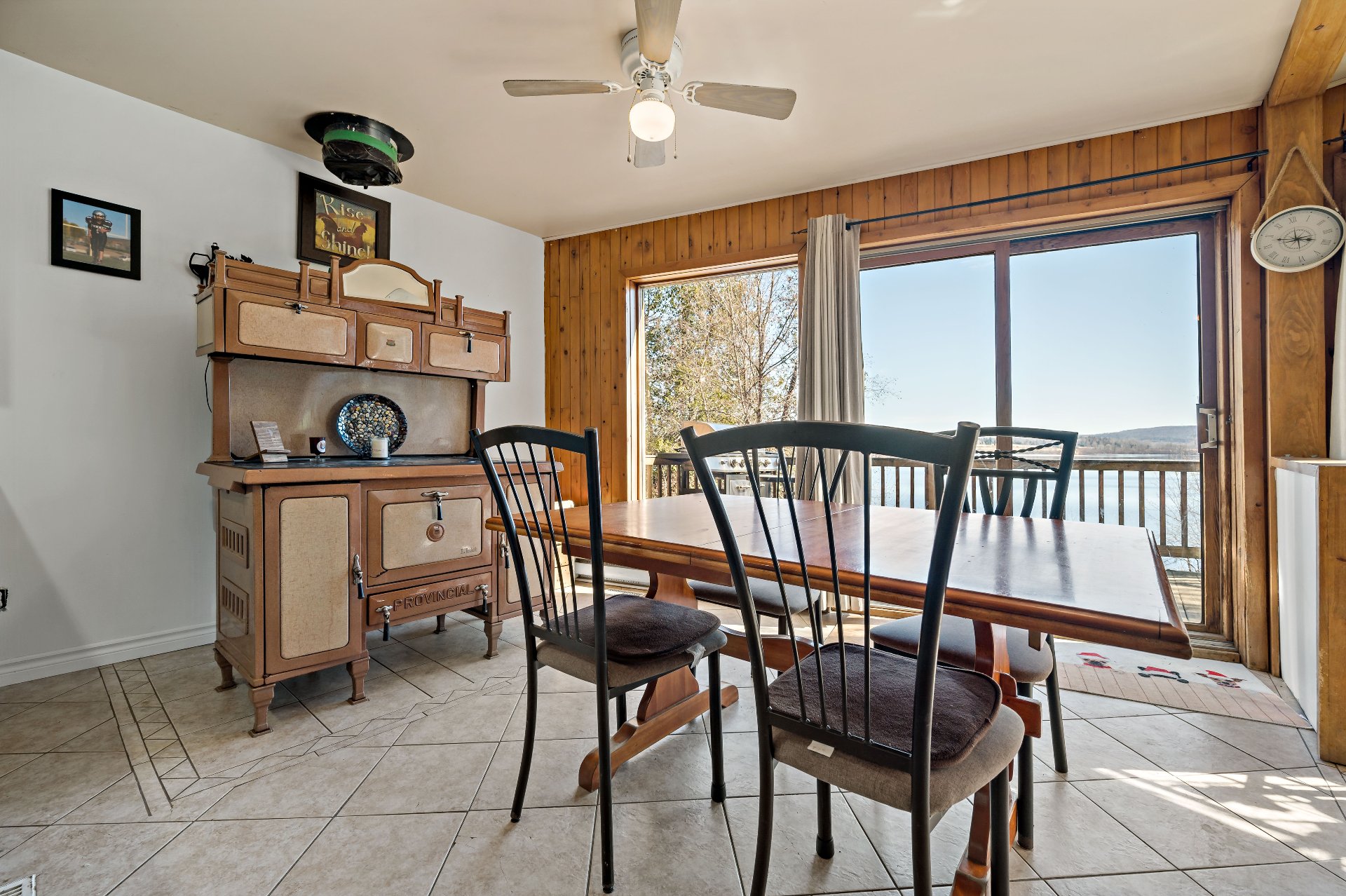Welcome to 37 Montée des Pheasants
PROPERTY
Located on a private road, this welcoming property which could be occupied as either a primary or secondary residence. Equipped with two bedrooms, an office, a bathroom and an independent bath (2nd floor). The kitchen, dining room and living room are perfectly oriented towards the lake. On the front, you benefit from a huge gallery, a must for observing the picturesque view! Not forgetting the three-season veranda/solarium for your 5 to 7 parties! This home is equipped with a forced air system with electric furnace. There is plenty of storage space on all floors. In addition, two fireplaces are ins...
See More ...
| Room | Level | Dimensions | Ground Cover |
|---|---|---|---|
| Dining room | Ground floor |
12' 1" x 12' 8" pi
Irregular
|
Ceramic tiles |
| Kitchen | Ground floor |
10' 3" x 12' 2" pi
Irregular
|
Ceramic tiles |
| Living room | Ground floor |
12' 0" x 12' 7" pi
Irregular
|
Ceramic tiles |
| Storage | Ground floor | 3' 0" x 4' 0" pi | Flexible floor coverings |
| Bedroom | Ground floor | 10' 0" x 10' 0" pi | Flexible floor coverings |
| Bathroom | Ground floor |
7' 10" x 8' 3" pi
Irregular
|
Flexible floor coverings |
|
Solarium/Sunroom
3 saisons
|
Ground floor |
14' 11" x 15' 0" pi
Irregular
|
Other
contreplaqué
|
|
Bedroom
Vue sur l'eau
|
2nd floor |
10' 0" x 11' 0" pi
Irregular
|
Flexible floor coverings |
|
Other
Vue sur l'eau
|
2nd floor |
9' 0" x 9' 0" pi
Irregular
|
Flexible floor coverings |
|
Family room
Accès au balcon/avec bain
|
2nd floor |
13' 11" x 19' 2" pi
Irregular
|
Ceramic tiles |
| Storage | 2nd floor |
5' 0" x 6' 0" pi
Irregular
|
Floating floor |
| Laundry room | Basement |
14' 11" x 15' 0" pi
Irregular
|
Other
contreplaqué
|
| Other | Basement |
11' 0" x 18' 0" pi
Irregular
|
Floating floor |




































