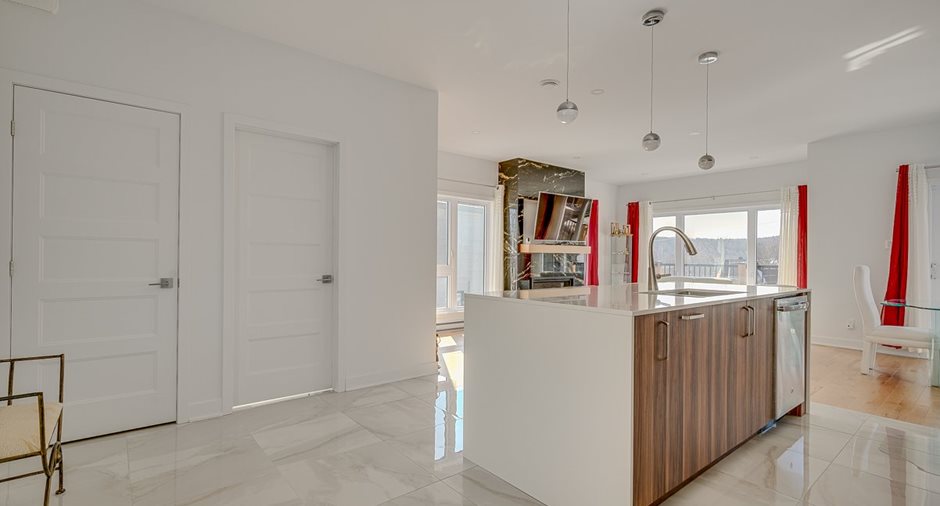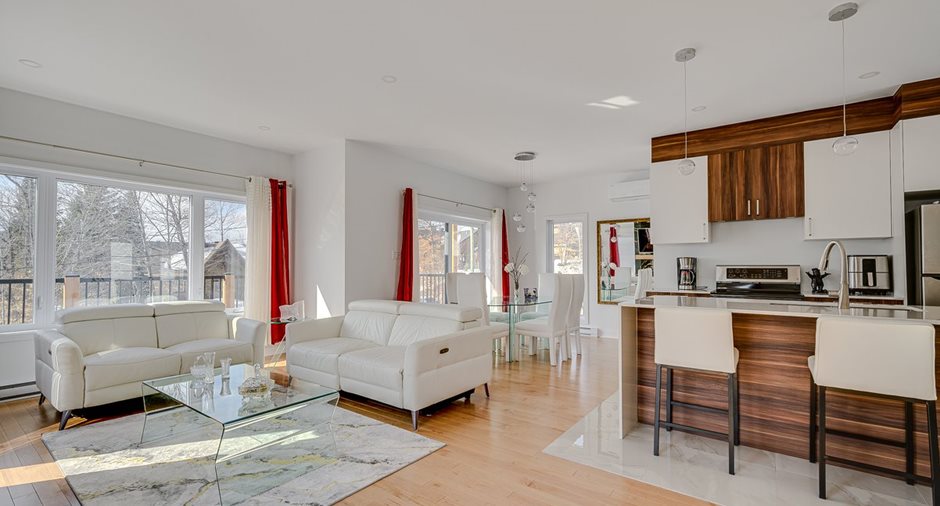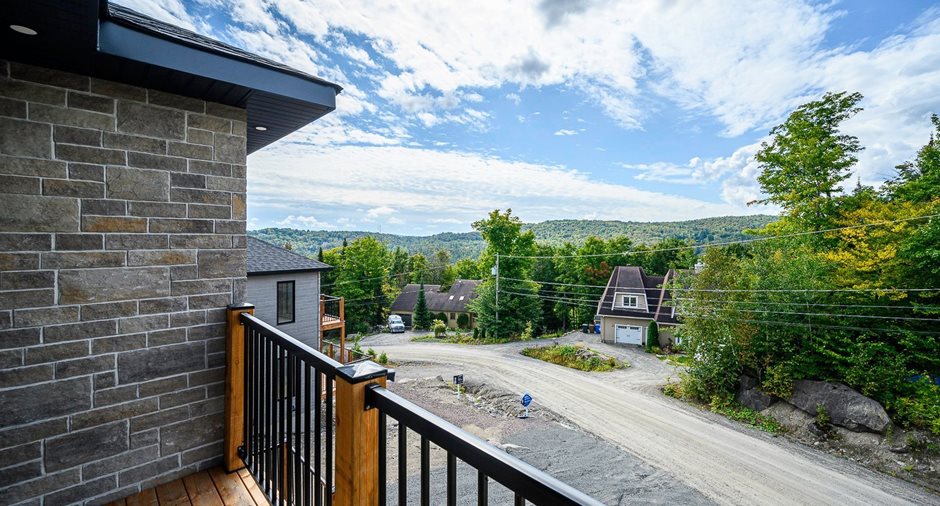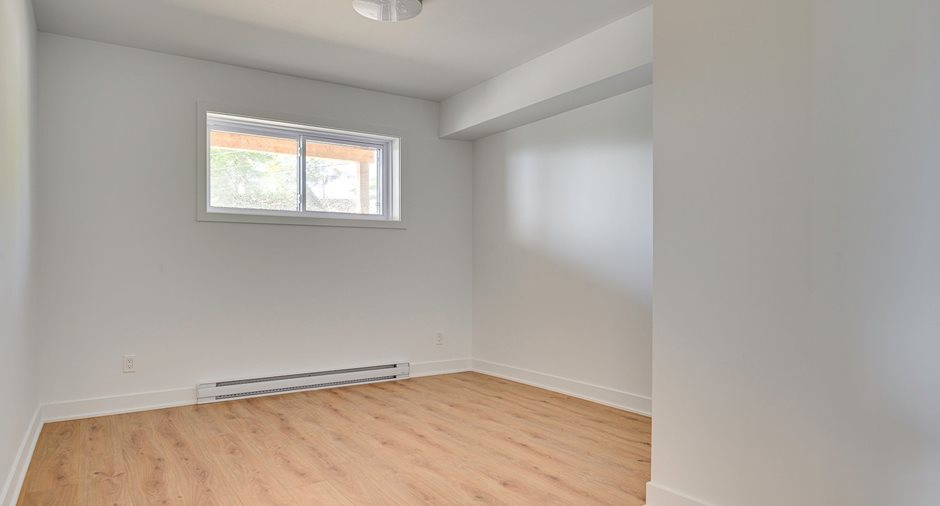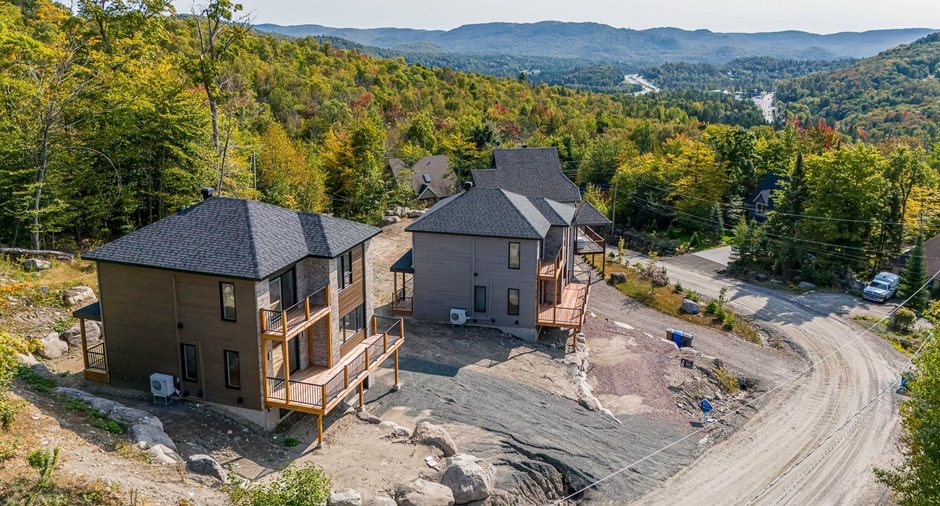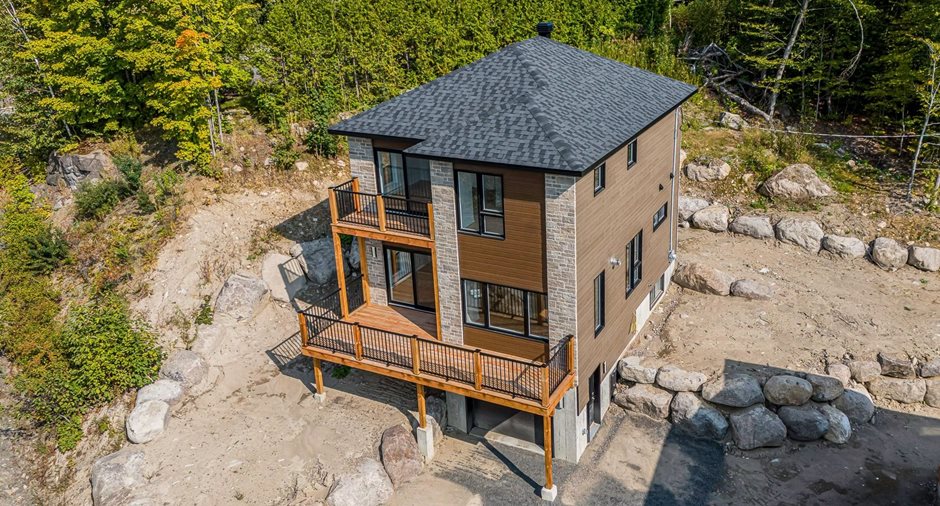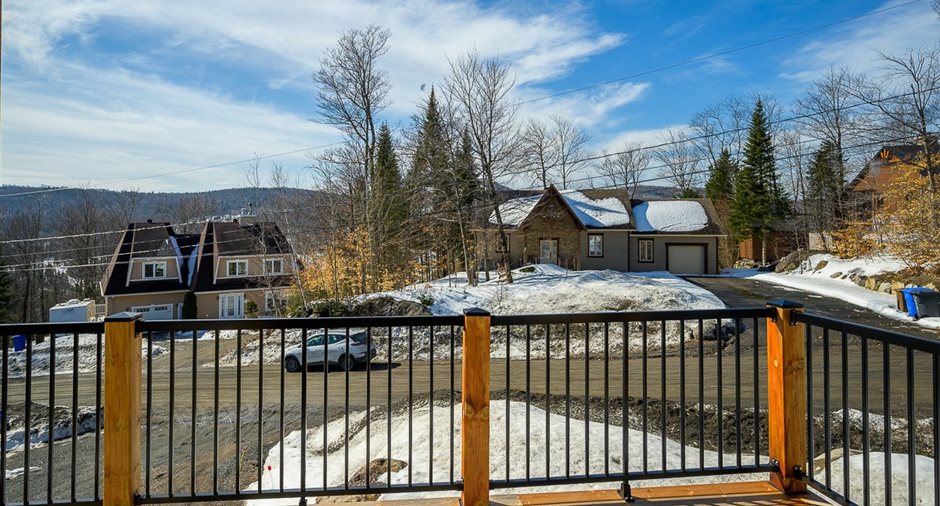
Via Capitale Partenaires
Real estate agency
Large common lot of 45,300 sq. ft. with possible garden project, gazebo, swimming pool, etc. Available for immediate occupancy
Homogeneous and quality sector
Like an eagle's nest, it is strategically located to have the best possible orientation, sunsets and breathtaking panoramas over more than 200 degrees.
Flooded with light thanks to its abundant windows
Kitchen with concealed integrated hood
High-end materials
Close to all services (grocery stores, restaurants, highways, alpine ski mountains, cross-country skiing and snowshoeing trails, numerous golf courses, etc...
The master bedroom is located in the master suite including an ensuite ...
See More ...
| Room | Level | Dimensions | Ground Cover |
|---|---|---|---|
| Kitchen | Ground floor | 16' 3" x 11' 0" pi | Ceramic tiles |
| Dining room | Ground floor | 9' 8" x 12' 4" pi | Wood |
| Living room | Ground floor | 20' 4" x 12' 3" pi | Wood |
|
Washroom
with laundry room
|
Ground floor | 5' 9" x 9' 0" pi | Ceramic tiles |
| Primary bedroom | 2nd floor |
19' 4" x 10' 0" pi
Irregular
|
Wood |
| Bedroom | 2nd floor | 10' 2" x 9' 7" pi | Wood |
| Bedroom | 2nd floor | 10' 0" x 9' 7" pi | Wood |
|
Family room
possibility of the 5th room
|
Basement | 19' 7" x 9' 8" pi | Floating floor |
| Bedroom | Basement | 14' 11" x 10' 10" pi | Floating floor |


















