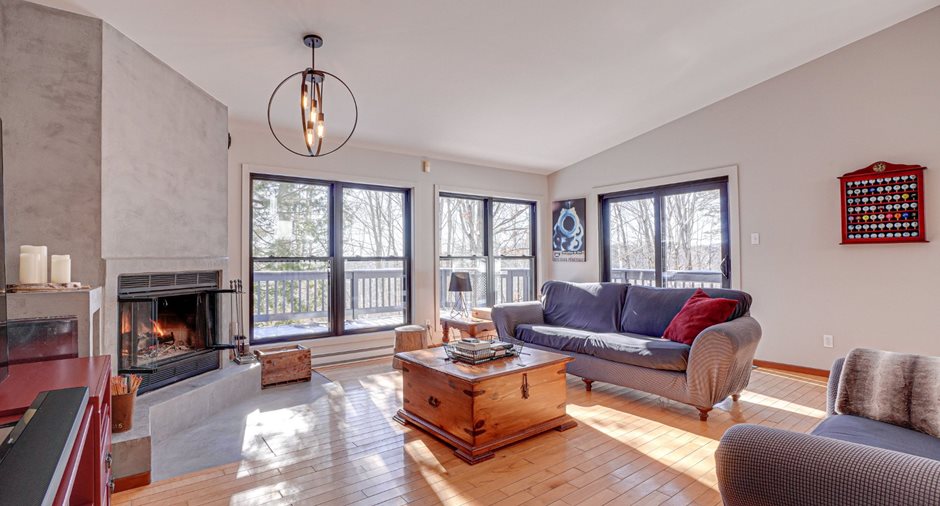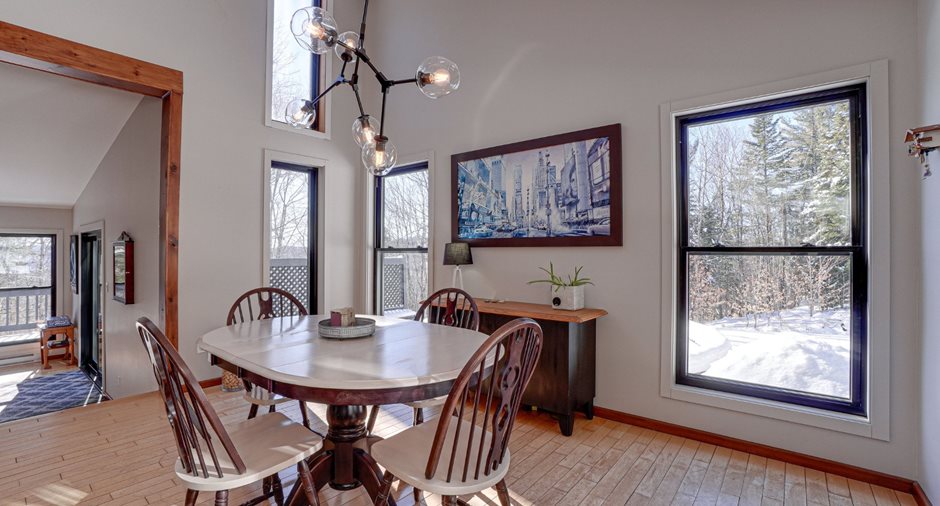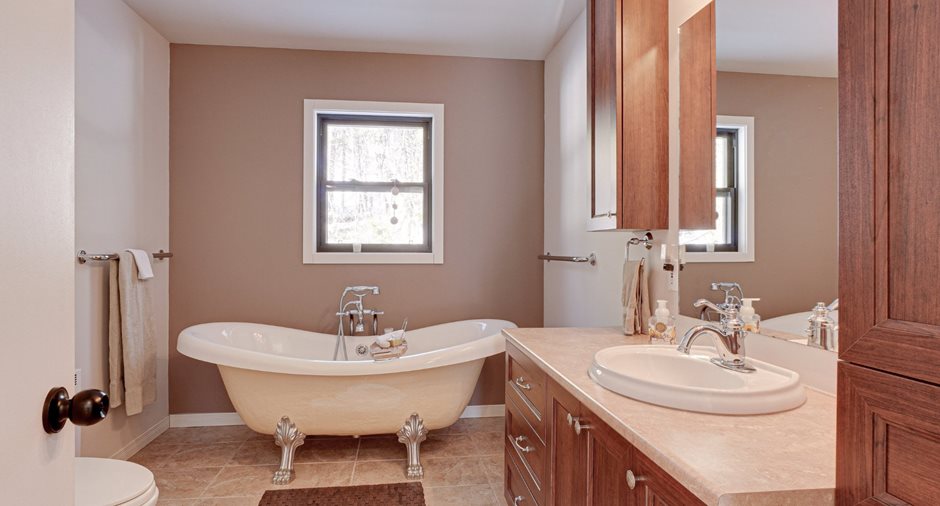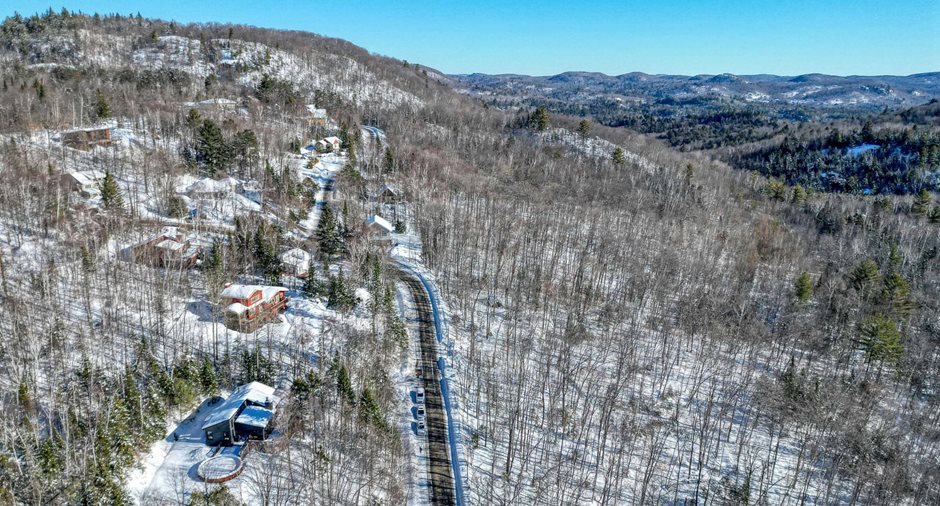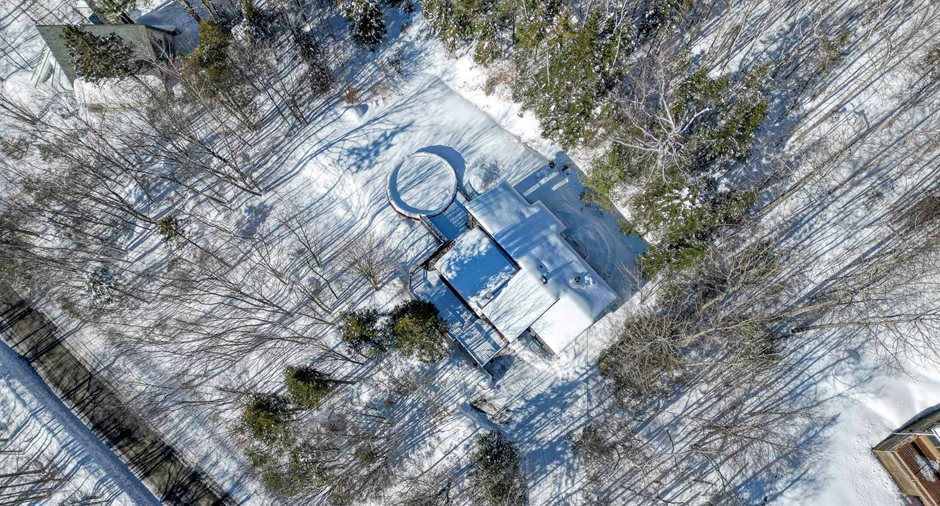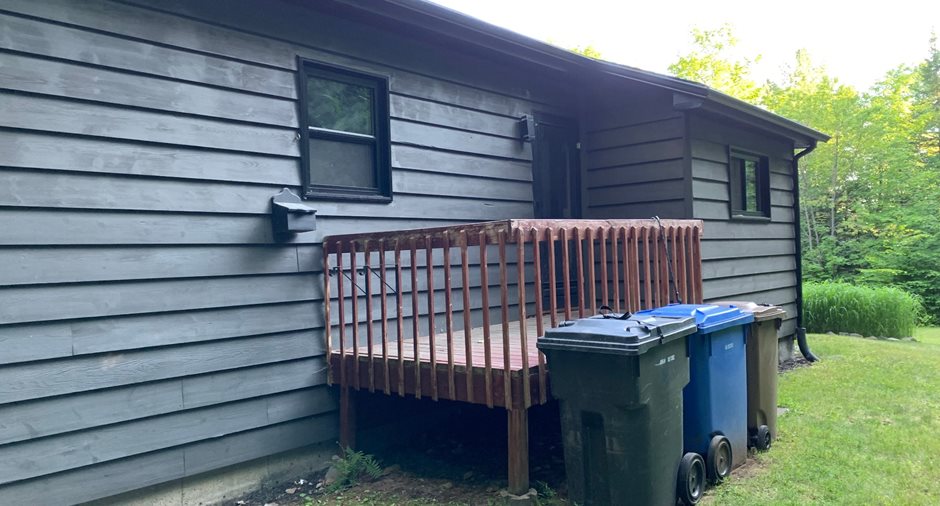Publicity
I AM INTERESTED IN THIS PROPERTY
Certain conditions apply
Presentation
Building and interior
Year of construction
1994
Bathroom / Washroom
Separate shower
Heating system
Electric baseboard units
Hearth stove
Wood fireplace, Wood burning stove
Heating energy
Electricity
Basement
Separate entrance, Partially finished
Cupboard
Melamine
Window type
Hung, French window
Windows
Aluminum, PVC
Rental appliances
Alarm system
Roofing
Asphalt shingles
Land and exterior
Foundation
Poured concrete
Siding
Wood
Carport
Attached
Driveway
Not Paved
Parking (total)
Carport (1), Outdoor (6)
Pool
Heated, Above-ground
Landscaping
Patio, Landscape
Water supply
Municipality
Sewage system
Purification field, Septic tank
Topography
Sloped, Flat
View
Mountain, Panoramic
Proximity
Highway, Daycare centre, Golf, Park - green area, Bicycle path, Elementary school, Alpine skiing, High school, Cross-country skiing, Snowmobile trail, ATV trail
Dimensions
Size of building
51 pi
Frontage land
223 pi
Depth of building
33 pi
Depth of land
154 pi
Building area
1550 pi²irregulier
Land area
29417.76 pi²irregulier
Room details
| Room | Level | Dimensions | Ground Cover |
|---|---|---|---|
|
Kitchen
îlot de cuisine
|
Ground floor |
14' 0" x 9' 0" pi
Irregular
|
Ceramic tiles |
|
Dining room
Intimité 100%
|
Ground floor | 14' 0" x 12' 0" pi | Wood |
|
Living room
Foyer et Intimité 100%
|
Ground floor | 19' 2" x 17' 8" pi | Wood |
|
Primary bedroom
Porte patio privée et balcon
|
Ground floor | 15' 11" x 11' 5" pi | Wood |
| Bedroom | Ground floor | 11' 7" x 10' 8" pi | Wood |
| Bedroom | Ground floor | 11' 8" x 11' 6" pi | Wood |
|
Bathroom
Bain à l'ancienne
|
Ground floor | 10' 8" x 8' 0" pi | Ceramic tiles |
|
Hallway
Entrée arrière avec garde robe
|
Ground floor | 6' 3" x 4' 4" pi | Ceramic tiles |
| Hallway | Garden level | 9' 0" x 8' 0" pi |
Other
Plywood
|
|
Family room
Une magnifique page blanche
|
Garden level | 22' 10" x 22' 0" pi |
Other
Plywood
|
|
Office
Sans fenêtre
|
Garden level | 18' 0" x 9' 7" pi | Parquetry |
|
Storage
Plafond 6 pieds
|
Garden level | 19' 0" x 19' 0" pi | Concrete |
|
Bathroom
Douche en coin
|
Garden level | 13' 2" x 6' 0" pi | Ceramic tiles |
| Cellar / Cold room | Garden level | 8' 0" x 4' 0" pi | Concrete |
Inclusions
Fixtures, stores, rideaux, Piscine hors terre 2012 de 23' de marque Boréal et ses accessoires avec murs en bois (toile neuve 2023), chauffe eau de piscine électrique de marque Élite 85000 BTU 2014, Balayeuse centrale saniflo 2000 et ses accessoires. Toutes les cordes de bois visibles au moment des visites(4-5). Lave vaisselle Kitchenaid 2011. Réfrigérateur GE au sous-sol 15 ans.Echelle aluminium double située sous le balcon. Systeme d'alarme DSC relié central par cellulaire.2 divans au salon.
Taxes and costs
Municipal Taxes (2024)
3174 $
School taxes (2023)
214 $
Total
3388 $
Monthly fees
Energy cost
154 $
Evaluations (2024)
Building
376 000 $
Land
73 800 $
Total
449 800 $
Additional features
Distinctive features
Water access, Wooded, No neighbours in the back, Resort/Chalet
Occupation
2024-06-29
Zoning
Residential, Vacationing area
Publicity









