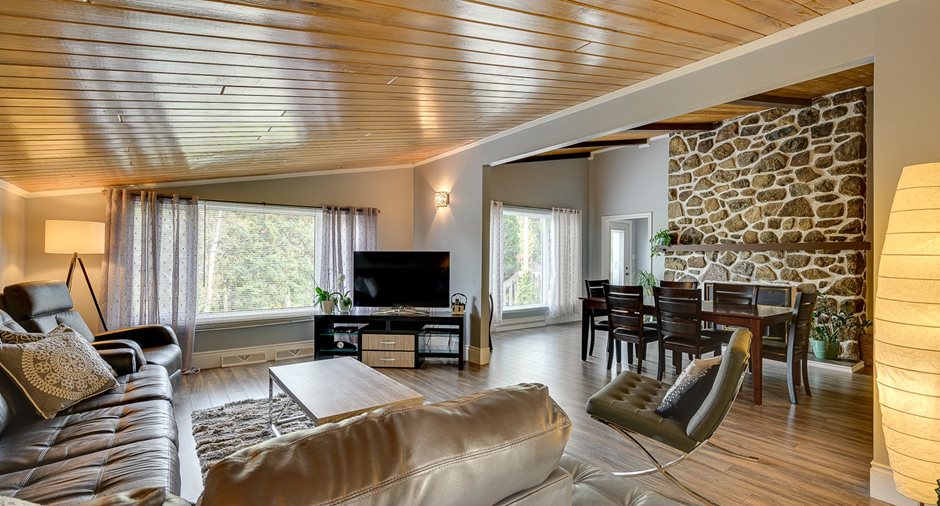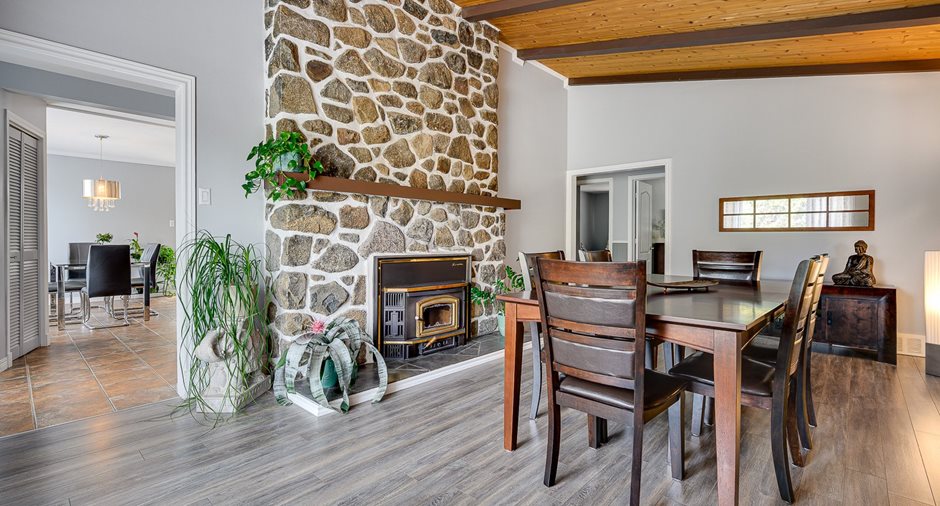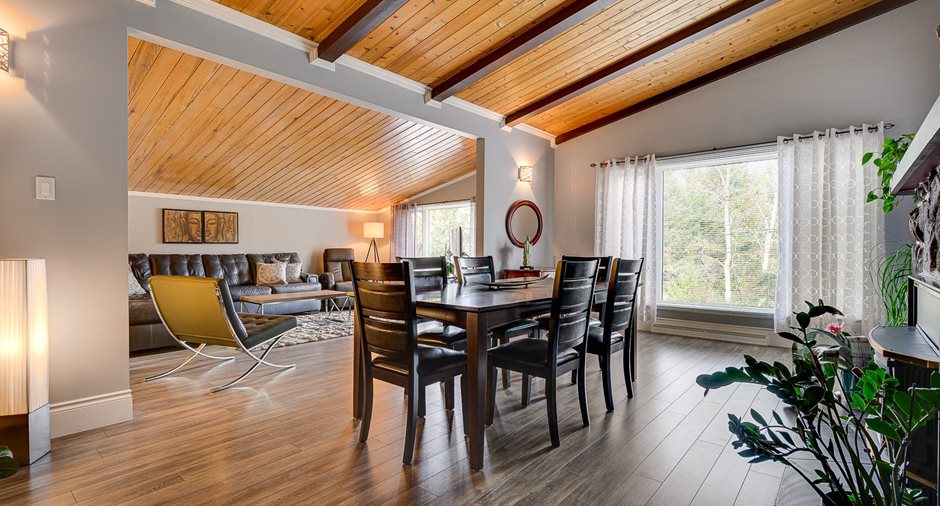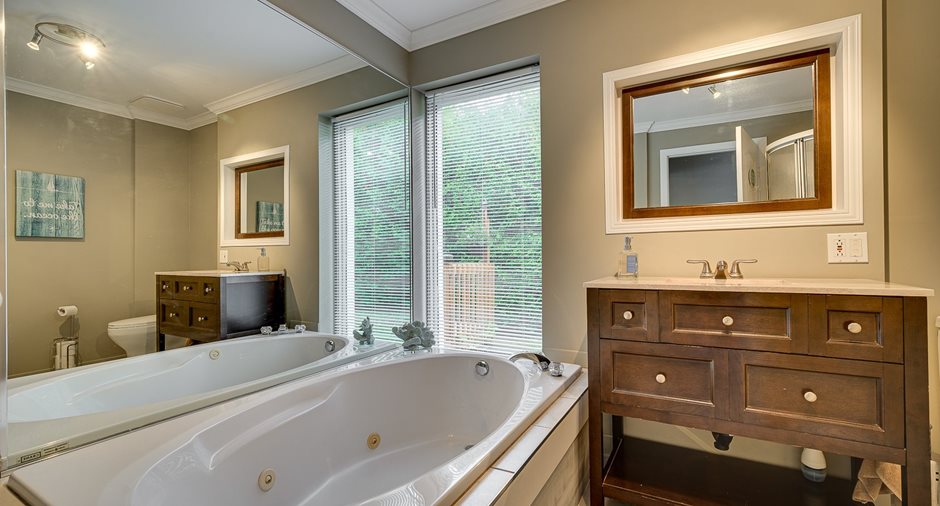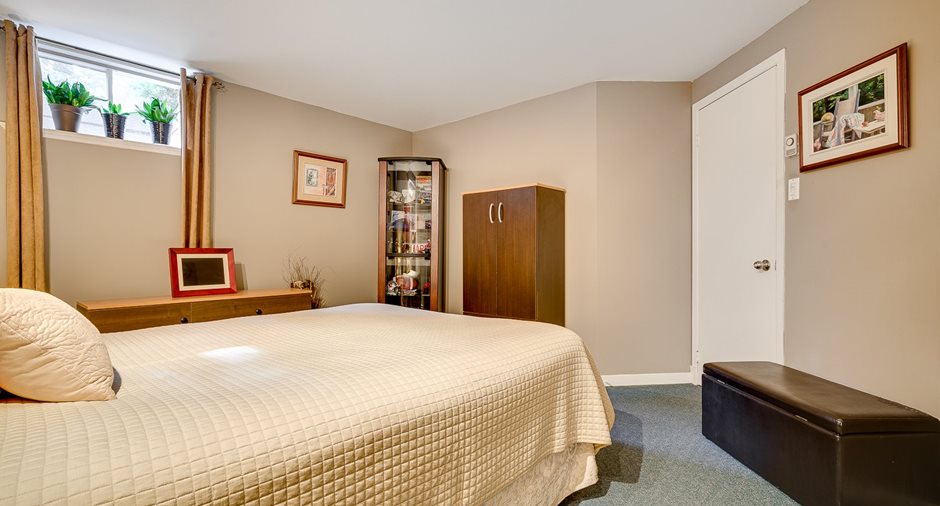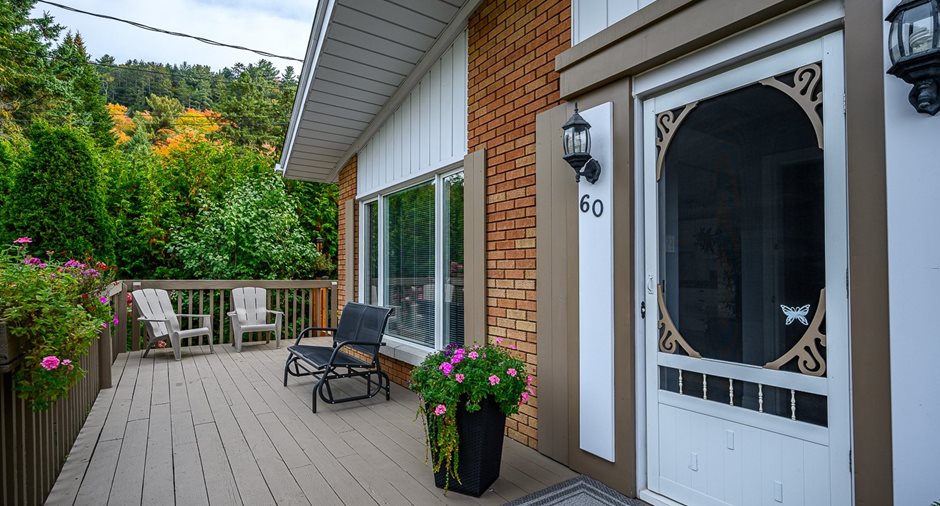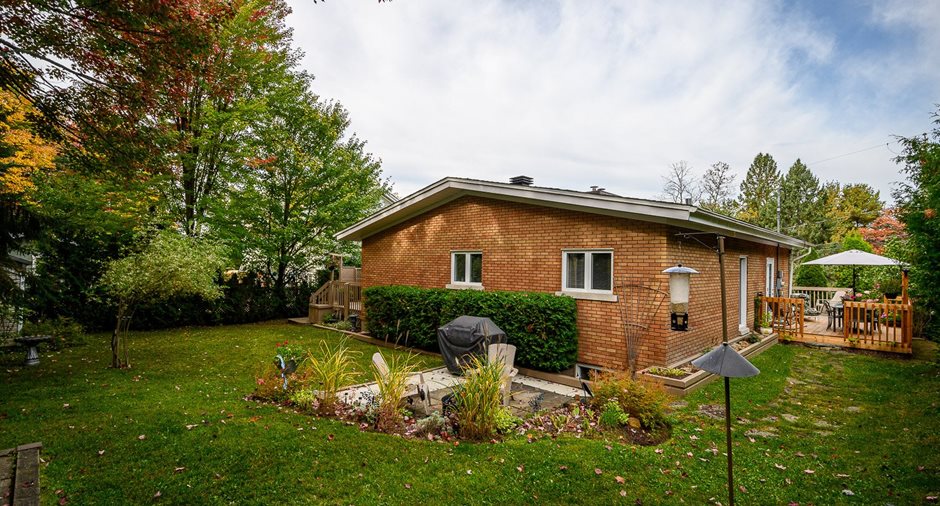Publicity
No: 11371493
I AM INTERESTED IN THIS PROPERTY
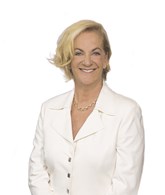
Geneviève Dussault
Certified Residential and Commercial Real Estate Broker AEO
Via Capitale Partenaires
Real estate agency
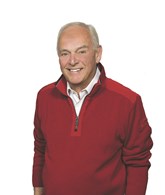
Réal Pilon
Residential and Commercial Real Estate Broker
Via Capitale Partenaires
Real estate agency
Presentation
Building and interior
Year of construction
1962
Bathroom / Washroom
Separate shower, Jacuzzi bath-tub
Heating system
Air circulation, Electric baseboard units, Radiant
Hearth stove
Wood fireplace, Wood burning stove
Heating energy
Electricity
Basement
6 feet and over, Finished basement
Window type
Sliding, Crank handle, French window
Roofing
Asphalt shingles
Land and exterior
Foundation
Poured concrete
Siding
Aluminum, Brick
Garage
Attached
Driveway
Asphalt
Parking (total)
Garage (1)
Landscaping
Fenced, Land / Yard lined with hedges, Landscape
Water supply
Municipality
Sewage system
Municipal sewer
Proximity
Highway, Alpine skiing, Cross-country skiing
Dimensions
Size of building
48.4 pi
Depth of land
124 pi
Depth of building
41.8 pi
Land area
9016.9 pi²
Frontage land
73.8 pi
Room details
| Room | Level | Dimensions | Ground Cover |
|---|---|---|---|
| Hallway | Ground floor | 5' 1" x 5' 7" pi | Ceramic tiles |
|
Living room
Poêle au bois et porte-patio
|
Ground floor | 22' 4" x 13' 1" pi | Floating floor |
|
Dining room
Poêle comb. lente
|
Ground floor | 20' 5" x 13' 0" pi | Floating floor |
| Kitchen | Ground floor | 10' 5" x 10' 9" pi | Ceramic tiles |
|
Dinette
Porte accès à la galerie
|
Ground floor | 13' 11" x 10' 10" pi | Ceramic tiles |
|
Bathroom
Douche indép. bain tourbillon
|
Ground floor | 9' 9" x 7' 6" pi | Ceramic tiles |
|
Washroom
Buanderie
|
Ground floor | 7' 0" x 5' 8" pi | Ceramic tiles |
|
Primary bedroom
Walk-in
|
Ground floor | 15' 4" x 11' 4" pi | Wood |
| Bedroom | Ground floor | 13' 2" x 9' 2" pi | Wood |
| Bedroom | Ground floor |
11' 5" x 8' 11" pi
Irregular
|
Floating floor |
|
Family room
sortie ext. /combustion lente
|
Basement | 13' 8" x 23' 5" pi | Floating floor |
| Bedroom | Basement | 12' 4" x 11' 6" pi | Carpet |
| Bedroom | Basement | 13' 8" x 14' 10" pi | Carpet |
| Office | Basement | 13' 6" x 9' 3" pi | Floating floor |
| Bathroom | Basement | 7' 5" x 8' 1" pi | Ceramic tiles |
| Other | Basement | 3' 5" x 4' 7" pi | Flexible floor coverings |
| Storage | Basement | 6' 0" x 6' 5" pi | Flexible floor coverings |
Inclusions
Luminaires, stores, pôles, four encastré, lave-vaisselle, plaque chauffante.
Exclusions
Rideaux.
Taxes and costs
Municipal Taxes (2024)
2994 $
School taxes (2023)
304 $
Total
3298 $
Evaluations (2024)
Building
251 400 $
Land
89 500 $
Total
340 900 $
Additional features
Occupation
2024-08-15
Zoning
Residential
Publicity













