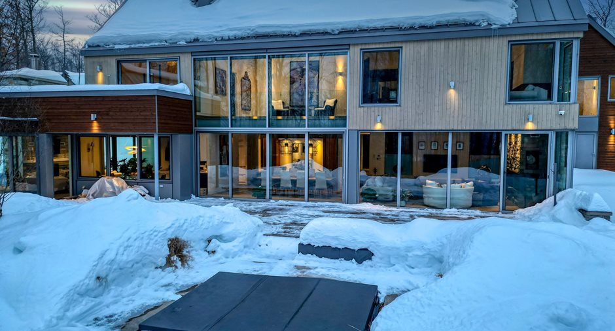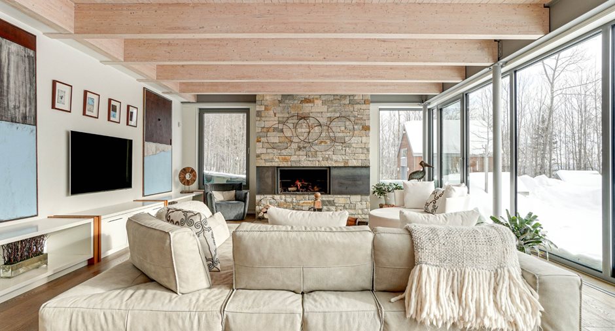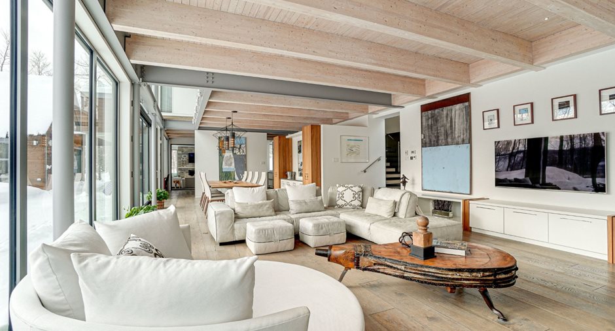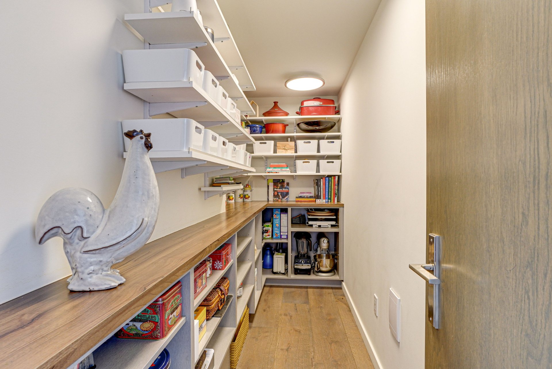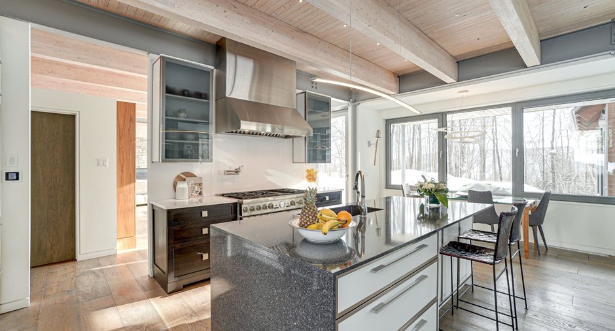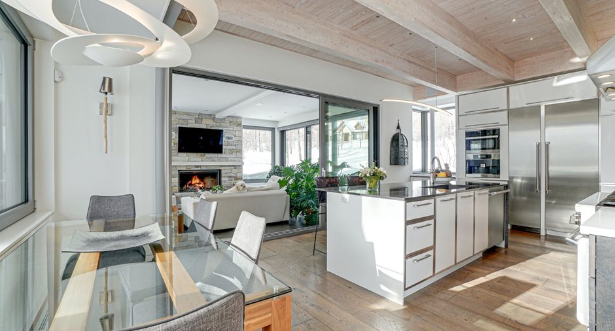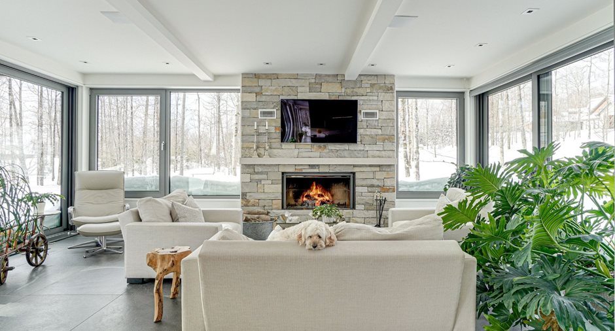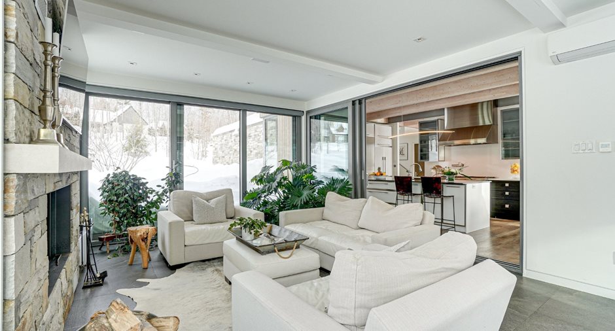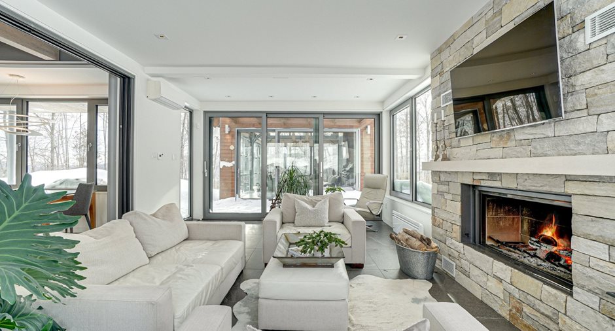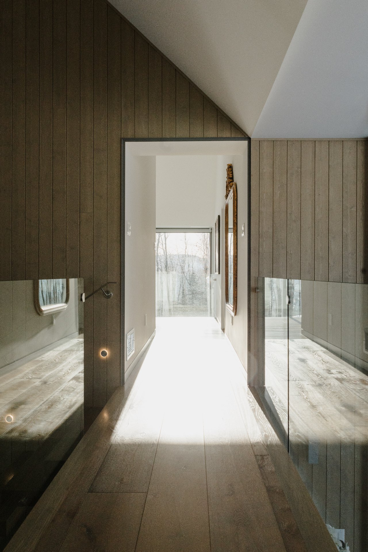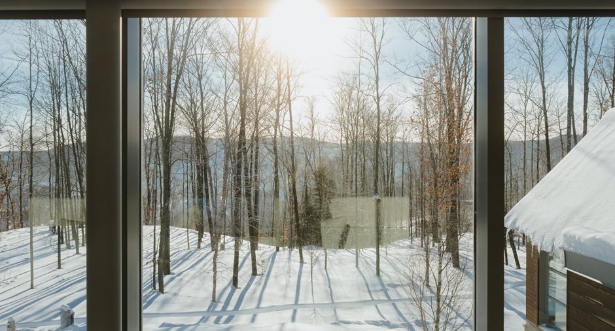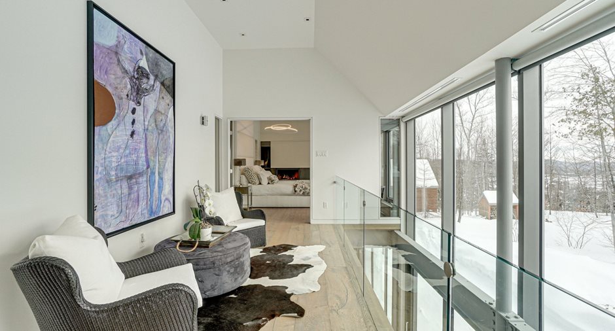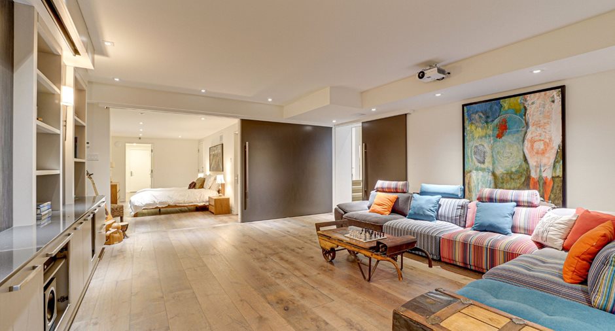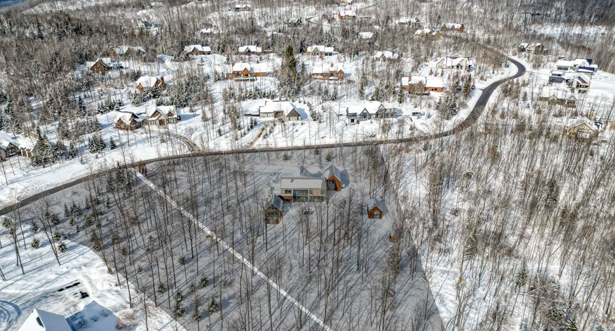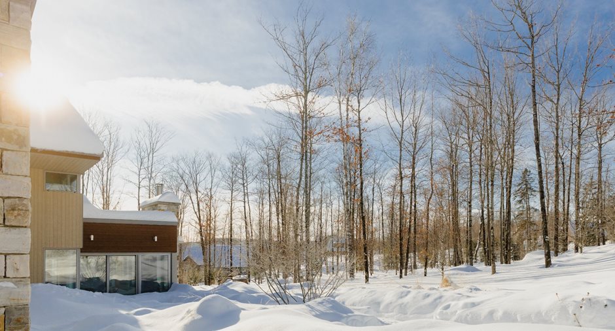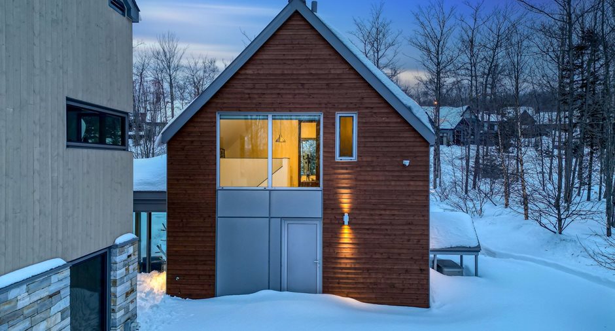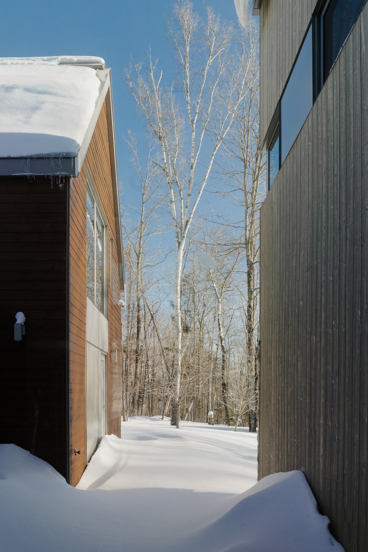Publicity
I AM INTERESTED IN THIS PROPERTY

Valérie Paquin
Certified Residential and Commercial Real Estate Broker AEO
Via Capitale Partenaires
Real estate agency
Certain conditions apply
Presentation
Building and interior
Year of construction
2016
Equipment available
Central vacuum cleaner system installation, Level 2 charging station, Central air conditioning, Electric garage door, Alarm system
Bathroom / Washroom
Adjoining to the master bedroom, Separate shower
Heating system
Air circulation
Hearth stove
Wood fireplace
Heating energy
Géothermie, Electricity
Basement
6 feet and over, Separate entrance, Finished basement
Windows
Aluminum
Roofing
Tin
Land and exterior
Foundation
Poured concrete
Siding
Maybec, Stone
Garage
Heated, Double width or more, Fitted
Driveway
Concrete
Parking (total)
Outdoor (10), Garage (4)
Landscaping
Landscape
Water supply
Artesian well
Sewage system
Purification field, Septic tank
Topography
Sloped, Flat
View
Mountain, Panoramic
Proximity
Highway, Daycare centre, Park - green area, Bicycle path, Alpine skiing, Cross-country skiing, ATV trail
Dimensions
Size of building
70 pi
Land area
138780 pi²
Depth of building
71 pi
Room details
| Room | Level | Dimensions | Ground Cover |
|---|---|---|---|
| Hallway | Ground floor | 26' 9" x 7' 10" pi | Ceramic tiles |
| Walk-in closet | Ground floor | 8' 2" x 6' 6" pi | Ceramic tiles |
| Kitchen | Ground floor | 13' 3" x 13' 2" pi | Wood |
| Walk-in closet | Ground floor | 11' x 3' 5" pi | Wood |
| Dinette | Ground floor | 13' 4" x 6' 8" pi | Wood |
| Living room | Ground floor | 21' 8" x 19' 4" pi | Wood |
| Dining room | Ground floor | 18' 1" x 14' 9" pi | Wood |
| Family room | Ground floor | 22' x 13' 3" pi | Ceramic tiles |
| Bathroom | Ground floor | 6' 7" x 5' 3" pi | Ceramic tiles |
| Laundry room | Ground floor | 9' 1" x 6' 7" pi | Ceramic tiles |
| Primary bedroom | 2nd floor | 20' 8" x 12' 8" pi | Wood |
| Bathroom | 2nd floor | 20' 9" x 6' 4" pi | Ceramic tiles |
| Walk-in closet | 2nd floor | 15' 3" x 7' 9" pi | Wood |
| Bedroom | 2nd floor | 12' 6" x 13' 6" pi | Wood |
| Bathroom | 2nd floor | 11' 1" x 6' 8" pi | Ceramic tiles |
| Bedroom | 2nd floor | 12' 9" x 9' 4" pi | Wood |
| Other | 2nd floor | 19' 3" x 7' 3" pi | Wood |
| Bathroom | 2nd floor | 15' 2" x 5' 11" pi | Ceramic tiles |
| Family room | Basement | 21' 5" x 17' 6" pi | Wood |
| Bedroom | Basement | 18' 3" x 10' 2" pi | Wood |
| Bathroom | Basement | 11' 4" x 8' 1" pi | Ceramic tiles |
| Wine cellar | Basement | 11' 7" x 8' 6" pi | Ceramic tiles |
| Storage | Basement | 12' 9" x 18' 4" pi | Ceramic tiles |
| Storage | Basement | 26' x 7' 2" pi | Ceramic tiles |
| Workshop | Basement | 8' 5" x 5' 1" pi | Ceramic tiles |
| Hallway | Ground floor | 16' 8" x 7' 5" pi | Ceramic tiles |
| Office | 2nd floor | 19' 1" x 9' 4" pi | Wood |
| Office | 2nd floor | 19' 1" x 17' 3" pi | Wood |
| Washroom | 2nd floor | 7' x 5' 8" pi | Ceramic tiles |
Inclusions
Réfrigérateur thermador, cuisinière gaz thermador, lave-vaisselle thermador, micro-ondes et four vapeur Miele, cafetière Miele, Luminaires, stores et rideaux, cuisine d'été BBQ, mini-frigo, chauffage gaz plafond, rangements dans les garages, spa, système de caméras, système de domotique, géothermie, built-in
Taxes and costs
Municipal Taxes (2024)
17 857 $
School taxes (2023)
2324 $
Total
20 181 $
Evaluations (2024)
Building
2 169 600 $
Land
461 200 $
Total
2 630 800 $
Additional features
Distinctive features
No neighbours in the back, Wooded
Occupation
90 days
Zoning
Residential
Publicity










