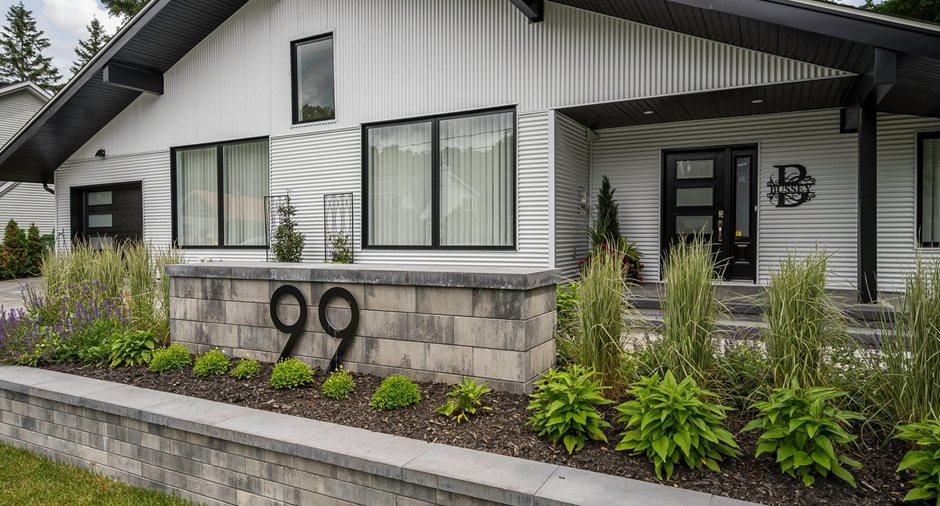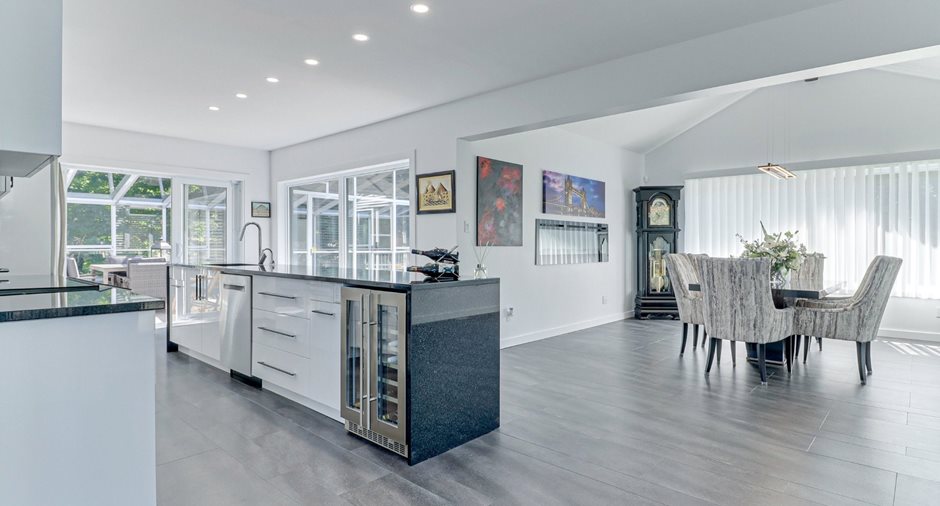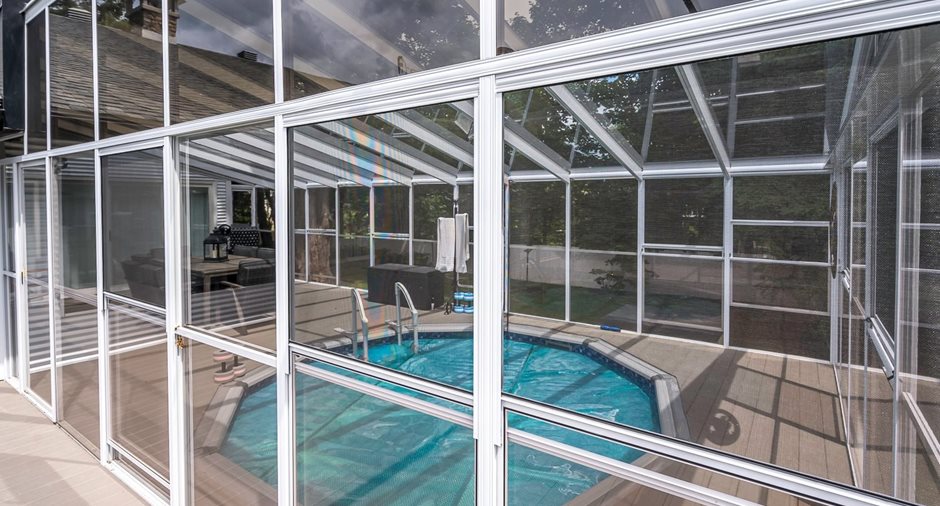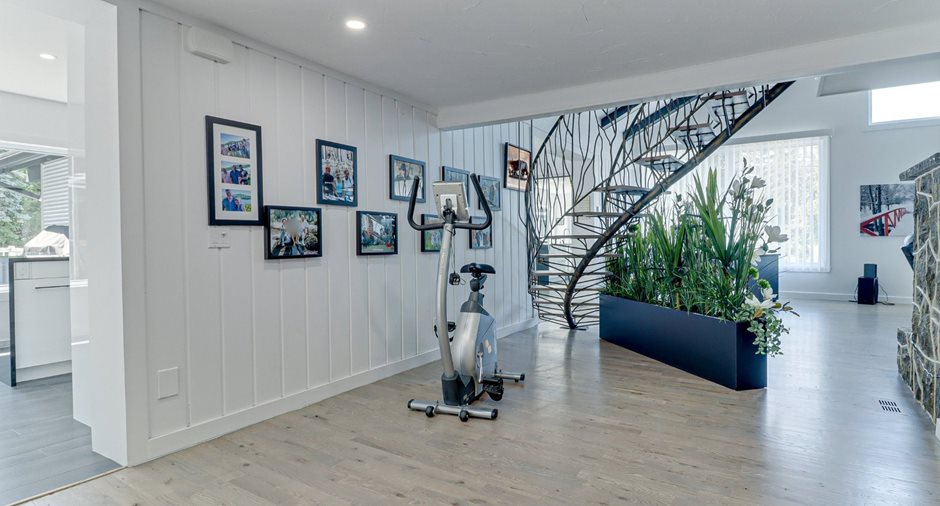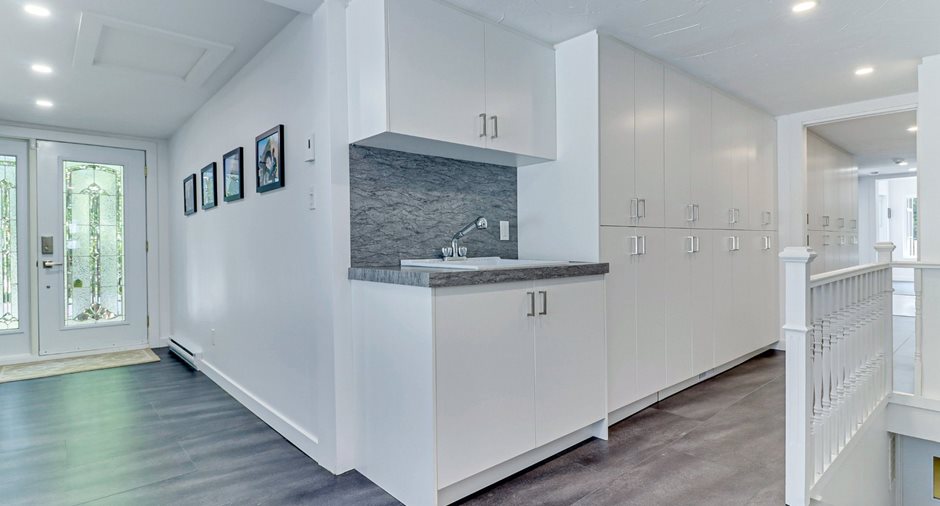Publicity
I AM INTERESTED IN THIS PROPERTY
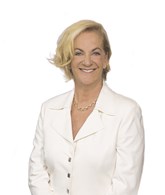
Geneviève Dussault
Certified Residential and Commercial Real Estate Broker AEO
Via Capitale Partenaires
Real estate agency
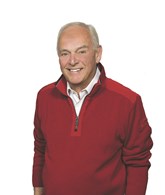
Réal Pilon
Residential and Commercial Real Estate Broker
Via Capitale Partenaires
Real estate agency
Presentation
Building and interior
Year of construction
1957
Equipment available
Central vacuum cleaner system installation, Level 2 charging station, Ventilation system, Electric garage door, Alarm system, Central heat pump
Bathroom / Washroom
Separate shower
Heating system
Air circulation, Space heating baseboards
Hearth stove
électrique , Gaz fireplace
Heating energy
Electricity, Propane
Basement
Low (less than 6 feet), Unfinished, Crawl Space
Windows
PVC
Roofing
Asphalt shingles
Land and exterior
Foundation
Poured concrete, Concrete block
Siding
Steel
Garage
Attached, Heated, Single width
Driveway
Plain paving stone
Parking (total)
Outdoor (4), Garage (1)
Pool
Heated, Above-ground
Landscaping
Fenced, Landscape
Water supply
Municipality
Sewage system
Municipal sewer
Topography
Flat
Proximity
Daycare centre, Golf, Park - green area, Elementary school, Alpine skiing, Cross-country skiing, Public transport
Dimensions
Size of building
55.8 pi
Depth of land
35.91 m
Depth of building
48.4 pi
Land area
1255.4 m²
Frontage land
35.05 m
Room details
| Room | Level | Dimensions | Ground Cover |
|---|---|---|---|
| Hallway | Ground floor | 8' 8" x 7' 1" pi | Linoleum |
| Living room | Ground floor | 21' 3" x 20' pi | Wood |
| Office | Ground floor | 13' 4" x 11' 4" pi | Wood |
| Dining room | Ground floor | 15' 3" x 14' 6" pi | Linoleum |
| Kitchen | Ground floor | 18' 3" x 11' 2" pi | Linoleum |
| Other | Ground floor | 14' 8" x 10' 4" pi | Wood |
| Laundry room | Ground floor | 9' 4" x 6' pi | Linoleum |
| Washroom | Ground floor | 6' 2" x 5' 5" pi | Linoleum |
|
Primary bedroom
walk-in 12.7x5.7
|
Ground floor | 27' 3" x 13' 3" pi | Linoleum |
|
Bathroom
attenante CACP
|
Ground floor | 12' 6" x 12' 3" pi | Linoleum |
| Workshop | Ground floor | 6' 2" x 5' 5" pi | Linoleum |
|
Bedroom
walk-in 5.7x5.7
|
2nd floor | 14' 5" x 12' 5" pi | Wood |
|
Bathroom
attenante à la CAC
|
2nd floor | 10' x 4' 2" pi | Ceramic tiles |
| Bedroom | 2nd floor | 12' 6" x 10' 9" pi | Wood |
Inclusions
Luminaires, pôles,rideaux, stores, asp.central et acc., borne électrique, réfrigérateur, cuisinière, lave-vaisselle, laveuse, sécheuse, réfrigérateur dans atelier, syst. alarme, thermopompe piscine, armoire blanche avec tablettes intégrées(CCP), un bureau de travail au salon, mobilier complet du 2e.
Exclusions
Contrat système alarme, effets personnels, cellier encastré de la cuisine, Téléviseur du salon avec le support.
Taxes and costs
Municipal Taxes (2024)
4518 $
School taxes (2023)
507 $
Total
5025 $
Evaluations (2024)
Building
372 300 $
Land
175 200 $
Total
547 500 $
Notices
Sold without legal warranty of quality, at the purchaser's own risk.
Additional features
Occupation
40 days
Zoning
Residential
Publicity











