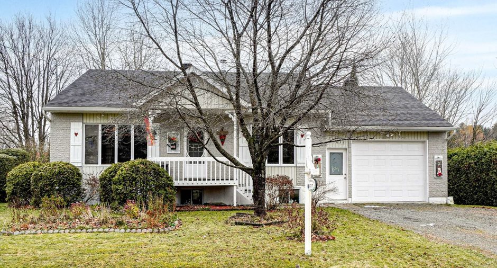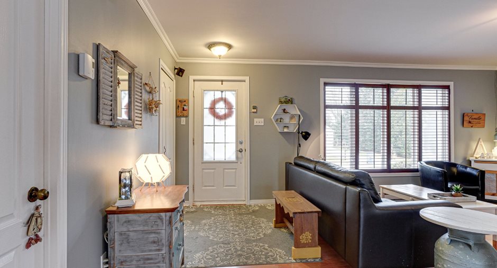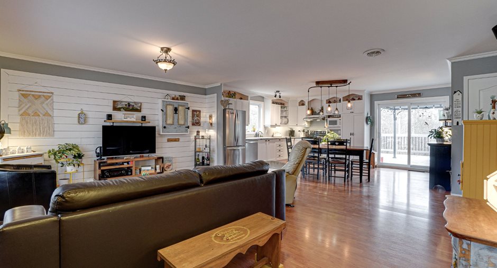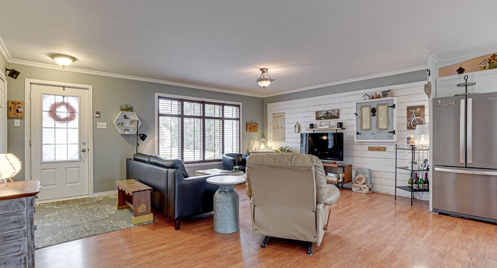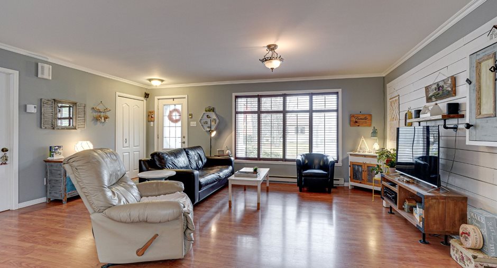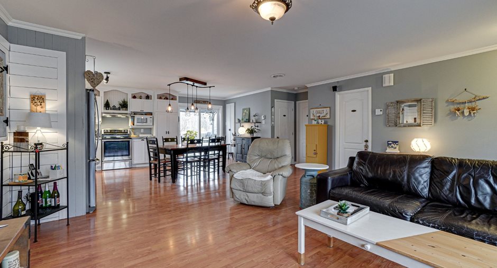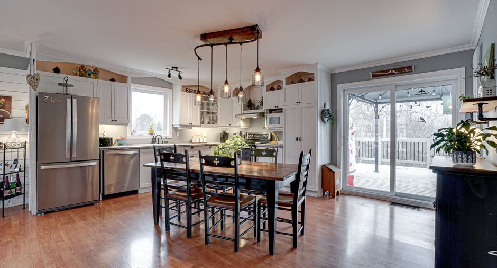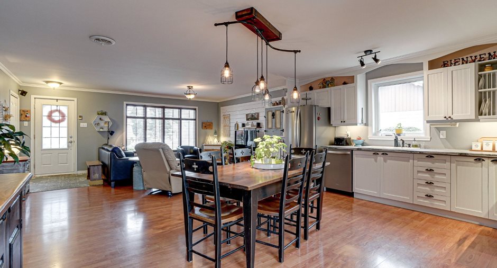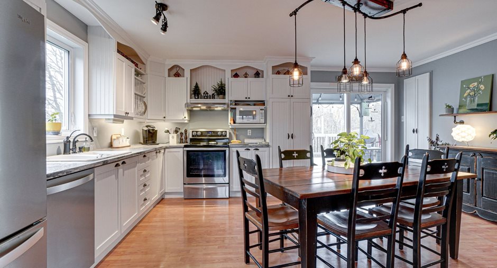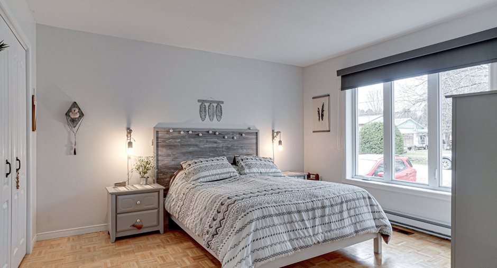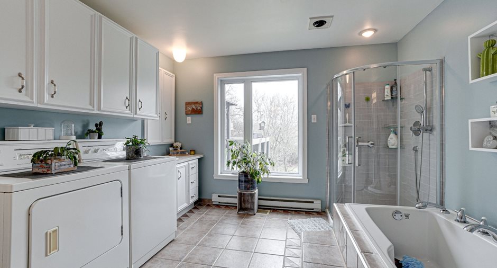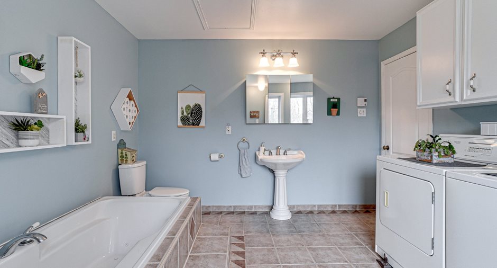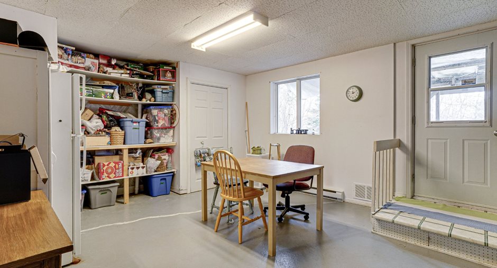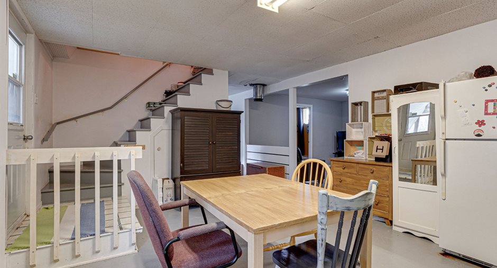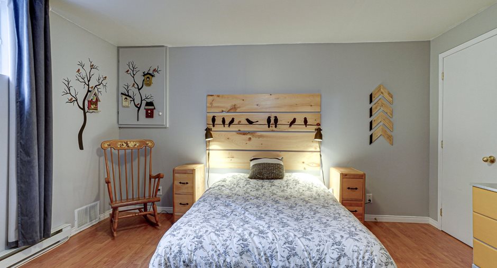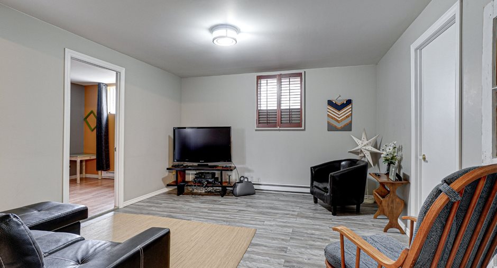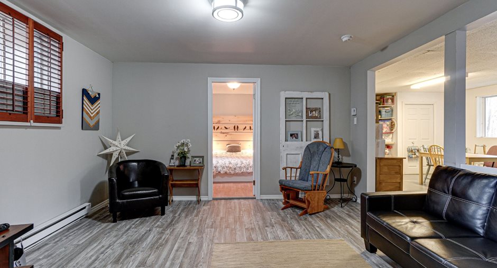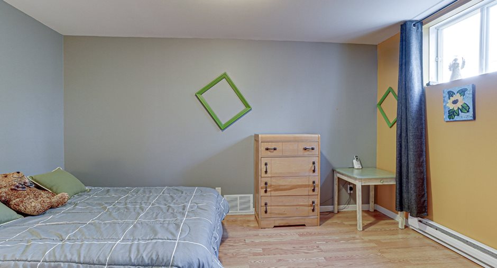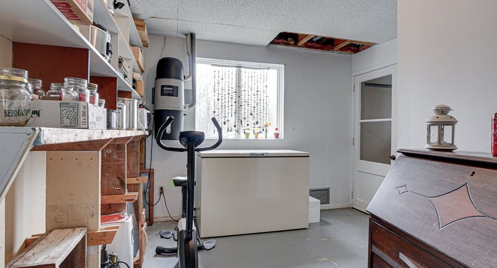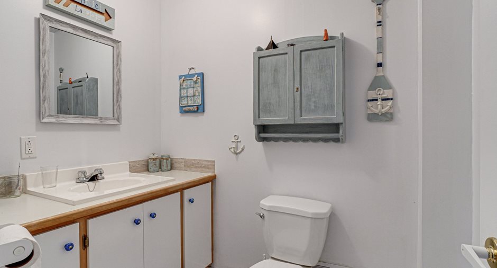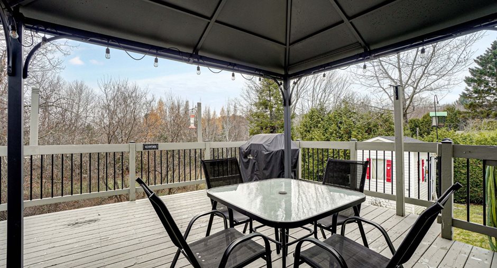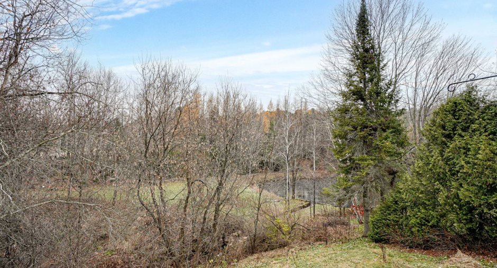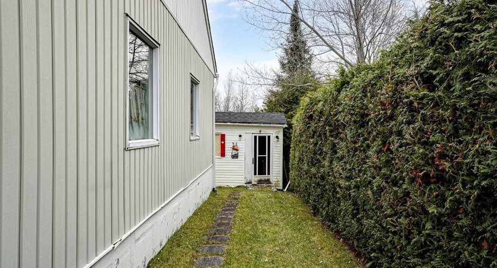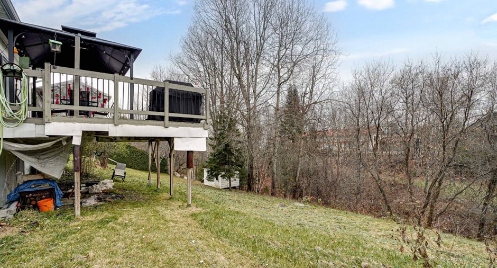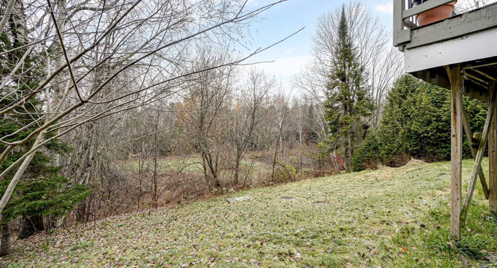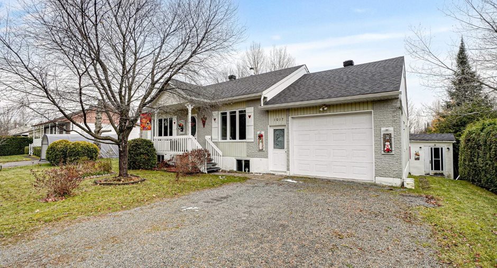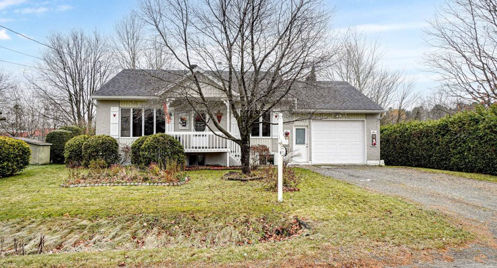Publicity
No: 26117591
I AM INTERESTED IN THIS PROPERTY

Jonathan Morin
Residential and Commercial Real Estate Broker
Via Capitale Partenaires
Real estate agency
Certain conditions apply
Presentation
Building and interior
Year of construction
1998
Heating energy
Electricity
Basement
6 feet and over, Partially finished
Roofing
Asphalt shingles
Land and exterior
Foundation
Poured concrete
Garage
Attached, Heated, Single width
Driveway
Not Paved
Parking (total)
Outdoor (2), Garage (1)
Water supply
Partagé avec le voisin, Artesian well
Sewage system
EcoFlo
Proximity
Hospital, Elementary school, High school
Dimensions
Size of building
50 pi
Depth of land
150 pi
Depth of building
30 pi
Land area
11250 pi²
Frontage land
75 pi
Room details
| Room | Level | Dimensions | Ground Cover |
|---|---|---|---|
| Living room | Ground floor | 20' x 15' pi | Wood |
| Kitchen | Ground floor | 17' x 15' pi | Wood |
| Primary bedroom | Ground floor | 16' x 14' pi | Wood |
| Bathroom | Ground floor | 12' x 12' pi | Ceramic tiles |
| Family room | Basement | 22' x 13' 4" pi | Floating floor |
| Bedroom | Basement | 13' 4" x 11' pi | Floating floor |
| Bedroom | Basement | 12' x 11' pi | Floating floor |
| Washroom | Basement | 6' x 5' pi | Linoleum |
Inclusions
Les luminaires (sauf celui de la salle à manger) Lave-Vaisselle, le chauffe-eau, air climatisé encastré. Hotte de four
Exclusions
Luminaire de la salle à manger, système de son du salon, effet personnelle et décoration
Taxes and costs
Municipal Taxes (2024)
2244 $
School taxes (2024)
208 $
Total
2452 $
Evaluations (2024)
Building
268 700 $
Land
44 800 $
Total
313 500 $
Additional features
Occupation
90 days
Zoning
Residential
Publicity





