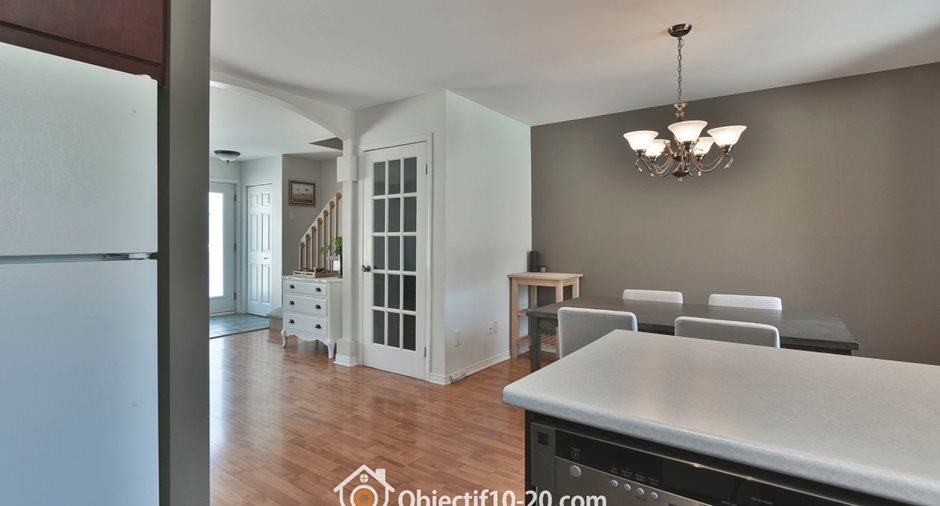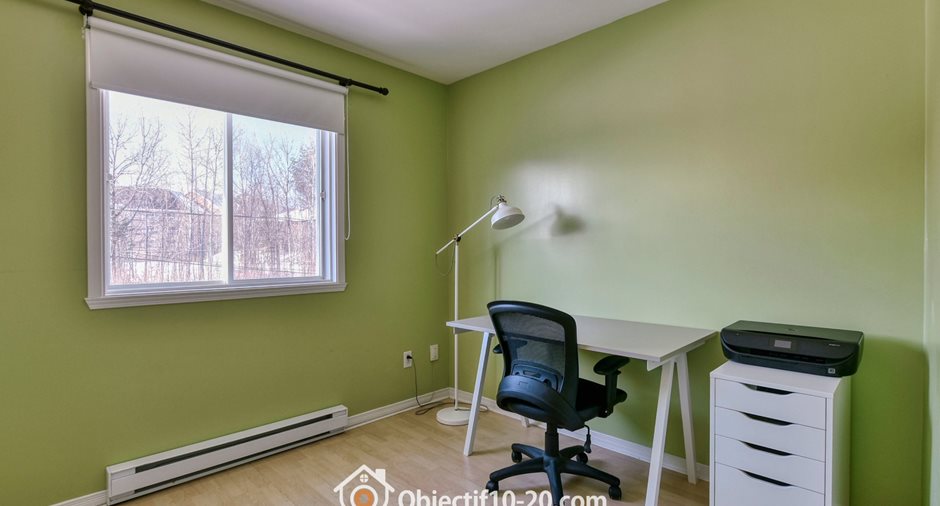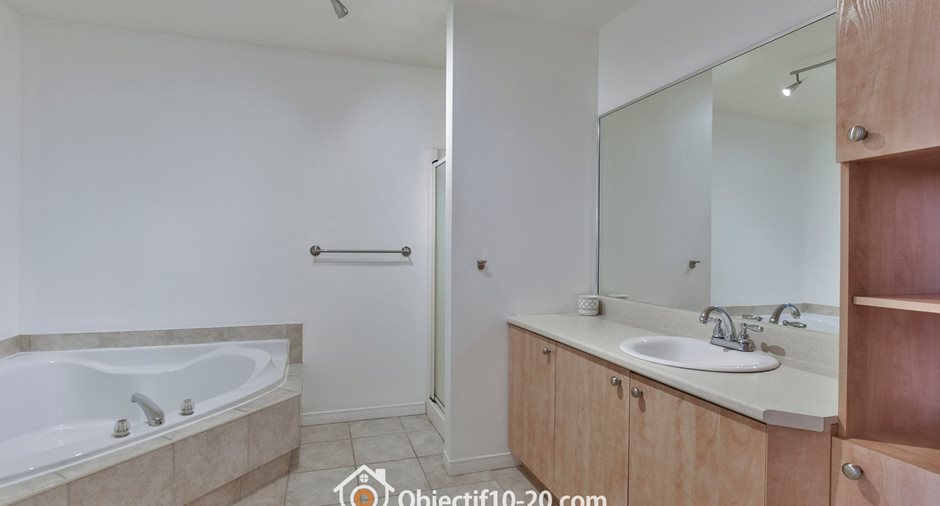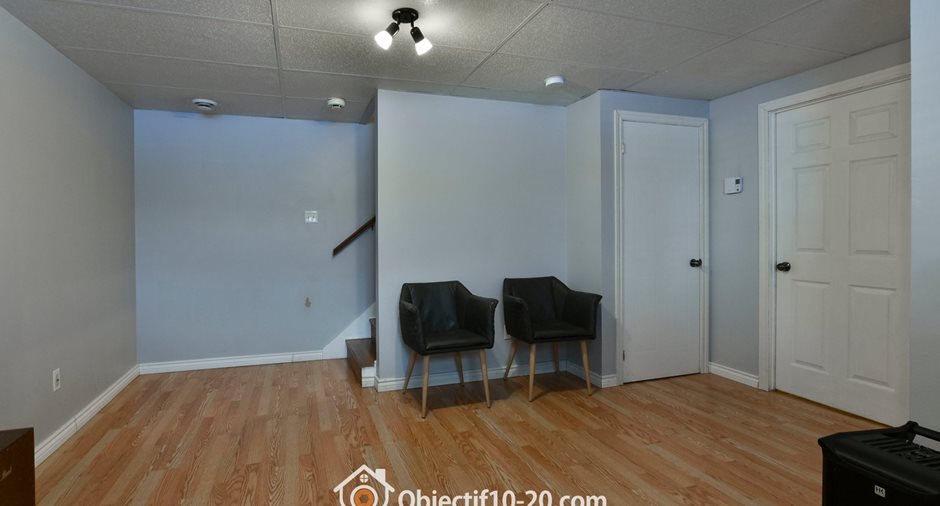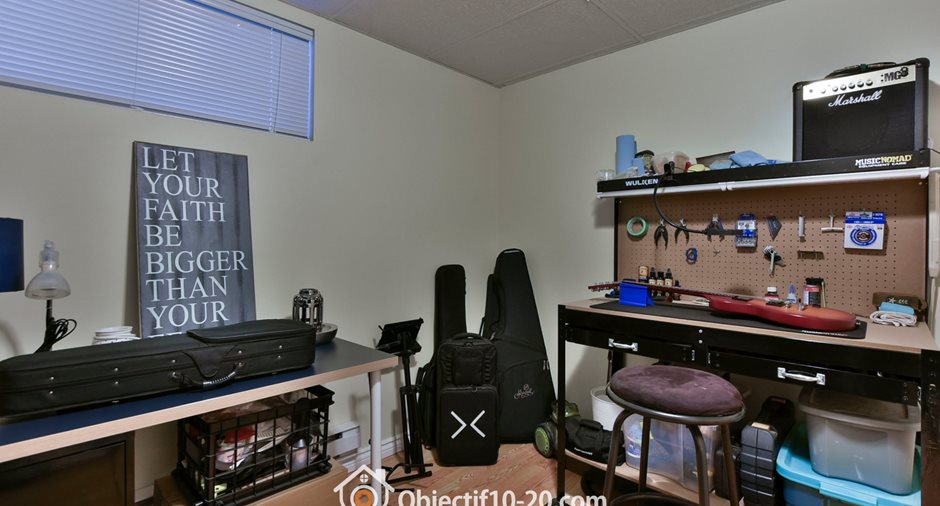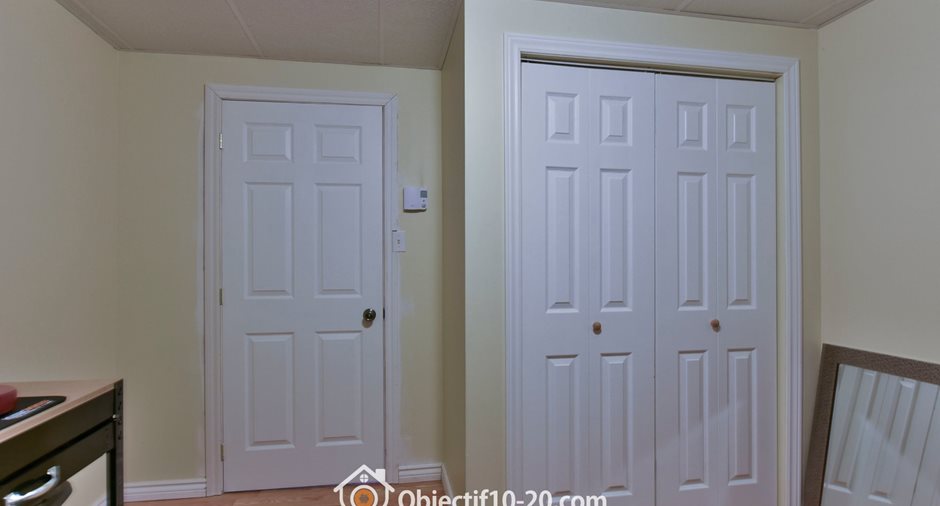Publicity
I AM INTERESTED IN THIS PROPERTY

Benoit Gibeau
Residential and Commercial Real Estate Broker
Via Capitale Partenaires
Real estate agency
Certain conditions apply
Presentation
Building and interior
Year of construction
2001
Bathroom / Washroom
Separate shower
Heating system
Electric baseboard units
Heating energy
Electricity
Basement
6 feet and over, Finished basement
Cupboard
Melamine
Window type
Sliding, Hung
Windows
PVC
Roofing
Asphalt shingles
Land and exterior
Foundation
Poured concrete
Siding
Brick, Vinyl
Driveway
Not Paved
Parking (total)
Outdoor (2)
Landscaping
Fenced, Landscape, Patio
Water supply
Municipality
Sewage system
Municipal sewer
Topography
Flat
Dimensions
Size of building
20 pi
Depth of land
107 pi
Depth of building
28 pi
Land area
3935 pi²irregulier
Frontage land
15 pi
Room details
| Room | Level | Dimensions | Ground Cover |
|---|---|---|---|
| Kitchen | Ground floor |
10' x 9' pi
Irregular
|
Flexible floor coverings |
|
Dining room
porte patio
|
Ground floor |
11' 4" x 10' pi
Irregular
|
Floating floor |
| Living room | Ground floor |
16' 6" x 13' 9" pi
Irregular
|
Floating floor |
| Washroom | Ground floor |
6' 5" x 5' 5" pi
Irregular
|
Ceramic tiles |
| Primary bedroom | 2nd floor |
16' 5" x 11' 8" pi
Irregular
|
Floating floor |
| Bedroom | 2nd floor |
11' 1" x 8' 9" pi
Irregular
|
Floating floor |
| Bedroom | 2nd floor |
10' x 9' pi
Irregular
|
Floating floor |
| Bathroom | 2nd floor |
10' 1" x 9' 3" pi
Irregular
|
Ceramic tiles |
| Family room | Basement |
18' 6" x 15' 2" pi
Irregular
|
Floating floor |
| Bedroom | Basement |
11' x 11' pi
Irregular
|
Floating floor |
| Laundry room | Basement |
14' x 7' 2" pi
Irregular
|
Ceramic tiles |
Inclusions
Installations permanentes de chauffage et d'éclairage, hotte de cuisinière, lave vaisselle, stores, rideaux, pôles, toiles, échangeur d'air, système d'alarme non relié, aspirateur centrale et accessoires, cabanon. Les inclusions sont données. A vérifier par l'acheteur. En cas de bris avant la signature de l'acte de vente, elles ne seront pas remplacées par le VENDEUR.
Exclusions
Cadres, meubles et effets personnels.
Taxes and costs
Municipal Taxes (2024)
2495 $
School taxes (2023)
184 $
Total
2679 $
Evaluations (2023)
Building
193 700 $
Land
103 000 $
Total
296 700 $
Additional features
Distinctive features
No neighbours in the back, Cul-de-sac
Occupation
2024-04-13
Zoning
Residential
Publicity

















