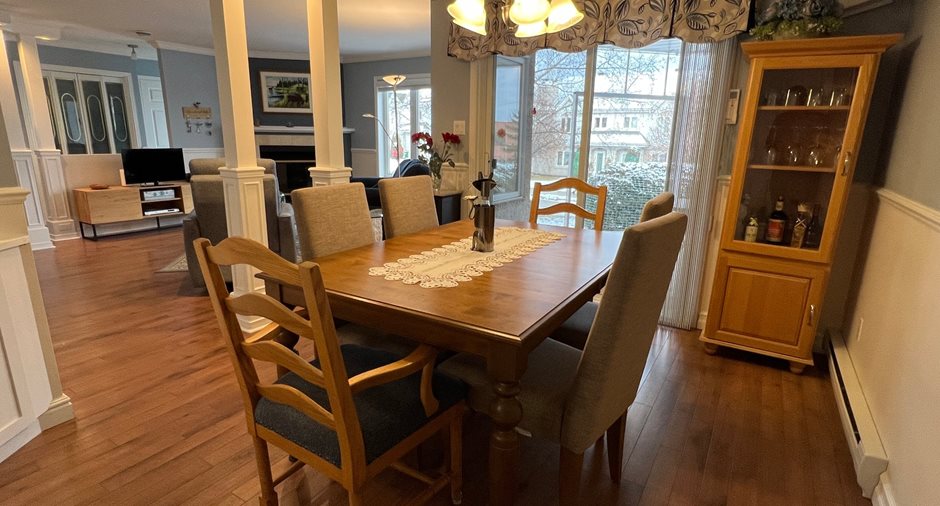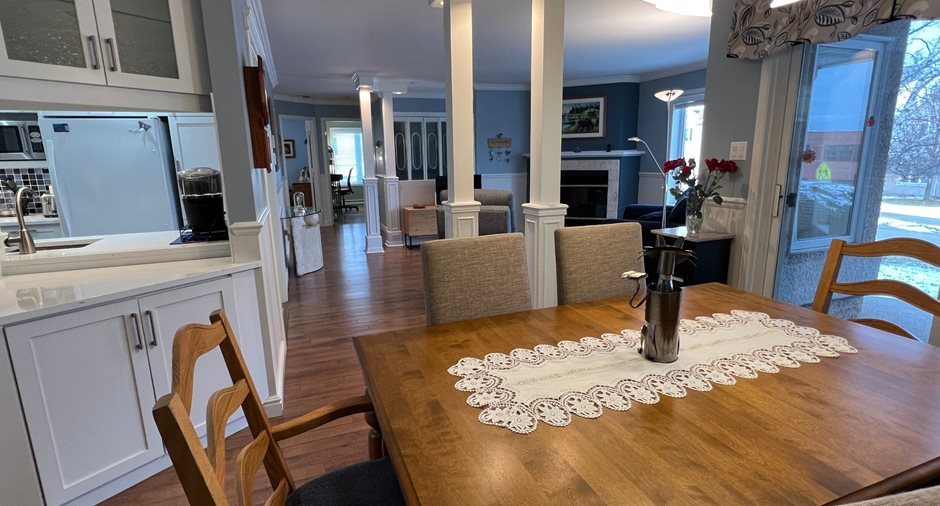
Via Capitale Partenaires YD
Real estate agency
Welcome to your 2-bed, 1-bath sanctuary located in Saint-Jérôme, an ideal location for those seeking a harmonious blend of suburban charm and access to nature, making it an enticing destination.
When you walk in, you will find a thoughtfully designed condo featuring two spacious bedrooms, ensuring comfort and convenience for all occupants. The second bedroom's versatility suits various needs like an office, guest room, or craft room.
This home embodies practicality and elegance with ceramic flooring in the foyer, bathroom, laundry room, and kitchen. The durable and pleasing surface of the foyer sets the tone for the entire home.
With it's...
See More ...
| Room | Level | Dimensions | Ground Cover |
|---|---|---|---|
| Hallway | Ground floor | 9' 3" x 3' 6" pi | Ceramic tiles |
| Living room | Ground floor |
16' 8" x 14' 9" pi
Irregular
|
Floating floor |
| Dining room | Ground floor | 12' 9" x 10' pi | Floating floor |
| Kitchen | Ground floor | 9' 5" x 8' 2" pi | Ceramic tiles |
|
Bathroom
Heating floor
|
Ground floor | 9' 8" x 9' 1" pi | Ceramic tiles |
| Laundry room | Ground floor | 5' 10" x 5' 1" pi | Ceramic tiles |
| Primary bedroom | Ground floor | 13' 9" x 12' 1" pi | |
| Bedroom | Ground floor | 11' 5" x 10' 1" pi |




























