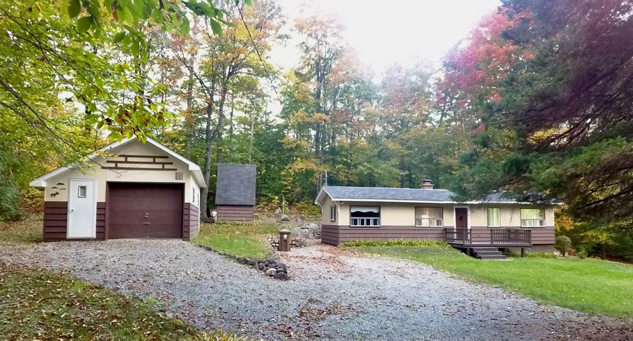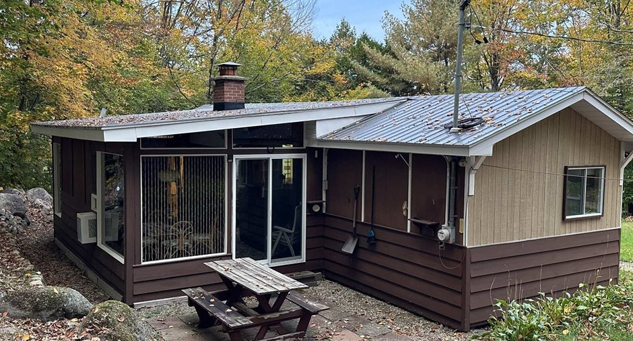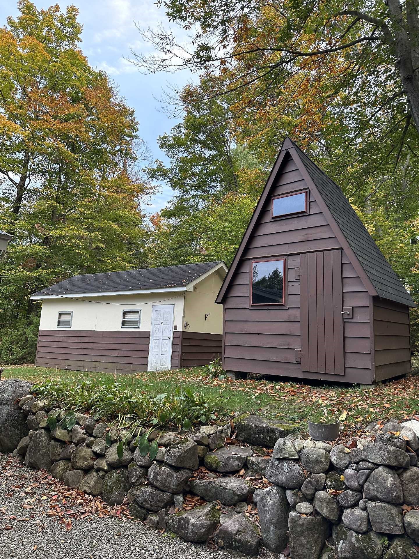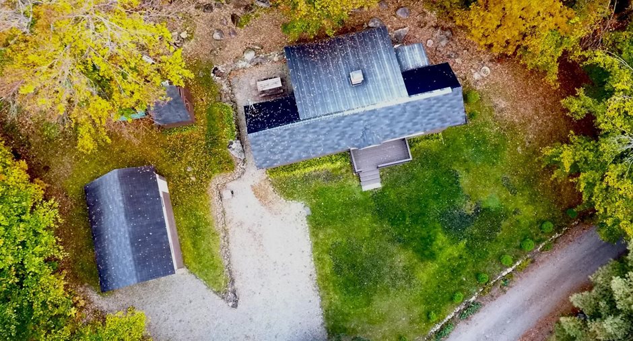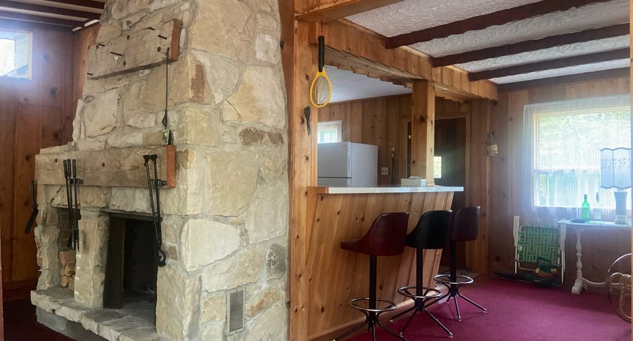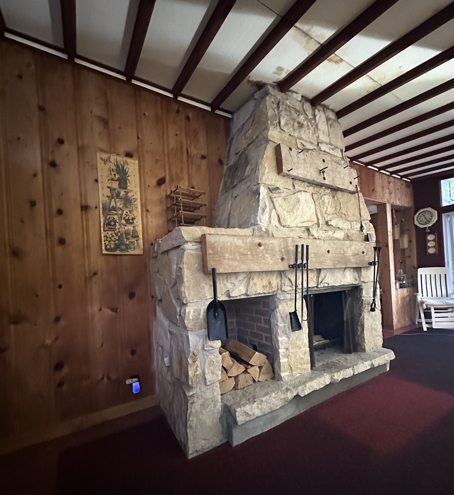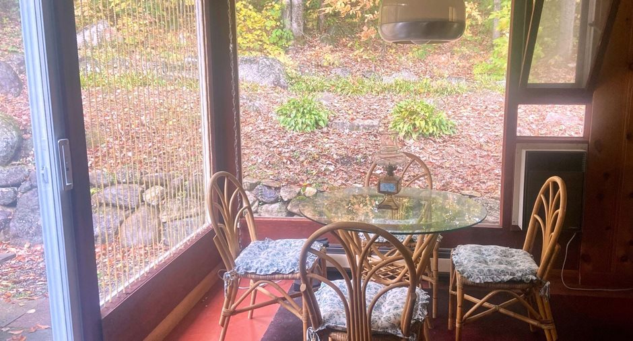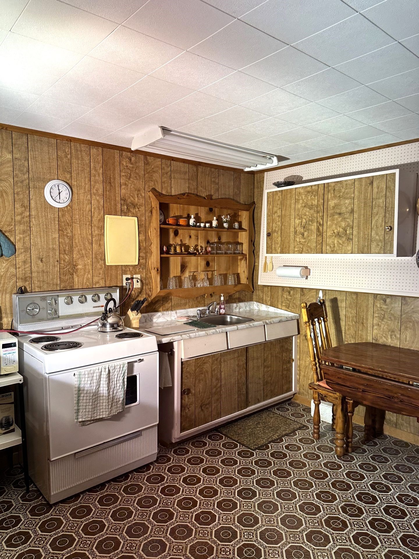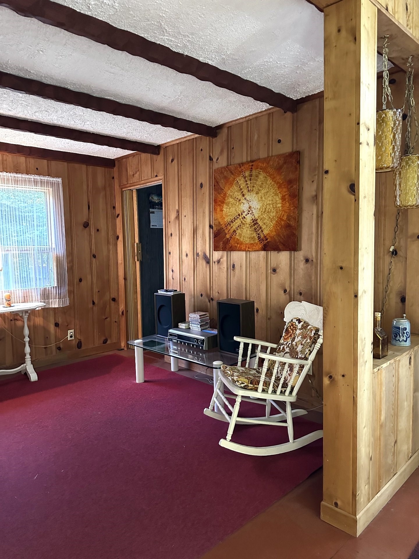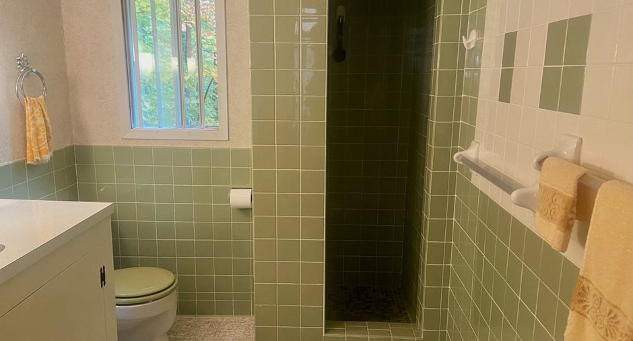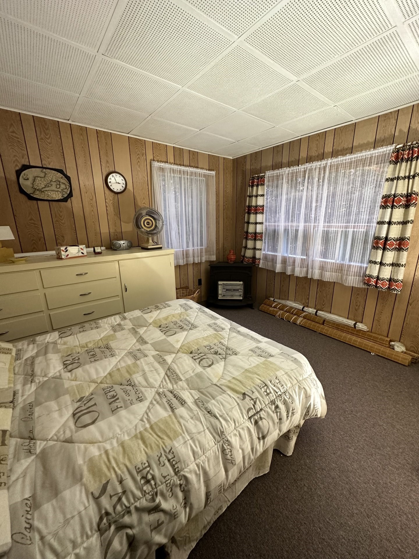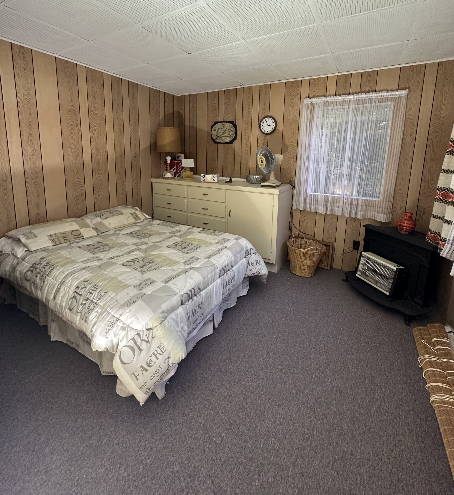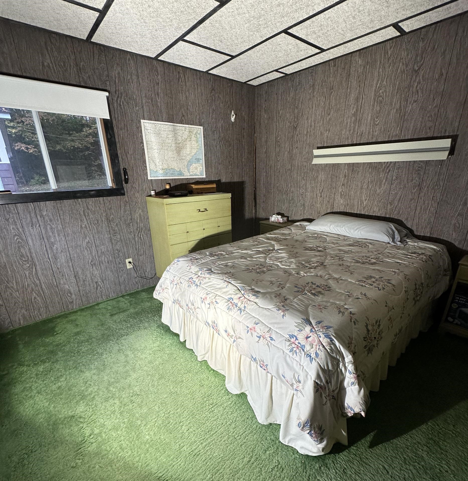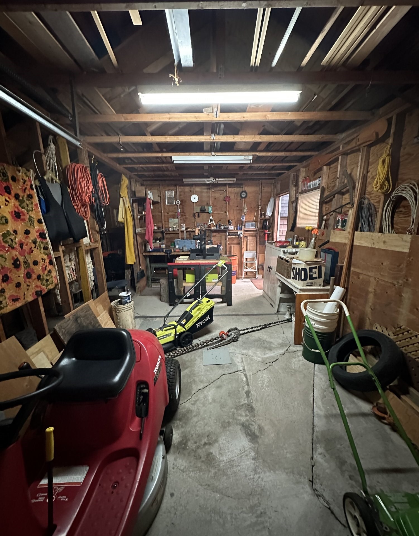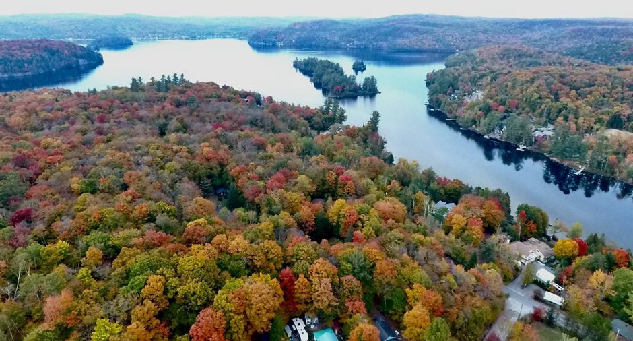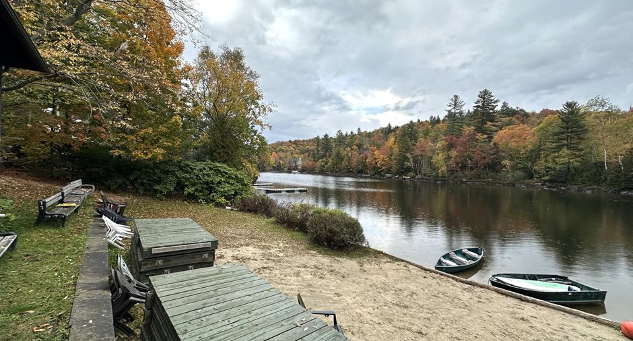Publicity
No: 23930203
I AM INTERESTED IN THIS PROPERTY
Certain conditions apply
Presentation
Building and interior
Year of construction
1949
Heating energy
Electricity
Basement
No basement
Roofing
Asphalt shingles, Tin
Land and exterior
Foundation
assise sur bloc de ciment
Garage
Detached, Single width
Parking (total)
Garage (1)
Water supply
voisin, puit de surface
Sewage system
Purification field, Septic tank
Dimensions
Size of building
41 pi
Depth of land
45.72 m
Depth of building
24 pi
Land area
2226.3 m²
Frontage land
48.77 m
Private portion
83.9 m²
Room details
| Room | Level | Dimensions | Ground Cover |
|---|---|---|---|
| Living room | Ground floor | 21' 5" x 11' 6" pi |
Other
contre-plaqué
|
| Kitchen | Ground floor | 11' 6" x 10' 5" pi | Ceramic tiles |
| Dining room | Ground floor | 11' 5" x 9' 3" pi |
Other
contre-plaqué
|
| Bedroom | Ground floor | 11' 7" x 11' 7" pi | Carpet |
| Bedroom | Ground floor | 11' 7" x 11' 9" pi | Carpet |
Inclusions
Électroménagers, mobiliers du salon, de la cuisine, de la salle a manger et des chambres a coucher. Vaisselle et équipements de cuisine. Outils et autres équipements du garage. Le tout est laissé sans garantit légale de fonctionnement
Exclusions
Effets personnels et tracteur a pelouse de marque Honda
Taxes and costs
Municipal Taxes (2023)
785 $
School taxes (2023)
40 $
Total
825 $
Evaluations (2023)
Building
37 800 $
Land
28 000 $
Total
65 800 $
Notices
Sold without legal warranty of quality, at the purchaser's own risk.
Additional features
Distinctive features
Wooded, Unaccessible year-round, No neighbours in the back, Resort/Chalet, Water access, Navigable
Occupation
20 days
Zoning
Residential
Publicity





