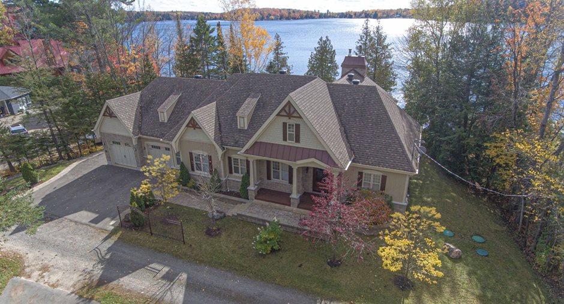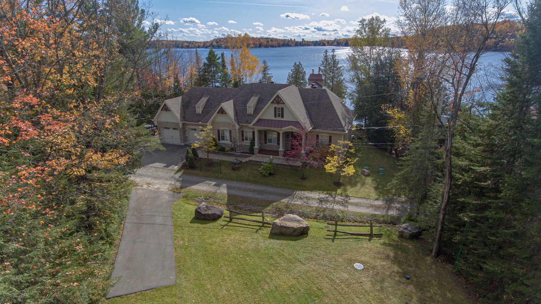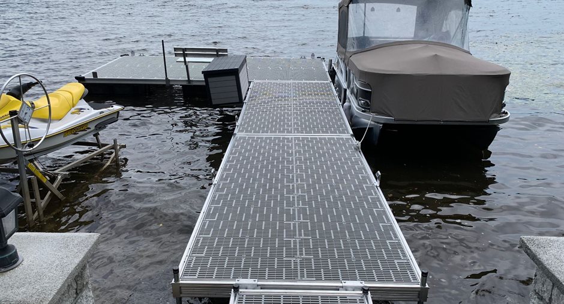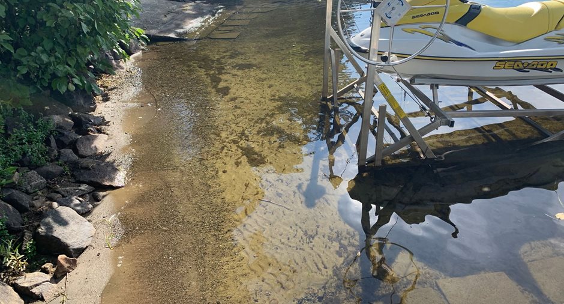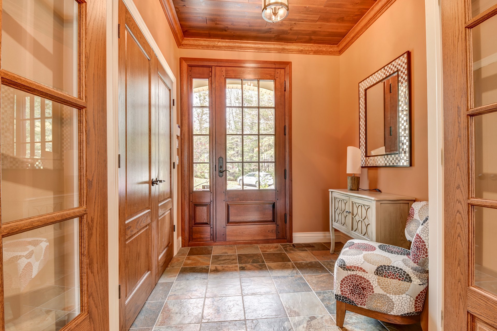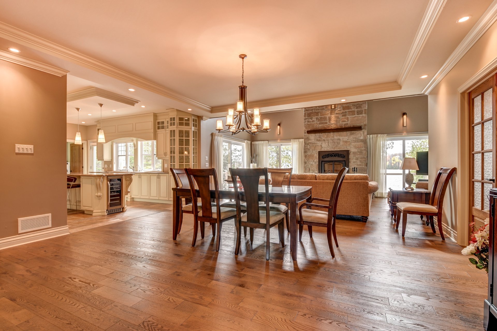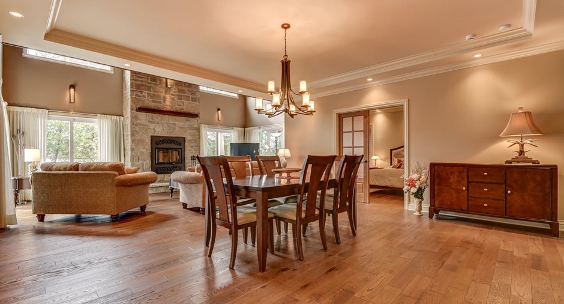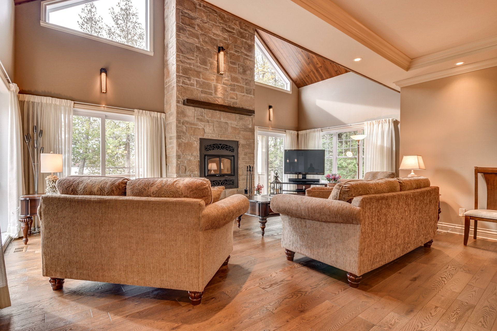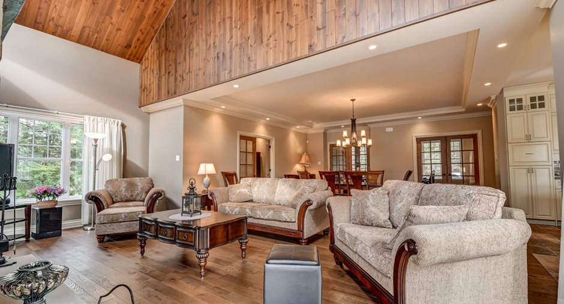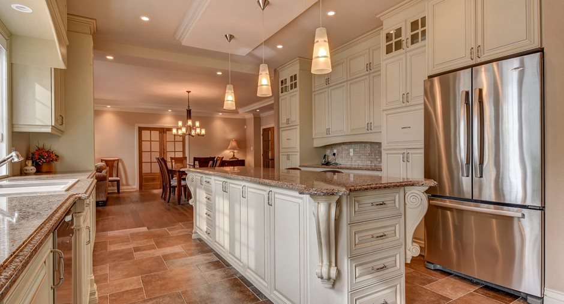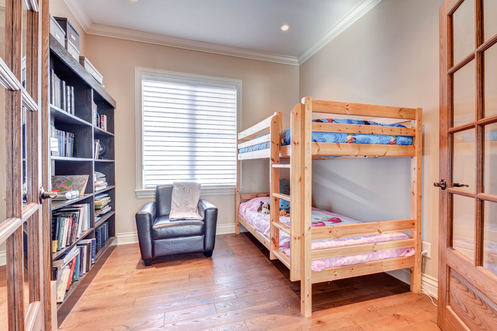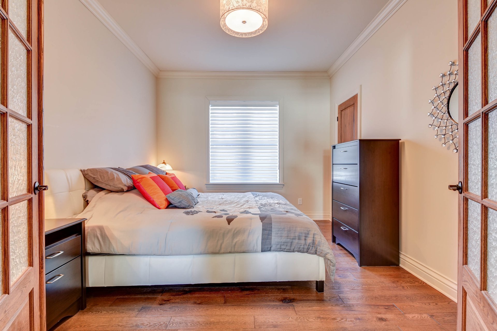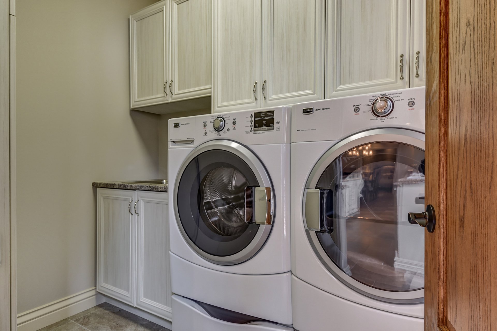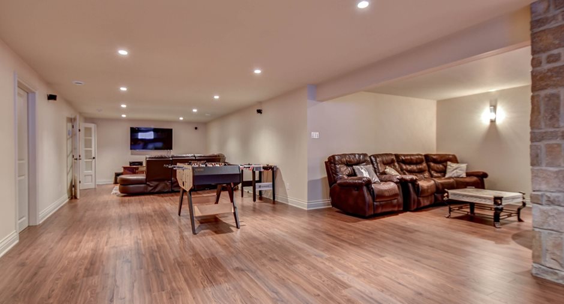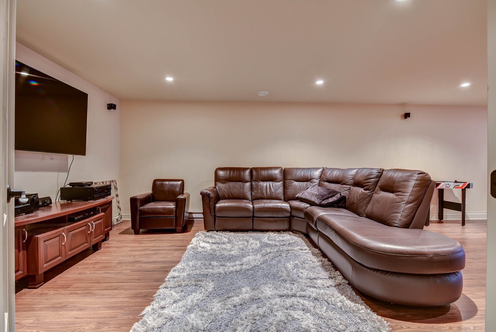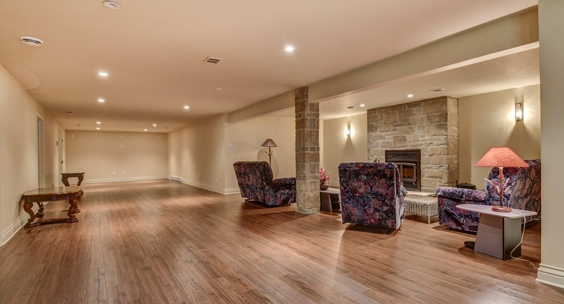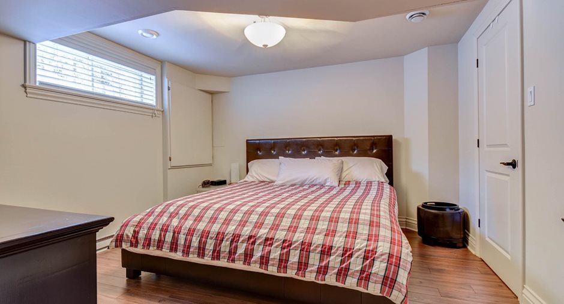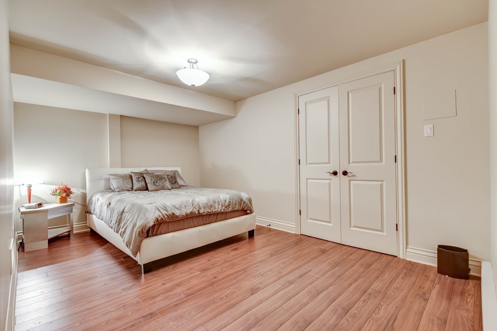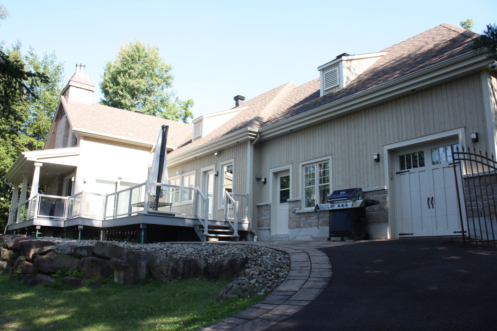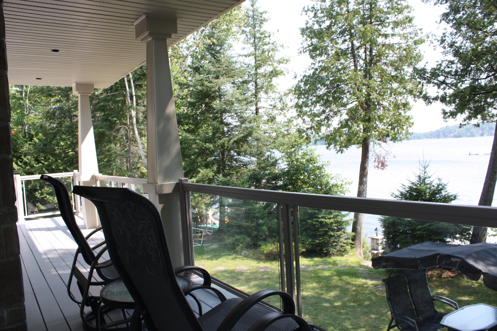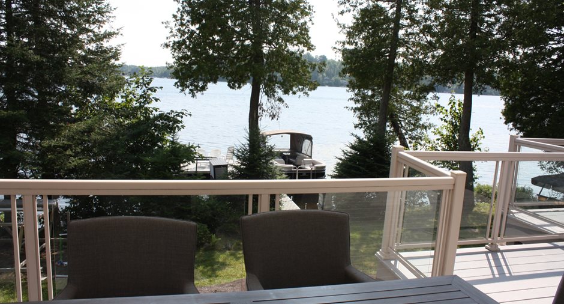Publicity
No: 28631091
I AM INTERESTED IN THIS PROPERTY
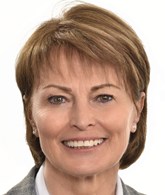
Carmen Dion
Certified Residential and Commercial Real Estate Broker AEO
Via Capitale Partenaires
Real estate agency
Presentation
Building and interior
Year of construction
2011
Equipment available
Central vacuum cleaner system installation, Water softener, Central air conditioning, Ventilation system, Electric garage door, Alarm system
Bathroom / Washroom
Adjoining to the master bedroom
Heating system
Air circulation
Hearth stove
Wood fireplace
Heating energy
Electricity
Basement
6 feet and over, Finished basement
Window type
Sliding, Crank handle
Windows
PVC
Roofing
Asphalt shingles
Land and exterior
Foundation
Poured concrete
Siding
Wood, Stone
Garage
Attached, Double width or more
Driveway
Asphalt, Not Paved
Parking (total)
Outdoor (8), Garage (2)
Landscaping
Landscape
Water supply
Artesian well
Sewage system
Biological filter, Septic tank
Topography
Flat
View
Water, Mountain, Panoramic
Dimensions
Size of building
56 pi
Frontage land
148 pi
Depth of building
42 pi
Land area
23403 pi²irregulier
Room details
| Room | Level | Dimensions | Ground Cover |
|---|---|---|---|
|
Kitchen
vue sur l'eau
|
Ground floor | 18' 10" x 12' 4" pi | Ceramic tiles |
|
Dining room
vue sur l'eau
|
Ground floor |
18' 6" x 18' 3" pi
Irregular
|
Wood |
|
Living room
plafond cath.,foyer au bois
|
Ground floor |
23' 4" x 13' pi
Irregular
|
Wood |
|
Primary bedroom
vue sur l'eau
|
Ground floor | 12' x 15' 8" pi | Wood |
| Bedroom | Ground floor | 11' x 13' pi | Wood |
| Office | Ground floor | 10' x 10' pi | Wood |
|
Bathroom
pl. radiant, adj. CCP
|
Ground floor | 12' x 11' 4" pi | Ceramic tiles |
|
Bathroom
pl. radiant
|
Ground floor | 8' x 12' pi | Ceramic tiles |
|
Hallway
fermé
|
Ground floor | 7' 8" x 7' pi | Ceramic tiles |
| Laundry room | Ground floor | 5' 8" x 8' 3" pi | Ceramic tiles |
|
Family room
foyer comb. lente
|
Basement | 54' x 26' pi | Floating floor |
| Bedroom | Basement | 10' x 16' 10" pi | Floating floor |
| Bedroom | Basement | 12' 4" x 12' 4" pi | Floating floor |
| Bathroom | Basement | 9' 3" x 11' 6" pi | Ceramic tiles |
| Storage | Basement | 6' 8" x 17' pi | Floating floor |
Inclusions
Tous les luminaires, rideaux, stores, tous les électroménagers, refroidisseur à vin, réfrigérateur du garage, adoucisseur d'eau, 2 supports à télé, système de caméra, système d'alarme, aspirateur central. Dans le garage: 2 armoires, support au plafond, étagères en aluminium, à l'extérieur: module pour enfant, le quai.
Exclusions
Effets personnels, télévision du sous-sol
Taxes and costs
Municipal Taxes (2024)
6470 $
School taxes (2023)
686 $
Total
7156 $
Evaluations (2024)
Building
940 500 $
Land
425 600 $
Total
1 366 100 $
Notices
Sold without legal warranty of quality, at the purchaser's own risk.
Additional features
Distinctive features
No neighbours in the back, Cul-de-sac, Water front, Navigable
Occupation
35 days
Zoning
Residential
Publicity





