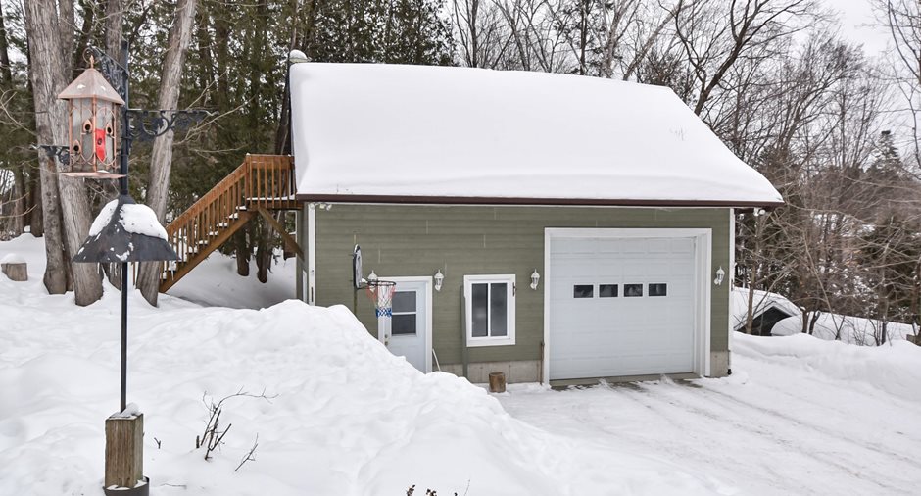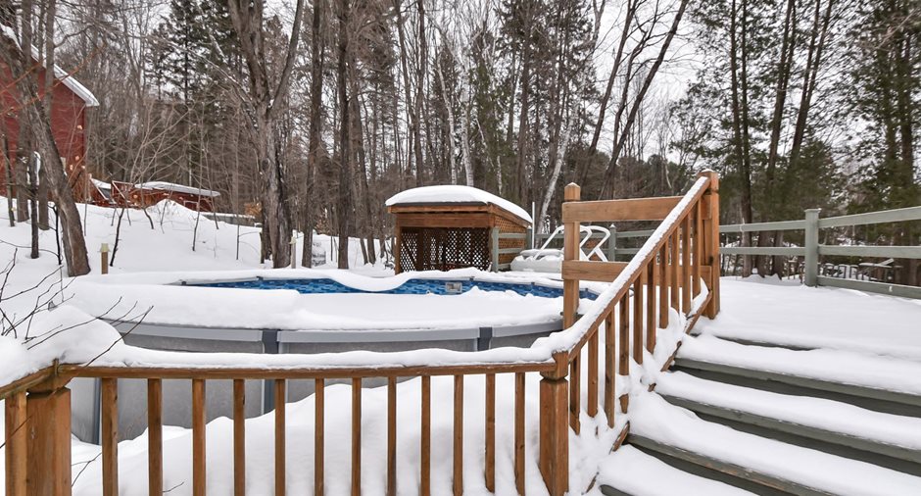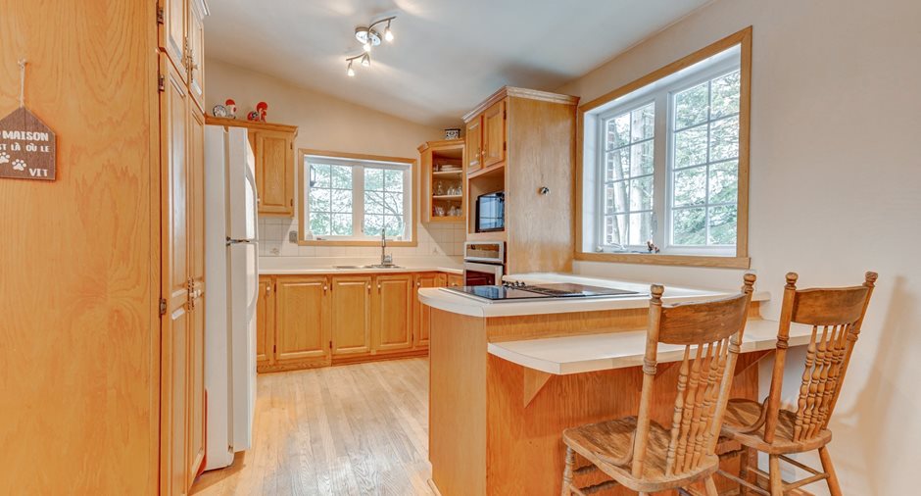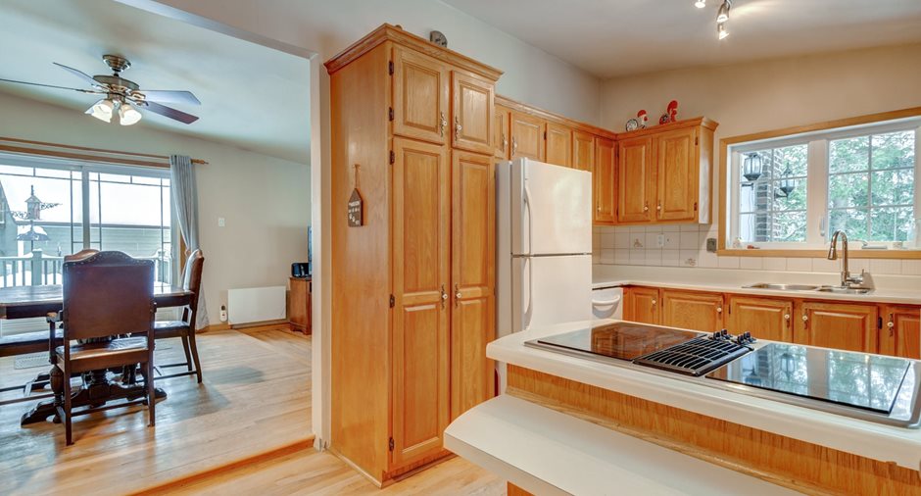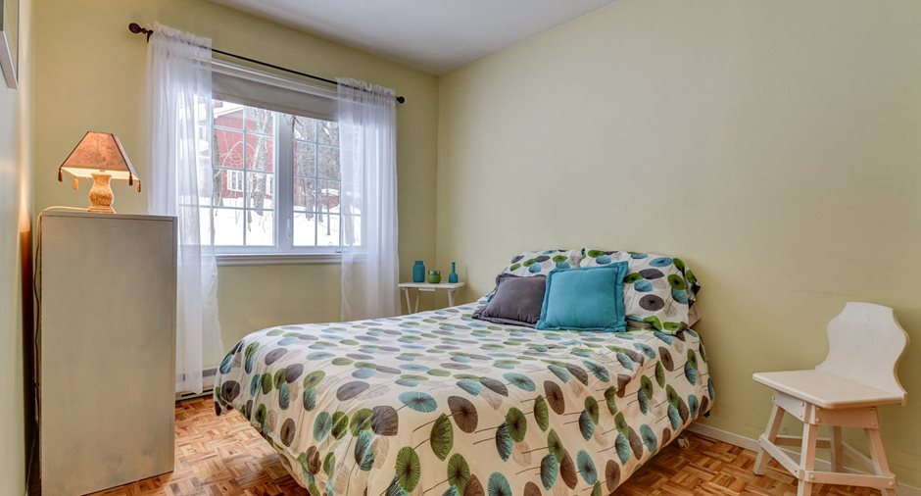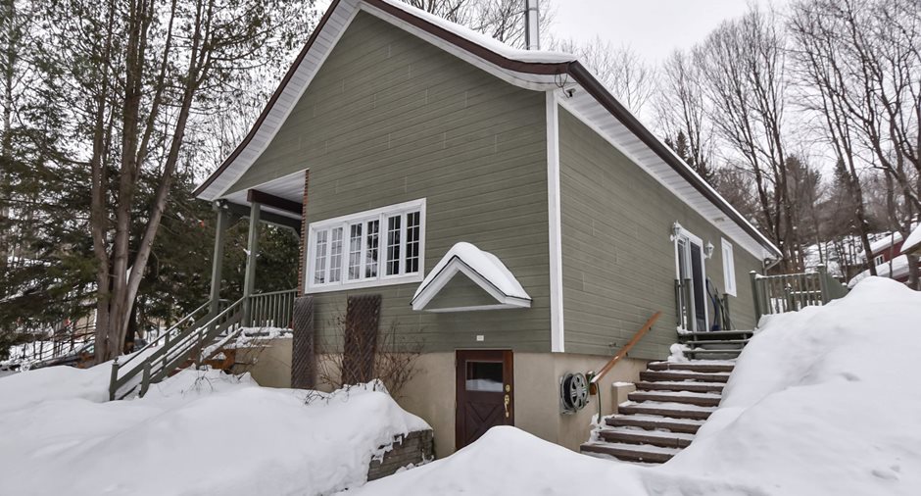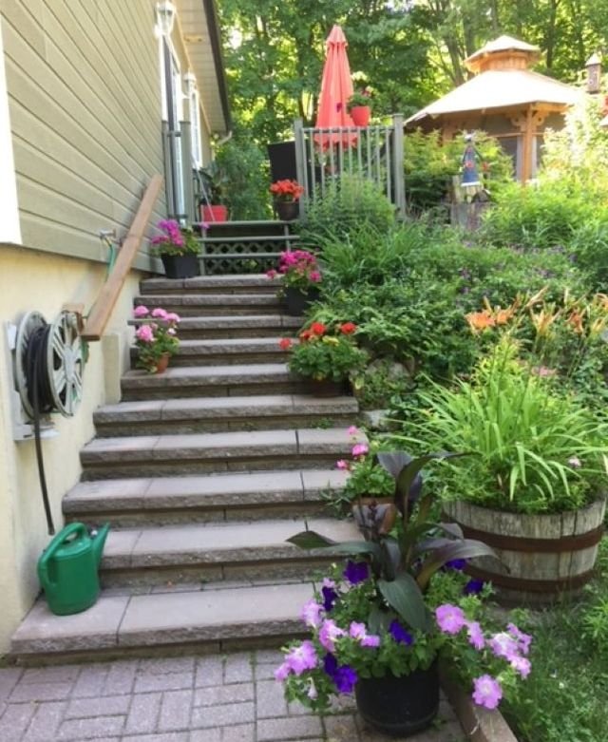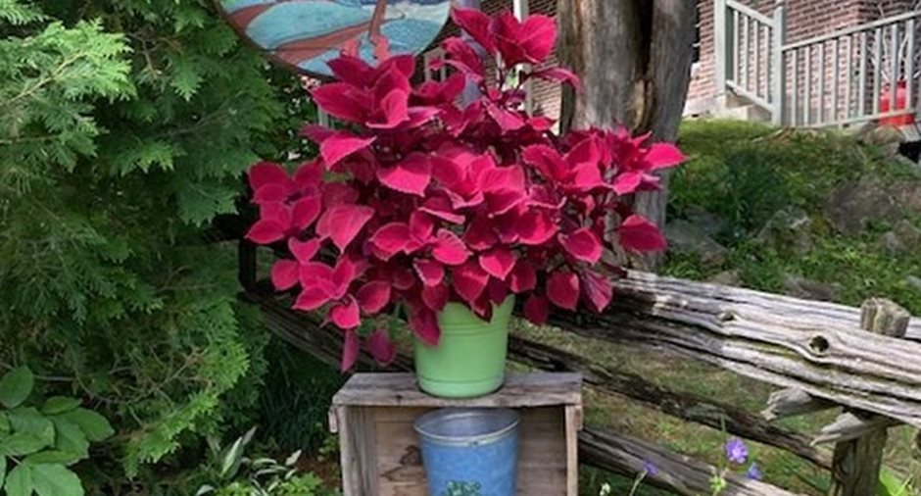Publicity
No: 17511302
I AM INTERESTED IN THIS PROPERTY
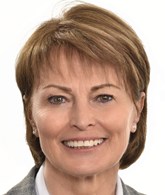
Carmen Dion
Certified Residential and Commercial Real Estate Broker AEO
Via Capitale Partenaires
Real estate agency
Presentation
Building and interior
Year of construction
1940
Equipment available
Central vacuum cleaner system installation
Heating system
Space heating baseboards, Electric baseboard units
Hearth stove
Wood burning stove
Heating energy
Wood, Electricity
Basement
6 feet and over, Separate entrance, Partially finished
Cupboard
Wood
Window type
Sliding, Crank handle
Windows
PVC
Roofing
Asphalt shingles
Land and exterior
Foundation
Poured concrete
Siding
Brick, Pressed fibre
Garage
Detached, Double width or more
Driveway
Not Paved
Parking (total)
Outdoor (10), Garage (2)
Pool
Heated, Above-ground
Water supply
Artesian well
Sewage system
Puits absorbant, Septic tank
Topography
Flat
Proximity
Park - green area, Elementary school
Dimensions
Size of building
46 pi
Depth of land
178 pi
Depth of building
25 pi
Land area
28391 pi²irregulier
Frontage land
127 pi
Room details
| Room | Level | Dimensions | Ground Cover |
|---|---|---|---|
| Kitchen | Ground floor |
17' 3" x 10' 3" pi
Irregular
|
Wood |
| Dining room | Ground floor |
9' 9" x 13' pi
Irregular
|
Wood |
|
Living room
comb. lente
|
Ground floor |
14' x 13' pi
Irregular
|
Wood |
| Primary bedroom | Ground floor |
13' 4" x 10' 7" pi
Irregular
|
Parquetry |
| Bedroom | Ground floor |
13' 2" x 9' pi
Irregular
|
Parquetry |
|
Bathroom
laveuse-sécheuse
|
Ground floor |
8' x 9' pi
Irregular
|
Ceramic tiles |
| Hallway | Ground floor |
6' x 14' 7" pi
Irregular
|
Parquetry |
| Hallway | Ground floor |
5' 8" x 3' 4" pi
Irregular
|
Wood |
| Family room | Basement |
20' 8" x 18' 9" pi
Irregular
|
Floating floor |
|
Office
ou CAC
|
Basement |
8' 2" x 11' pi
Irregular
|
Floating floor |
| Workshop | Basement |
17' 6" x 17' 6" pi
Irregular
|
Concrete |
| Cellar / Cold room | Basement |
13' 3" x 4' 8" pi
Irregular
|
Concrete |
| Other | Basement |
5' 8" x 11' pi
Irregular
|
Concrete |
Inclusions
Luminaires, rideaux, tringles, plaque Jenn-Air, four encastré, lave-vaisselle, laveuse, sécheuse, réfrigérateur, aspirateur central, piscine hors-terre avec chauffe-eau.
Exclusions
Meubles et effets personnels, " Chain Block" du garage
Taxes and costs
Municipal Taxes (2024)
2018 $
School taxes (2023)
191 $
Total
2209 $
Evaluations (2024)
Building
313 800 $
Land
63 100 $
Total
376 900 $
Notices
Sold without legal warranty of quality, at the purchaser's own risk.
Additional features
Occupation
95 days
Zoning
Residential
Publicity







