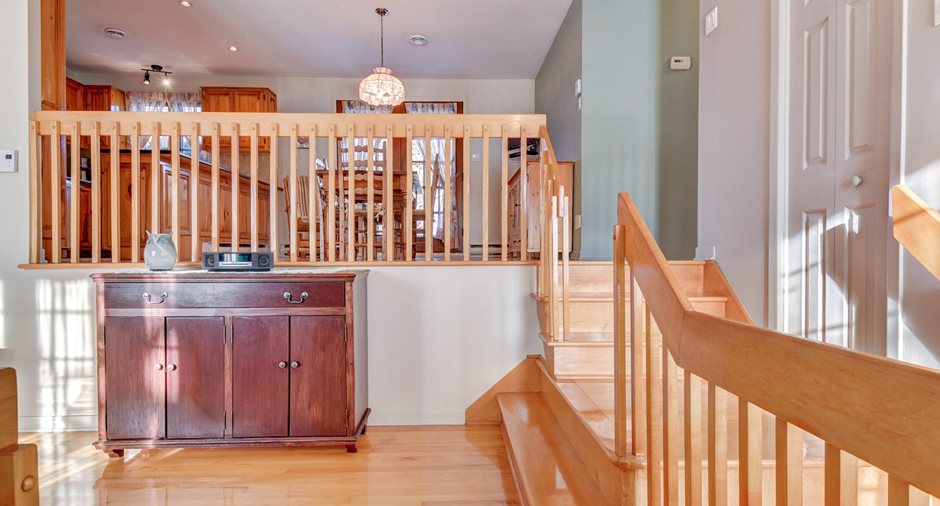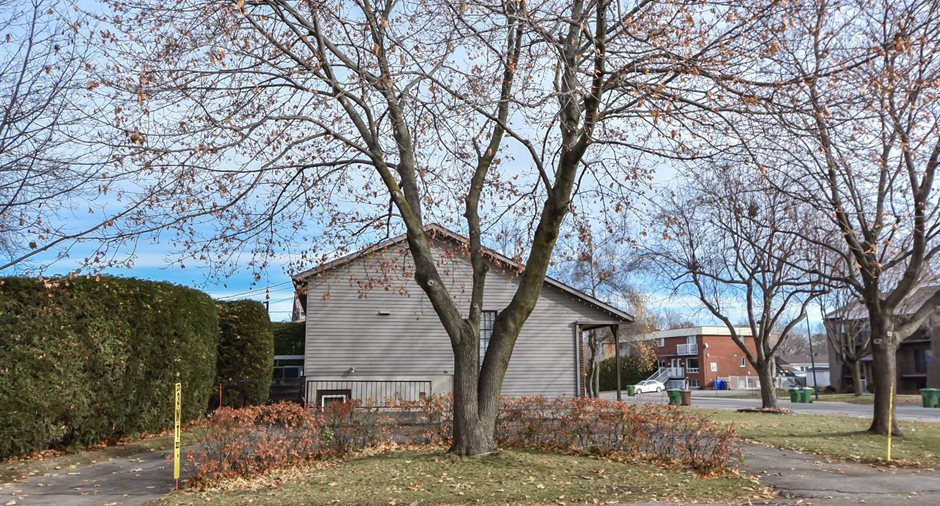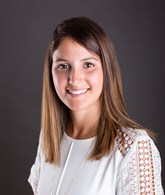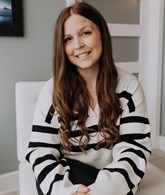Publicity
I AM INTERESTED IN THIS PROPERTY
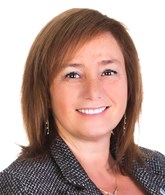
Liette Chénier
Residential and Commercial Real Estate Broker
Via Capitale Partenaires
Real estate agency
Certain conditions apply
Presentation
Building and interior
Year of construction
1983
Heating system
Electric baseboard units
Hearth stove
Wood burning stove
Heating energy
Electricity
Basement
6 feet and over, Sauf atelier, Separate entrance, Finished basement
Cupboard
Wood
Window type
Crank handle
Windows
Cèdre, Wood
Roofing
2019, Asphalt shingles
Land and exterior
Foundation
Poured concrete
Siding
Aluminum, Aluminium peint en 2019, Brick
Driveway
Asphalt
Parking (total)
Outdoor (4)
Water supply
Municipality
Sewage system
Municipal sewer
Topography
Flat
Proximity
Highway, Daycare centre, Hospital, Park - green area, Bicycle path, Elementary school, High school, Public transport
Dimensions
Size of building
40 pi
Depth of land
114 pi
Depth of building
26 pi
Land area
6913 pi²irregulier
Frontage land
69 pi
Room details
| Room | Level | Dimensions | Ground Cover |
|---|---|---|---|
| Living room | Ground floor | 18' 5" x 11' 8" pi | Wood |
| Dining room | Ground floor | 12' 11" x 11' 6" pi | Wood |
|
Kitchen
Armoires pin style Shaker
|
Ground floor | 8' 10" x 11' 6" pi | Ceramic tiles |
|
Primary bedroom
2 garde-robes
|
Ground floor | 14' 11" x 13' 0" pi | Wood |
| Bedroom | Ground floor |
10' 0" x 12' 10" pi
Irregular
|
Wood |
|
Bathroom
Bain-douche/Lav-Séc
|
Ground floor |
7' 11" x 9' 6" pi
Irregular
|
Ceramic tiles |
|
Family room
Possibilité de chambre
|
Basement |
16' 9" x 24' 2" pi
Irregular
|
Floating floor |
|
Office
Sortie extérieure/Lavabo
|
Basement |
12' 2" x 23' 0" pi
Irregular
|
Carpet |
|
Other
Isolée
|
Basement | 4' 7" x 6' 1" pi | Concrete |
|
Workshop
Pleine hauteur de 8'
|
Basement | 21' 1" x 11' 6" pi | Concrete |
Inclusions
Thermopompe centrale de type plafonnier, asp. central et access., luminaires, stores, pôles et rideaux, lave-vaisselle.
Taxes and costs
Municipal Taxes (2023)
2600 $
School taxes (2023)
246 $
Total
2846 $
Evaluations (2023)
Building
151 500 $
Land
139 700 $
Total
291 200 $
Additional features
Distinctive features
Street corner
Occupation
2024-05-04
Zoning
Residential
Publicity








