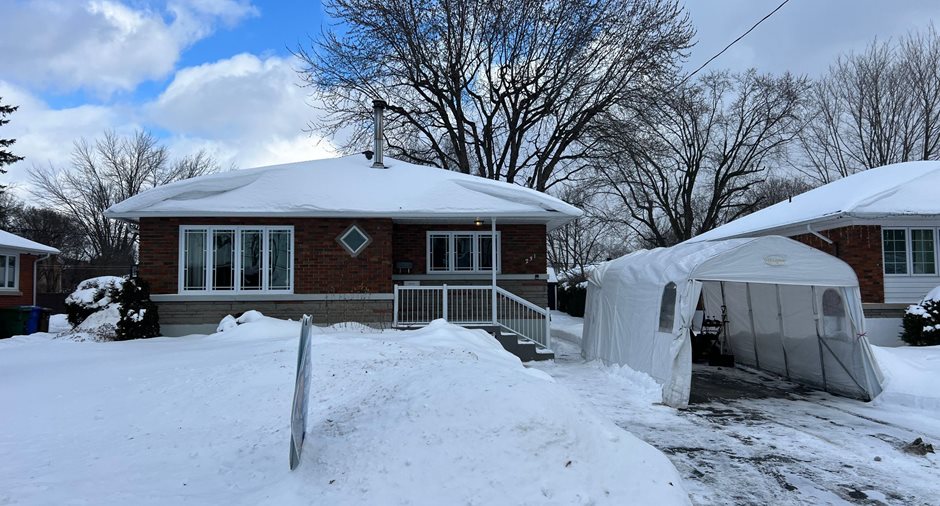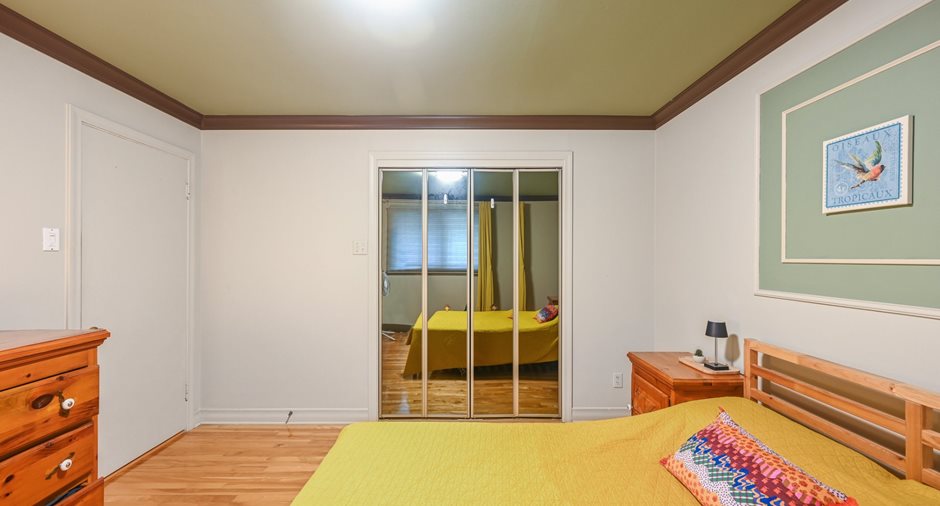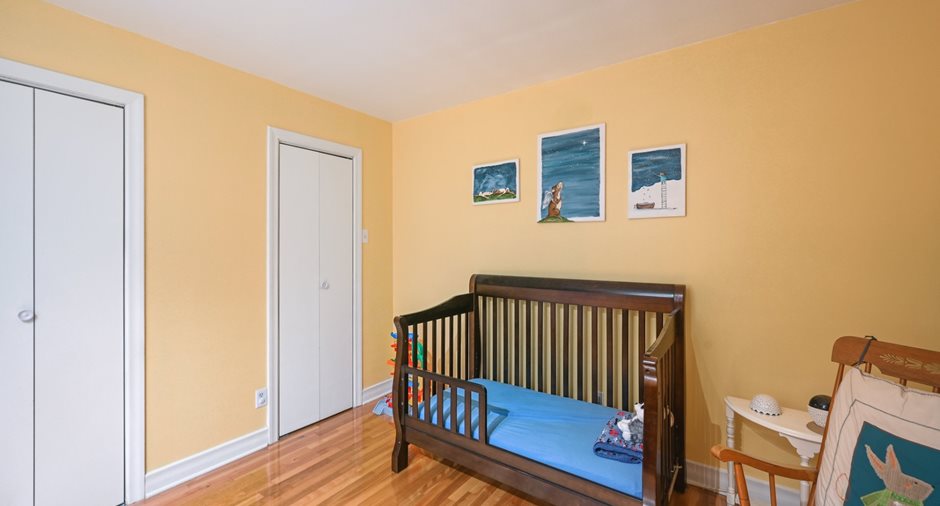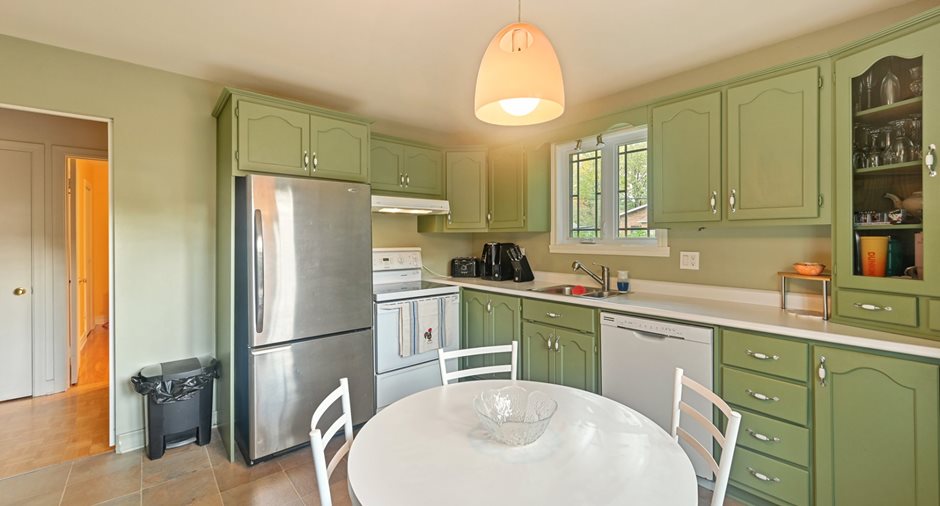
Via Capitale Partenaires YD
Real estate agency
This charming brick house on all four sides, dating back to 1957, offers 6,033 square feet of meticulously maintained living space. With two bedrooms on the main floor and two bathrooms, one of which was recently renovated in the basement, it promises comfort and conviviality.
The significant advantage of this property is its connection to municipal services for water and sewage, ensuring daily convenience. A central furnace system with a central heat pump maintains an ideal temperature year-round, while the central vacuum system with a "kick-start" feature in the kitchen adds to the convenience. A basement workshop provides dedicated space ...
See More ...
| Room | Level | Dimensions | Ground Cover |
|---|---|---|---|
| Living room | Ground floor | 14' 1" x 12' 2" pi | Parquetry |
| Dining room | Ground floor | 11' 11" x 8' 10" pi | Parquetry |
| Kitchen | Ground floor | 13' 7" x 11' 11" pi | Flexible floor coverings |
| Bathroom | Ground floor | 7' 6" x 4' 9" pi | Ceramic tiles |
| Primary bedroom | Ground floor | 12' x 11' 11" pi | Wood |
| Bedroom | Ground floor | 11' x 10' 10" pi | Wood |
| Bathroom | Basement | 9' 11" x 7' 11" pi |
Other
Vinyle Clipser
|
| Family room | Basement | 31' 2" x 11' 2" pi | Flexible floor coverings |
| Workshop | Basement | 16' 9" x 12' 5" pi | Concrete |
| Laundry room | Basement | 7' 11" x 5' 7" pi | Floating floor |

































