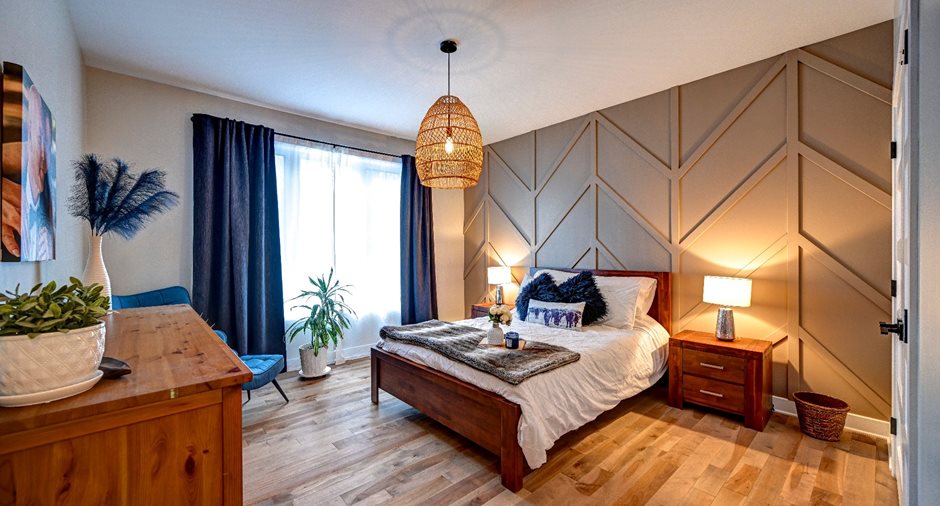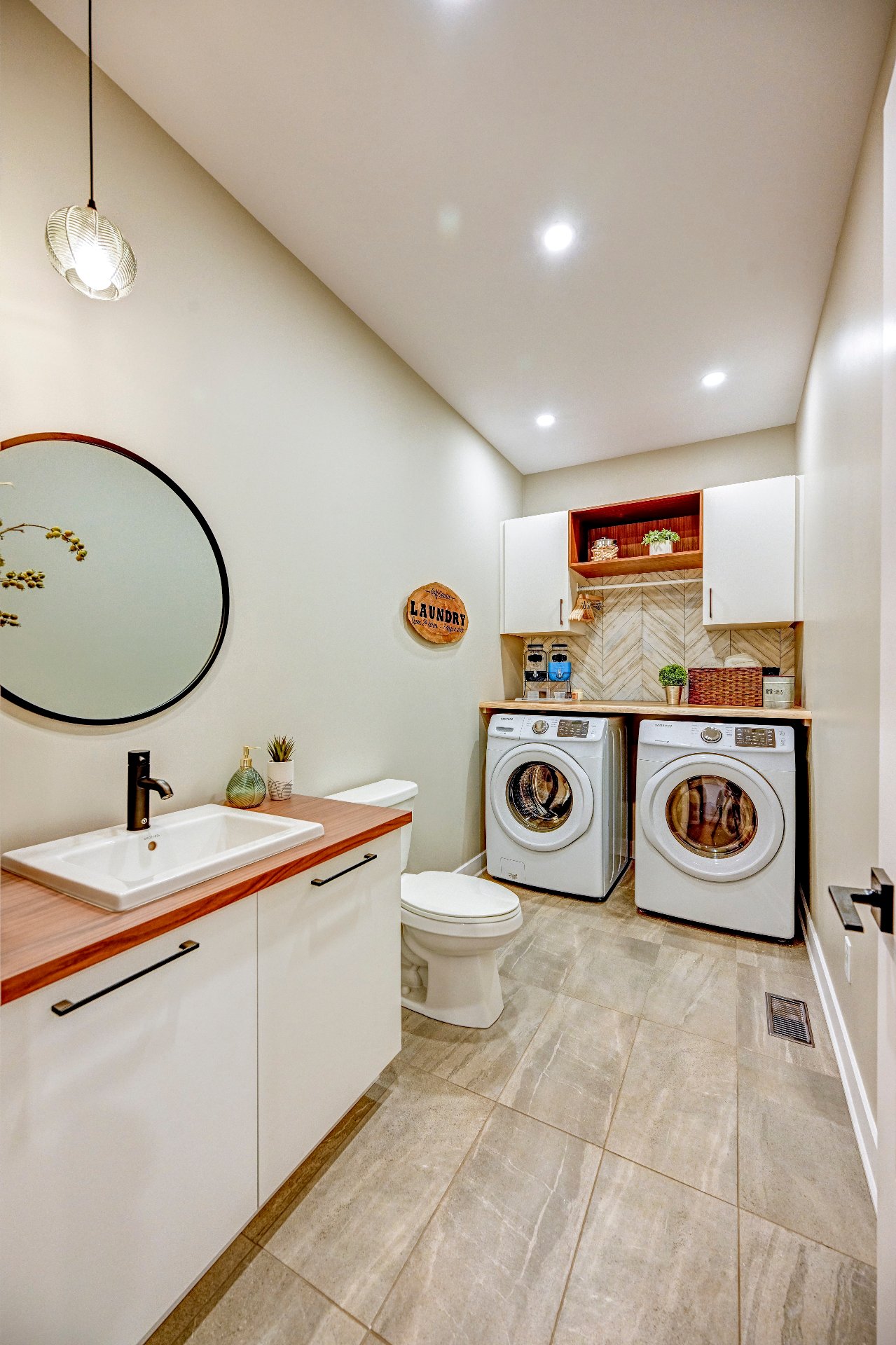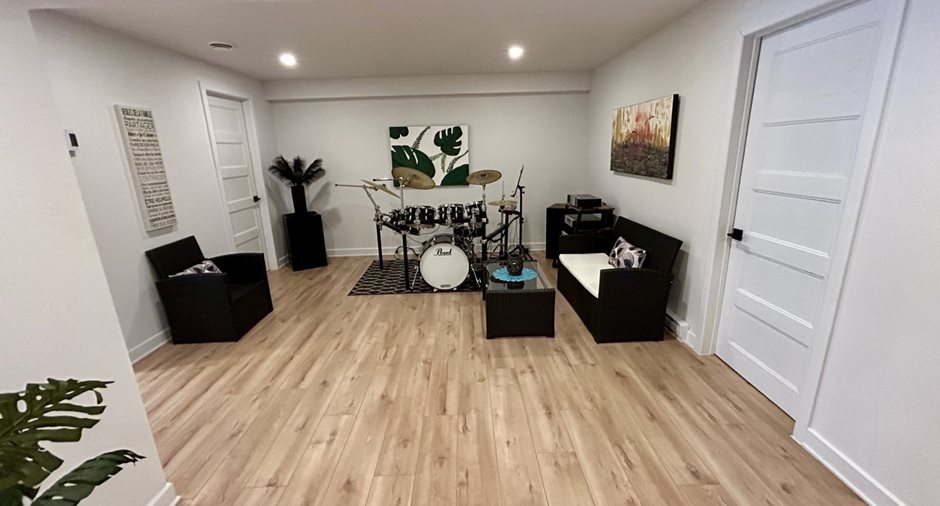
Via Capitale Partenaires
Real estate agency
***NEW construction 2022 guarantee GCR***Here is one of the most beautiful new bungalow houses in the area, completely furnished. This prestigious property with double garage has 4 bedrooms, 2 full bathrooms, 2 living rooms, a finished basement with epoxy floors, its veranda overlooking the huge intimate land without rear neighbors +/- 50 000ft2, with its in-ground/ heated pool (currently closed). This open air house is decorated with taste & has a quality finish. This residence is ideal for your large family and those who need a double garage & ample parking. Added values: Height of 9ft on the ground floor + heated floors in the kitchen & master bathroom adjoining the master bedroom + modern propane gas fireplace + 4 bedroom septic tank (see certificate) + basement finished with its epoxy floor + countertop/ kitchen island quartz + coating of the epoxy veranda + central heat pump an area + kitchen: central sweep kick + pool inground/ heated 6ft 1/2 deep and much more +++
| Room | Level | Dimensions | Ground Cover |
|---|---|---|---|
| Hallway | Ground floor | 10' 10" x 5' 4" pi | Ceramic tiles |
|
Office
(chambre d'enfant)
|
Ground floor | 13' 2" x 13' 6" pi | Wood |
| Living room | Ground floor | 17' 2" x 14' 0" pi | Wood |
| Dining room | Ground floor | 14' 4" x 11' 6" pi | Wood |
|
Kitchen
Plancher chauffant
|
Ground floor | 14' 4" x 8' 6" pi | Ceramic tiles |
| Other | Ground floor | 6' 0" x 5' 8" pi | Ceramic tiles |
| Laundry room | Ground floor | 11' 4" x 5' 6" pi | Ceramic tiles |
| Primary bedroom | Ground floor |
13' 2" x 14' 0" pi
Irregular
|
Wood |
| Walk-in closet | Ground floor | 8' 10" x 5' 6" pi | Wood |
|
Bathroom
Attenante à la CCP
|
Ground floor | 16' 6" x 6' 0" pi |
Other
Epoxy
|
| Living room | Basement | 13' 4" x 14' 2" pi | Floating floor |
| Bedroom | Basement | 14' 4" x 15' 8" pi | Floating floor |
| Bedroom | Basement | 13' 4" x 12' 5" pi |
Other
Epoxy
|
| Bedroom | Basement | 12' 8" x 12' 3" pi |
Other
Epoxy
|
|
Bathroom
Douche séparée
|
Basement | 12' 0" x 12' 2" pi |
Other
Epoxy
|
| Workshop | Basement | 12' 0" x 10' 8" pi |
Other
Epoxy
|
| Other | Basement | 11' 0" x 8' 6" pi |
Other
Epoxy
|



















































