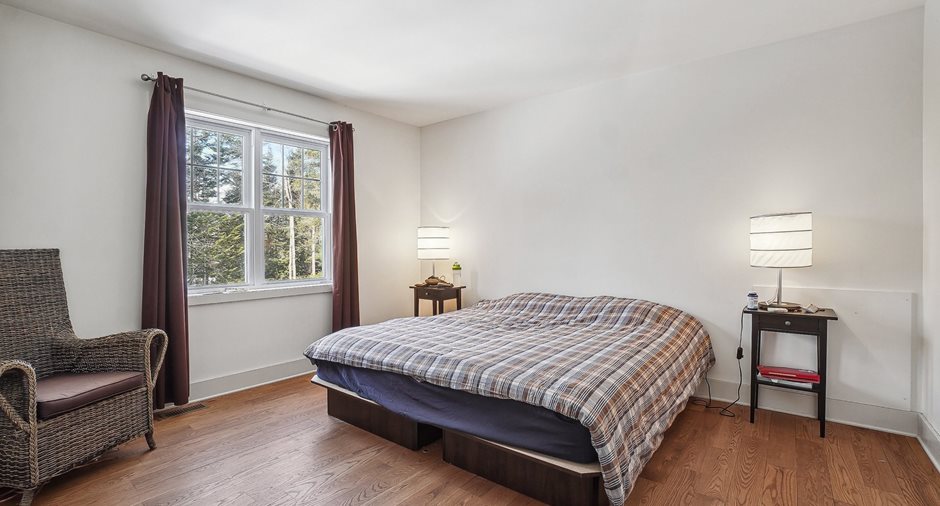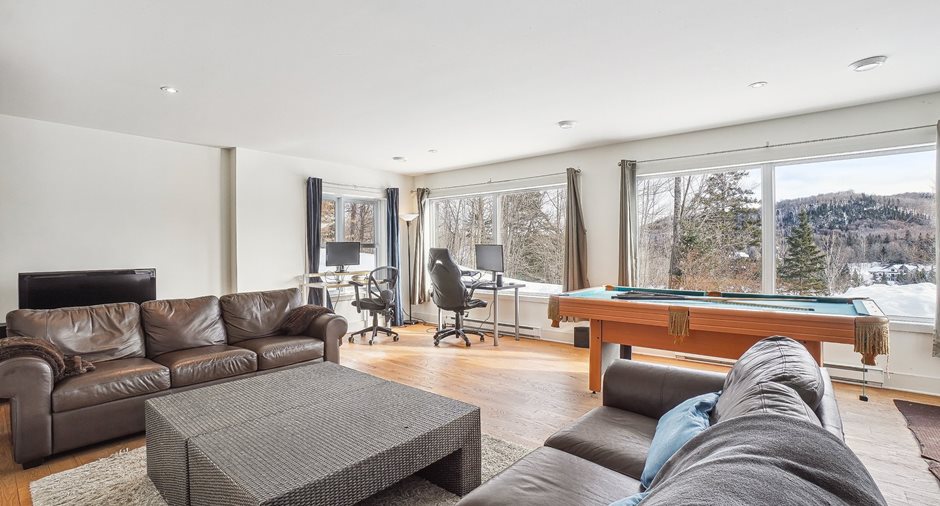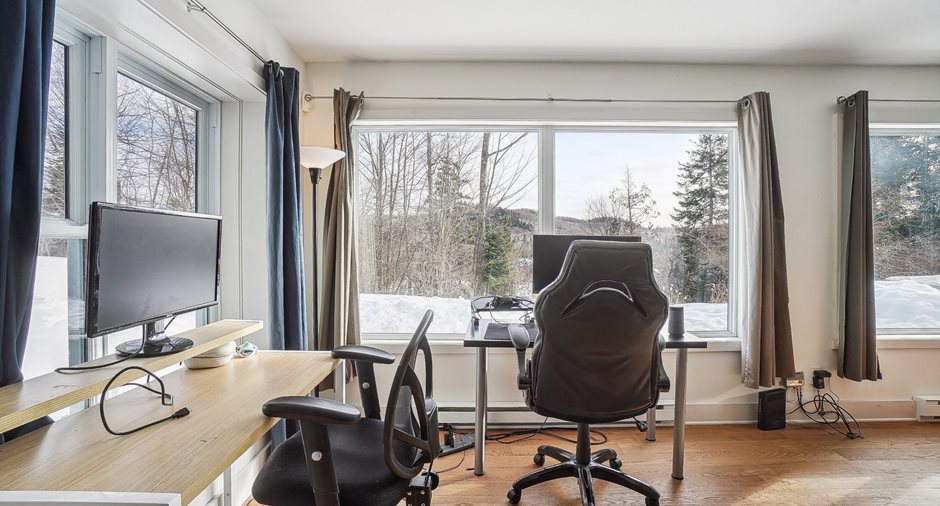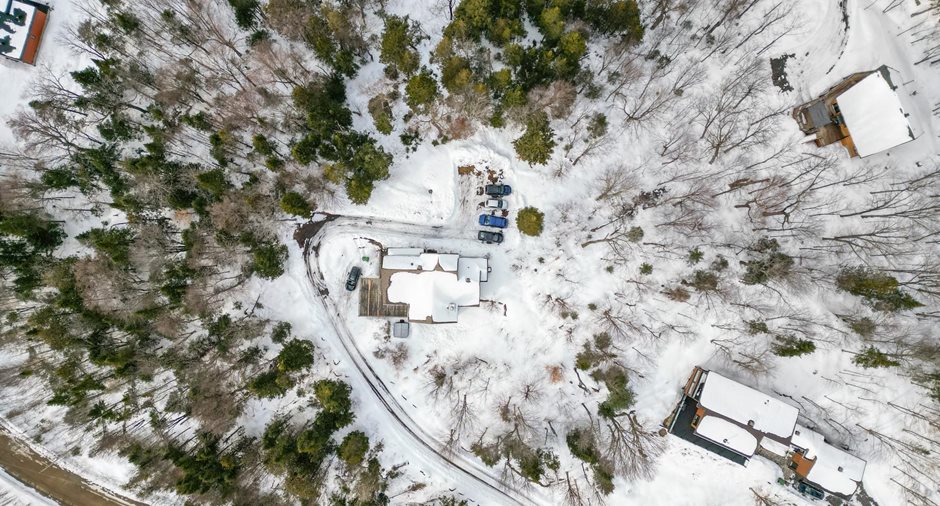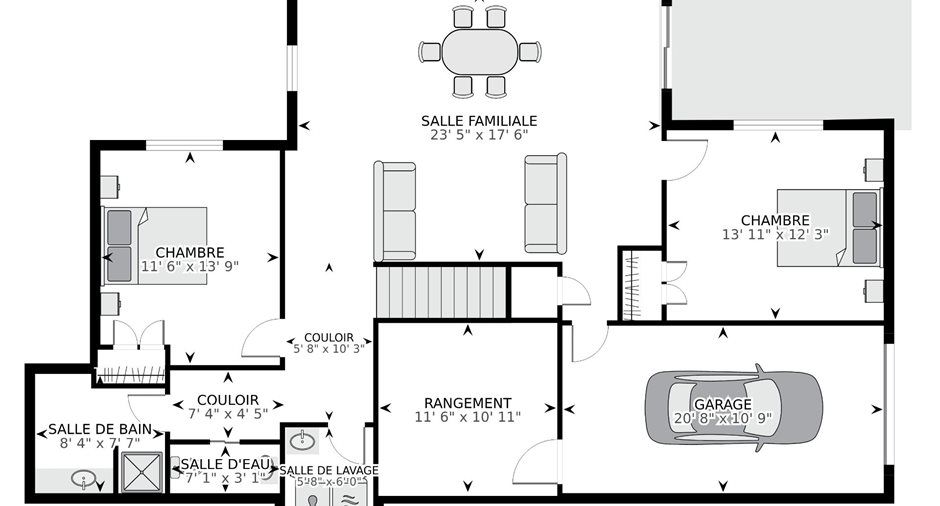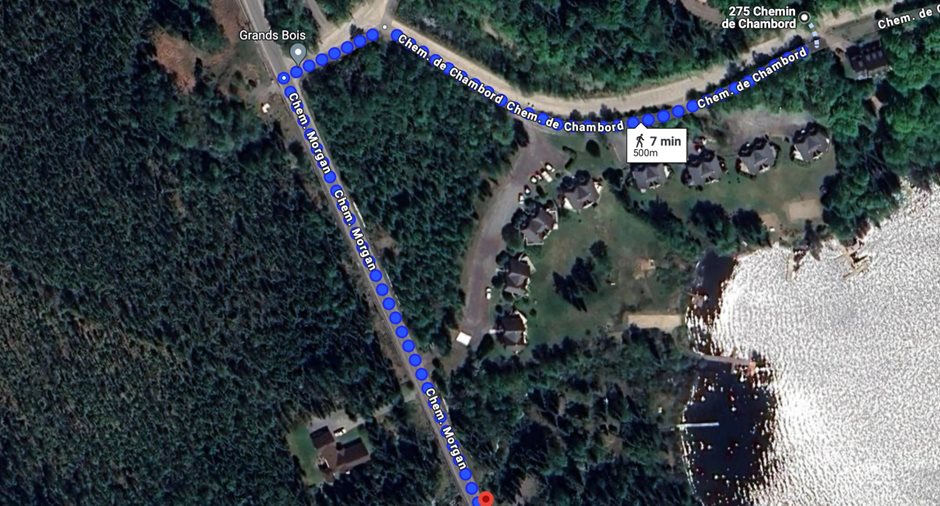Publicity
I AM INTERESTED IN THIS PROPERTY

Stéphane Costa
Residential and Commercial Real Estate Broker
Via Capitale du Mont-Royal
Real estate agency

Kent Sanderson
Residential and Commercial Real Estate Broker
Via Capitale du Mont-Royal
Real estate agency
Certain conditions apply
Presentation
Building and interior
Year of construction
2009
Equipment available
Central vacuum cleaner system installation, Spa / jacuzzi, Alarm system, Central heat pump
Bathroom / Washroom
Adjoining to the master bedroom, Separate shower
Heating system
Air circulation
Hearth stove
Wood fireplace
Heating energy
Wood, Electricity
Basement
6 feet and over, Finished basement
Cupboard
Melamine
Window type
Hung, French window
Windows
PVC
Roofing
Asphalt shingles
Land and exterior
Siding
Wood
Garage
Heated, Fitted, Single width
Parking (total)
Garage (1)
Landscaping
Patio
Water supply
Municipality
Sewage system
Septic tank
Topography
Sloped
View
Water, Mountain, Panoramic
Proximity
Park - green area, Alpine skiing, Cross-country skiing
Dimensions
Size of building
16.6 m
Land area
10051.6 m²
Depth of building
10.84 m
Private portion
303.99 m²
Building area
142.9 m²irregulier
Room details
| Room | Level | Dimensions | Ground Cover |
|---|---|---|---|
| Hallway | Ground floor | 5' 9" x 8' 0" pi | Ceramic tiles |
|
Living room
Cathedral ceiling
|
Ground floor |
23' 9" x 17' 2" pi
Irregular
|
Wood |
| Dining room | Ground floor | 14' 6" x 15' 2" pi | Wood |
| Kitchen | Ground floor | 11' 2" x 8' 3" pi | Wood |
| Primary bedroom | Ground floor | 11' 9" x 17' 8" pi | Wood |
|
Bathroom
en suite
|
Ground floor |
15' 9" x 7' 8" pi
Irregular
|
Ceramic tiles |
| Bedroom | Ground floor | 12' 10" x 13' 9" pi | Wood |
| Bathroom | Ground floor |
6' 1" x 10' 4" pi
Irregular
|
Ceramic tiles |
| Bedroom | 2nd floor | 13' 3" x 13' 11" pi | Wood |
| Bedroom | 2nd floor | 14' 7" x 11' 9" pi | Wood |
| Bathroom | 2nd floor |
8' 3" x 9' 11" pi
Irregular
|
Ceramic tiles |
| Family room | Garden level | 23' 5" x 17' 6" pi | Wood |
| Bedroom | Garden level | 13' 11" x 12' 3" pi | Wood |
| Bedroom | Garden level | 11' 6" x 13' 9" pi | Wood |
| Bathroom | Garden level | 8' 4" x 7' 7" pi | Ceramic tiles |
| Washroom | Garden level | 7' 1" x 3' 1" pi | Ceramic tiles |
| Laundry room | Garden level | 5' 8" x 6' 0" pi | Ceramic tiles |
| Storage | Garden level | 11' 6" x 10' 11" pi | Concrete |
Inclusions
All appliances (except for the tenant's refrigerator), light fixtures, window blinds and curtains, all given without legal warranty.
Taxes and costs
Municipal Taxes (2024)
7321 $
School taxes (2023)
471 $
Total
7792 $
Monthly fees
Energy cost
342 $
Evaluations (2024)
Building
526 200 $
Land
83 600 $
Total
609 800 $
Notices
Sold without legal warranty of quality, at the purchaser's own risk.
Additional features
Distinctive features
Water access, Navigable, Wooded
Occupation
2024-06-01
Zoning
Residential
Publicity

























