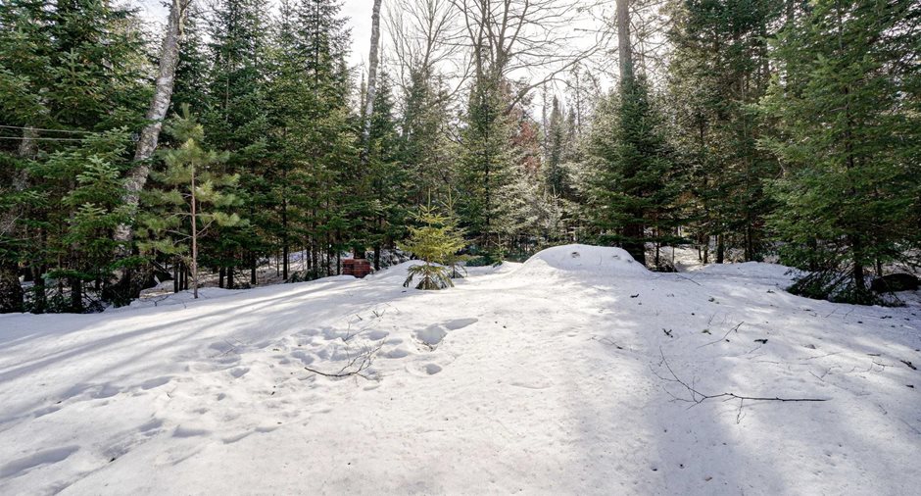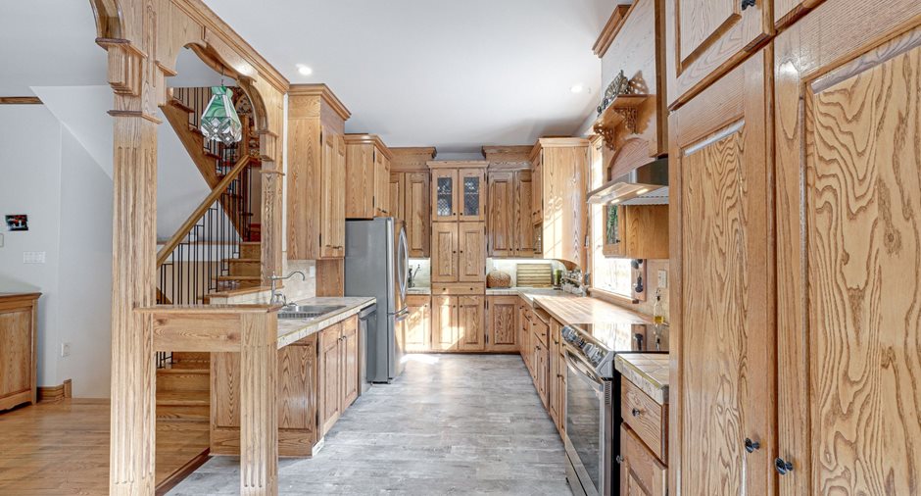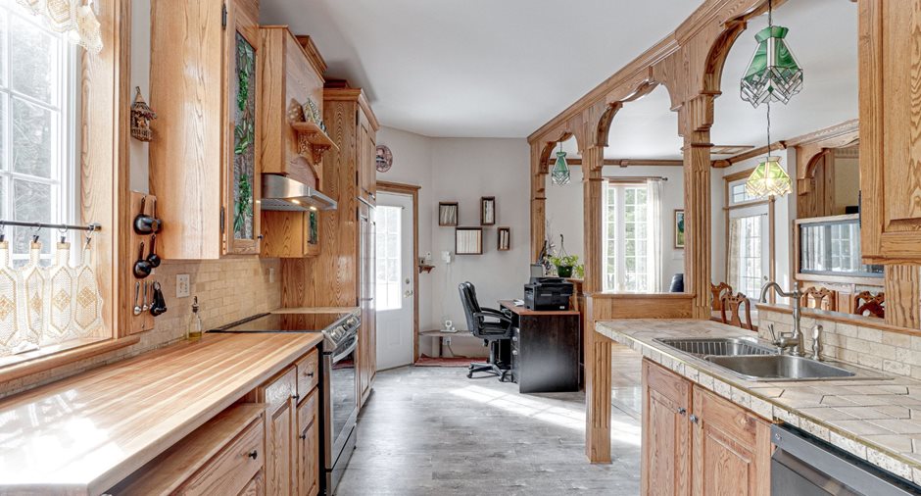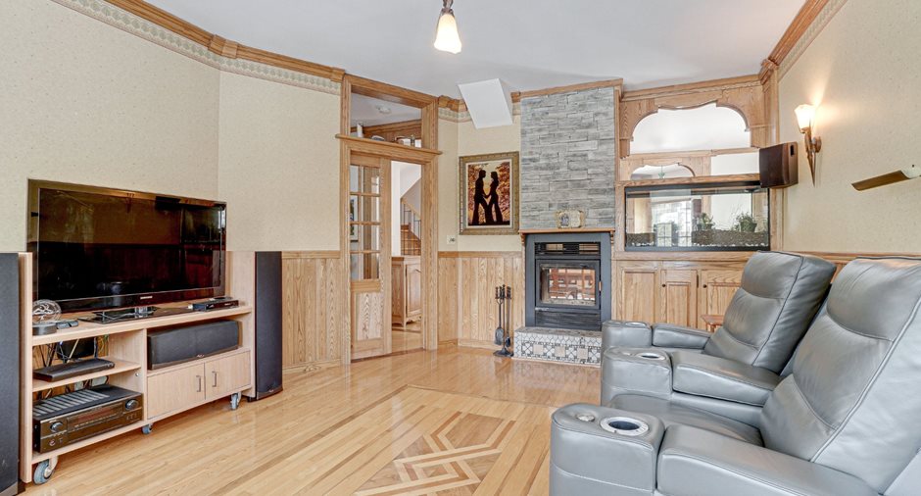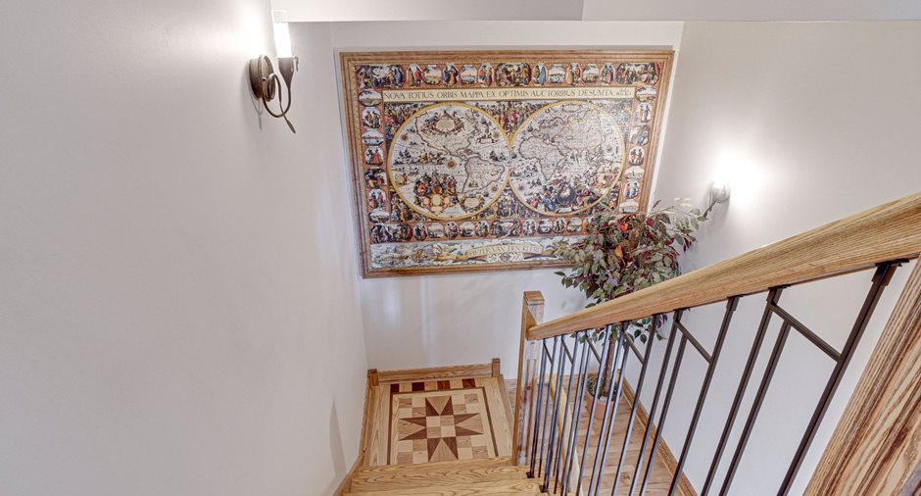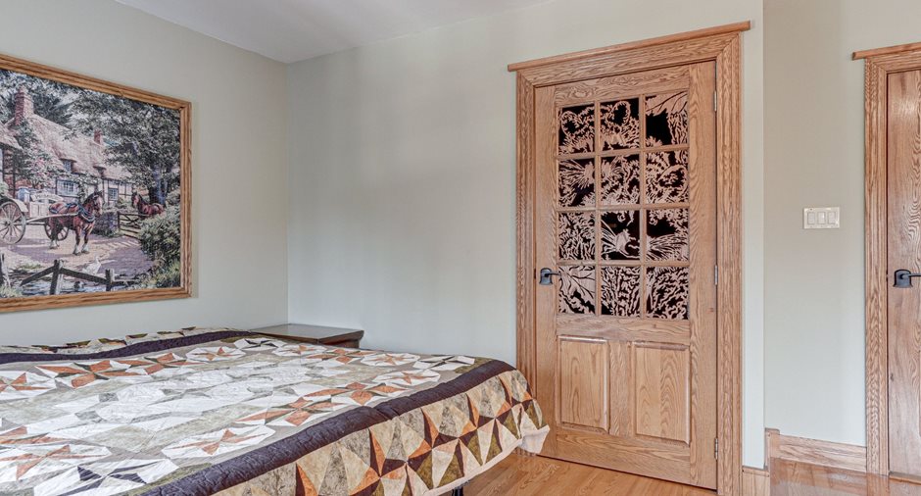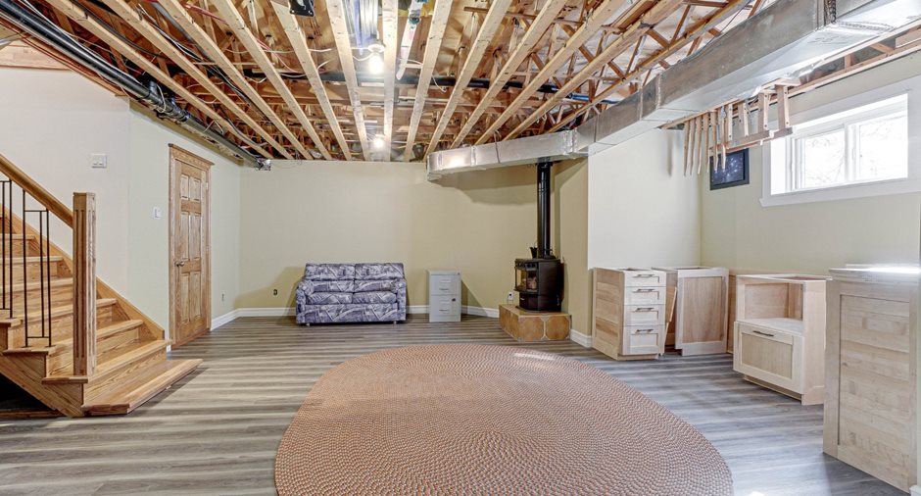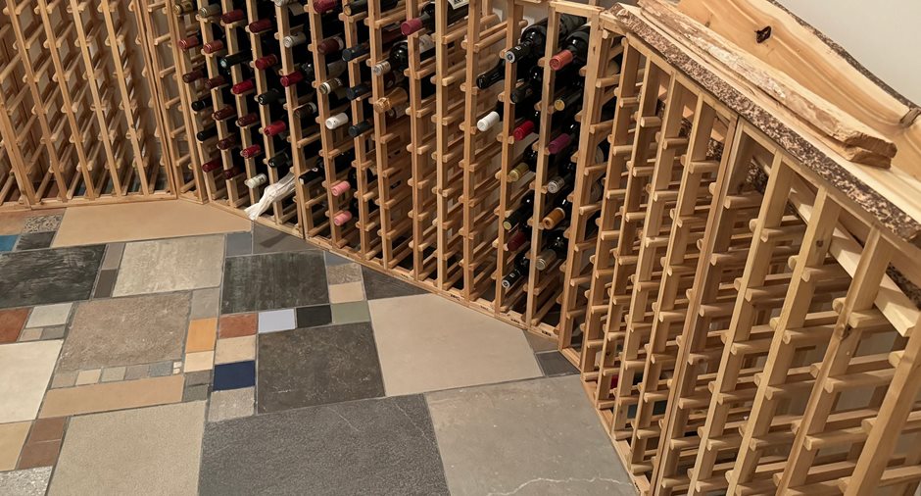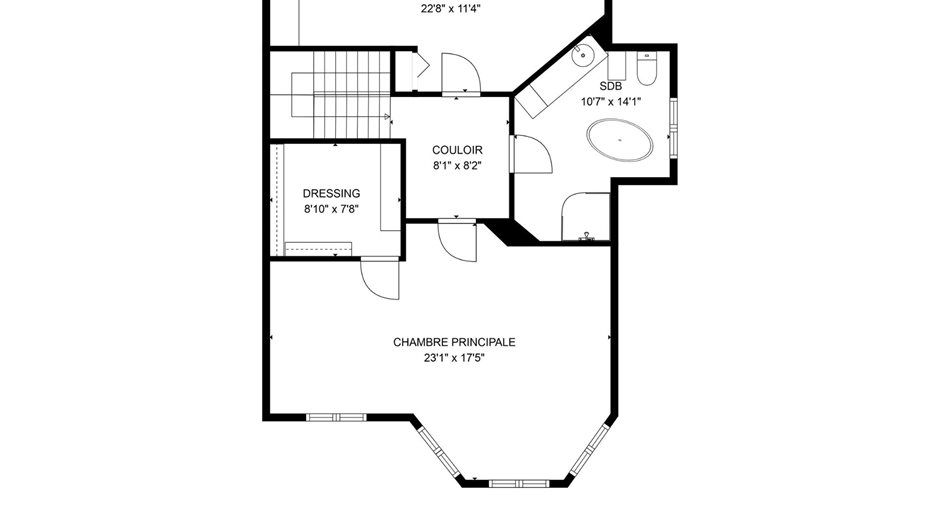Publicity
I AM INTERESTED IN THIS PROPERTY
Certain conditions apply
Presentation
Building and interior
Year of construction
2004
Equipment available
Central vacuum cleaner system installation, Water softener, Central air conditioning, Ventilation system, Electric garage door, Central heat pump
Bathroom / Washroom
Separate shower
Hearth stove
Wood fireplace, Gas stove
Heating energy
Electricity
Basement
6 feet and over, Partially finished
Cupboard
Wood
Window type
Crank handle, French window
Windows
Aluminum, PVC
Roofing
Asphalt shingles
Land and exterior
Foundation
Poured concrete
Siding
Canexel
Garage
Attached, Heated, Double width or more
Driveway
Not Paved
Parking (total)
Outdoor (8), Garage (2)
Water supply
Artesian well
Sewage system
Purification field, Septic tank
Topography
Sloped, Flat
Dimensions
Size of building
40 pi
Frontage land
246 pi
Depth of building
50 pi
Depth of land
188 pi
Building area
2000 pi²irregulier
Land area
46454 pi²irregulier
Room details
| Room | Level | Dimensions | Ground Cover |
|---|---|---|---|
|
Hallway
Très grand hall
|
Ground floor |
9' 0" x 8' 9" pi
Irregular
|
Ceramic tiles |
| Living room | Ground floor | 17' 5" x 14' 2" pi | Wood |
|
Dining room
Porte ext donne au balcon
|
Ground floor |
20' 3" x 10' 10" pi
Irregular
|
Wood |
|
Kitchen
Porte ext donne sur la cours
|
Ground floor | 23' 6" x 9' 5" pi |
Other
Vinyle
|
|
Washroom
Laveuse et sécheuse
|
Ground floor | 7' 11" x 7' 6" pi | Ceramic tiles |
|
Primary bedroom
Grand walk-in
|
2nd floor |
23' 7" x 17' 4" pi
Irregular
|
Wood |
|
Bedroom
Lit escamotable inclus
|
2nd floor |
23' 7" x 13' 0" pi
Irregular
|
Wood |
| Bathroom | 2nd floor |
11' 4" x 10' 10" pi
Irregular
|
Ceramic tiles |
| Family room | Basement |
29' 11" x 19' 5" pi
Irregular
|
Other
Vinyle
|
| Bedroom | Basement | 13' 6" x 8' 9" pi | Floating floor |
|
Other
Fournaise
|
Basement | 7' 10" x 7' 0" pi | Concrete |
|
Other
Chauffe-eau 2024
|
Basement | 8' 9" x 8' 0" pi |
Other
Vinyle
|
|
Wine cellar
Sys temp contrôlée
|
Basement |
12' 4" x 7' 11" pi
Irregular
|
Ceramic tiles |
|
Storage
Sous l'atelier du garage
|
Basement | 22' 0" x 14' 2" pi | Concrete |
| Other |
Other
Cage escalier
|
8' 0" x 7' 0" pi | Wood |
Inclusions
Fixtures, stores, balayeuse centrale et accessoires, réservoir propane 420lbs, lave vaisselle de marque LG 2022 garantie 5 ans. Aquarium 24pc x 48pc. Meuble artisant lit queen escamotable chambre au 2e étage. Système température contrôlée pour la cave à vin ainsi que les support à bouteille de vin en bois naturel(Sans les bouteilles).Gazebo de métal 12'de diamètre dans la cours, balancoire sur rail dans la cours.
Exclusions
Les 3 luminaires en vitrail de la salle à diner. Tous les rideaux dans la propriété. 3 néons aux LED atelier. Foyer extérieur dans la cours. Dépoussièreur industriel au garage. Toutes les bouteilles de vin dans la cave à vin. Lit escamotage de la chambre du sous sol (Va aux enfants)
Taxes and costs
Municipal Taxes (2024)
4154 $
School taxes (2023)
403 $
Total
4557 $
Monthly fees
Energy cost
216 $
Evaluations (2023)
Building
503 700 $
Land
47 600 $
Total
551 300 $
Additional features
Distinctive features
Wooded, Water access, Navigable, No neighbours in the back, Cul-de-sac
Occupation
2024-06-29
Zoning
Residential
Publicity











