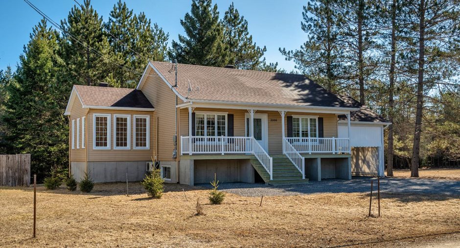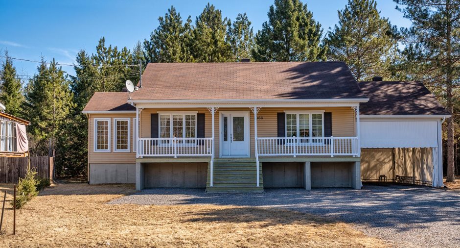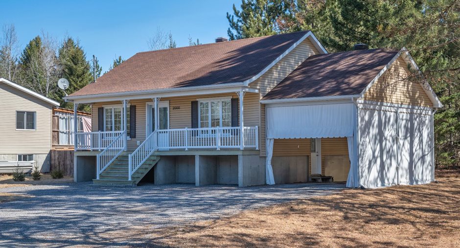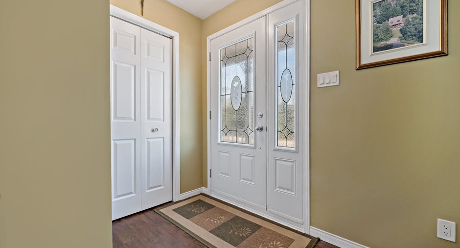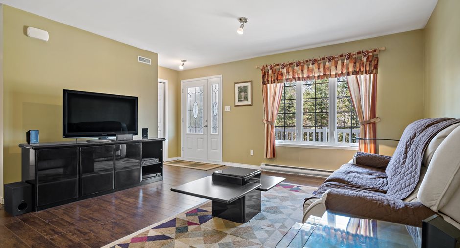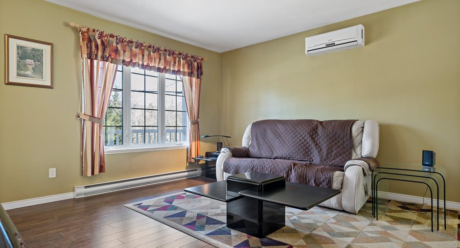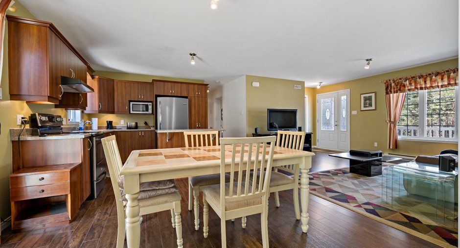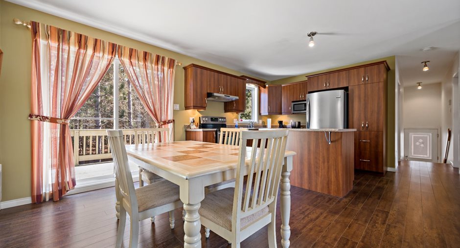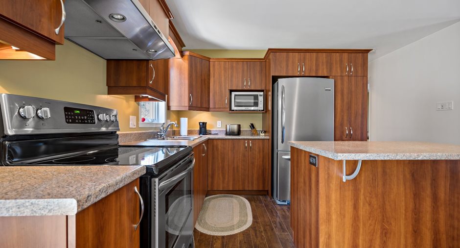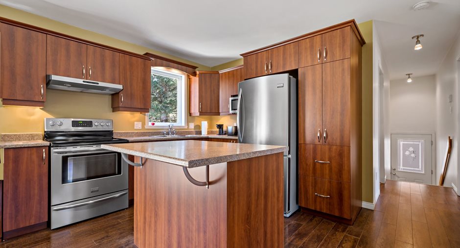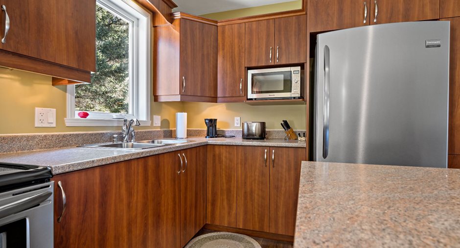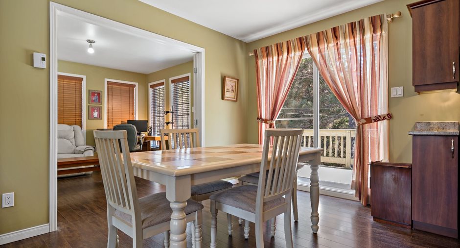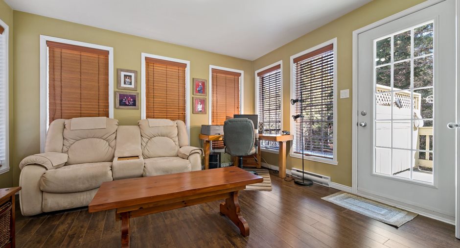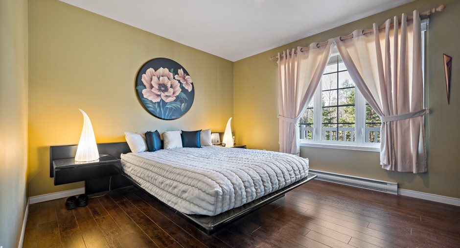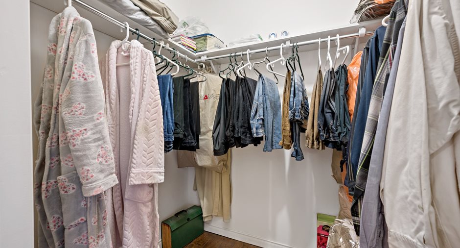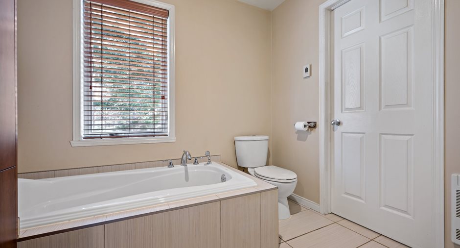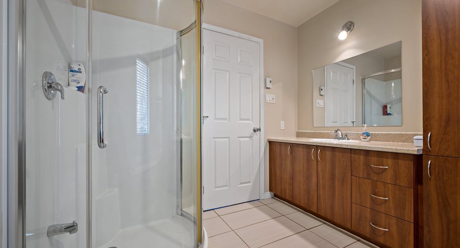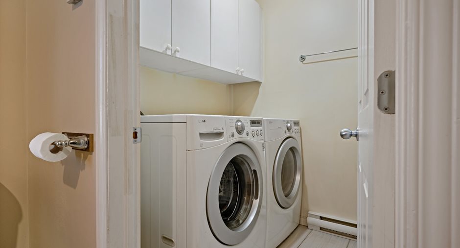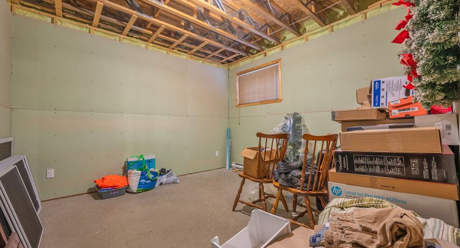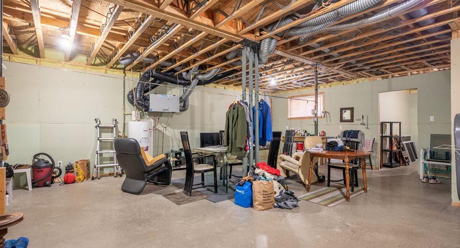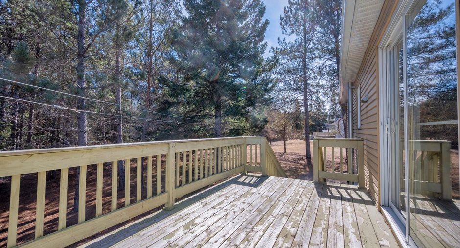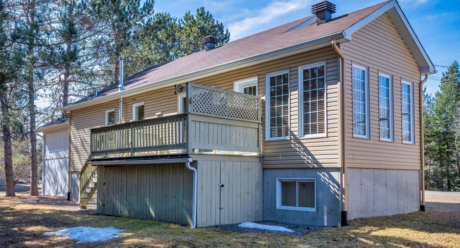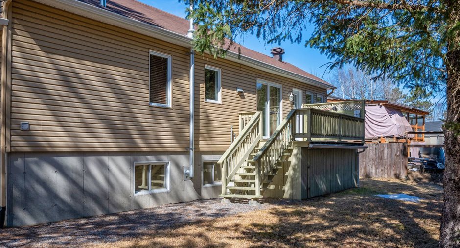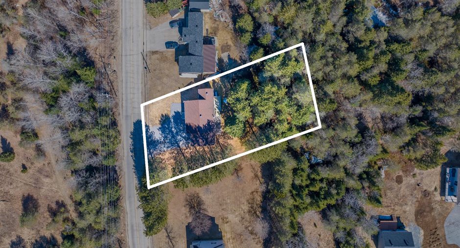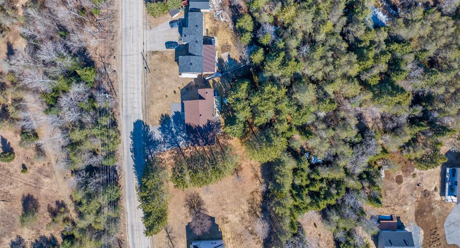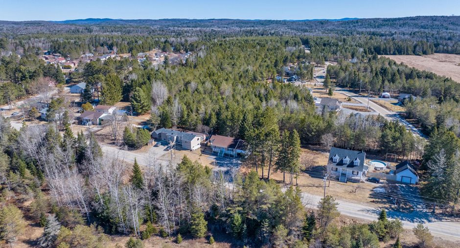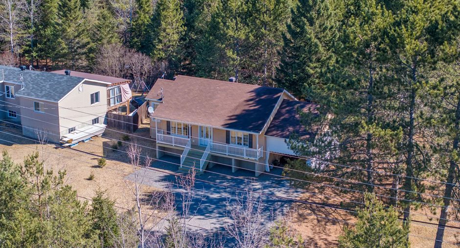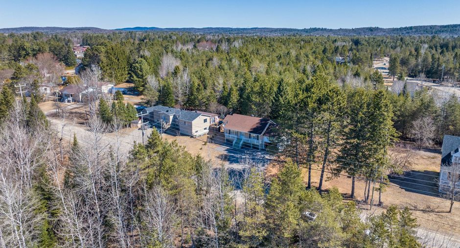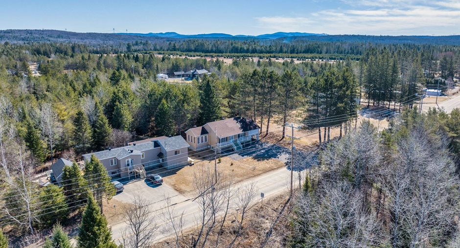Welcome to 2066 Chemin du Rapide in Rivière-Rouge
***Recent construction machined side***
*Please note that we have construction plans available on request.
HOME
-Magnificent single storey that can have 4 bedrooms depending on your needs. Currently 1 bedroom on the ground floor.
-Very functional kitchen with central island.
-The kitchen, dining room, living room and veranda are open concept.
-Large 4-season veranda that can be used as a living room or for one of your passions. Free to the imagination.
-The master bedroom includes a huge walk-in closet.
-The basement is unfinished however the plumbing is already in place to accommodat...
See More ...
| Room | Level | Dimensions | Ground Cover |
|---|---|---|---|
| Living room | Ground floor | 14' x 11' 10" pi | Floating floor |
| Dining room | Ground floor | 13' x 10' pi | Floating floor |
| Kitchen | Ground floor | 13' x 10' pi | Floating floor |
| Veranda | Ground floor | 12' x 11' pi | Floating floor |
| Bathroom | Ground floor | 8' x 9' pi | Ceramic tiles |
| Laundry room | Ground floor | 5' x 6' pi | Ceramic tiles |
| Primary bedroom | Ground floor | 11' x 13' pi | Floating floor |
| Walk-in closet | Ground floor | 4' x 6' pi | Floating floor |
| Family room | Basement | 31' x 23' pi | Concrete |





