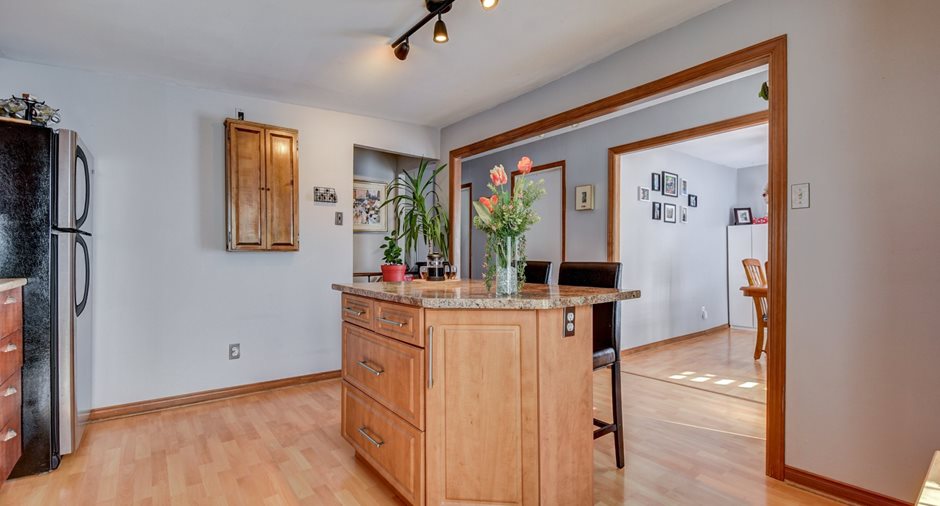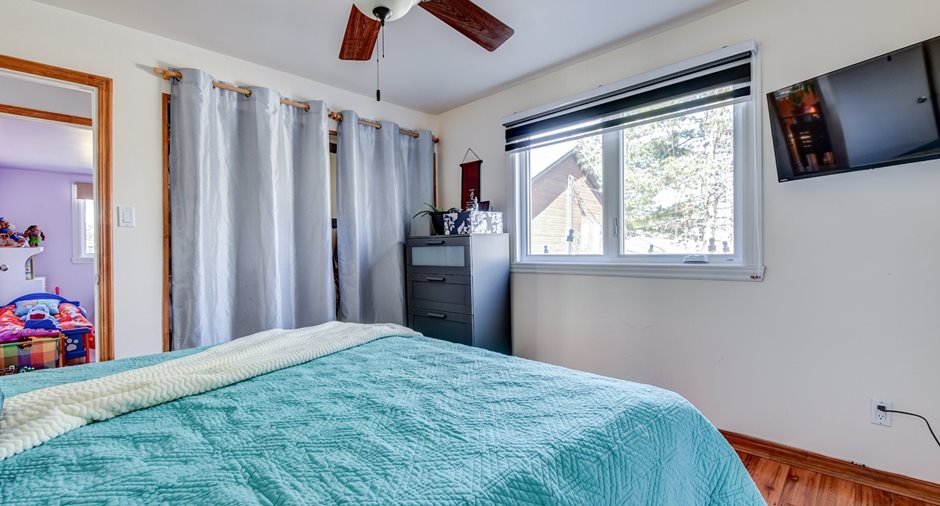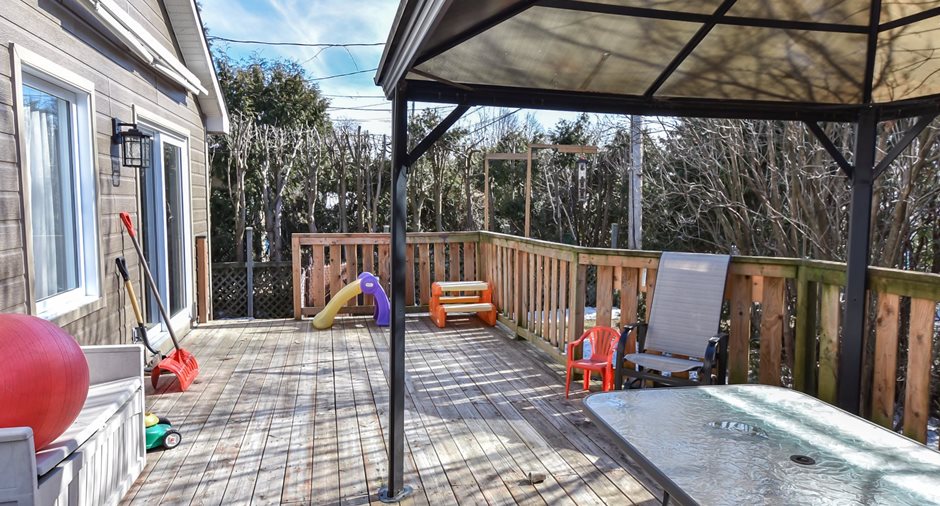Publicity
No: 21662800
I AM INTERESTED IN THIS PROPERTY

Linda Larivière
Certified Residential and Commercial Real Estate Broker AEO
Via Capitale Partenaires
Real estate agency
Certain conditions apply
Presentation
Building and interior
Year of construction
1969
Bathroom / Washroom
Whirlpool bath-tub
Heating system
Air circulation
Heating energy
Electricity
Basement
6 feet and over, Aménagé sauf plafond
Window type
Sliding, Crank handle, French window
Windows
PVC
Rental appliances
Alarm system
Roofing
Asphalt shingles
Land and exterior
Foundation
Concrete block
Siding
Brick, Vinyl
Driveway
Double width or more
Parking (total)
Outdoor (2)
Pool
Above-ground
Landscaping
Fenced
Water supply
Municipality
Sewage system
Purification field, Septic tank
Topography
Flat
Dimensions
Size of building
8.55 m
Depth of land
22.86 m
Depth of building
8.55 m
Land area
522.6 m²
Frontage land
22.86 m
Room details
| Room | Level | Dimensions | Ground Cover |
|---|---|---|---|
|
Kitchen
poss. bouger ilot
|
Ground floor | 11' 5" x 13' pi | Floating floor |
|
Living room
utilisé en sam
|
Ground floor | 10' x 12' pi | Floating floor |
| Primary bedroom | Ground floor | 12' x 12' pi | Floating floor |
| Bedroom | Ground floor | 10' 5" x 12' pi | Floating floor |
| Bathroom | Ground floor | 5' x 12' pi | Ceramic tiles |
| Family room | Basement | 10' 8" x 13' pi | Floating floor |
| Storage | Basement |
10' 5" x 11' pi
Irregular
|
Floating floor |
| Playroom | Basement |
9' 6" x 10' 10" pi
Irregular
|
Floating floor |
|
Workshop
lav-sécheuse
|
Basement |
10' 5" x 11' pi
Irregular
|
Other
Contreplaqué
|
Inclusions
Asp. central, cuisinière au gaz, stores, 2 chaises avec ilot, 2 remises, piscine h-t 15', thermopompe murale, Gazebo
Exclusions
Rideaux, tringles, lave-vaisselle
Details of renovations
Electricity
2023
Insulation
2022
Other
2022
Windows
2022
Taxes and costs
Municipal Taxes (2024)
2115 $
School taxes (2023)
141 $
Total
2256 $
Evaluations (2024)
Building
140 800 $
Land
73 200 $
Total
214 000 $
Additional features
Occupation
90 days
Zoning
Residential
Publicity





























