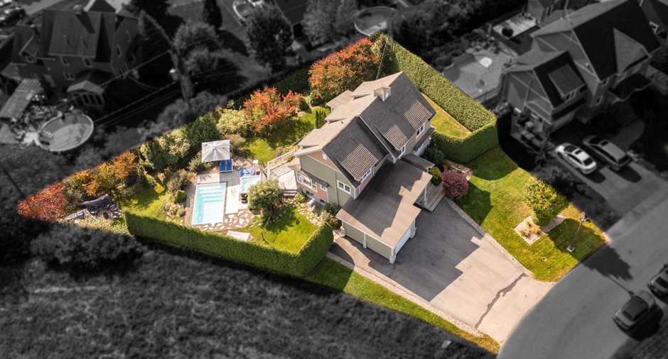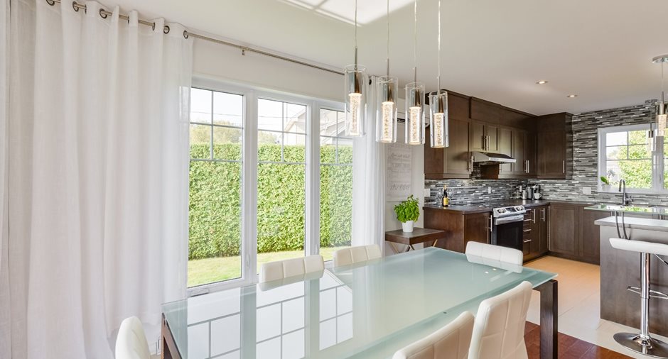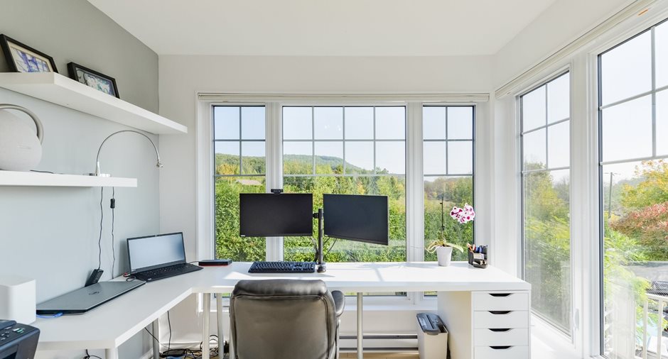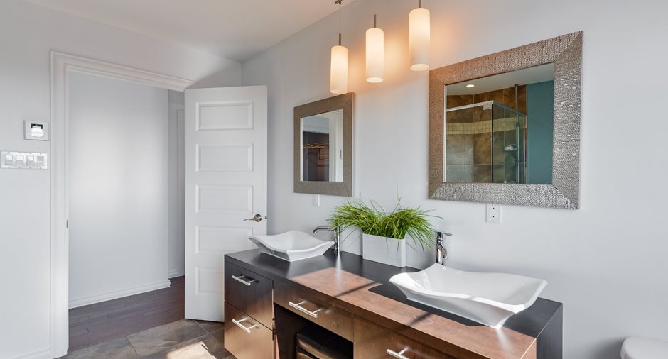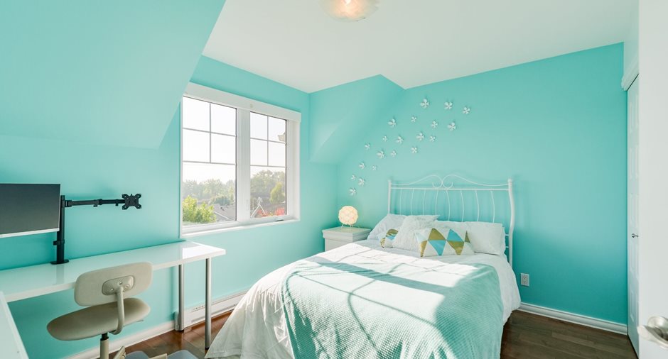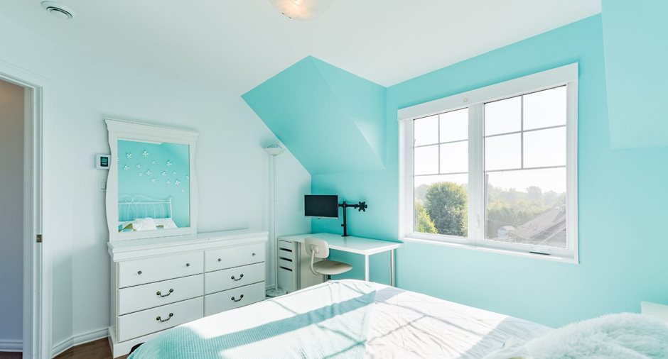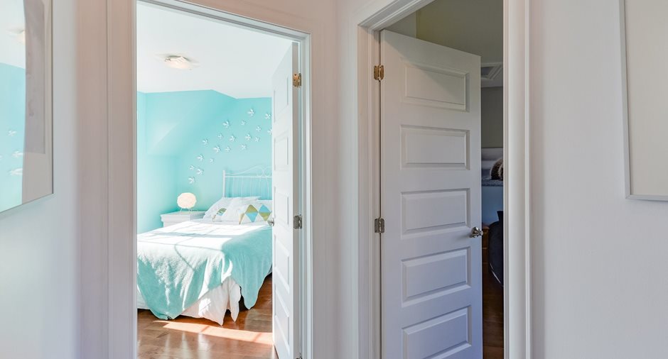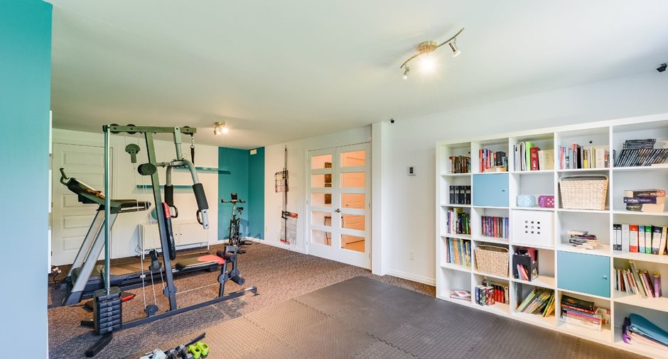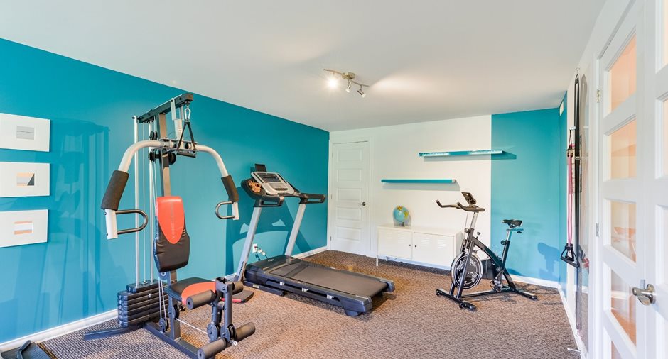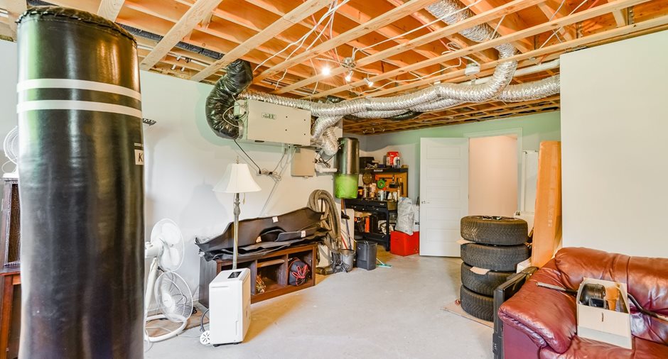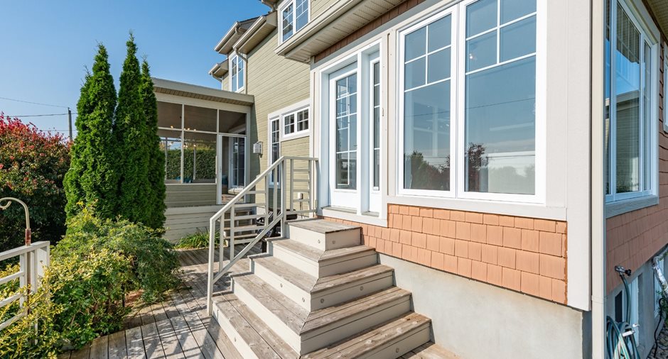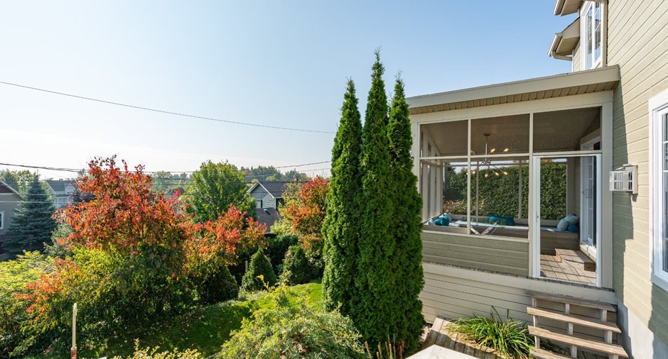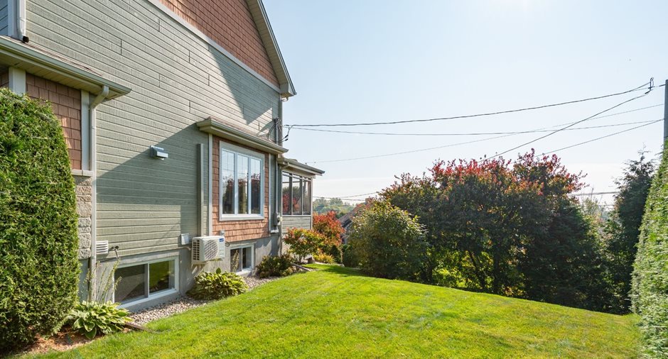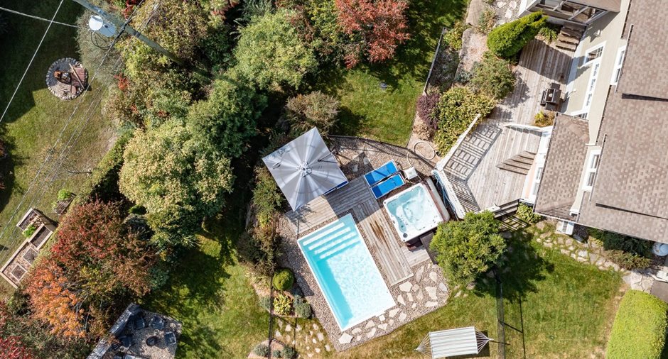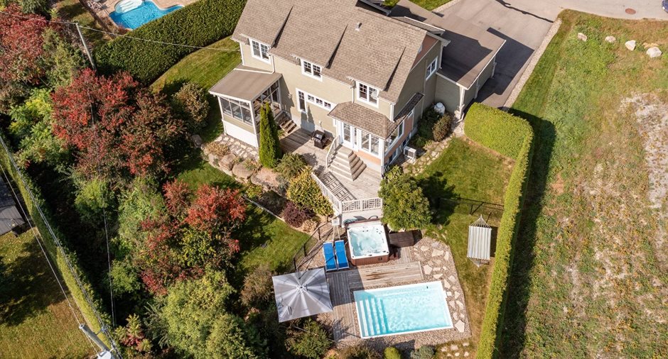Publicity
I AM INTERESTED IN THIS PROPERTY
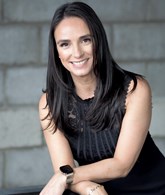
Sonia Rodrigues
Residential and Commercial Real Estate Broker
Via Capitale Partenaires
Real estate agency
Certain conditions apply
Presentation
Building and interior
Year of construction
2009
Equipment available
Central vacuum cleaner system installation, 2 thermopompes murales, Ventilation system, Electric garage door, Alarm system, Wall-mounted heat pump
Heating system
Electric baseboard units
Hearth stove
gaz 3 faces
Heating energy
Electricity
Basement
6 feet and over, Finished basement
Cupboard
Polyester
Window type
Sliding, Crank handle
Windows
PVC
Roofing
35 ans, Asphalt shingles
Land and exterior
Foundation
Poured concrete
Siding
canexel, Stone, Vinyl
Garage
Attached, Single width
Carport
Attached, simple largeur
Driveway
Double width or more
Parking (total)
Carport (1), Outdoor (8), Garage (1)
Pool
chlore/non chauffée, Inground
Water supply
Municipality
Sewage system
Municipal sewer
View
Panoramic
Proximity
Vignobles, Park - green area, Bicycle path, Cross-country skiing
Dimensions
Size of building
11.61 m
Depth of land
46.68 m
Depth of building
7.44 m
Land area
1134.3 m²irregulier
Frontage land
17.23 m
Private portion
1854 pi²
Room details
| Room | Level | Dimensions | Ground Cover |
|---|---|---|---|
| Hallway | Ground floor | 8' 0" x 4' 11" pi | Ceramic tiles |
| Living room | Ground floor | 19' 8" x 13' 6" pi | Wood |
|
Dining room
foyer au gaz 3 faces
|
Ground floor | 12' 10" x 11' 5" pi | Wood |
| Kitchen | Ground floor | 13' 5" x 11' 8" pi | Ceramic tiles |
|
Office
vitré/magnifique vue/accès ext
|
Ground floor | 10' 3" x 9' 0" pi | Ceramic tiles |
|
Bathroom
attenante au bureau
|
Ground floor | 6' 0" x 6' 0" pi | Ceramic tiles |
|
Primary bedroom
garde-robe double
|
2nd floor | 12' 3" x 12' 0" pi | Wood |
| Bedroom | 2nd floor | 12' 0" x 10' 0" pi | Wood |
| Bedroom | 2nd floor | 12' 0" x 10' 0" pi | Wood |
|
Bathroom
douche cer./bain autoportant
|
2nd floor | 12' 3" x 9' 5" pi | Ceramic tiles |
|
Laundry room
indépendante
|
2nd floor | 8' 0" x 6' 8" pi | Ceramic tiles |
|
Family room
portes vitrées
|
Basement | 23' 1" x 14' 11" pi | Carpet |
| Storage | Basement | 7' 2" x 6' 0" pi | Ceramic tiles |
|
Other
rough plomberie/poss. chambre
|
Basement |
22' 0" x 19' 0" pi
Irregular
|
Concrete |
Inclusions
Luminaires, acc. de la piscine, ouvre-porte de garage électrique, balayeuse centrale et acc., système d'alarme, thermopompes murales (2), stores, pôles, rideaux, coussins et table dans la galerie annexée à la maison, balançoire extérieure et supports à bûches, spa, chauffe terrasse, parasol, hotte
Exclusions
lavage-vaisselle
Taxes and costs
Municipal Taxes (2023)
4335 $
School taxes (2023)
400 $
Total
4735 $
Evaluations (2023)
Building
363 000 $
Land
161 700 $
Total
524 700 $
Additional features
Occupation
2024-08-31
Zoning
Residential
Publicity








