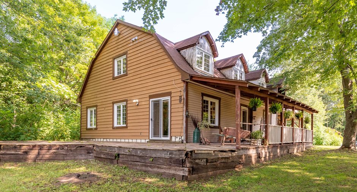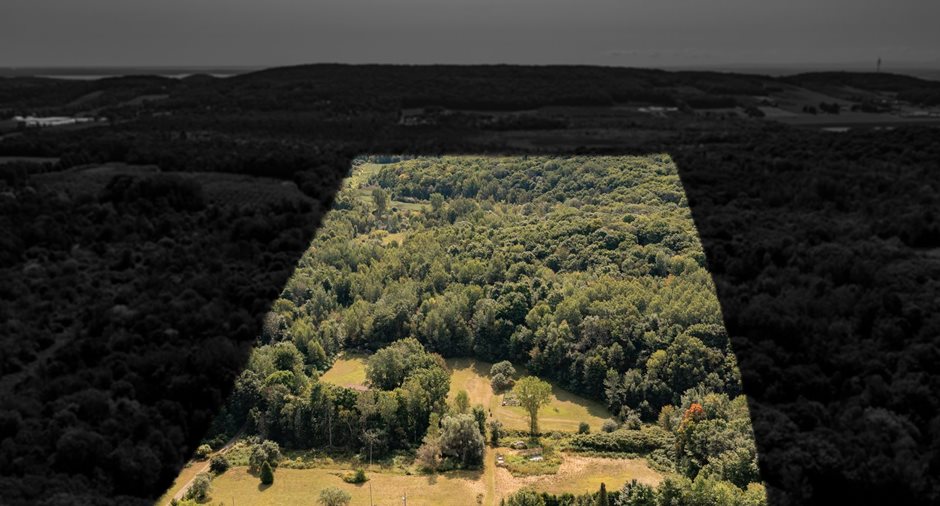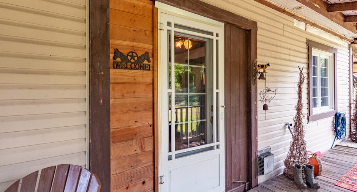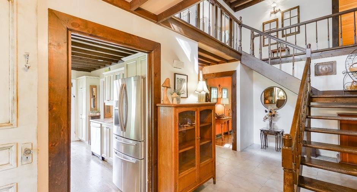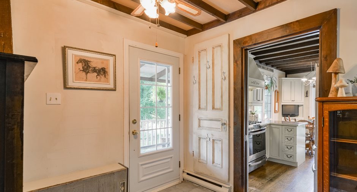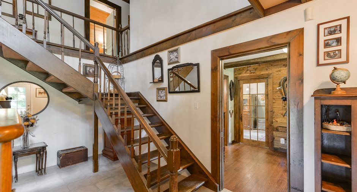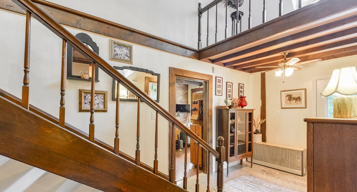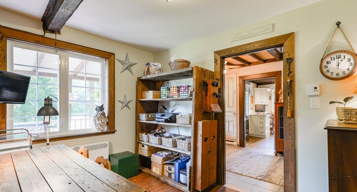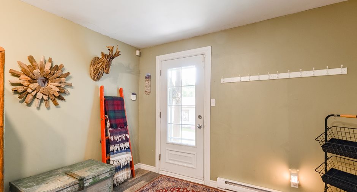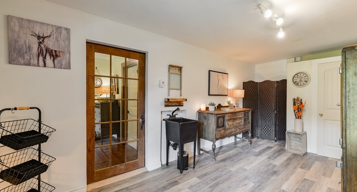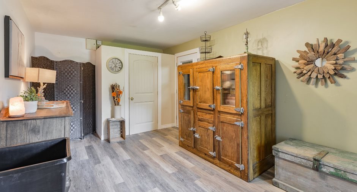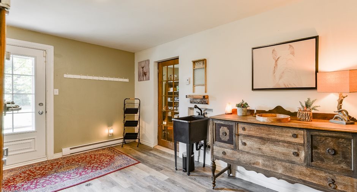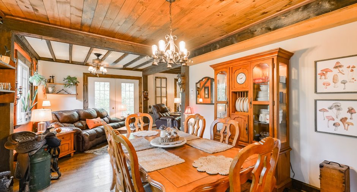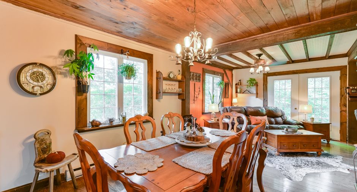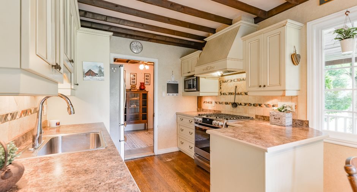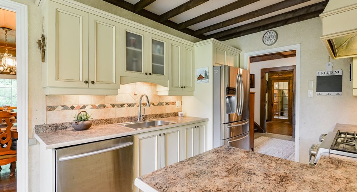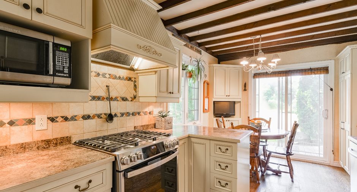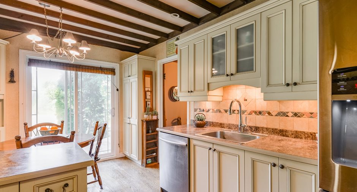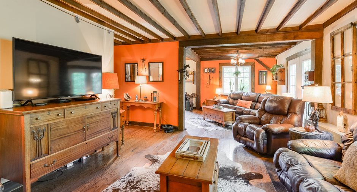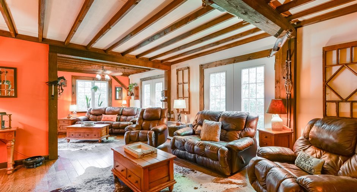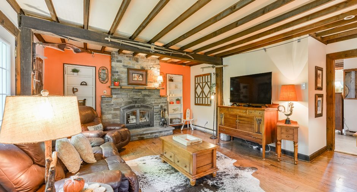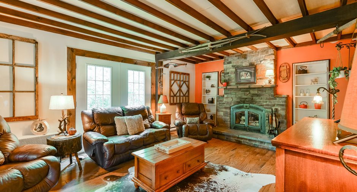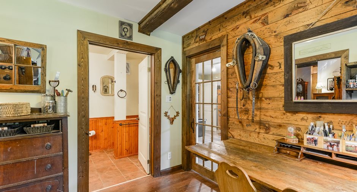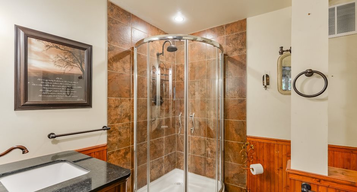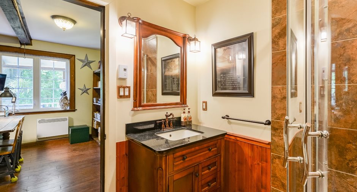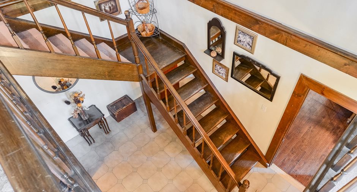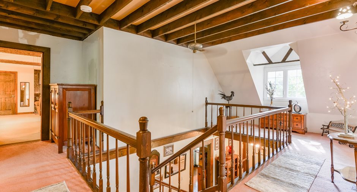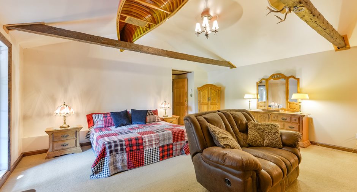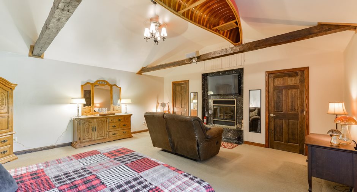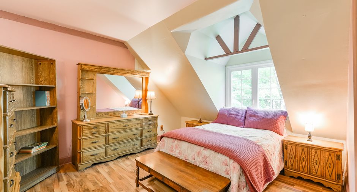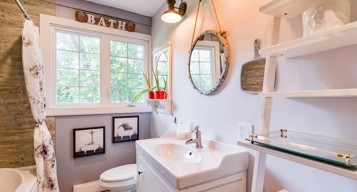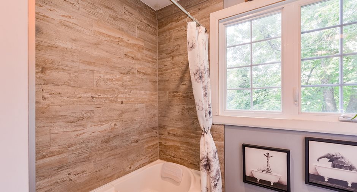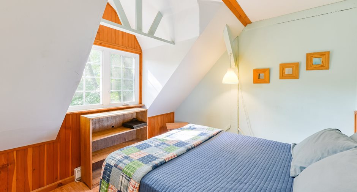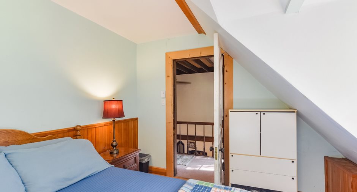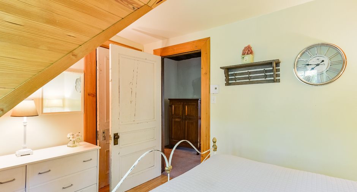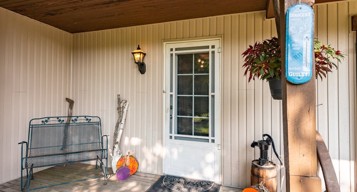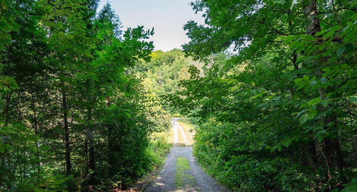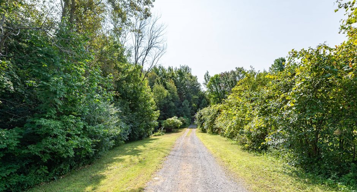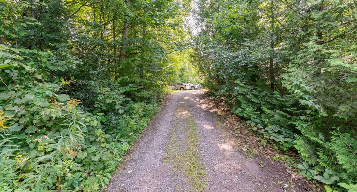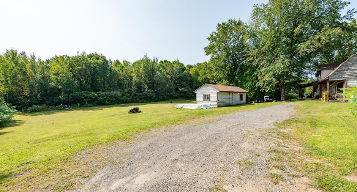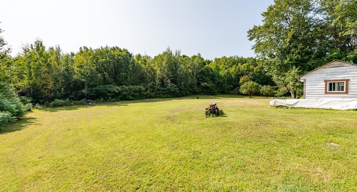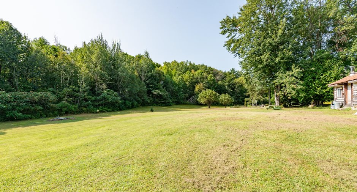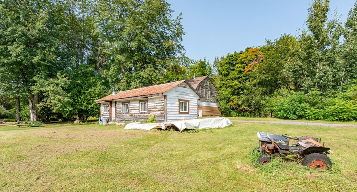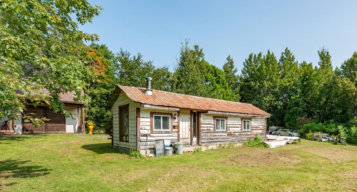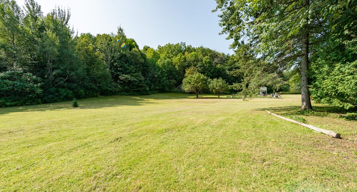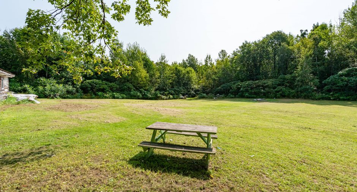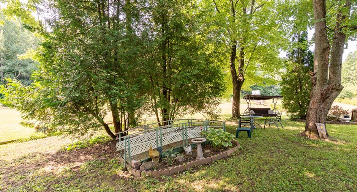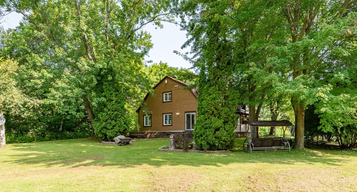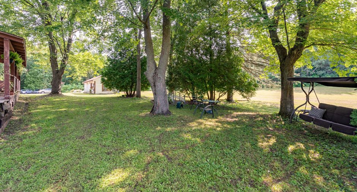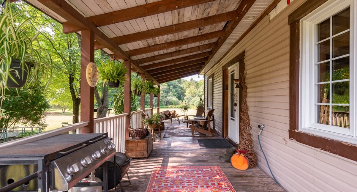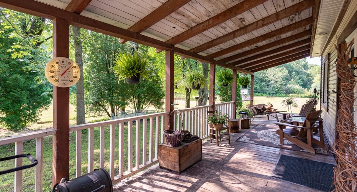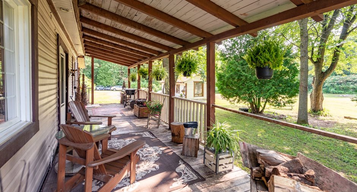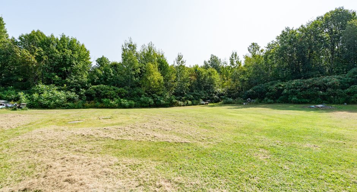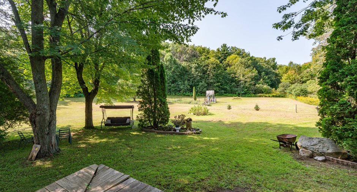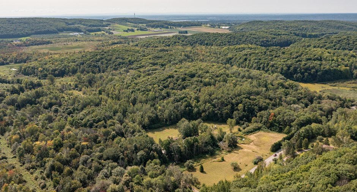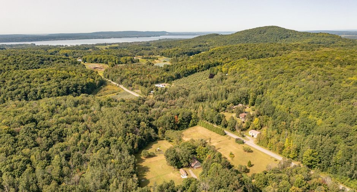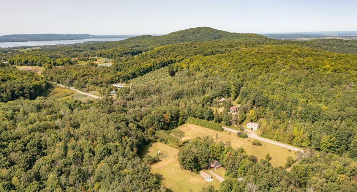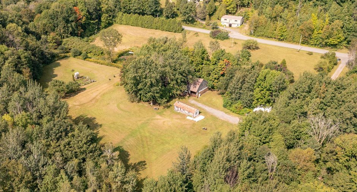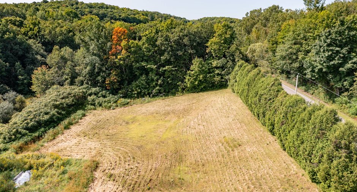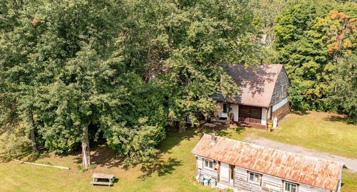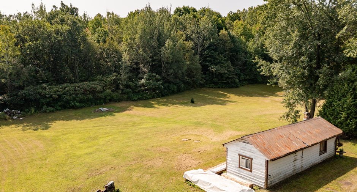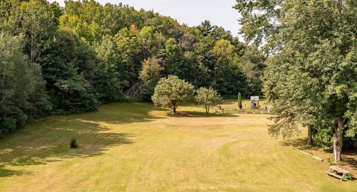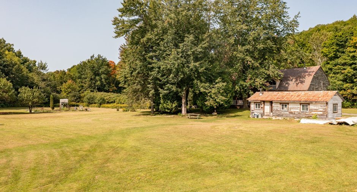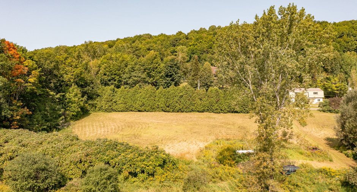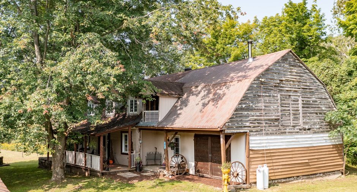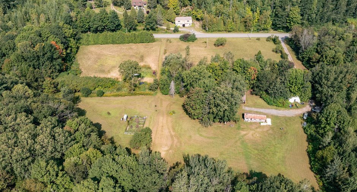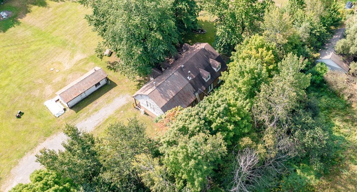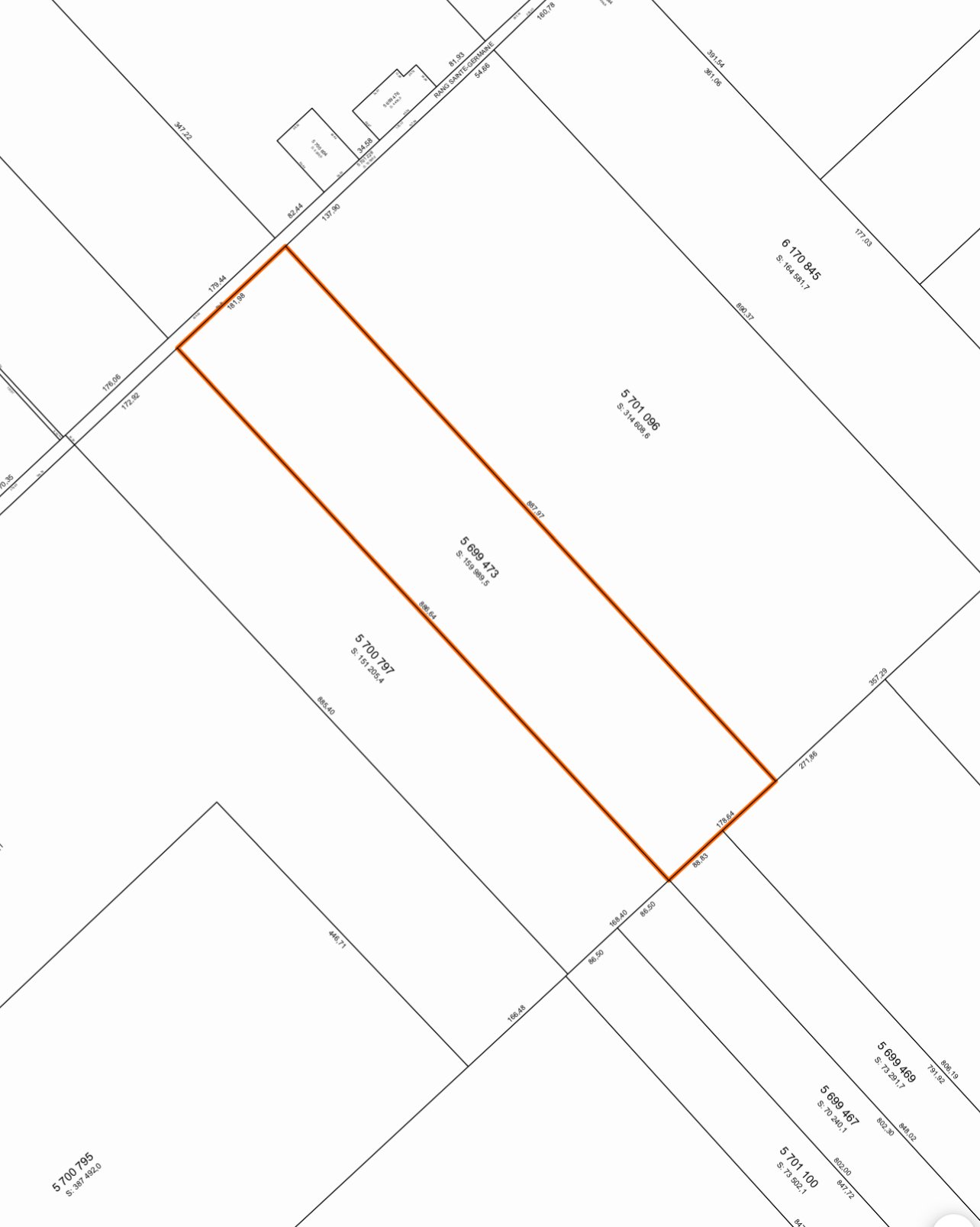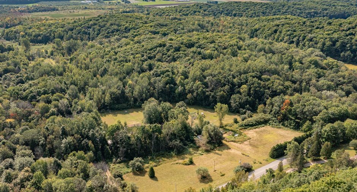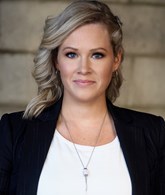Publicity
No: 10005264
I AM INTERESTED IN THIS PROPERTY
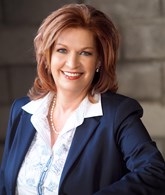
Johane Ladouceur
Residential and Commercial Real Estate Broker
Via Capitale Partenaires
Real estate agency
Certain conditions apply
Presentation
Building and interior
Year of construction
1970
Bathroom / Washroom
Separate shower
Hearth stove
Wood fireplace
Heating energy
Wood, Electricity, Propane
Basement
Crawl Space
Cupboard
Wood
Building
Garage, Shed
Window type
Crank handle
Windows
PVC
Roofing
Asphalt shingles, Tin
Land and exterior
Siding
Wood, Vinyl
Garage
Attached, Detached
Driveway
Double width or more, Not Paved
Parking (total)
Outdoor (10), Garage (2)
Water supply
Ground-level well
Sewage system
Purification field, Septic tank
Topography
Steep, Flat
View
Panoramic
Dimensions
Size of building
61 pi
Depth of land
2909 pi
Depth of building
35 pi
Land area
1722112 pi²
Frontage land
597 pi
Room details
| Room | Level | Dimensions | Ground Cover |
|---|---|---|---|
| Hallway | Ground floor |
8' x 19' 7" pi
Irregular
|
Ceramic tiles |
| Kitchen | Ground floor | 15' 4" x 9' 8" pi | |
| Dining room | Ground floor | 11' 2" x 24' 5" pi | Wood |
| Living room | Ground floor | 17' 9" x 14' pi | Wood |
| Office | Ground floor |
8' 10" x 11' 7" pi
Irregular
|
Floating floor |
| Bathroom | Ground floor | 8' 5" x 7' 1" pi | Ceramic tiles |
|
Office
Porte extérieur
|
Ground floor | 10' 8" x 18' 8" pi | Linoleum |
| Storage | Ground floor | 9' 8" x 8' 11" pi | Wood |
| Primary bedroom | 2nd floor | 18' x 19' 6" pi | Carpet |
|
Storage
Plomberie pour salle de bain
|
2nd floor | 8' 5" x 15' 7" pi |
Other
Plywood
|
| Bedroom | 2nd floor |
12' 5" x 8' 10" pi
Irregular
|
Floating floor |
| Bedroom | 2nd floor | 11' 8" x 13' 3" pi | Floating floor |
|
Bathroom
Lav/Sécheuse
|
2nd floor | 11' 10" x 6' 10" pi | Ceramic tiles |
| Bedroom | 2nd floor | 11' 6" x 10' 4" pi | Floating floor |
| Den | 2nd floor |
17' x 21' 11" pi
Irregular
|
Carpet |
Inclusions
3 boxes for horses, garage propane heater, office wood shelf, vanity mirror, dishwasher, ceiling light fixture
Exclusions
dining room wall shelf, door with hook, dining room fan, decorative living room window, entrance hall wall cabinet, all wall decoration, pharmacy and decorative mirror in the ground floor bathroom, tv rack in the master bedroom, shed door
Taxes and costs
Municipal Taxes (2024)
4002 $
School taxes (2023)
695 $
Total
4697 $
Evaluations (2024)
Building
267 300 $
Land
267 900 $
Total
535 200 $
Notices
Sold without legal warranty of quality, at the purchaser's own risk.
Additional features
Distinctive features
Wooded
Occupation
30 days
Zoning
Agricultural
Publicity






