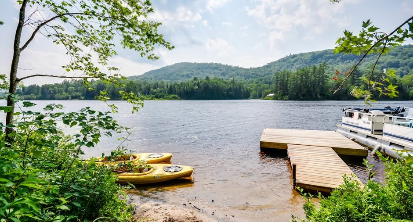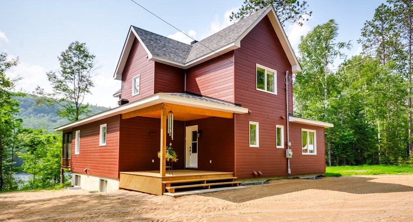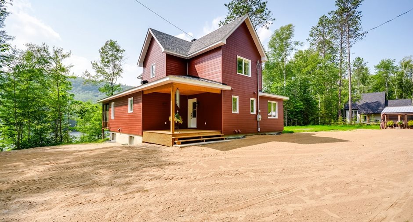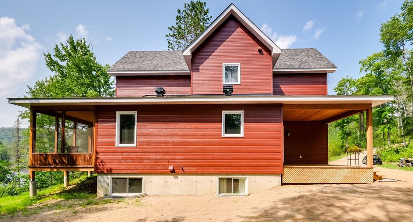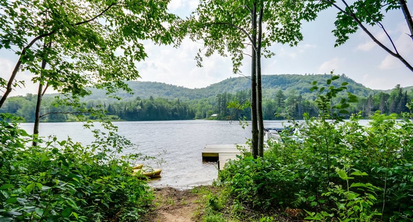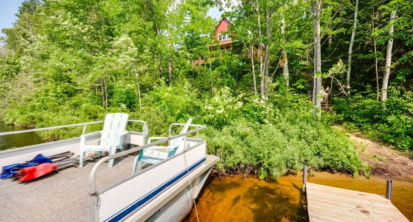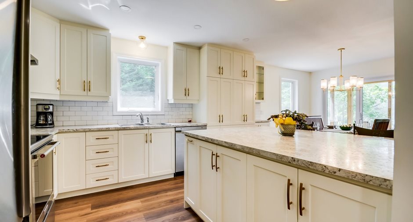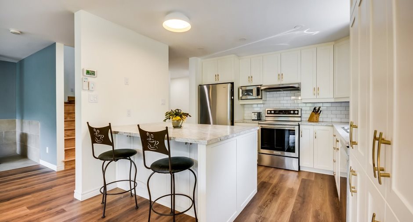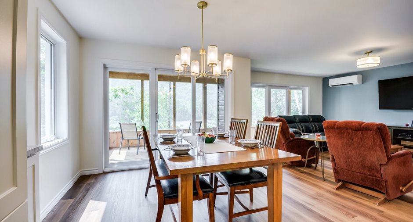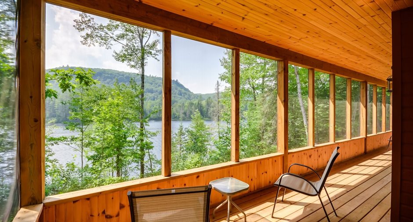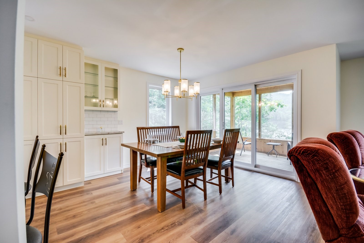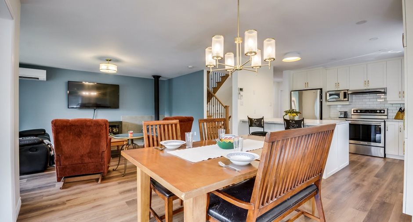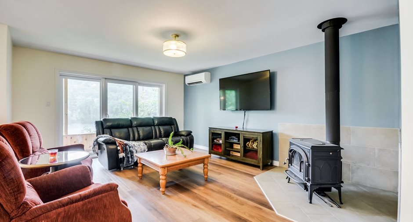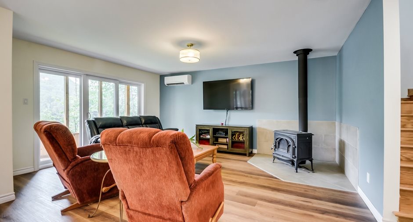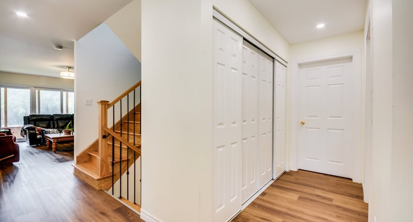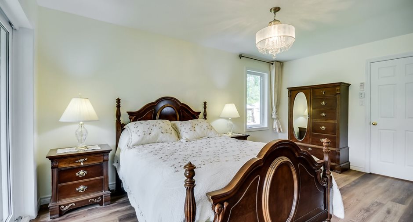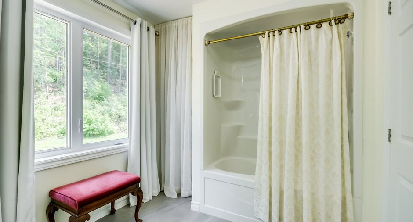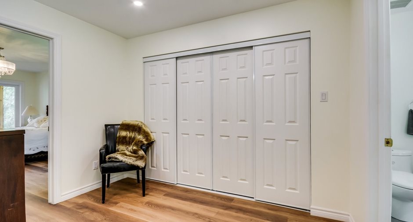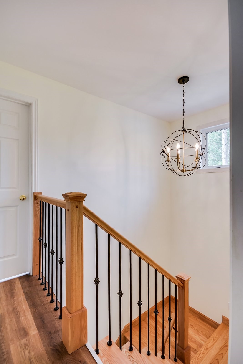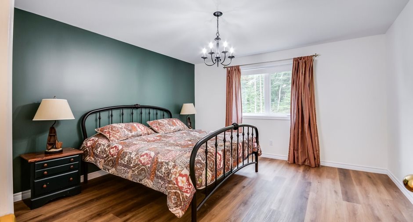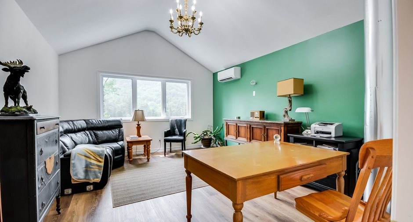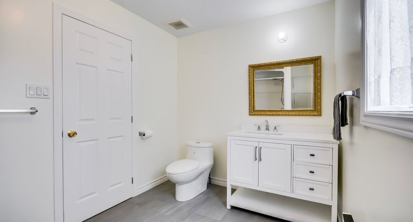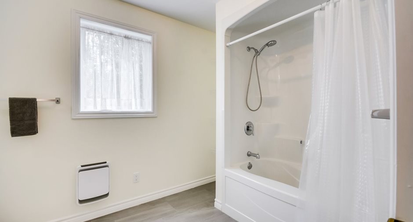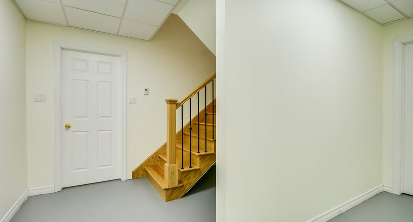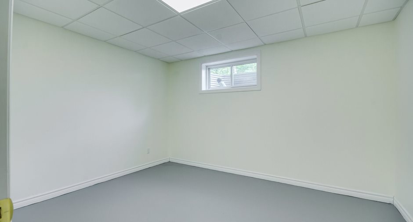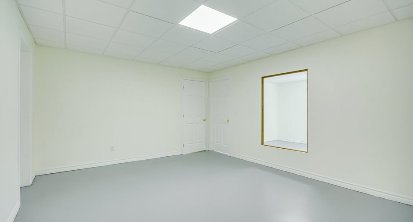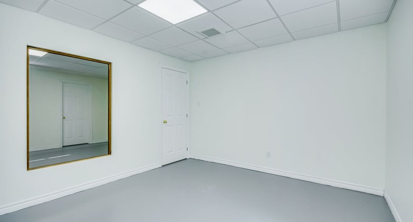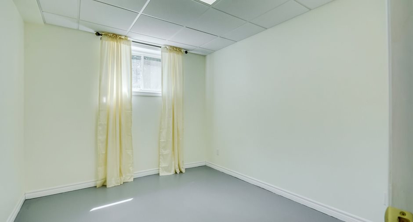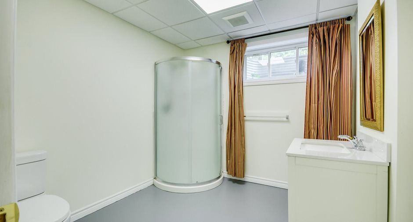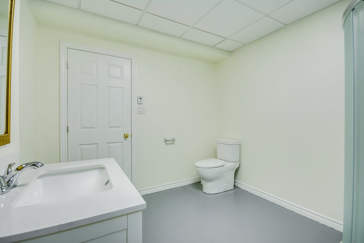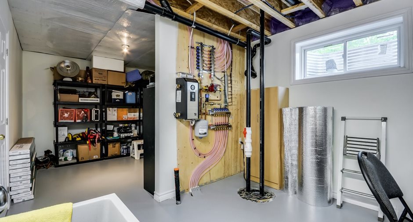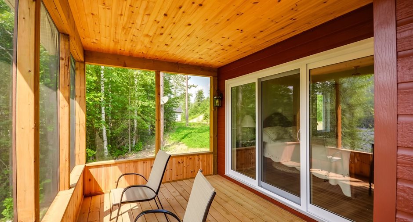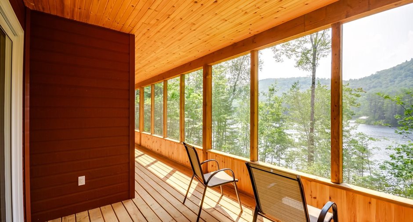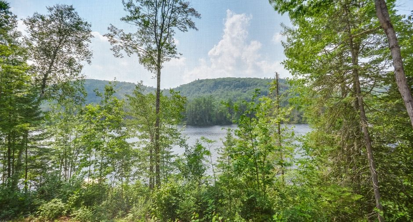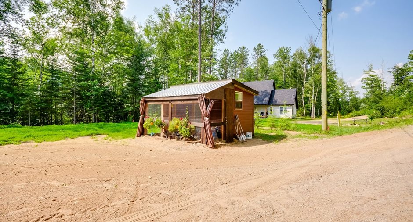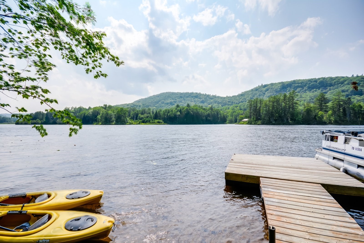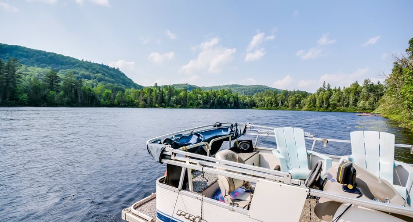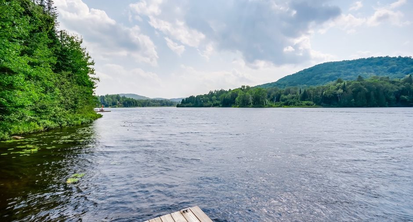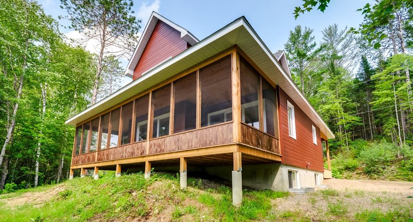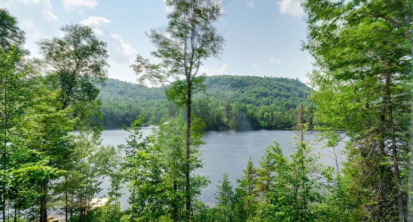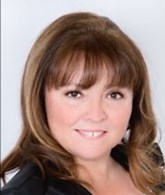
Via Capitale Diamant
Real estate agency
Construction 2021
Living area of 1955 sf
Master bedroom with private bathroom
Spacious house
bordered by Lac Doré
Sandy waterfront, ideal for swimming
5 bedrooms
Underfloor heating throughout
3 heat pumps
Oak stairs
smooth ceiling
ground floor laundry room
Large screened balcony
High speed fiber optic internet connection.
Dock included
Approximately 1h20 minutes from downtown Ottawa.
Lake Doré is a quiet lake which is ideal for swimming and kayaking although there are no restrictions for motor boats.
| Room | Level | Dimensions | Ground Cover |
|---|---|---|---|
| Hallway | Ground floor | 7' 7" x 13' 3" pi |
Other
Vinyle
|
| Kitchen | Ground floor | 11' x 13' pi |
Other
Vinyle
|
| Dining room | Ground floor | 10' x 11' 7" pi |
Other
Vinyle
|
| Living room | Ground floor | 13' 6" x 17' 1" pi |
Other
Vinyle
|
| Primary bedroom | Ground floor | 16' 1" x 11' pi |
Other
Vinyle
|
| Bathroom | Ground floor | 7' 1" x 11' pi | Ceramic tiles |
| Walk-in closet | Ground floor | 10' 2" x 8' 4" pi |
Other
Vinyle
|
| Washroom | Ground floor | 6' 7" x 4' 9" pi | Ceramic tiles |
| Laundry room | Ground floor | 7' 1" x 8' 4" pi | Ceramic tiles |
| Bedroom | 2nd floor | 14' 1" x 13' 7" pi |
Other
Vinyle
|
| Bedroom | 2nd floor | 17' x 13' 6" pi |
Other
Vinyle
|
| Bathroom | 2nd floor | 7' 5" x 11' 4" pi | Ceramic tiles |
| Bedroom | Basement | 10' 8" x 12' 6" pi | Concrete |
| Bedroom | Basement | 10' 6" x 9' 3" pi | Concrete |
| Family room | Basement | 16' 6" x 12' 1" pi | Concrete |
| Office | Basement | 12' 6" x 11' 4" pi | Concrete |
| Bathroom | Basement | 9' 5" x 8' 9" pi | Concrete |
| Other | Basement | 15' x 21' pi | Concrete |





