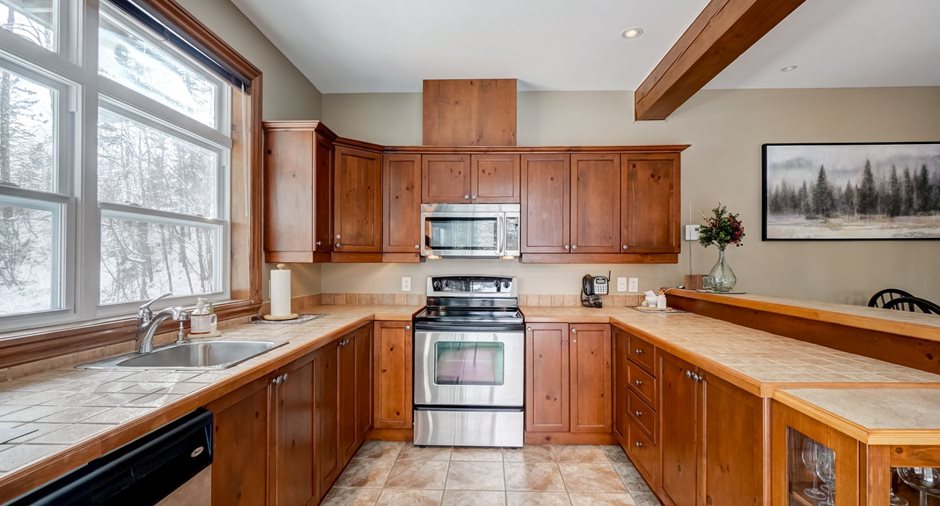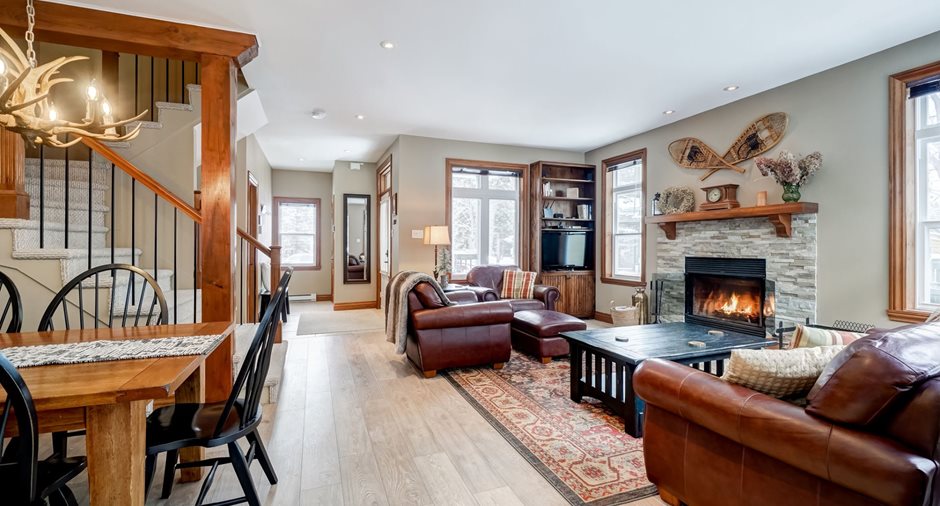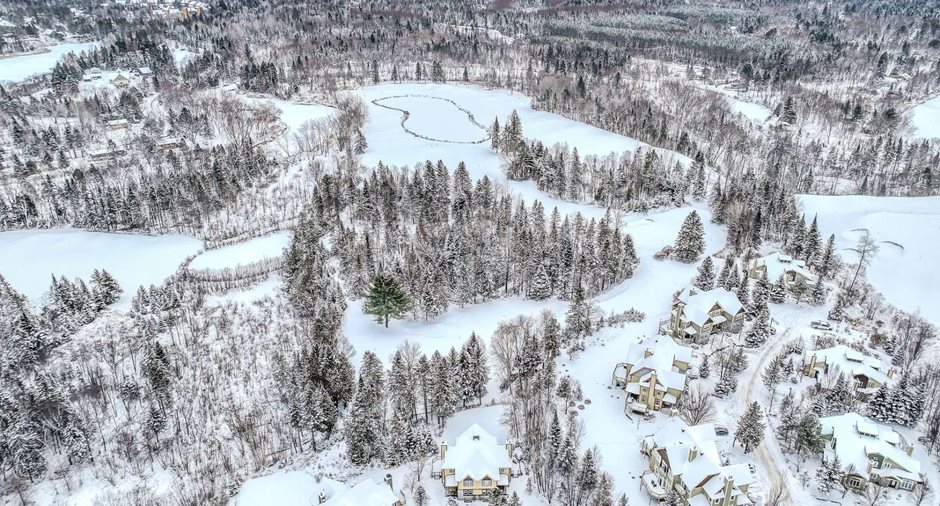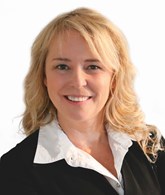La Bête Golf, AIGLON VIII-- Short-term rental allowed.
Superb, spacious country-style home in the heart of Golf La Bête (Aiglon VIII project), one of the most beautiful golf courses in the Laurentians, only 5 minutes from Tremblant ski resort.
This well-maintained semi-detached home features 4 bedrooms (with the possibility of a 5th, according to the owner), as well as a bathroom on each of the 3 floors. It comes fully furnished, fully equipped and beautifully decorated.
It also offers:
A large living room complete with a wood fireplace, a large kitchen and dining room, as well as a family room on the garden level.
A private terrace with ...
See More ...
| Room | Level | Dimensions | Ground Cover |
|---|---|---|---|
| Hallway | Ground floor |
1,9 x 3,6 M
Irregular
|
Ceramic tiles |
| Living room | Ground floor |
4,56 x 5,23 M
Irregular
|
Floating floor |
| Kitchen | Ground floor |
3,9 x 3,34 M
Irregular
|
Ceramic tiles |
| Dining room | Ground floor |
3,9 x 3,14 M
Irregular
|
Floating floor |
| Bathroom | Ground floor |
1,85 x 3,34 M
Irregular
|
Ceramic tiles |
| Primary bedroom | 2nd floor |
3,92 x 4,85 M
Irregular
|
Carpet |
| Bedroom | 2nd floor |
3,75 x 3,88 M
Irregular
|
Carpet |
| Bedroom | 2nd floor |
3,27 x 3,51 M
Irregular
|
Carpet |
| Bathroom | 2nd floor |
3,54 x 1,87 M
Irregular
|
Ceramic tiles |
| Den | 2nd floor |
4,29 x 1,11 M
Irregular
|
Carpet |
| Family room | Garden level |
8,16 x 4,31 M
Irregular
|
Carpet |
| Bedroom | Garden level |
3,2 x 3,65 M
Irregular
|
Carpet |
| Bathroom | Garden level |
1,72 x 2,36 M
Irregular
|
Ceramic tiles |
















































