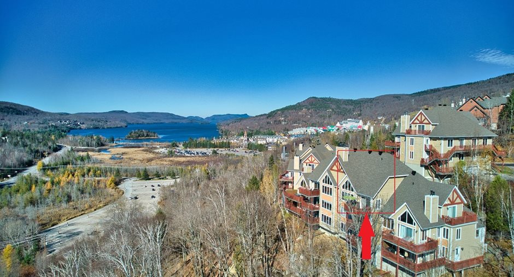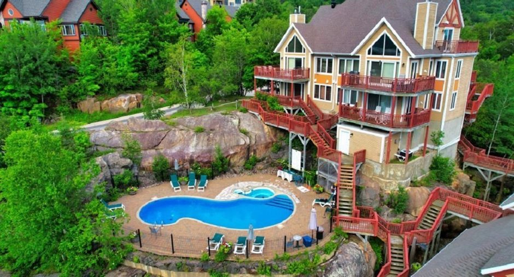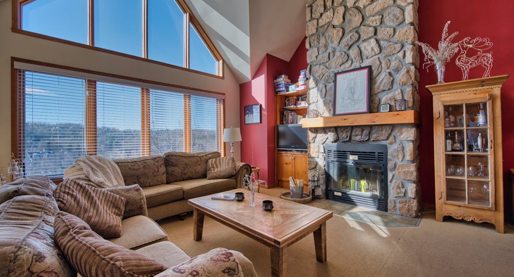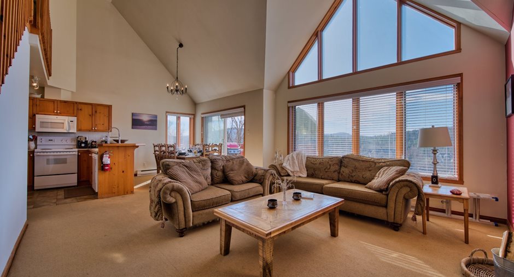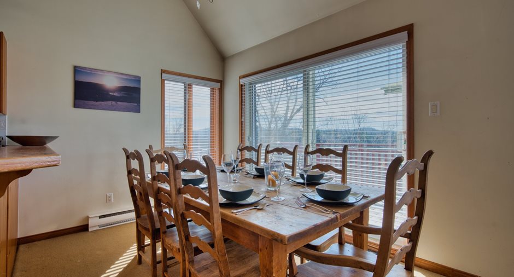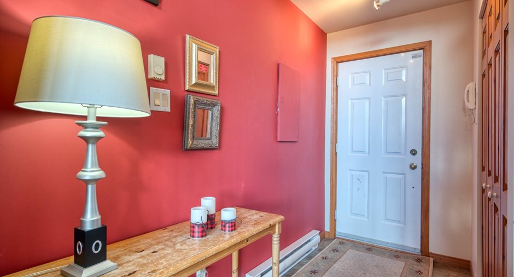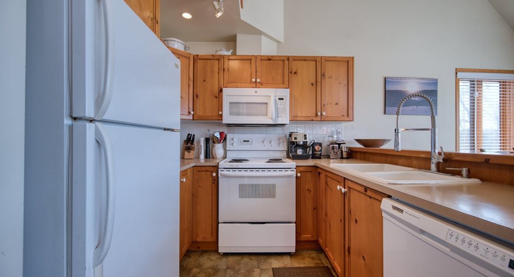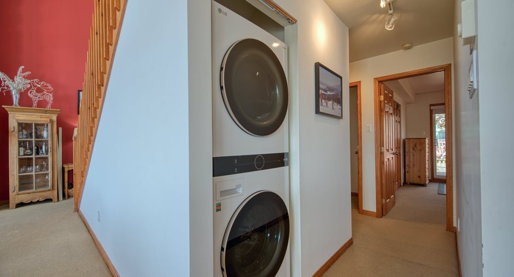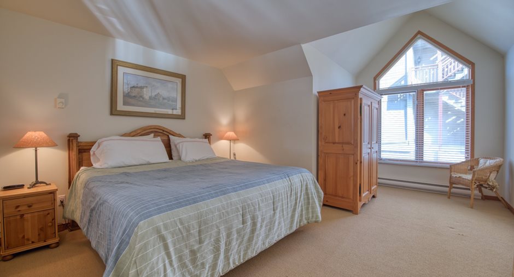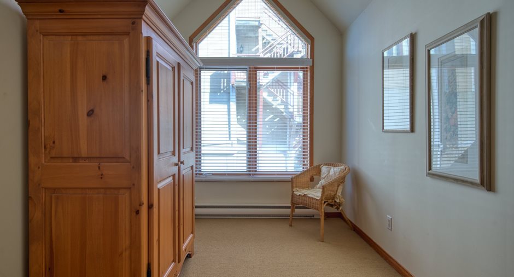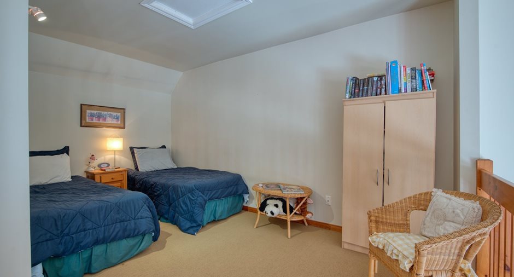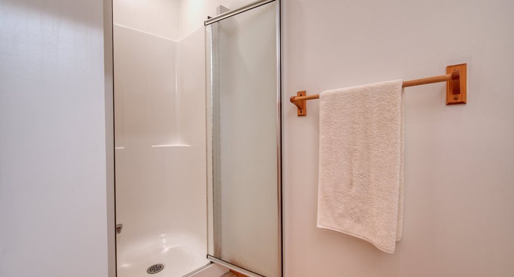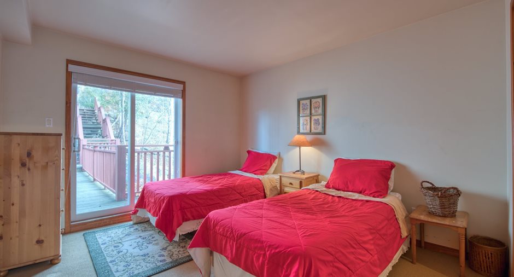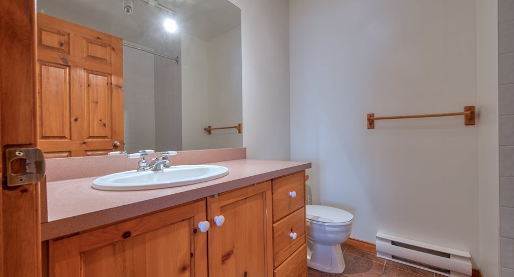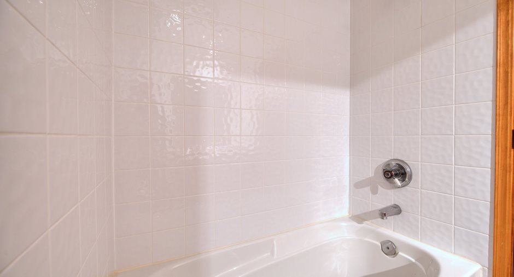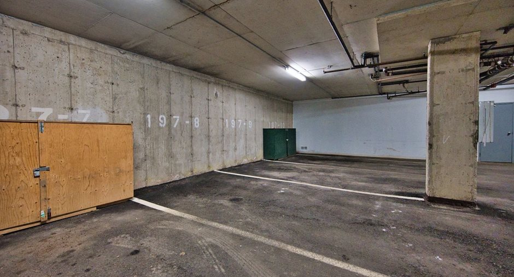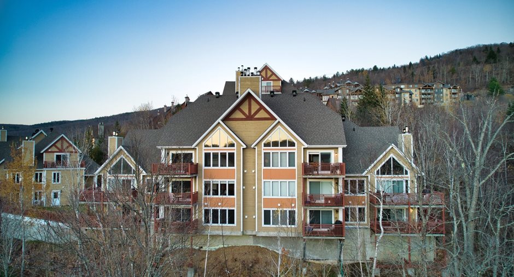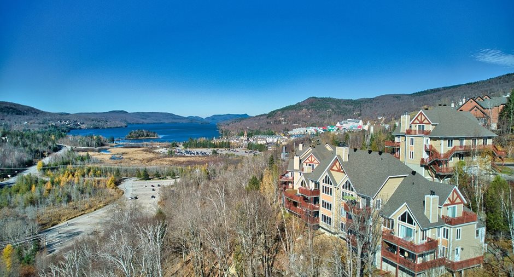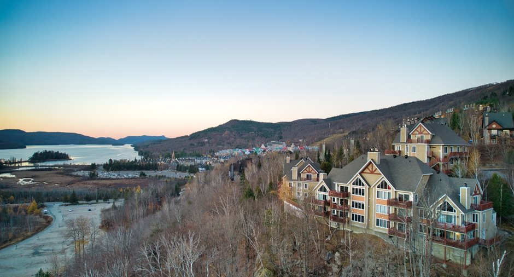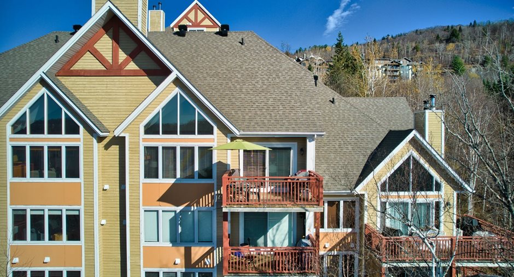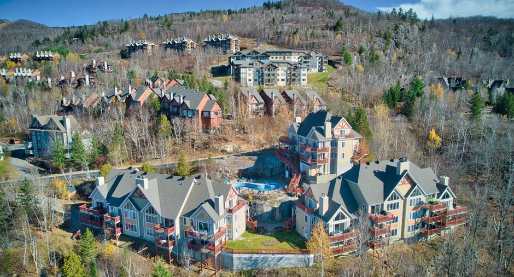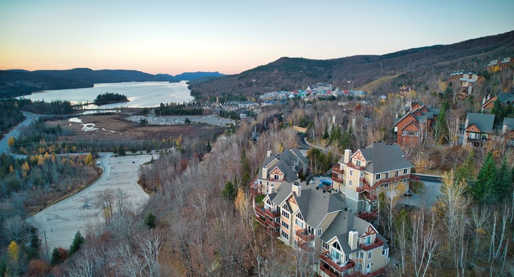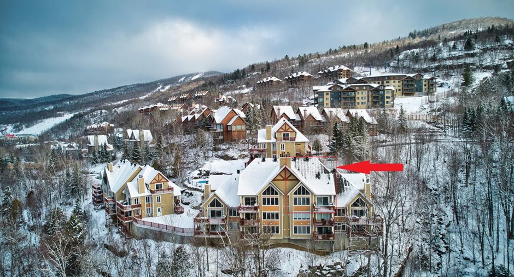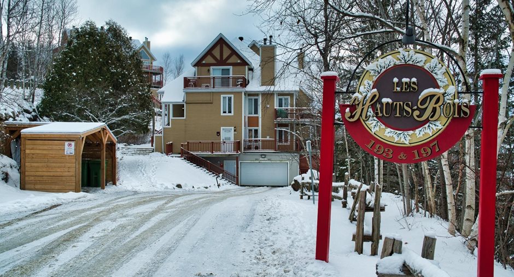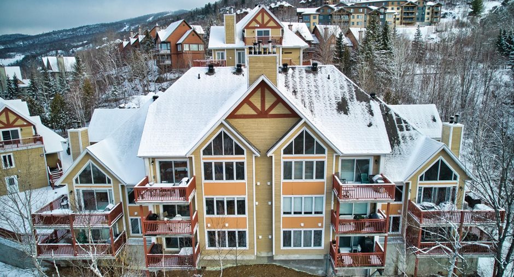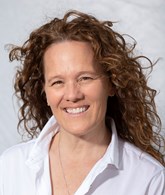
Via Capitale Diamant
Real estate agency
Welcome to this superb condominium located in the International Tremblant Resort Center. Nestled in the heart of the mountains, this condo offers ski-in ski-out access, allowing you to easily enjoy the slopes in winter or mountain biking in summer.
Upon entering this condo, you will immediately be captivated by the views of the mountains and nature. Each evening, you can relax on your private balcony and admire the enchanting landscapes, including the breathtaking sunsets over Lake Tremblant.
This condo is perfect for short-term rentals, whether through a specialized agency or directly on platforms like Airbnb. You have the opportunity to t...
See More ...
| Room | Level | Dimensions | Ground Cover |
|---|---|---|---|
| Hallway | 3rd floor | 4' 6" x 6' 2" pi | Ceramic tiles |
|
Living room
Cathedral ceilings
|
2nd floor | 16' x 15' 1" pi | Carpet |
|
Dining room
Patio door to balcony
|
2nd floor | 11' 11" x 7' 9" pi | Carpet |
| Kitchen | 2nd floor | 8' 4" x 9' pi | Ceramic tiles |
|
Bedroom
Patio door to passerelle
|
2nd floor | 10' 9" x 12' 1" pi | Carpet |
|
Bathroom
Bathtub in bedroom twin beds
|
2nd floor |
7' 3" x 6' 3" pi
Irregular
|
Ceramic tiles |
|
Bedroom
with ensuite bathroom
|
2nd floor | 10' 4" x 12' 1" pi | Carpet |
|
Bathroom
Corner shower
|
2nd floor |
9' 3" x 6' 5" pi
Irregular
|
Ceramic tiles |
| Mezzanine | 3rd floor | 8' 4" x 15' pi | Carpet |
|
Primary bedroom
Cathedral ceiling
|
3rd floor |
13' 9" x 18' 11" pi
Irregular
|
Carpet |
|
Bathroom
Bathtub-shower
|
3rd floor | 4' 11" x 7' 10" pi | Ceramic tiles |





