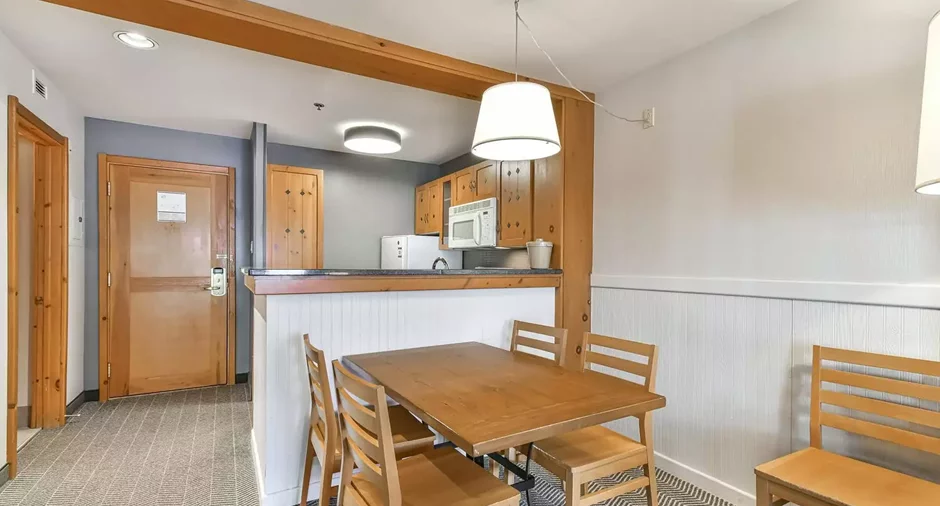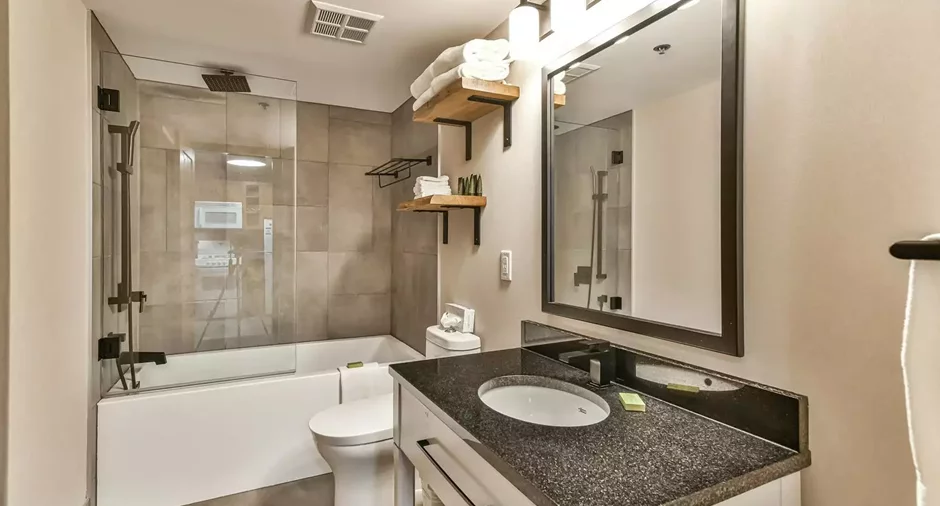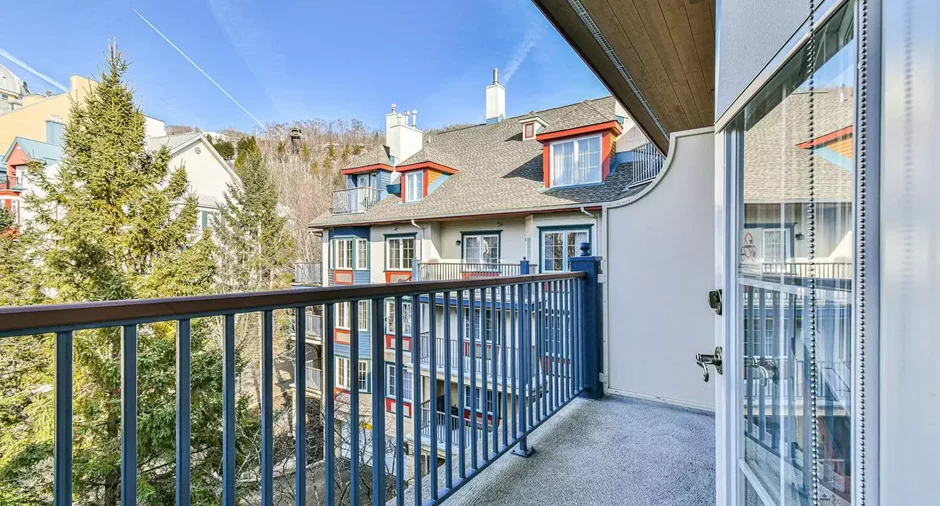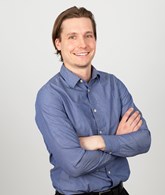Publicity
No: 22460000
I AM INTERESTED IN THIS PROPERTY

Michael Boutin
Chartered Residential Real Estate Broker AEO
Via Capitale Expertise
Real estate agency
Certain conditions apply
Presentation
Building and interior
Year of construction
1998
Level
4th floor
Heating system
Electric baseboard units
Hearth stove
Gaz fireplace
Heating energy
Electricity, Propane
Land and exterior
Parking (total)
Garage (1)
Water supply
Municipality
Sewage system
Municipal sewer
Easy access
Elevator
Proximity
Golf, Alpine skiing, Cross-country skiing
Available services
Balcony/terrace, Bicycle storage area, Multiplex pay-per-use EV charging station, Exercise room, Outdoor pool, Indoor storage space, Sauna, Hot tub/Spa, Visitor parking
Dimensions
Private portion
538 pi²
Room details
| Room | Level | Dimensions | Ground Cover |
|---|---|---|---|
|
Living room
au gaz
|
4th floor | 12' 0" x 10' 8" pi | Carpet |
| Kitchen | 4th floor | 7' 0" x 8' 3" pi | Ceramic tiles |
| Dinette | 4th floor | 5' 5" x 10' 8" pi | Carpet |
|
Bedroom
2 lits
|
4th floor | 10' 8" x 16' 6" pi | Carpet |
| Bathroom | 4th floor | 5' 7" x 10' 8" pi | Ceramic tiles |
Inclusions
Vendu tel que présentement, meublé et équipé selon le programme de location.
Taxes and costs
Municipal Taxes (2024)
2041 $
School taxes (2024)
116 $
Total
2157 $
Monthly fees
Co-ownership fees
635 $
Evaluations (2024)
Building
180 000 $
Land
1 $
Total
180 001 $
Additional features
Distinctive features
Resort/Chalet
Occupation
30 days
Zoning
Recreational and tourism, Residential, Vacationing area
Publicity
































