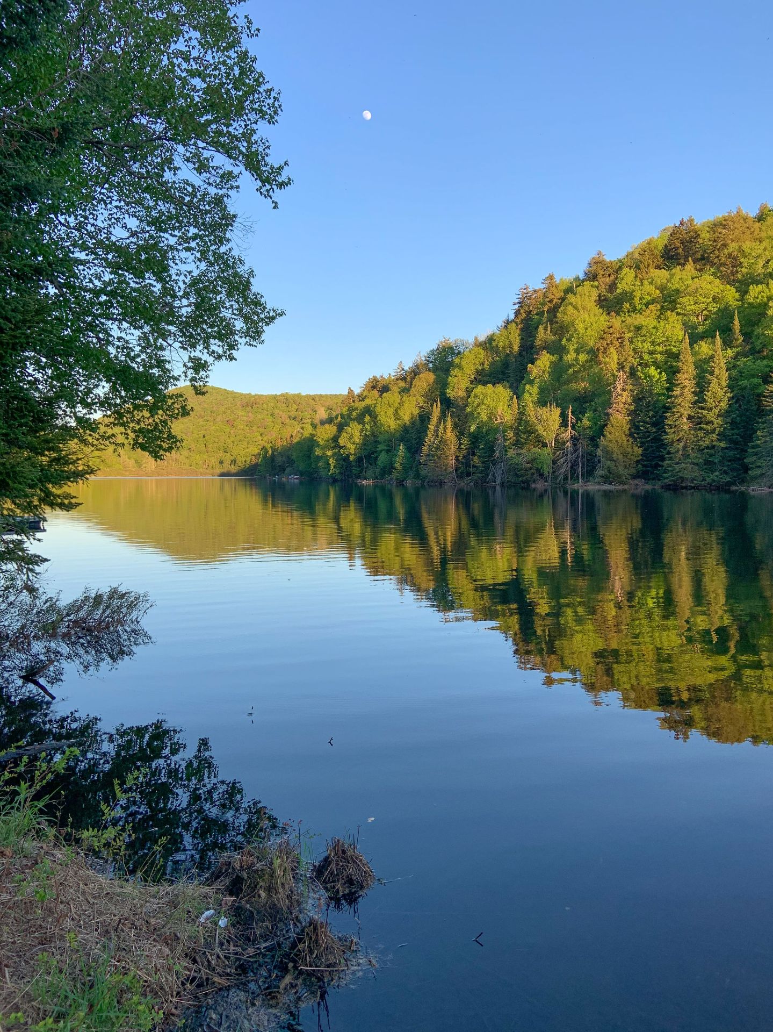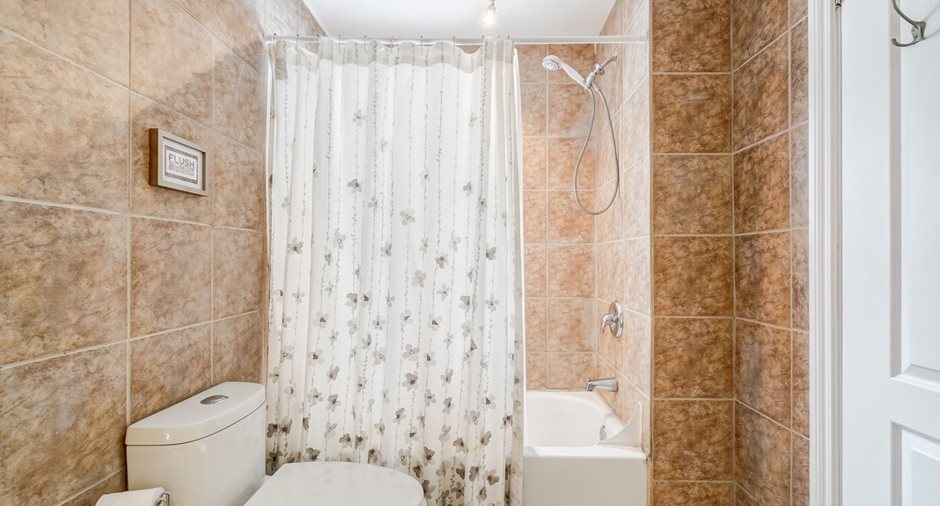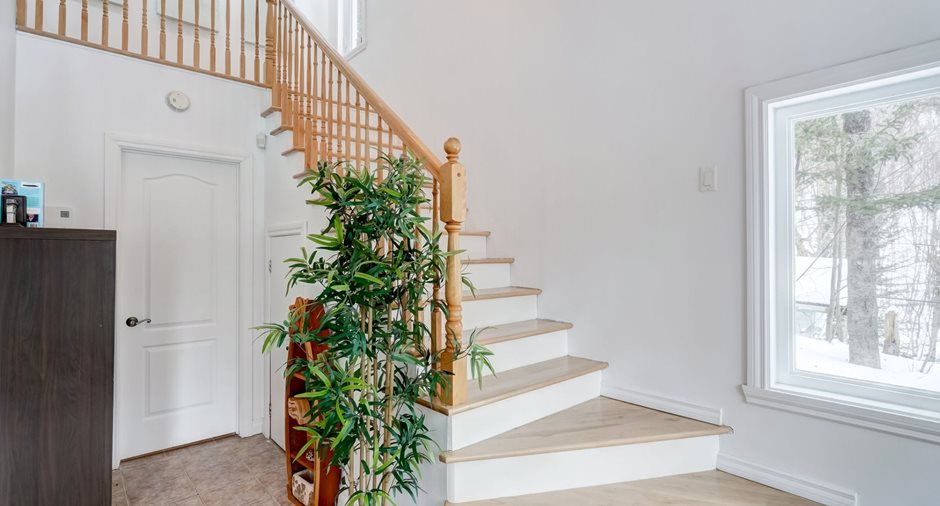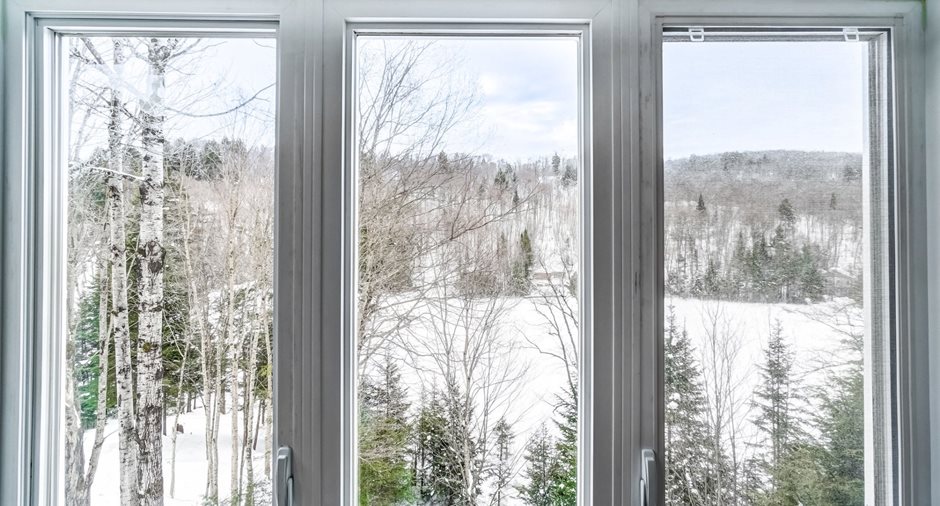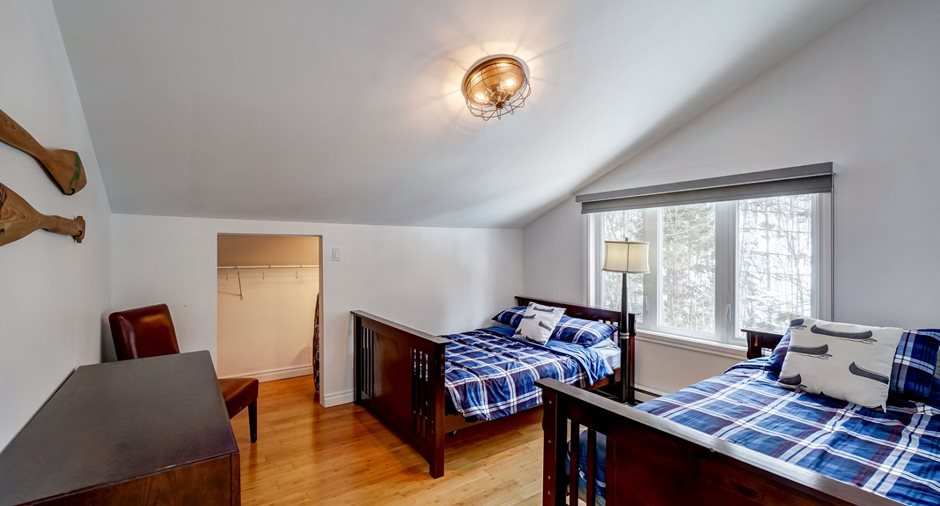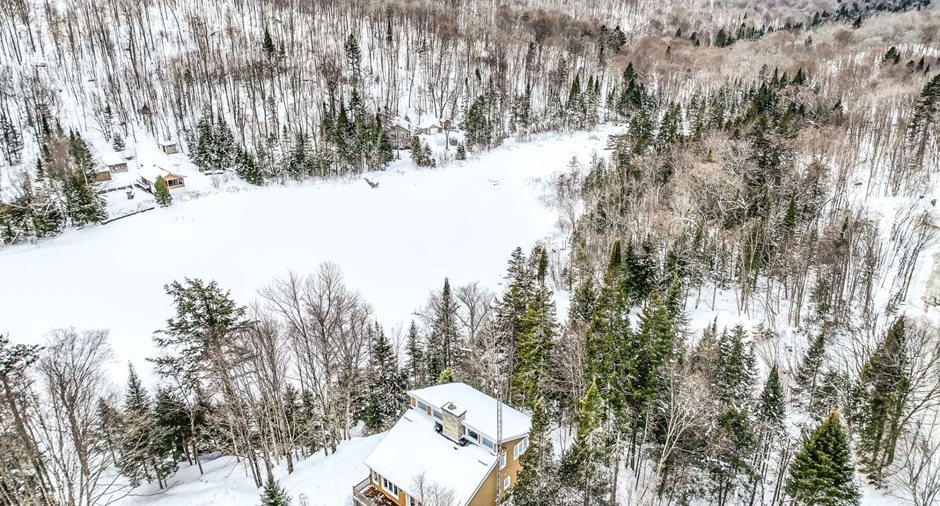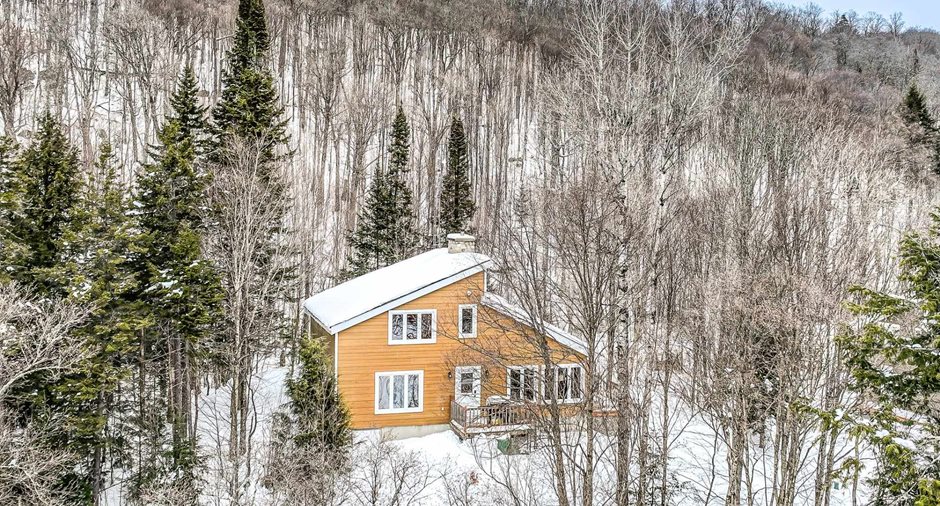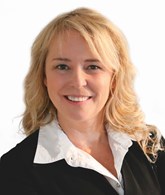WATERFRONT, LAC DU RAQUETTEUR, Mont-Blanc.
Ideal for outdoors enthusiasts.
Spacious, bright one-and-a-half-storey home directly on Lac de la Raquette. Features a large living room with cathedral ceilings and a magnificent fireplace, a large kitchen/dining room overlooking the lake, as well as 3 large bedrooms, 1 full bathroom and a powder/laundry room.
The following renovations have been carried out in 2021:
*New roofing including insulation and ventilation.
*Part of the siding, the drainage system and the liner in the crawl space.
*A superb large dock was also added, perfect for relaxing by the water.
Very quiet area surrounded by the Pa...
See More ...
| Room | Level | Dimensions | Ground Cover |
|---|---|---|---|
| Living room | Ground floor |
3,8 x 8,9 M
Irregular
|
Ceramic tiles |
| Kitchen | Ground floor |
2,9 x 4,6 M
Irregular
|
Ceramic tiles |
| Dining room | Ground floor |
2,9 x 4,6 M
Irregular
|
Ceramic tiles |
| Primary bedroom | Ground floor |
3,93 x 4,2 M
Irregular
|
Floating floor |
| Bathroom | Ground floor |
1,8 x 3,45 M
Irregular
|
Ceramic tiles |
| Bedroom | 2nd floor |
4,8 x 3,9 M
Irregular
|
Floating floor |
| Bedroom | 2nd floor |
3,6 x 3,7 M
Irregular
|
Floating floor |
|
Washroom
With laundry room
|
2nd floor |
1,47 x 3,59 M
Irregular
|
Ceramic tiles |








