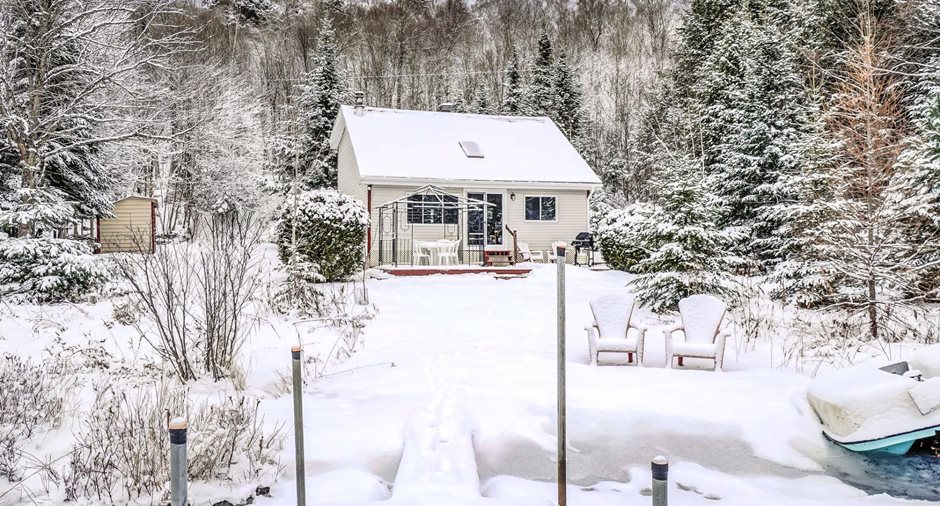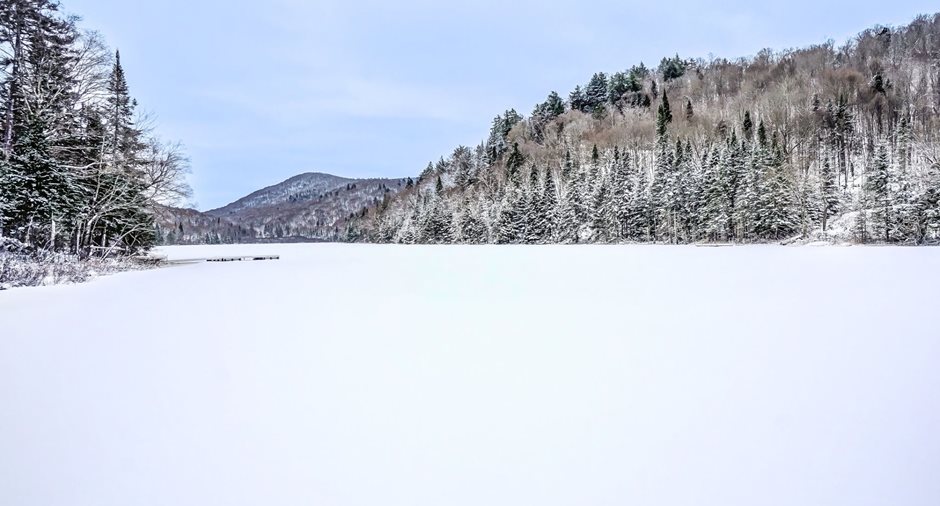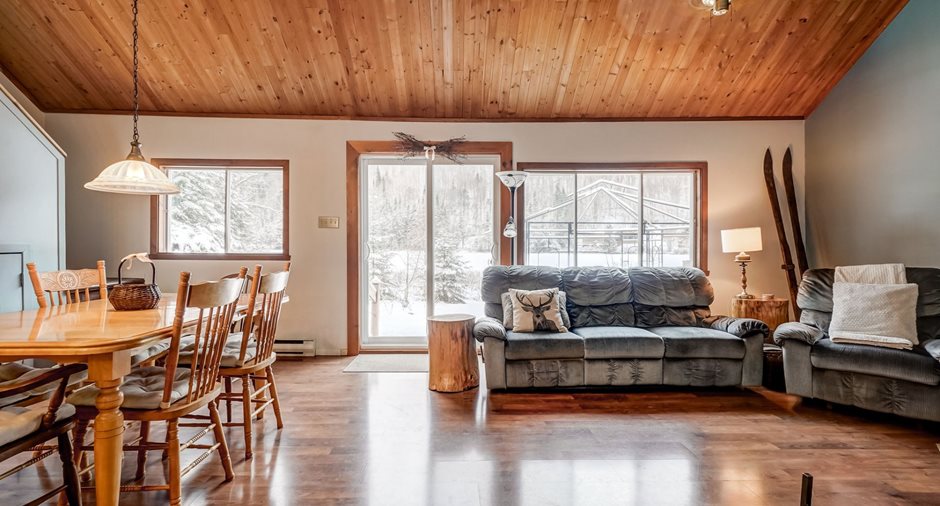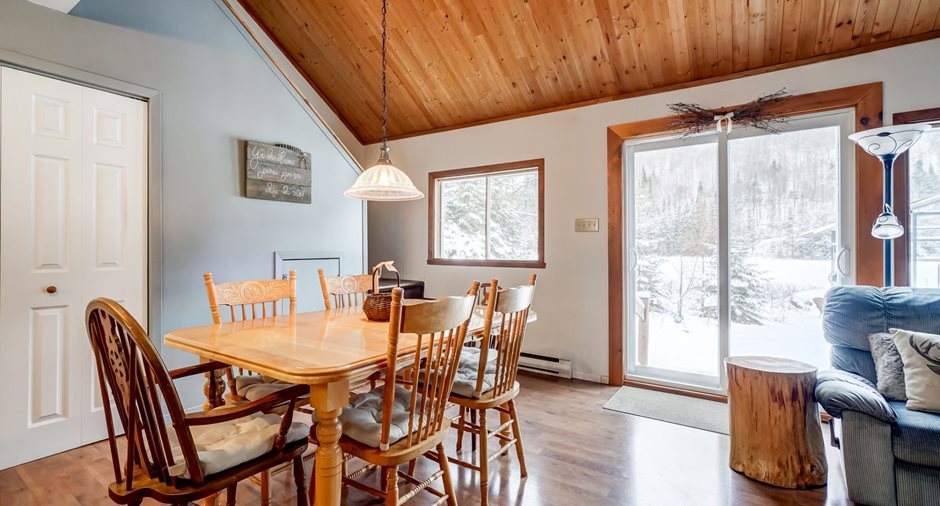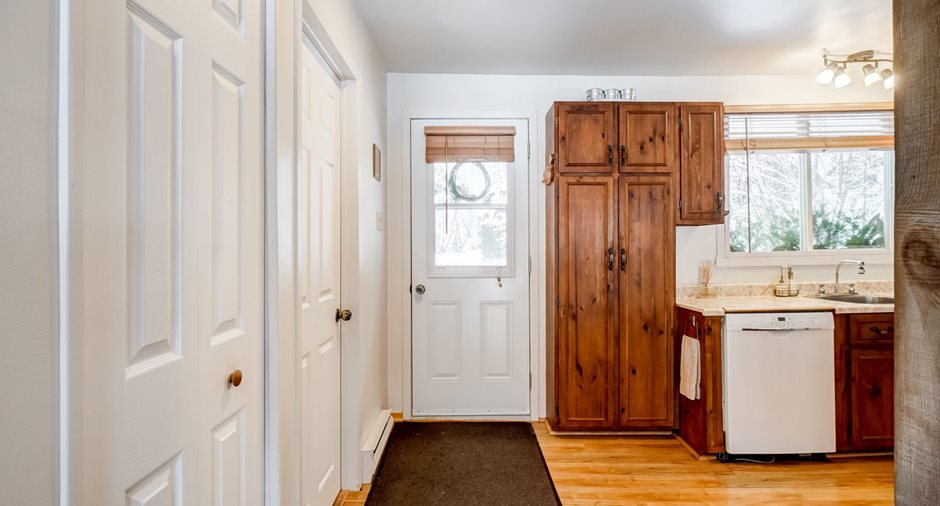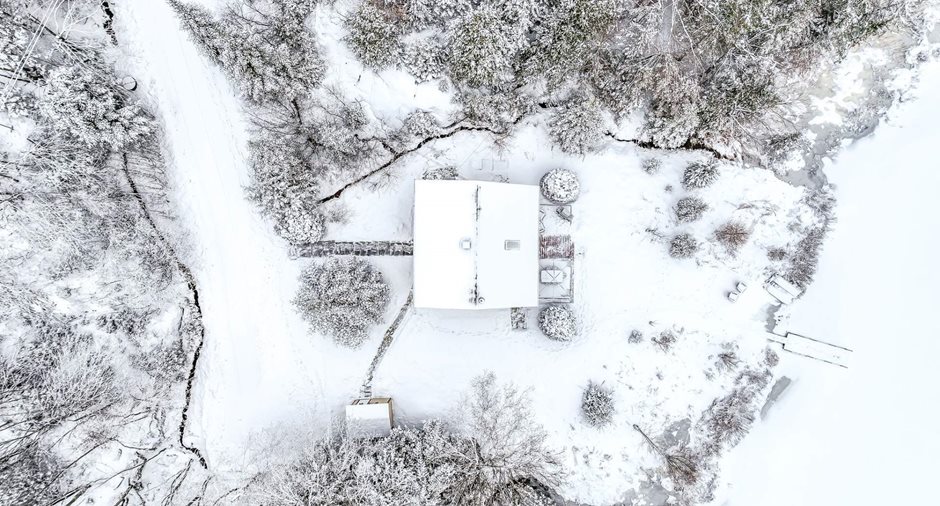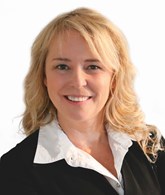WATERFRONT, LAC DU RAQUETTEUR, Mont-Blanc.
Treat yourself to waterfront living without breaking the bank!
This cozy 4-season, 2-storey chalet on Lac du Raquetteur features an open concept living area overlooking the lake on the main floor, as well as 2 large bedrooms upstairs. It could very well become your primary home, thanks to its high-performance Internet access ideal for remote work.
Very quiet area surrounded by the Parc Éco Laurentides (CTEL). Ideal for nature lovers or outdoor enthusiasts of all kinds and in all seasons; all kinds of skiing, year-round hiking, snowshoeing, skating, kayaking, paddleboarding, all types of biking, cl...
See More ...
| Room | Level | Dimensions | Ground Cover |
|---|---|---|---|
| Living room | Ground floor |
4,8 x 4,0 M
Irregular
|
Floating floor |
| Kitchen | Ground floor |
4,8 x 2,4 M
Irregular
|
Floating floor |
| Dining room | Ground floor |
2,5 x 4,05 M
Irregular
|
Floating floor |
| Bathroom | Ground floor |
2,92 x 2,5 M
Irregular
|
Floating floor |
| Primary bedroom | 2nd floor |
4,9 x 3,68 M
Irregular
|
Floating floor |
| Bedroom | 2nd floor |
2,8 x 3,66 M
Irregular
|
Floating floor |
| Mezzanine | 2nd floor |
5,92 x 1,0 M
Irregular
|
Floating floor |










