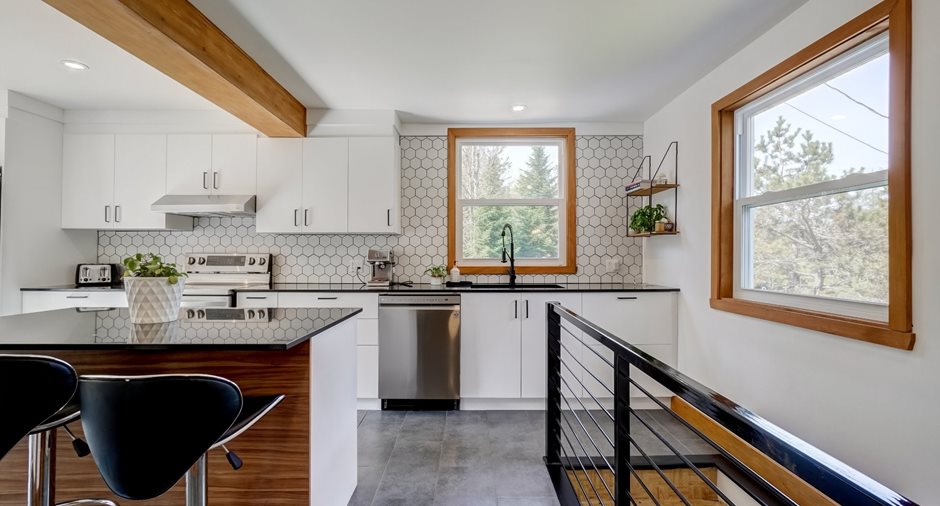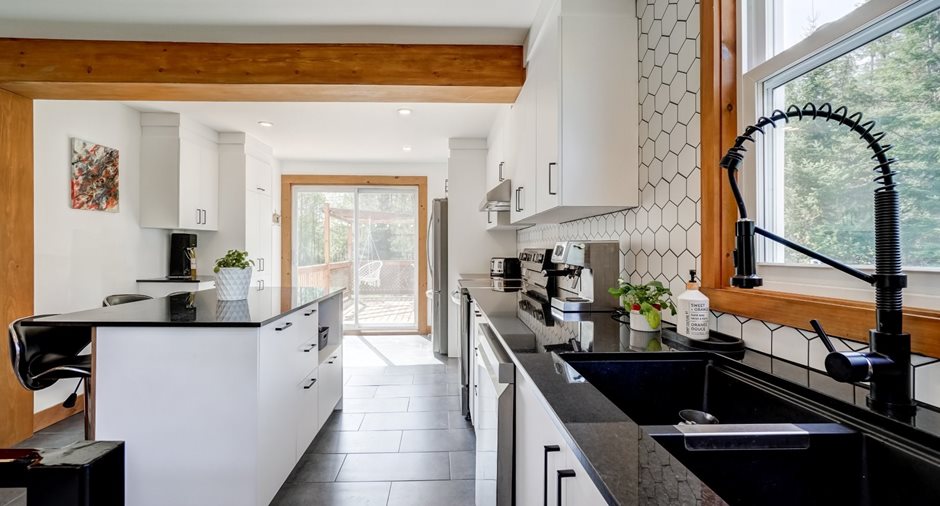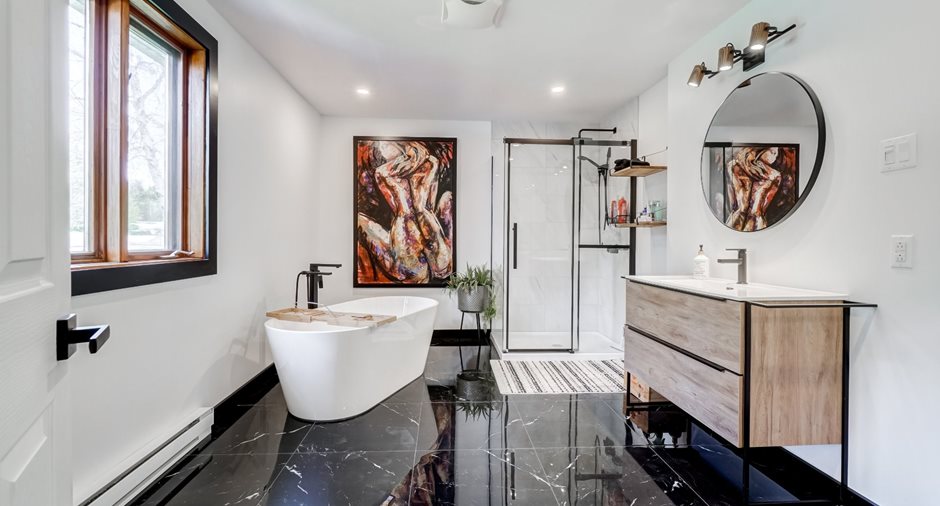Publicity
No: 25318066
I AM INTERESTED IN THIS PROPERTY
Certain conditions apply
Presentation
Building and interior
Year of construction
1988
Land and exterior
Water supply
Artesian well
Sewage system
Purification field, Septic tank
Dimensions
Size of building
61.5 pi
Depth of land
170.7 pi
Depth of building
29.11 pi
Land area
33470.37 pi²irregulier
Building area
1835.25 pi²irregulier
Private portion
1835.25 pi²
Frontage land
173.11 pi
Room details
| Room | Level | Dimensions | Ground Cover |
|---|---|---|---|
| Kitchen | Ground floor | 20' 5" x 11' 5" pi | Ceramic tiles |
| Other | Ground floor | 13' 11" x 33' 3" pi | Wood |
| Bedroom | Ground floor | 14' x 11' 7" pi | Parquetry |
| Bedroom | Ground floor | 14' x 9' 5" pi | Parquetry |
| Bedroom | Ground floor | 14' x 9' 5" pi | Parquetry |
| Bathroom | Ground floor | 9' 7" x 14' pi | Ceramic tiles |
| Laundry room | Ground floor | 10' x 14' 2" pi | PVC |
| Other | Basement | 18' 6" x 16' pi | Concrete |
Inclusions
Lave-vaisselle de marque LG de couleur gris métallique. Luminaire de la salle a diner
Exclusions
Meubles, électroménagers, oeuvre d'art de la salle de bain et effets personnels
Taxes and costs
Municipal Taxes (2023)
1529 $
School taxes (2022)
119 $
Total
1648 $
Evaluations (2023)
Building
110 200 $
Land
34 200 $
Total
144 400 $
Notices
Sold without legal warranty of quality, at the purchaser's own risk.
Additional features
Occupation
30 days
Zoning
Residential
Publicity























