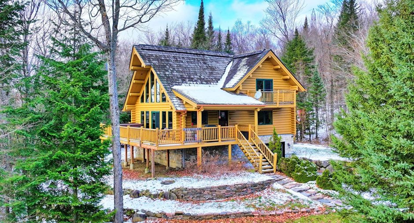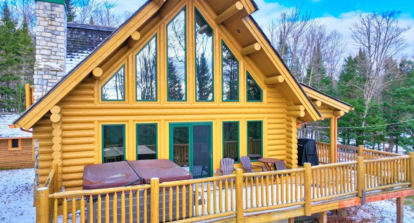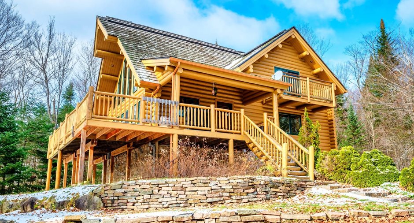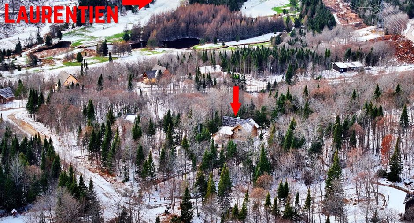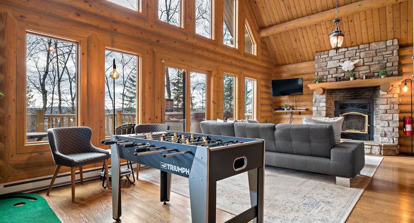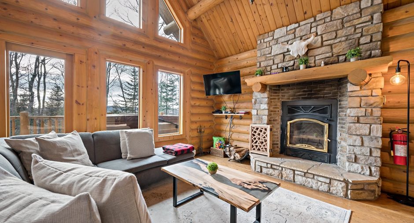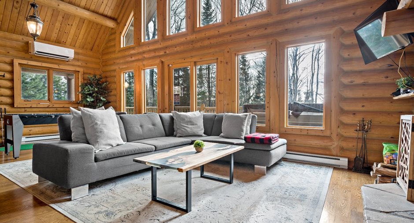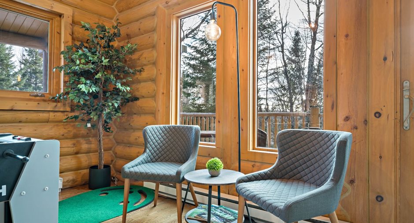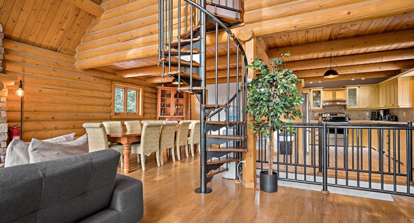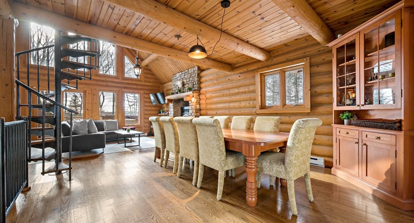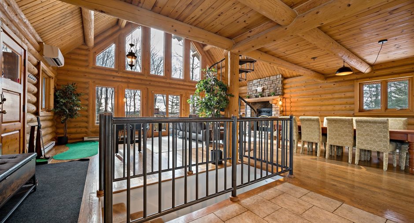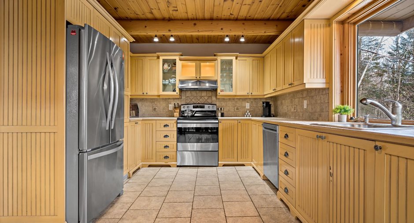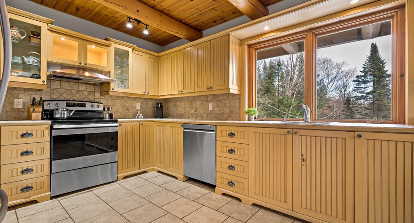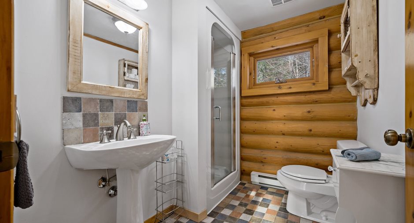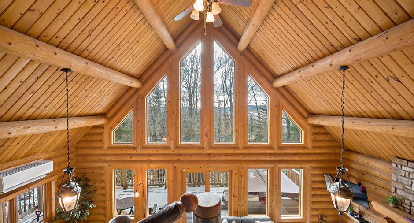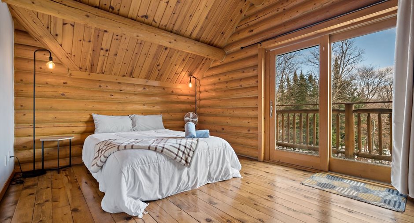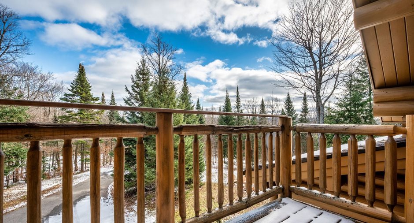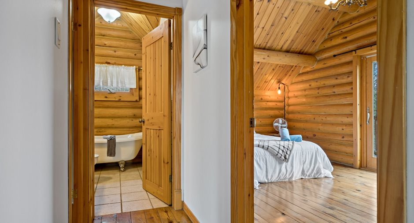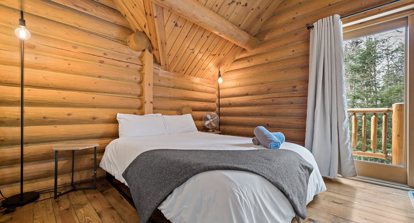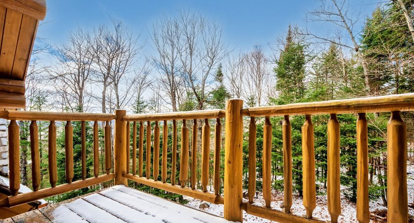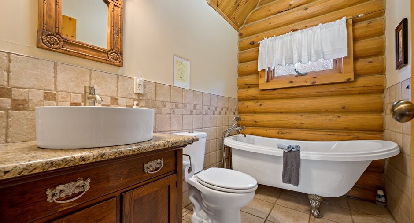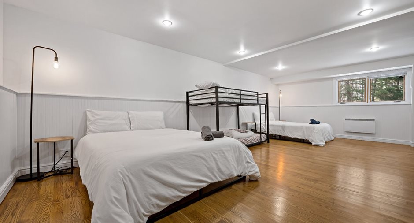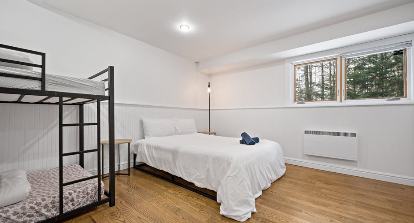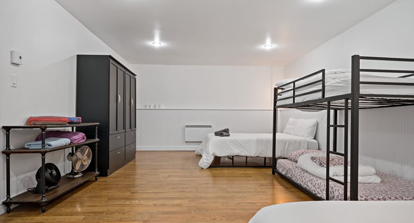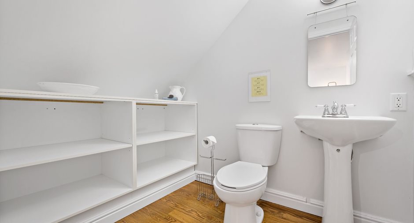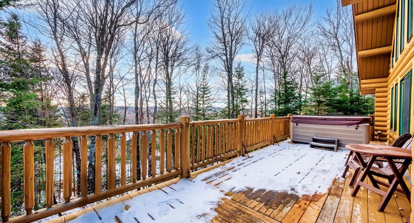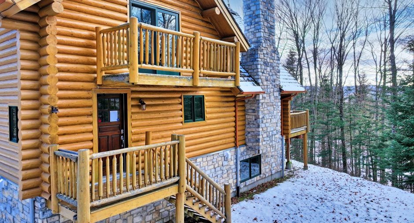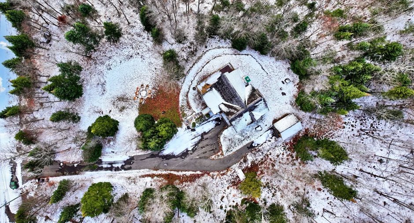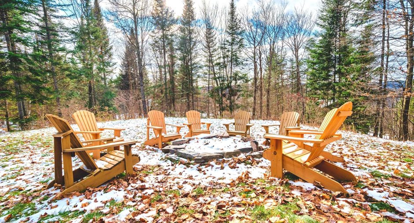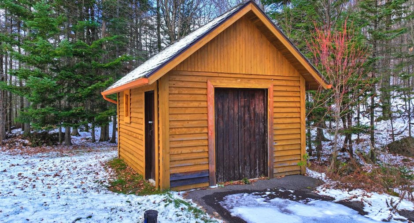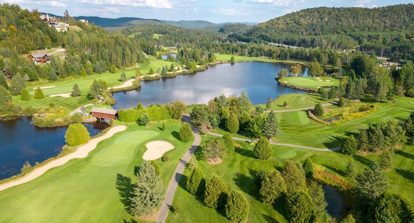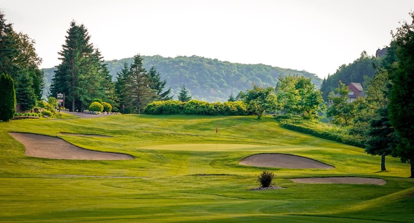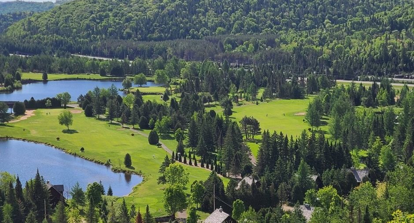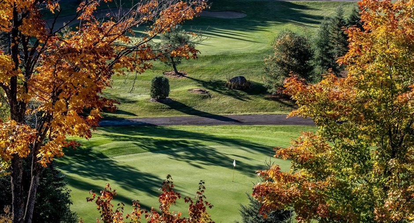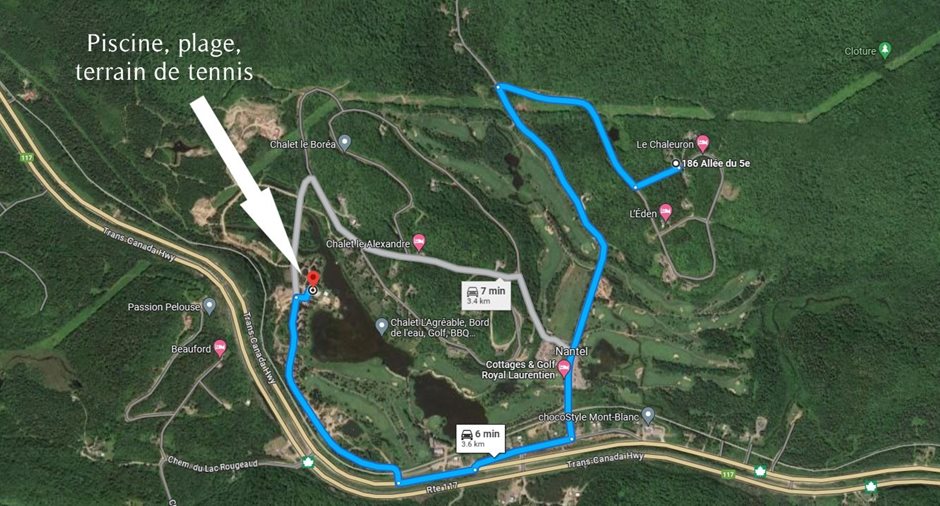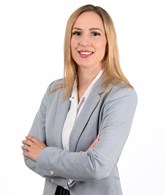Welcome to 186 Allée du 5e, Mont-Blanc:
.
+ 3 Bedrooms
+ 2 Bathrooms + 1 Powder Room
+ 1 Garage
+ Very Private Environment
+ Impressive Fenestration
+ Construction 2005
+ Access to Domaine du Golf Royal Laurentien services: swimming pool, snowmobile trail, cross-country ski trail, tennis court, road maintenance
+ 15 Min from Mont-Tremblant
+ 10 Min from Mont-Blanc
+ CITQ permit
.
Discover the perfect harmony between nature and comfort in this exceptional log cabin. The impressive fenestration bathes the space in natural light, offering a captivating view of the surrounding nature. With 3 bedrooms, 2 bathrooms, and 1 powder room, this residenc...
See More ...
| Room | Level | Dimensions | Ground Cover |
|---|---|---|---|
| Living room | Ground floor | 12' 0" x 25' 0" pi | Wood |
| Dining room | Ground floor | 14' 0" x 16' 0" pi | Wood |
| Kitchen | Ground floor | 15' 7" x 11' 0" pi | Ceramic tiles |
| Bathroom | Ground floor | 7' 5" x 5' 4" pi | Ceramic tiles |
| Hallway | Ground floor | 6' 4" x 5' 3" pi | Ceramic tiles |
| Bedroom | 2nd floor | 16' 1" x 11' 0" pi | Wood |
| Bedroom | 2nd floor | 16' 0" x 10' 7" pi | Wood |
| Bathroom | 2nd floor | 5' 4" x 8' 0" pi | Ceramic tiles |
| Bedroom | Basement | 13' 2" x 24' 3" pi | Wood |
| Washroom | Basement | 5' 6" x 8' 3" pi | Wood |





