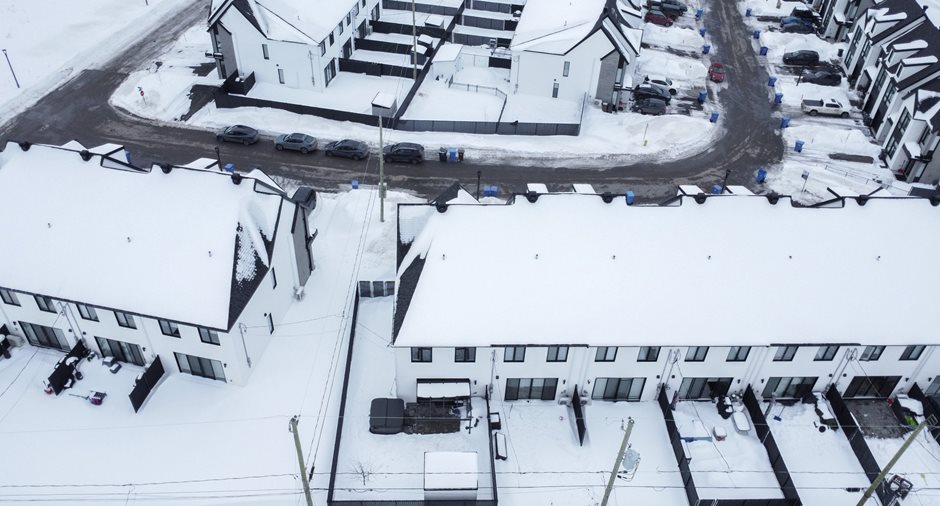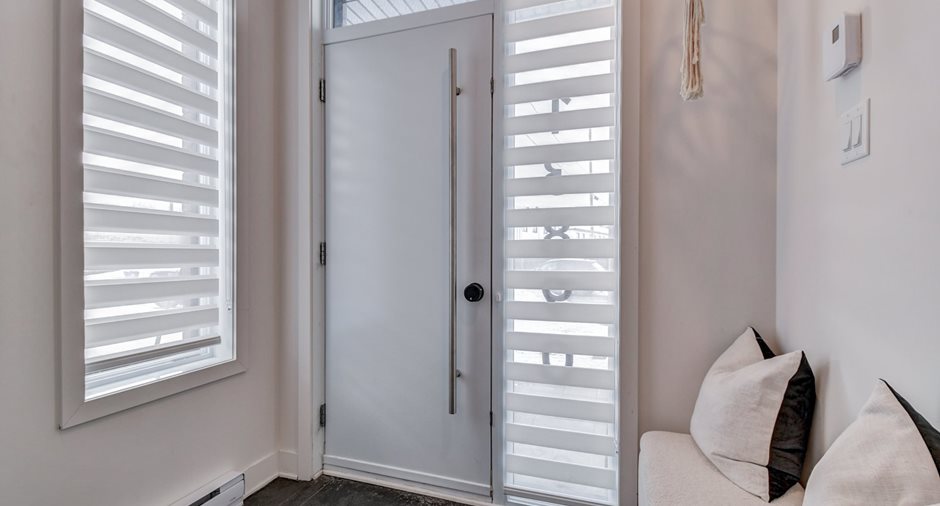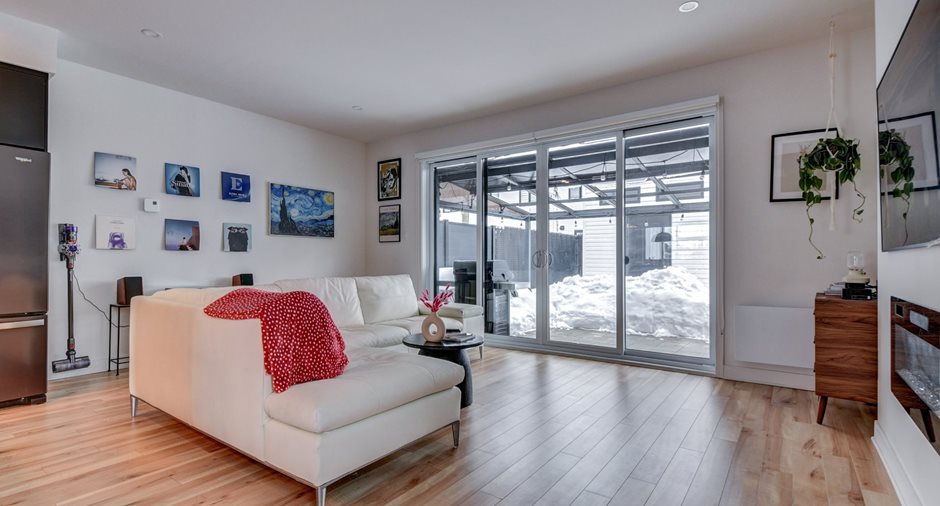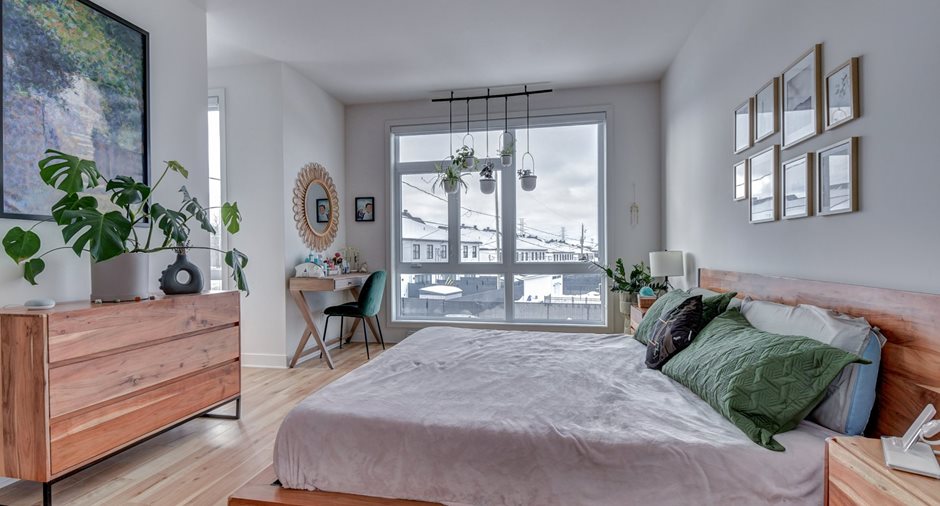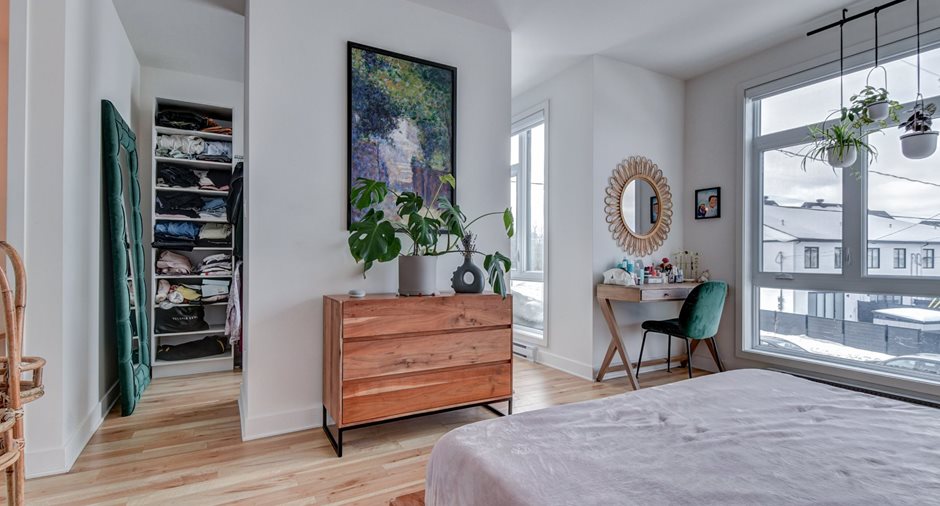Publicity
I AM INTERESTED IN THIS PROPERTY

Alexandre Gagné
Residential and Commercial Real Estate Broker
Via Capitale Partenaires
Real estate agency
Certain conditions apply
Presentation
Building and interior
Year of construction
2021
Equipment available
Level 2 charging station, Wall-mounted air conditioning, Ventilation system
Bathroom / Washroom
Adjoining to the master bedroom, Separate shower
Heating system
Space heating baseboards, Electric baseboard units
Hearth stove
Électrique
Heating energy
Electricity
Basement
No basement
Basement foundation
Concrete slab on the ground
Cupboard
Laminated, Thermoplastic
Window type
Crank handle
Windows
PVC
Roofing
Asphalt shingles
Land and exterior
Siding
Canexel, Brick, Vinyl
Driveway
Asphalt
Parking (total)
Outdoor (4)
Landscaping
Fenced
Water supply
Municipality
Sewage system
Municipal sewer
Topography
Flat
Proximity
Highway, Daycare centre, Park - green area, Bicycle path, Elementary school, High school, Public transport
Available services
Fire detector
Dimensions
Size of building
6.1 m
Depth of land
30.41 m
Depth of building
14.15 m
Land area
297.8 m²irregulier
Frontage land
9.38 m
Room details
| Room | Level | Dimensions | Ground Cover |
|---|---|---|---|
| Hallway | Ground floor |
13' 3" x 6' 10" pi
Irregular
|
Ceramic tiles |
| Washroom | Ground floor | 5' 7" x 3' 0" pi | Ceramic tiles |
| Dining room | Ground floor | 17' 9" x 11' 6" pi | Floating floor |
|
Kitchen
Ilôt 8' X 3'
|
Ground floor | 15' 5" x 15' 5" pi | Floating floor |
|
Living room
Porte-patio double
|
Ground floor | 19' 0" x 12' 0" pi | Floating floor |
| Primary bedroom | 2nd floor | 15' 3" x 11' 9" pi | Floating floor |
|
Walk-in closet
Dans la CCP
|
2nd floor |
11' 9" x 7' 2" pi
Irregular
|
Floating floor |
|
Bedroom
Garde-robe sur mesure
|
2nd floor | 14' 4" x 9' 3" pi | Floating floor |
|
Bathroom
Douche 5'X5' / Attenante CCP
|
2nd floor |
12' 1" x 8' 5" pi
Irregular
|
Ceramic tiles |
|
Living room
Potentiellement une 3e CAC
|
2nd floor | 16' 9" x 9' 3" pi | Floating floor |
Inclusions
Installations permanentes de chauffage et d'éclairage, stores, lave-vaisselle, échangeur d'air, climatiseur murale, foyer électrique du salon, abris solaire extérieur, borne pour recharge pour véhicule électrique.
Exclusions
Spas
Taxes and costs
Municipal Taxes (2023)
1814 $
School taxes (2023)
263 $
Total
2077 $
Evaluations (2023)
Building
289 200 $
Land
112 200 $
Total
401 400 $
Additional features
Occupation
90 days
Zoning
Residential
Publicity







