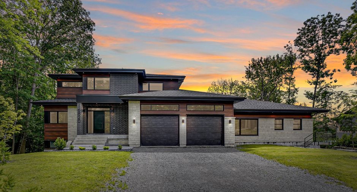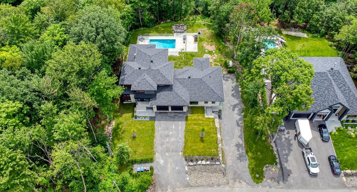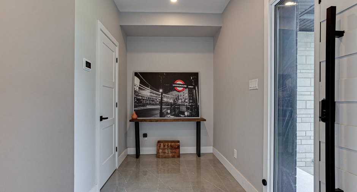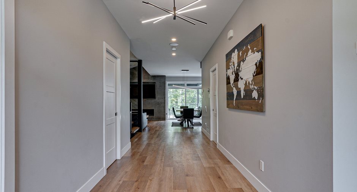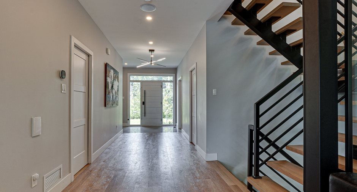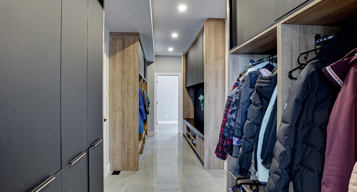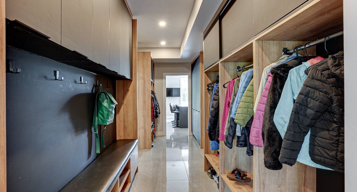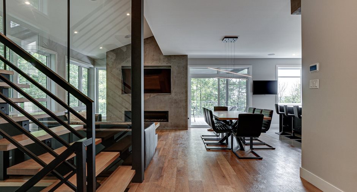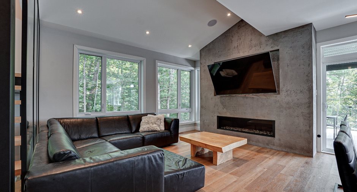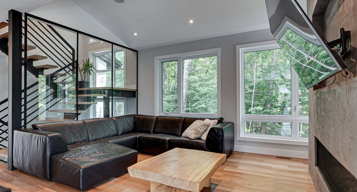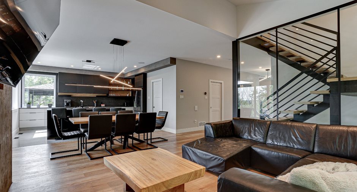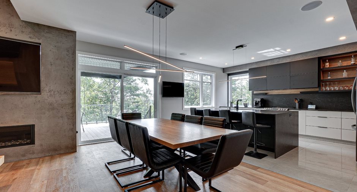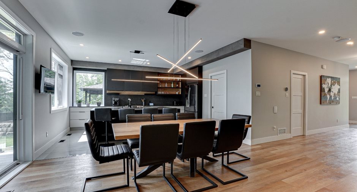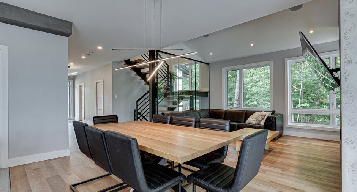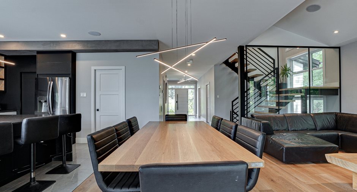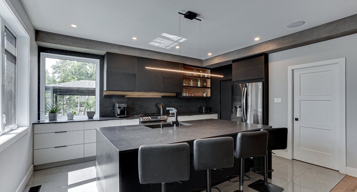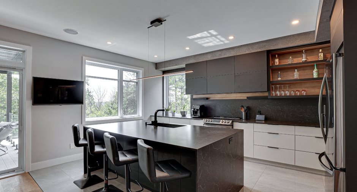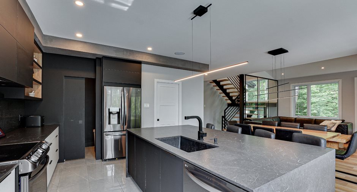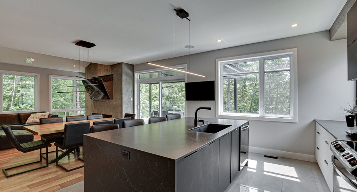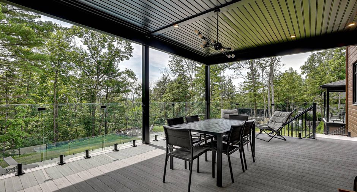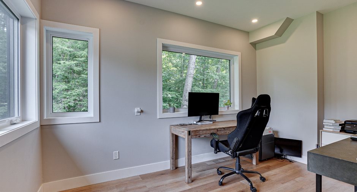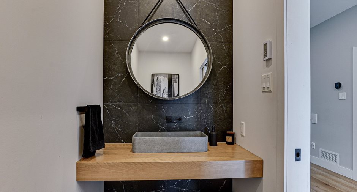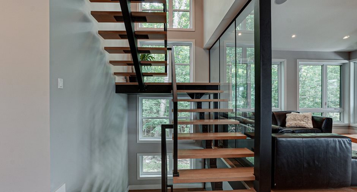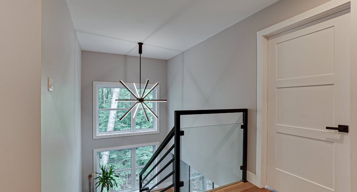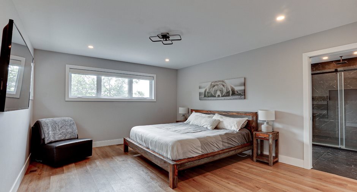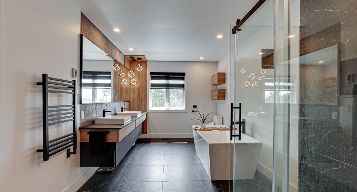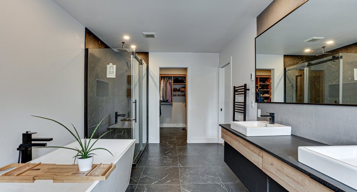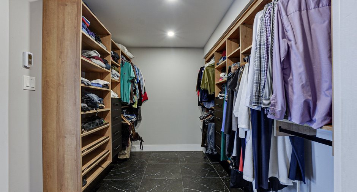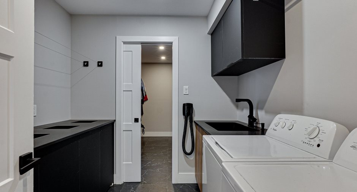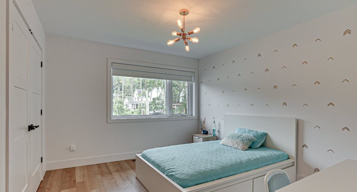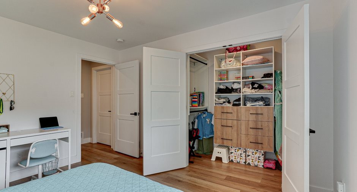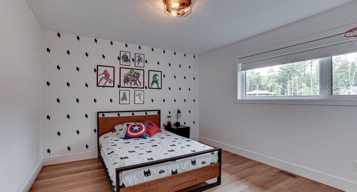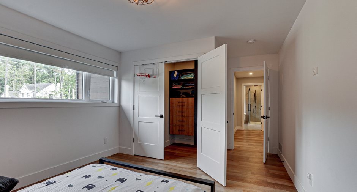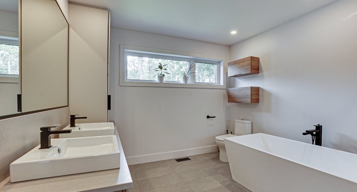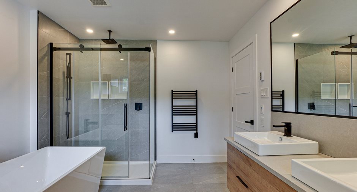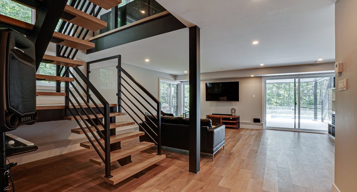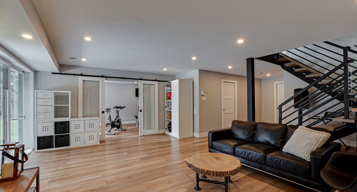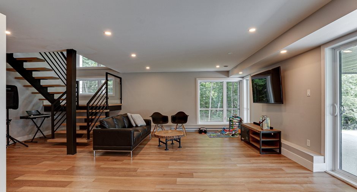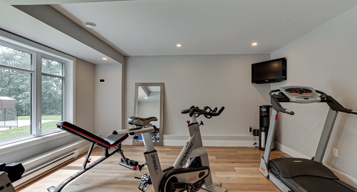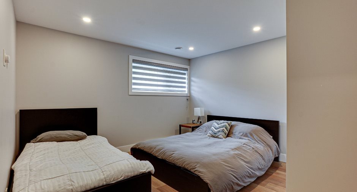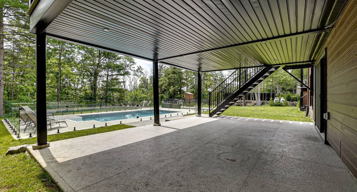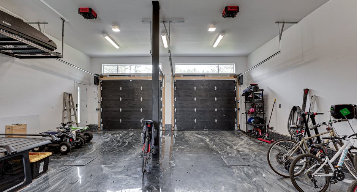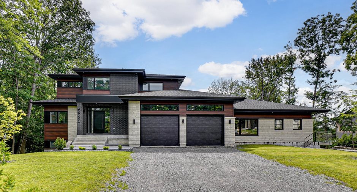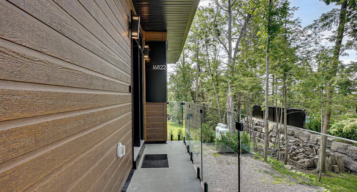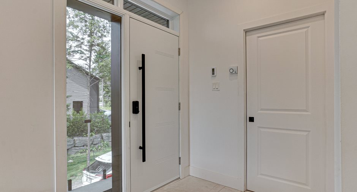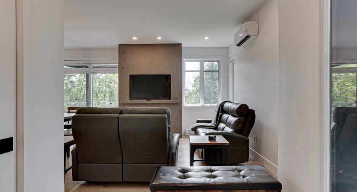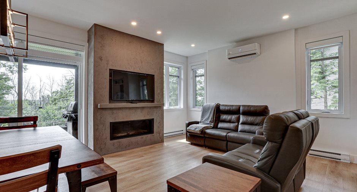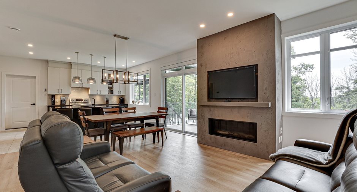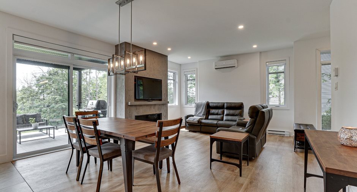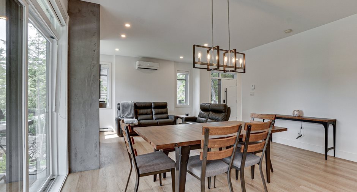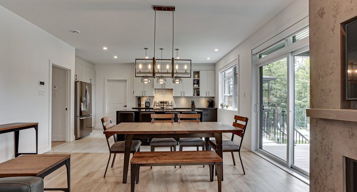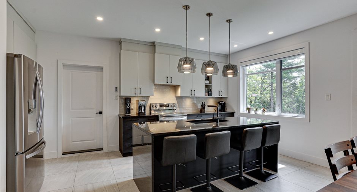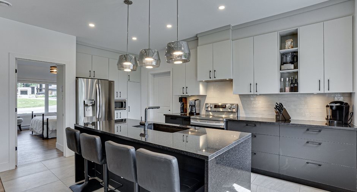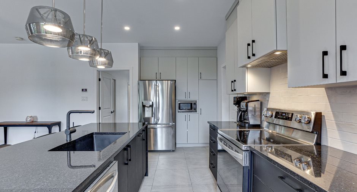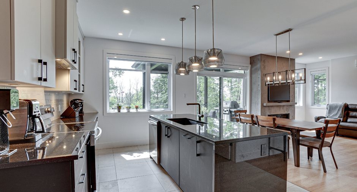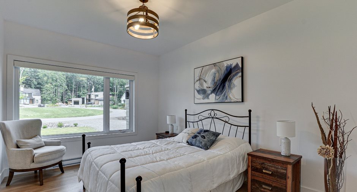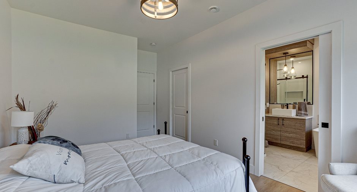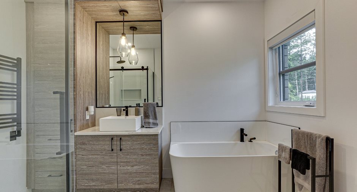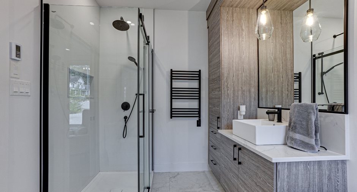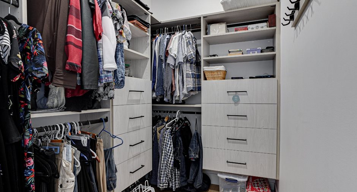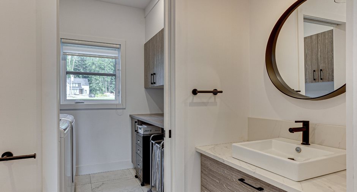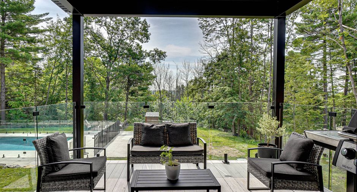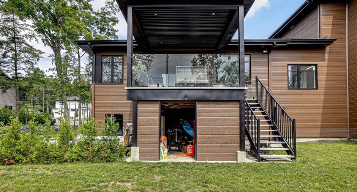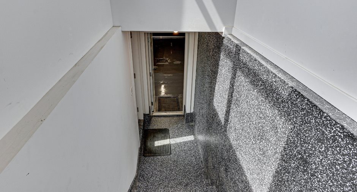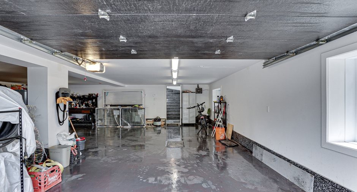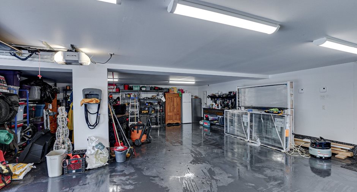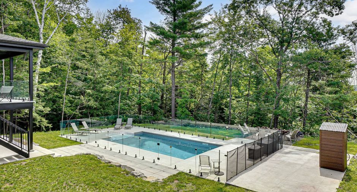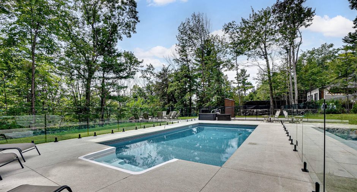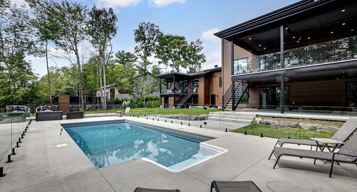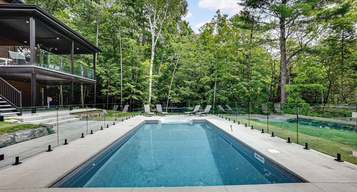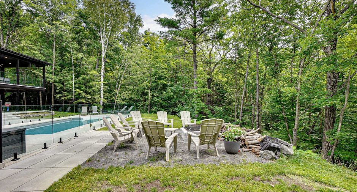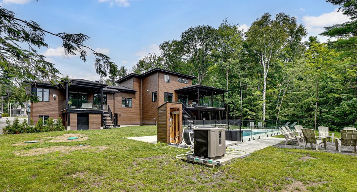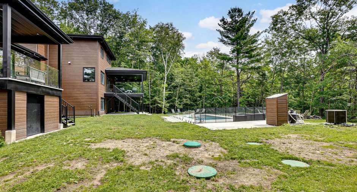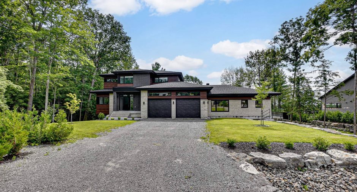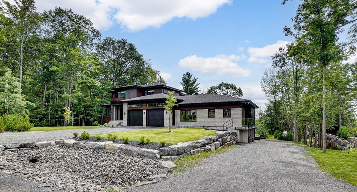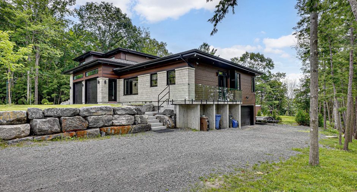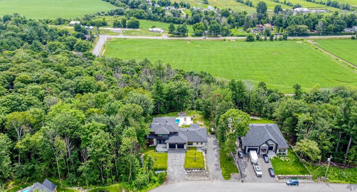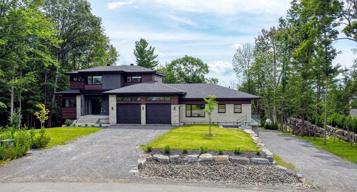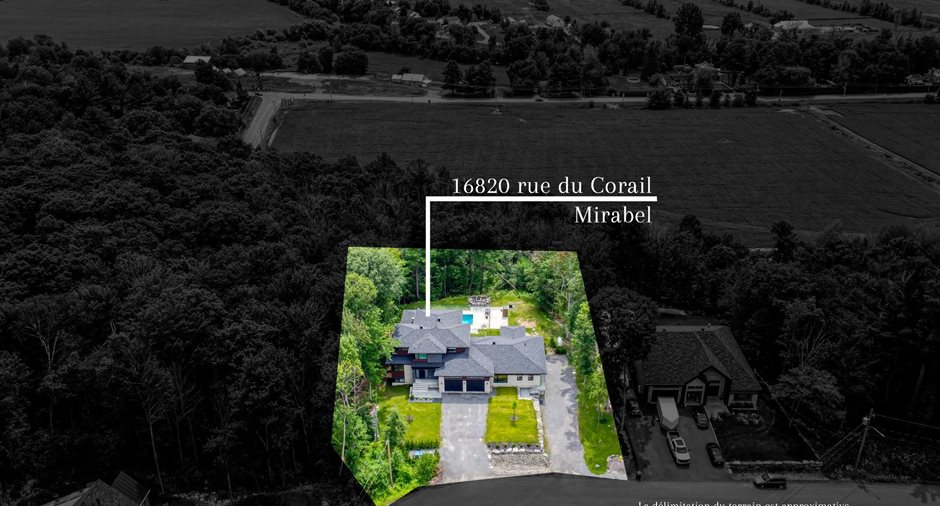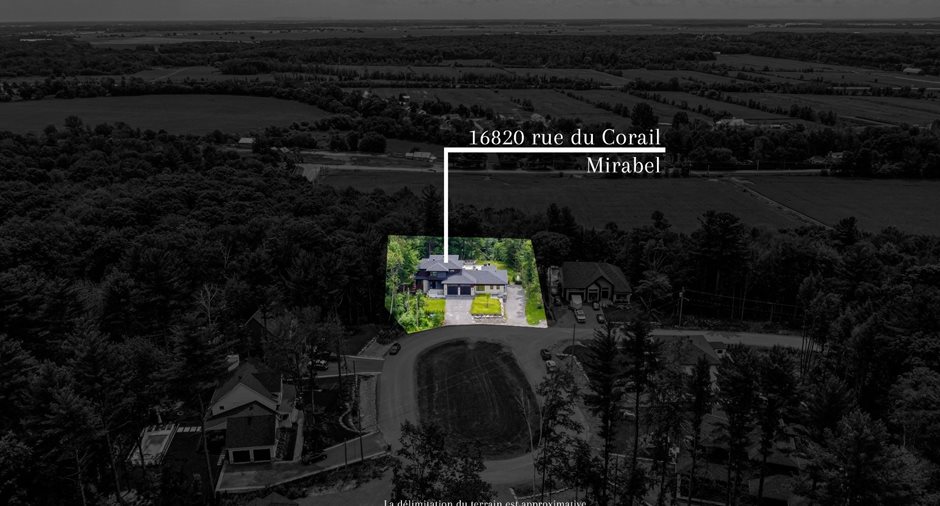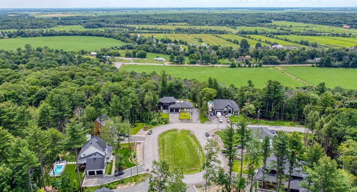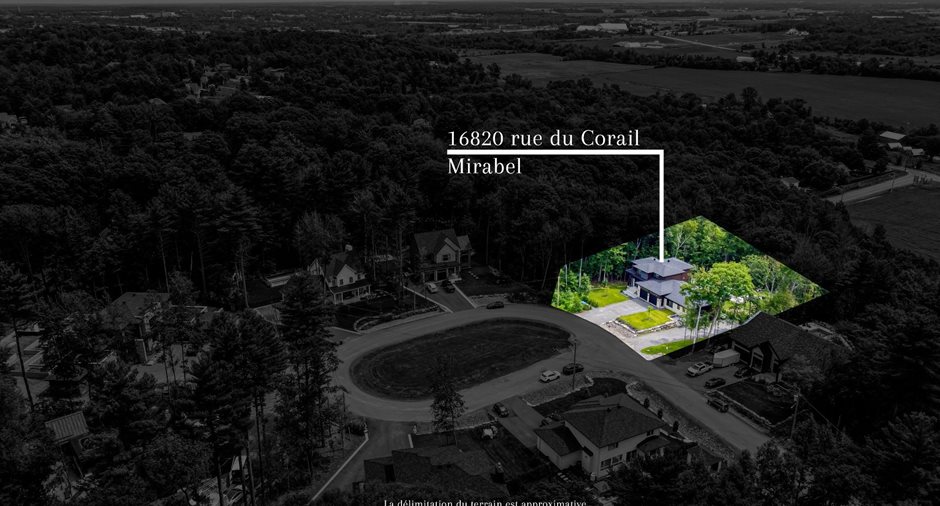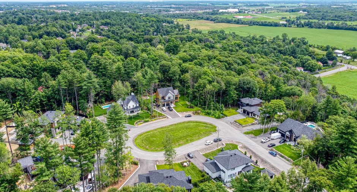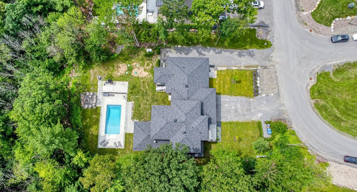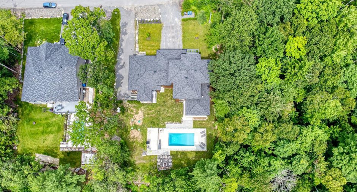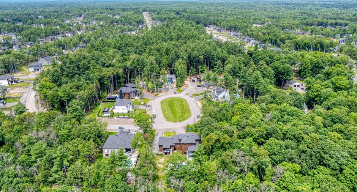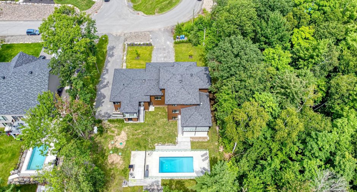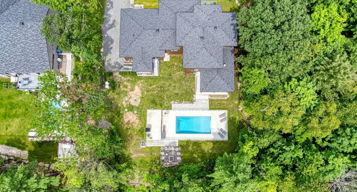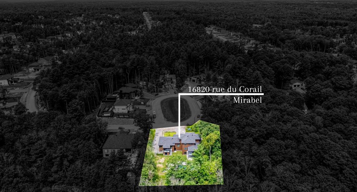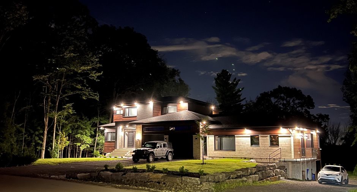Publicity
I AM INTERESTED IN THIS PROPERTY
Certain conditions apply
Presentation
Building and interior
Year of construction
2021
Equipment available
Central vacuum cleaner system installation, Ventilation system, Electric garage door
Bathroom / Washroom
Adjoining to the master bedroom, Separate shower
Hearth stove
Gaz fireplace
Heating energy
Electricity
Basement
Finished basement
Cupboard
Melamine
Window type
Crank handle
Windows
Aluminum, PVC
Land and exterior
Foundation
Poured concrete
Siding
Aluminum, Brick
Garage
Attached, Heated
Parking (total)
Outdoor (9), Garage (4)
Pool
Heated, Inground
Landscaping
Patio
Water supply
Municipality
Sewage system
BIONEST system
Topography
Flat
View
Panoramic
Proximity
Highway, Cegep, Daycare centre, Golf, Hospital, Park - green area, Bicycle path, Elementary school, Alpine skiing, High school, Cross-country skiing, Public transport, University
Dimensions
Size of building
26 m
Depth of land
50.8 m
Depth of building
13 m
Land area
2203.3 m²irregulier
Frontage land
45 m
Room details
Unité 1
Unité 2
| Room | Level | Dimensions | Ground Cover |
|---|---|---|---|
|
Hallway
chauffant
|
Ground floor | 5' 10" x 7' 7" pi | Ceramic tiles |
| Living room | Ground floor | 15' 5" x 13' 10" pi |
Other
Vinyle
|
| Dining room | Ground floor | 15' 5" x 7' pi |
Other
Vinyle
|
|
Kitchen
Chauffant
|
Ground floor | 15' 5" x 10' 8" pi | Ceramic tiles |
|
Washroom
Chauffant
|
Ground floor | 3' 9" x 8' 1" pi | Ceramic tiles |
|
Laundry room
Chauffant
|
Ground floor | 6' 6" x 8' 1" pi | Ceramic tiles |
| Primary bedroom | Ground floor | 13' 10" x 10' 7" pi |
Other
Vinyle
|
| Walk-in closet | Ground floor | 7' 5" x 5' 6" pi |
Other
Vinyle
|
|
Bathroom
Chauffant
|
Ground floor | 7' 7" x 10' 8" pi | Ceramic tiles |
| Room | Level | Dimensions | Ground Cover |
|---|---|---|---|
|
Hallway
Chauffant
|
Ground floor | 6' x 14' 3" pi | Ceramic tiles |
|
Hallway
Chauffant
|
Ground floor | 19' 4" x 6' 8" pi | Ceramic tiles |
| Bedroom | Ground floor |
8' x 14' 2" pi
Irregular
|
Other
Vinyle
|
| Living room | Ground floor | 13' 8" x 12' 4" pi |
Other
Vinyle
|
| Dining room | Ground floor | 15' 3" x 7' 10" pi |
Other
Vinyle
|
|
Kitchen
Chauffant
|
Ground floor |
12' 1" x 15' 11" pi
Irregular
|
Ceramic tiles |
|
Storage
Chauffant
|
Ground floor |
4' x 9' pi
Irregular
|
Ceramic tiles |
|
Washroom
Chauffant
|
Ground floor | 4' x 8' 6" pi | Ceramic tiles |
| Primary bedroom | 2nd floor | 13' 3" x 15' 10" pi |
Other
Vinyle
|
|
Bathroom
Chauffant
|
2nd floor | 15' 10" x 9' 1" pi | Ceramic tiles |
|
Walk-in closet
Chauffant
|
2nd floor | 11' 9" x 7' 10" pi | Ceramic tiles |
|
Laundry room
Chauffant
|
2nd floor | 9' 1" x 7' 10" pi | Ceramic tiles |
| Bedroom | 2nd floor | 12' 6" x 10' 11" pi |
Other
Vinyle
|
| Walk-in closet | 2nd floor |
3' 2" x 7' 8" pi
Irregular
|
Other
Vinyle
|
| Bedroom | 2nd floor |
11' 4" x 11' 4" pi
Irregular
|
Other
Vinyle
|
| Walk-in closet | 2nd floor |
4' 6" x 4' 6" pi
Irregular
|
Other
Vinyle
|
|
Bathroom
Chauffant
|
2nd floor | 9' 11" x 11' 7" pi | Ceramic tiles |
| Bedroom | Basement | 12' 3" x 13' 9" pi |
Other
Vinyle
|
|
Bathroom
Chauffant
|
Basement | 7' 10" x 9' 8" pi | Ceramic tiles |
| Storage | Basement | 12' 2" x 13' 6" pi | Concrete |
| Office | Basement | 12' x 15' 1" pi |
Other
Vinyle
|
| Living room | Basement | 15' 8" x 20' 7" pi |
Other
Vinyle
|
Inclusions
Maison : Stores, luminaires, système Alexa, haut-parleurs encastrés Intergénération: Strores, luminaires, sytème Alexa
Exclusions
Maison: Télévisions et ses supports, frigidaire, four/poêle, lave-vaisselle Stainless LG, laveuse-sécheuse blanches. Intergénération: Frigidaire, poêle/four, lave-vaisselle en Stainless marque LG, Laveuse-sécheuse blanches Samsug, télévision et son support
Taxes and costs
Municipal Taxes (2023)
4465 $
School taxes (2023)
1519 $
Total
5984 $
Evaluations (2023)
Building
894 800 $
Land
187 700 $
Total
1 082 500 $
Notices
Sold without legal warranty of quality, at the purchaser's own risk.
Additional features
Distinctive features
Wooded, No neighbours in the back, Cul-de-sac, Intergeneration
Occupation
30 days
Zoning
Residential
Publicity





