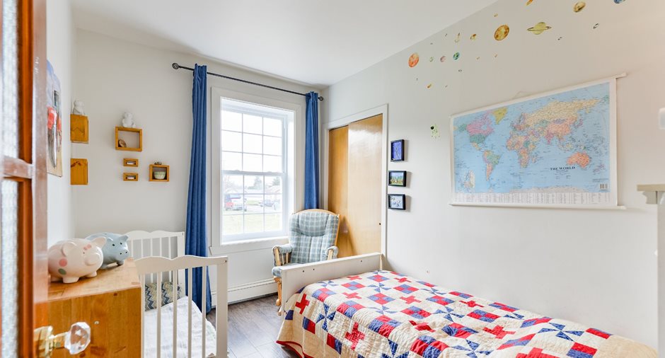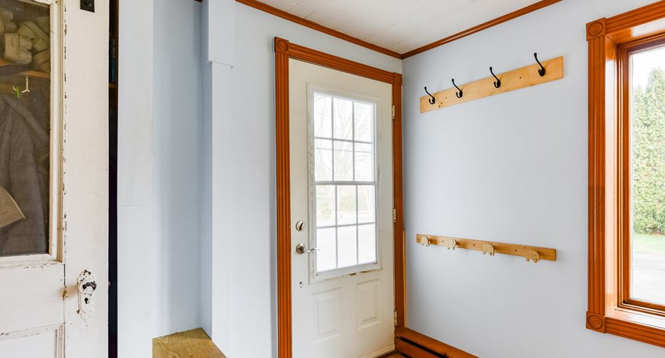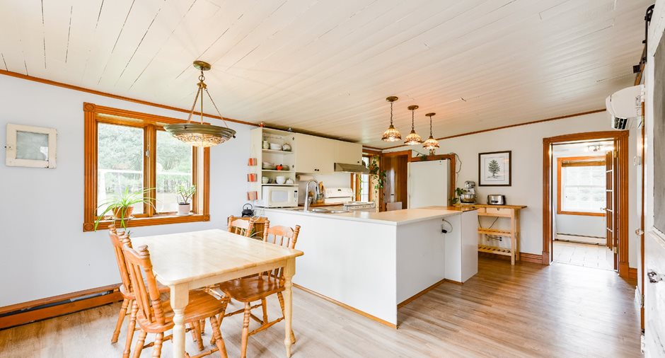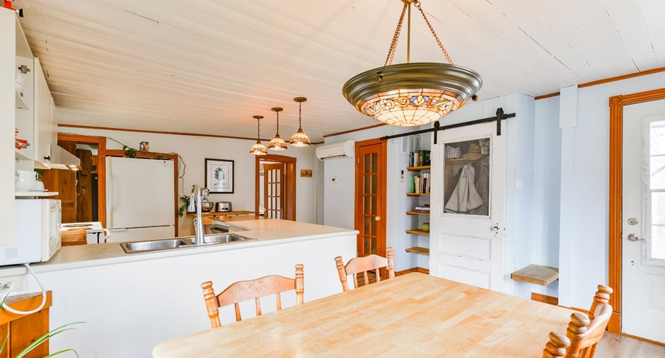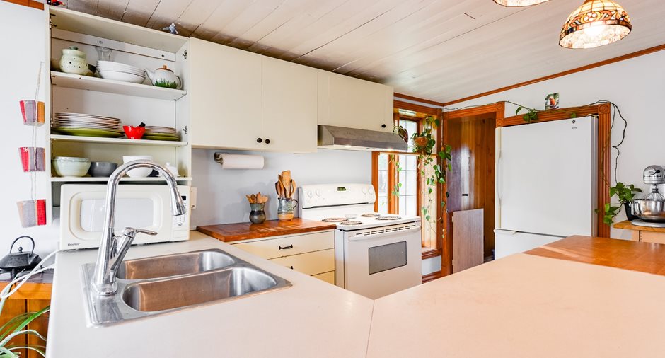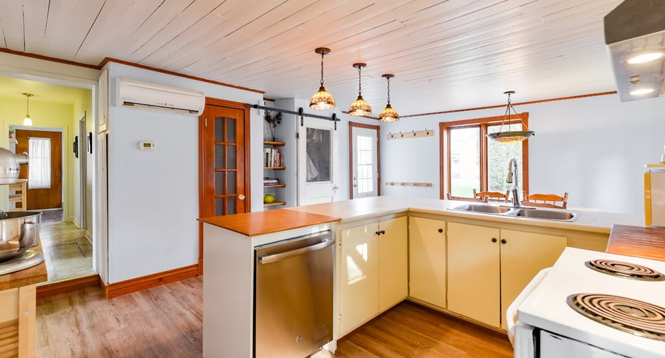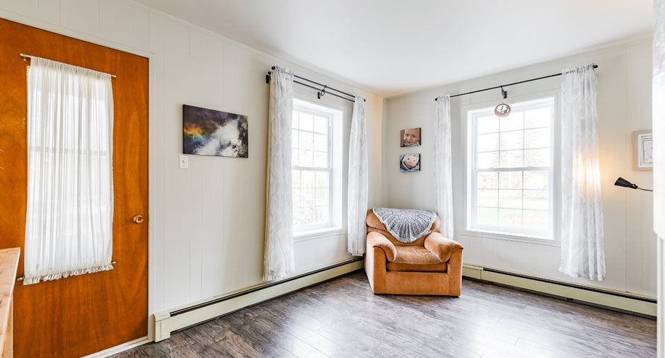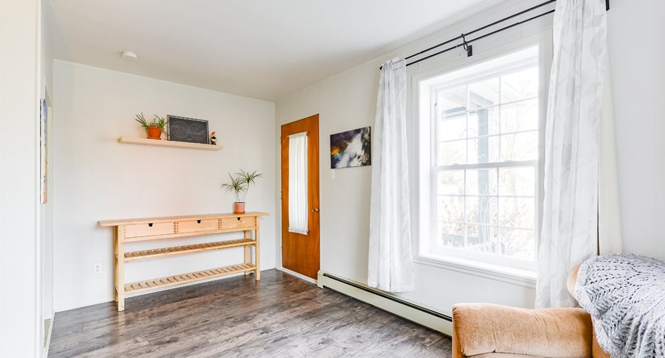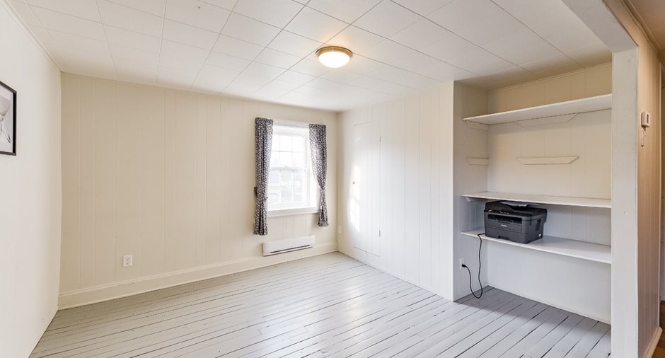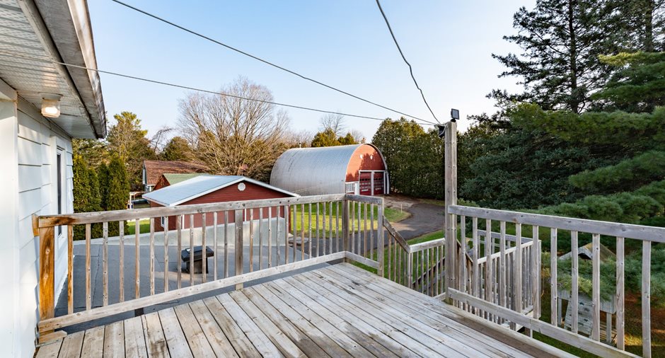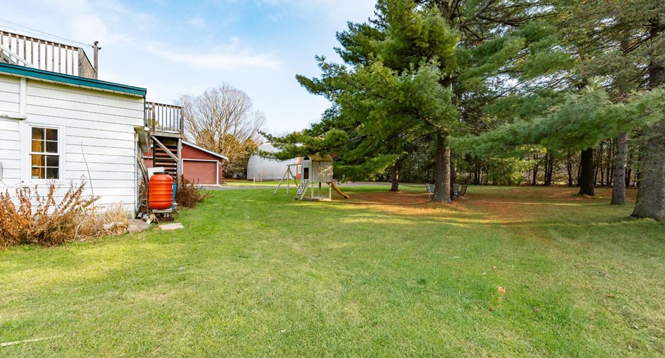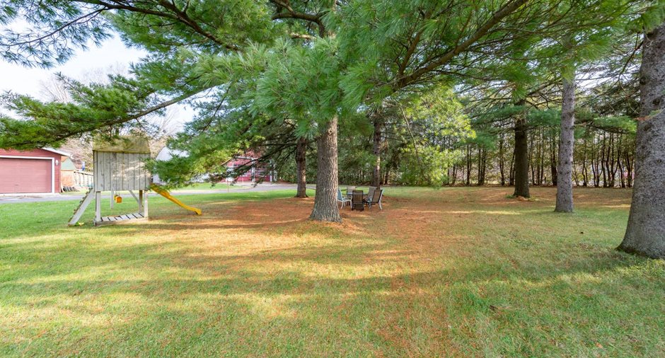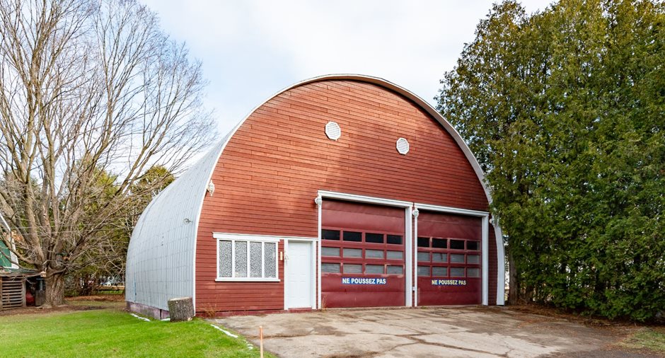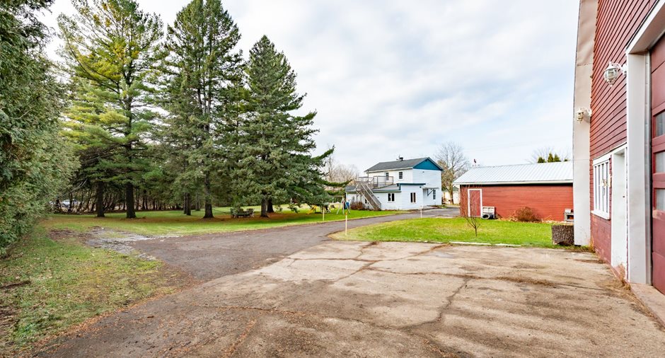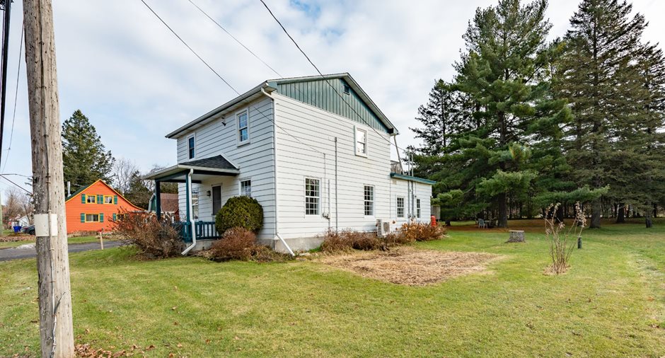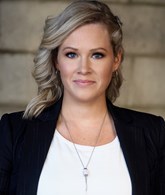Publicity
I AM INTERESTED IN THIS PROPERTY
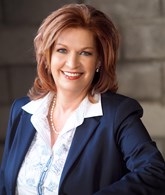
Johane Ladouceur
Residential and Commercial Real Estate Broker
Via Capitale Partenaires
Real estate agency
Certain conditions apply
Presentation
Building and interior
Year of construction
1870
Number of floors
2
Heating system
Hot water
Heating energy
Electricity
Basement
Crawl Space
Cupboard
Melamine
Window type
Sliding, Crank handle
Windows
Wood, PVC
Roofing
Asphalt shingles, Elastomer membrane
Land and exterior
Foundation
Stone
Garage
Detached, Double width or more, Tandem
Parking (total)
Outdoor (9), Garage (4)
Water supply
Artesian well
Sewage system
Purification field, Septic tank
View
Panoramic
Proximity
Bois de Belle-Rivièere, Highway, Golf, Park - green area, Elementary school, Cross-country skiing
Dimensions
Size of building
32 pi
Depth of land
183 pi
Depth of building
40 pi
Land area
22242 pi²irregulier
Frontage land
114 pi
Room details
Unité 1
Unité 2
| Room | Level | Dimensions | Ground Cover |
|---|---|---|---|
| Dining room | Ground floor | 8' 4" x 13' 11" pi | Flexible floor coverings |
| Kitchen | Ground floor | 11' x 12' 10" pi | Flexible floor coverings |
| Other | Ground floor | 10' 4" x 5' 7" pi | Floating floor |
|
Bathroom
BAIN DOUCHE
|
Ground floor | 8' 2" x 10' 4" pi | Ceramic tiles |
| Primary bedroom | Ground floor | 10' 6" x 12' 1" pi | Floating floor |
| Office | Ground floor | 6' 8" x 10' 7" pi | Floating floor |
| Bedroom | Ground floor | 10' 6" x 12' 1" pi | Floating floor |
| Living room | Ground floor | 14' 11" x 12' 6" pi | Floating floor |
| Room | Level | Dimensions | Ground Cover |
|---|---|---|---|
| Kitchen | 2nd floor | 15' 2" x 12' 3" pi | Flexible floor coverings |
| Living room | 2nd floor | 10' 11" x 12' 3" pi | Wood |
| Bedroom | 2nd floor | 9' 10" x 10' 5" pi | Wood |
| Bedroom | 2nd floor | 11' 9" x 10' 5" pi | Wood |
| Bathroom | 2nd floor | 3' 4" x 6' 9" pi | Flexible floor coverings |
Inclusions
pôle à rideaux et rideaux, 1 ouvre porte de garage, poêle à bois dans le garage
Exclusions
crochet dans l'entrée, porte du garde-robe d'entrée, lave-vaisselle, rideaux des chambres des enfants, étagères, grande armoire de métal dans le grand garage, girouette sur le petit garage et les tablettes du petit garage
Taxes and costs
Municipal Taxes (2024)
1318 $
School taxes (2024)
1 $
Total
1319 $
Evaluations (2024)
Building
203 200 $
Land
140 900 $
Total
344 100 $
Notices
Sold without legal warranty of quality, at the purchaser's own risk.
Additional features
Occupation
2024-07-01
Zoning
Residential
Publicity













