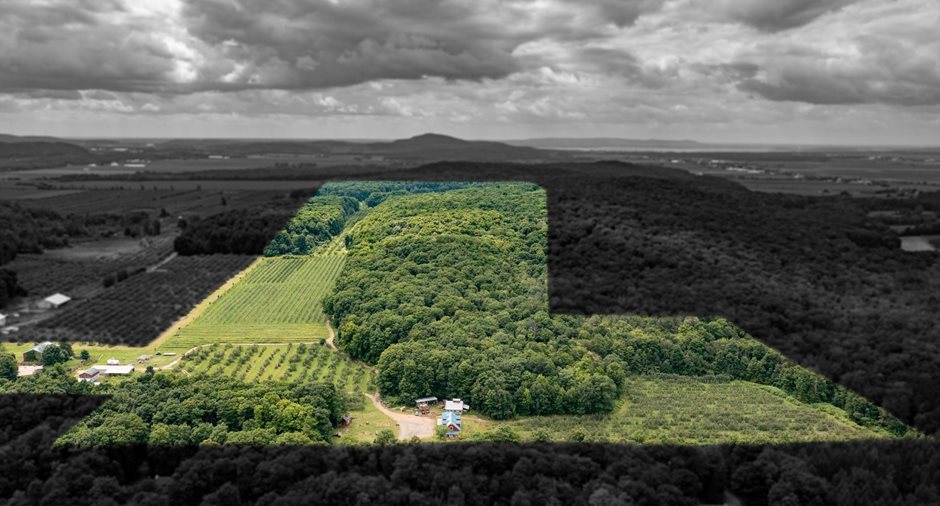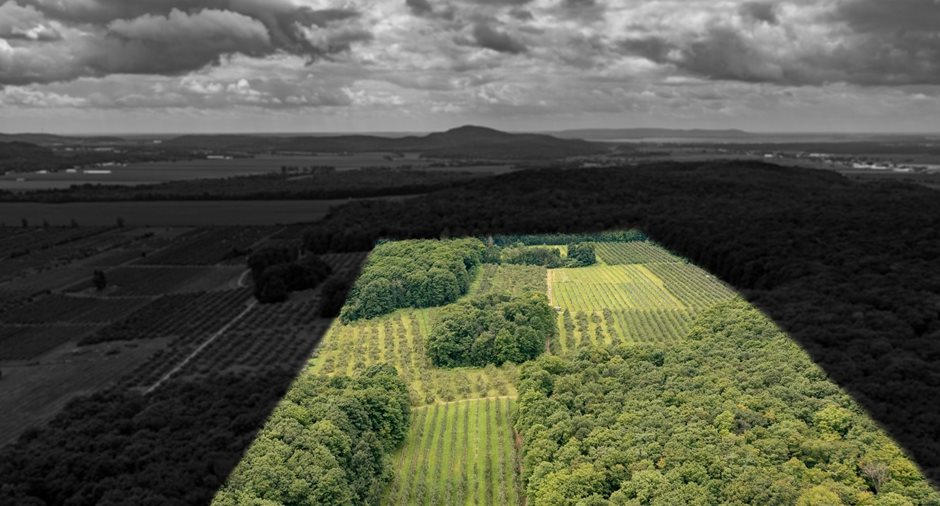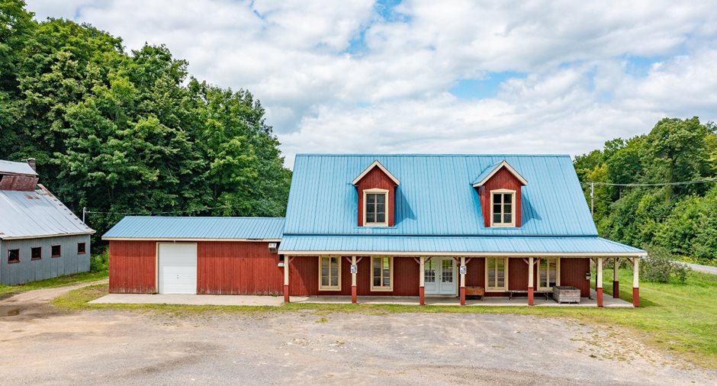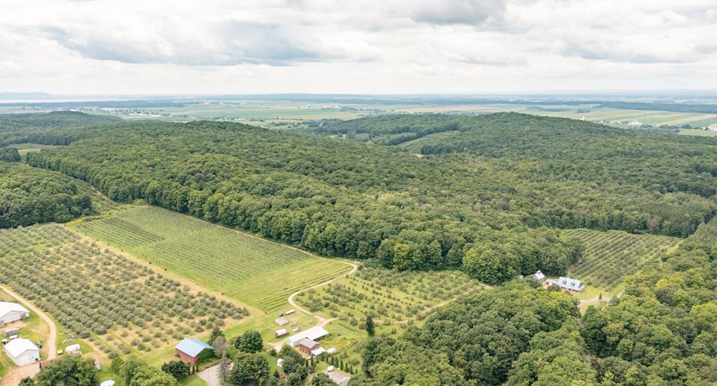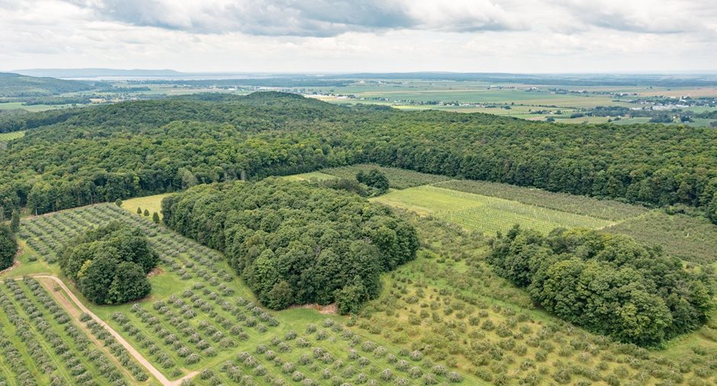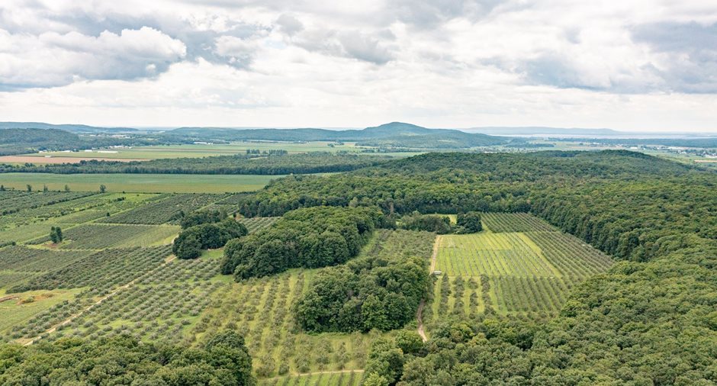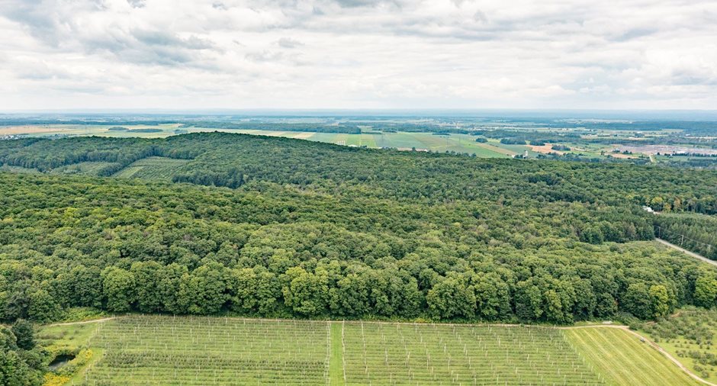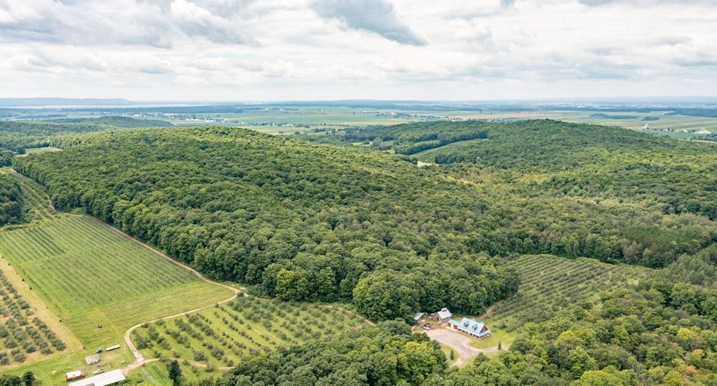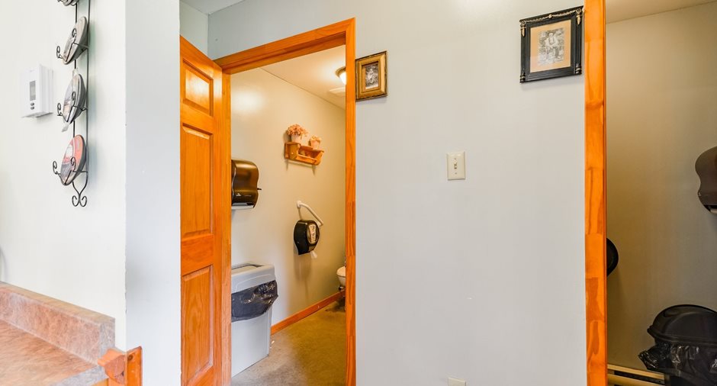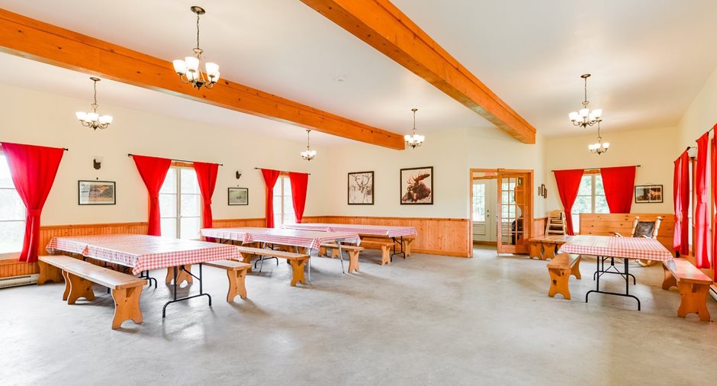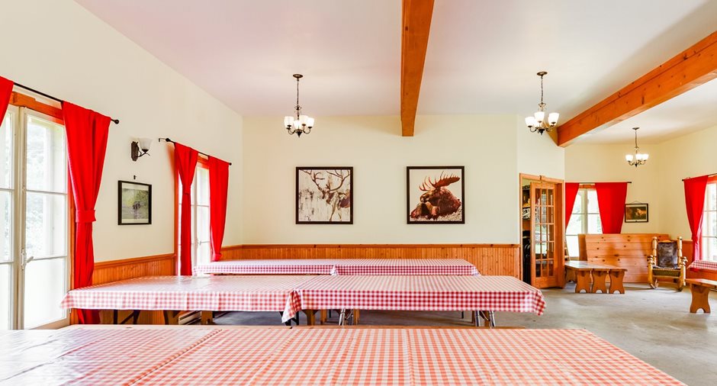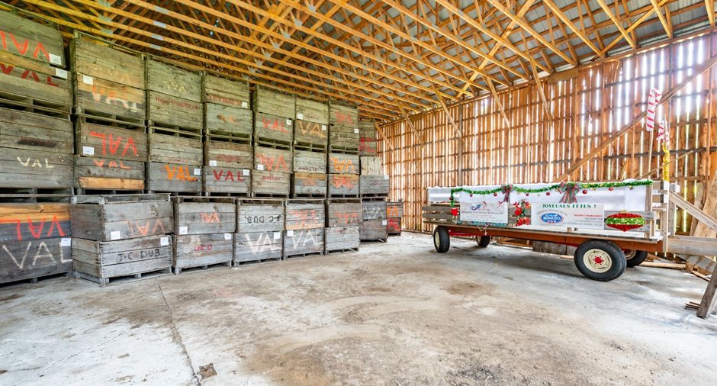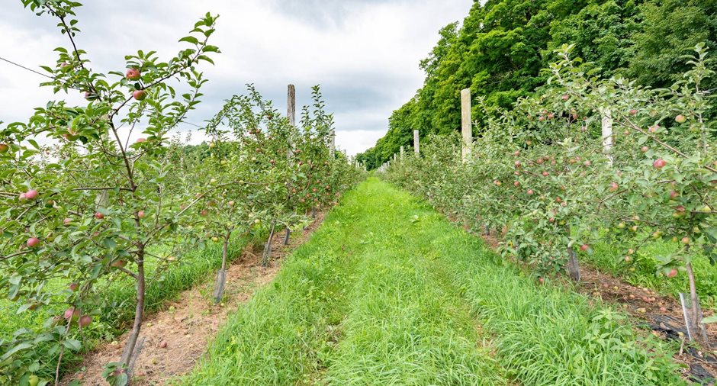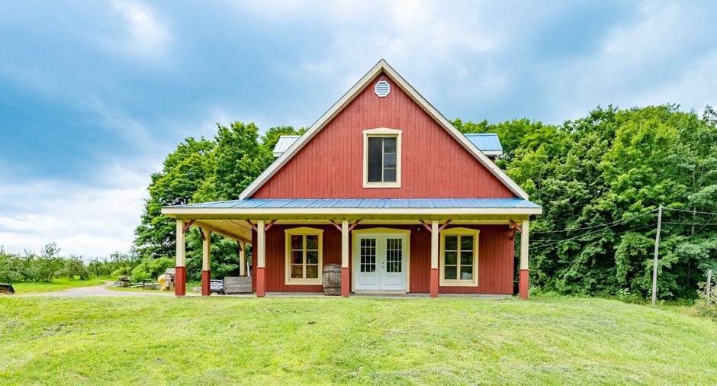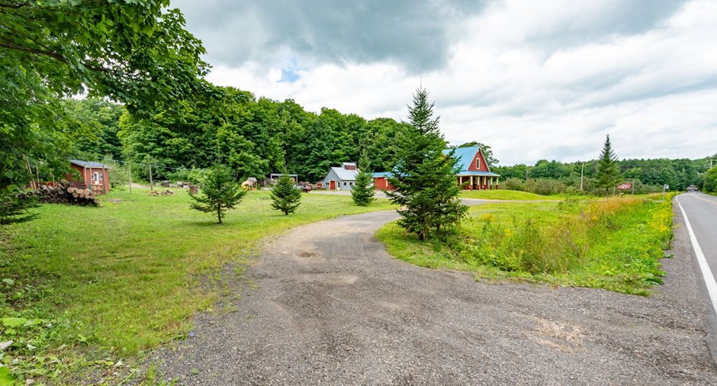Publicity
No: 28254059
I AM INTERESTED IN THIS PROPERTY

Johane Ladouceur
Residential and Commercial Real Estate Broker
Via Capitale Partenaires
Real estate agency
Certain conditions apply
Presentation
Building and interior
Year of construction
2008
Hearth stove
Wood burning stove
Heating energy
Wood, Electricity
Basement foundation
Concrete slab on the ground
Building
Entrepôt à pommes, Garage, Shed
Windows
Wood
Roofing
Tin
Land and exterior
Siding
Wood
Driveway
Not Paved
Water supply
Artesian well
Sewage system
Purification field, Septic tank, Sealed septic tank
Topography
Sloped, Flat
View
Mountain, Panoramic
Dimensions
Size of building
52 pi
Land area
140 arpents
Depth of building
30 pi
Room details
| Room | Level | Dimensions | Ground Cover |
|---|---|---|---|
|
Other
poêle au bois
|
Ground floor |
37' x 29' pi
Irregular
|
Concrete |
| Other | Ground floor |
19' 5" x 9' 2" pi
Irregular
|
Concrete |
| Kitchen | Ground floor | 14' 10" x 13' 8" pi | Concrete |
| Storage | Ground floor | 10' 9" x 17' pi | Concrete |
| Other | Ground floor | 5' 7" x 8' 11" pi | Concrete |
| Washroom | Ground floor | 7' 10" x 4' 6" pi | Concrete |
| Washroom | Ground floor | 4' 3" x 5' 3" pi | Concrete |
| Bathroom | 2nd floor | 9' 2" x 8' 5" pi | |
|
Other
c'est à aire ouverte
|
2nd floor |
15' x 41' pi
Irregular
|
Inclusions
Une liste des équipements et inventaire sera fourni aux acheteurs avec promesse d'achat. Le transfert du contingent soit 20,444 livres en 2023 Le système d'alarme relié.
Exclusions
Une liste des exclus des équipements et inventaires devra être fourni aux acheteurs avec promesse d'achat. La récolte des pommes 2023 appartiendra aux vendeurs. La récolte de sirop d'érable et les années antérieurs due par la Fédération acéricole.
Taxes and costs
Municipal Taxes (2023)
2080 $
School taxes (2023)
156 $
Total
2236 $
Evaluations (2023)
Building
206 900 $
Land
996 600 $
Total
1 203 500 $
Additional features
Distinctive features
Wooded
Exploitation
Maple forest, Orchard
Occupation
2023-11-15
Zoning
Agricultural
Publicity







