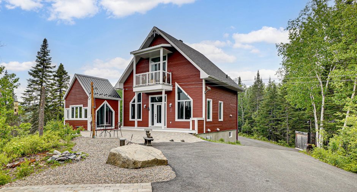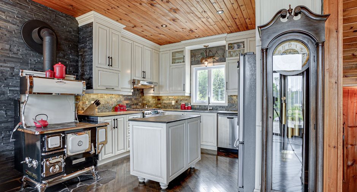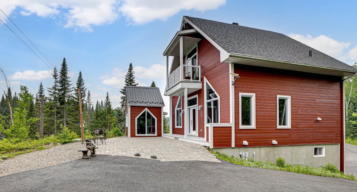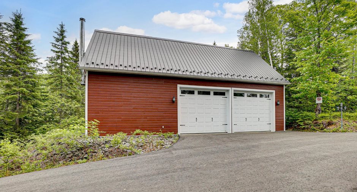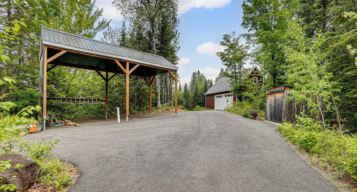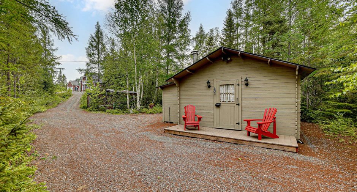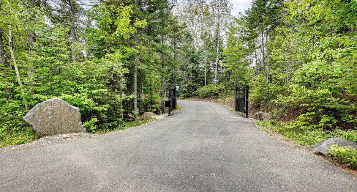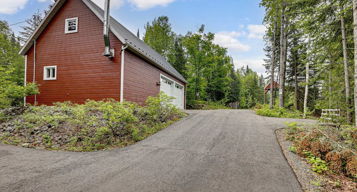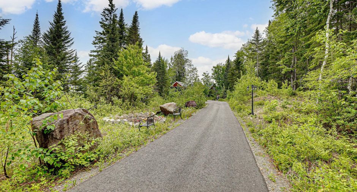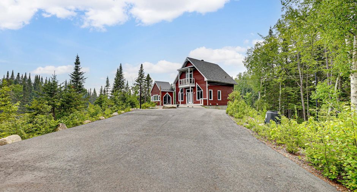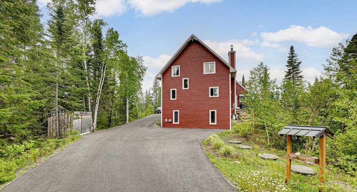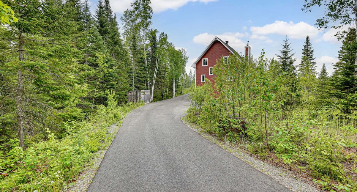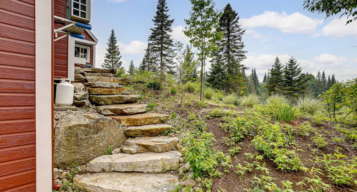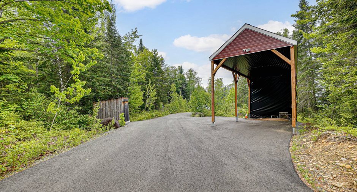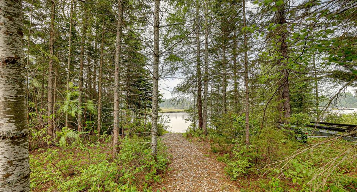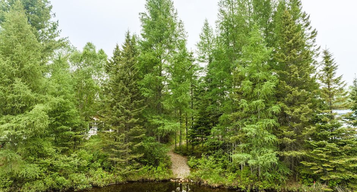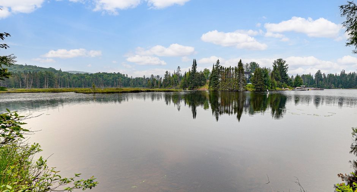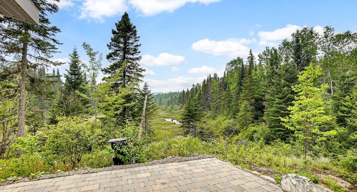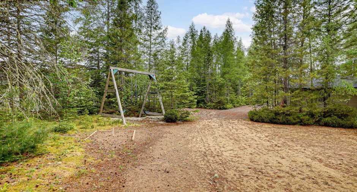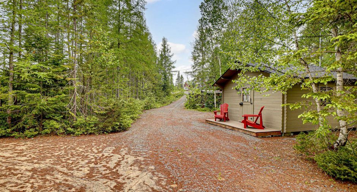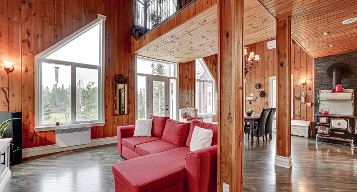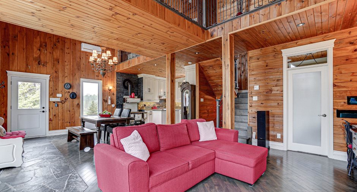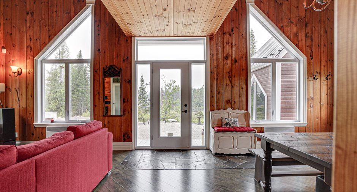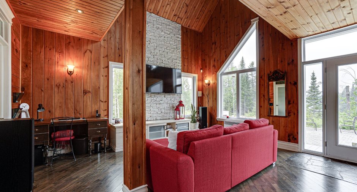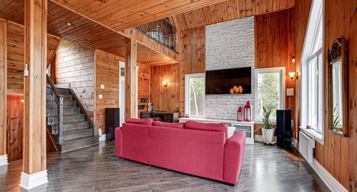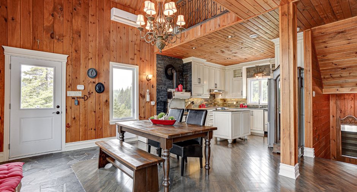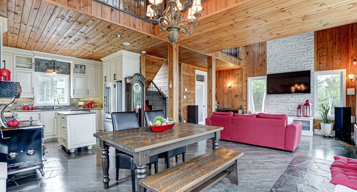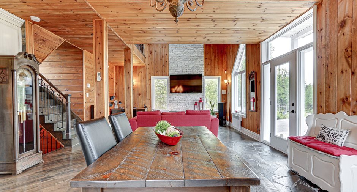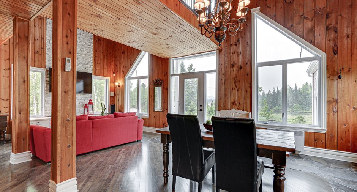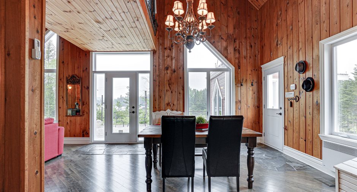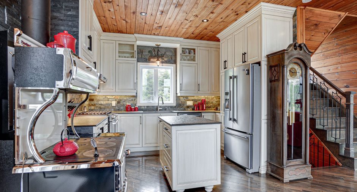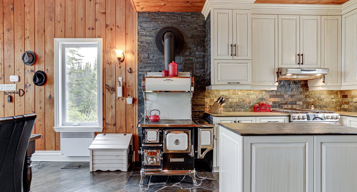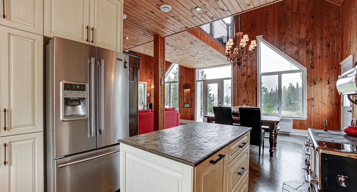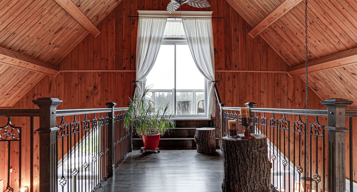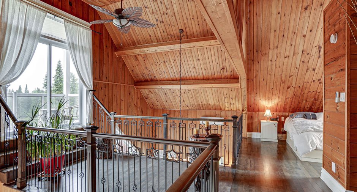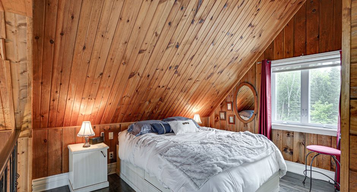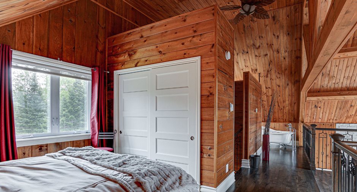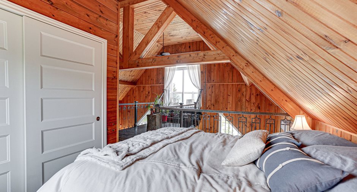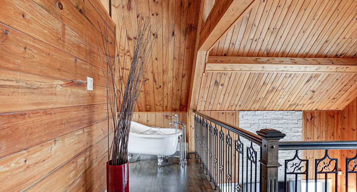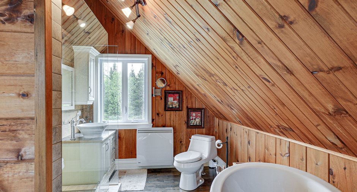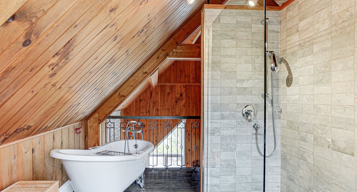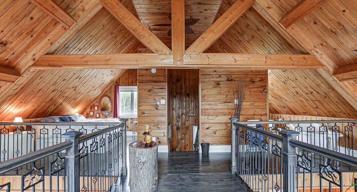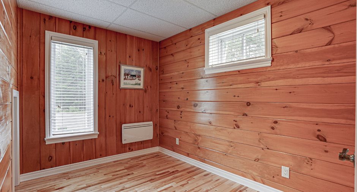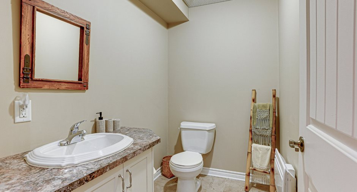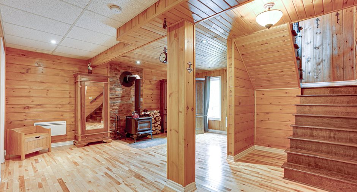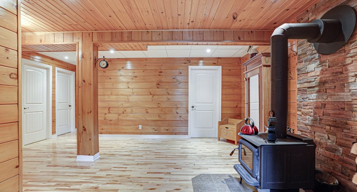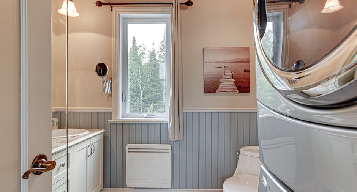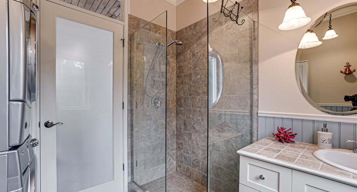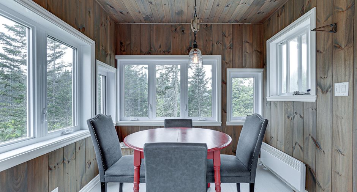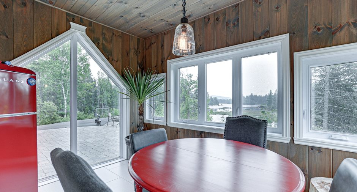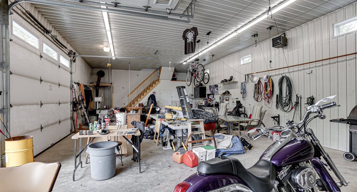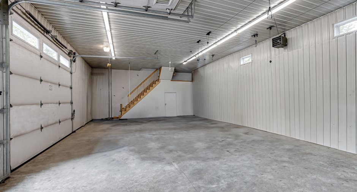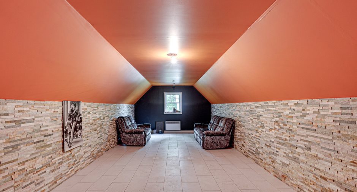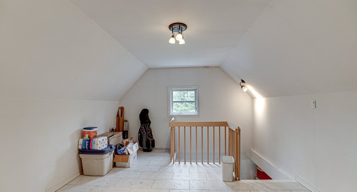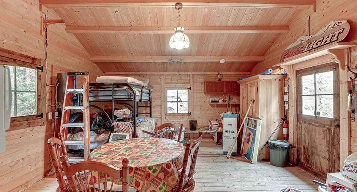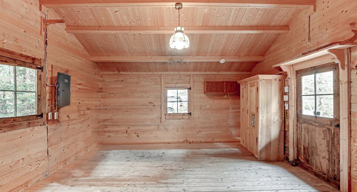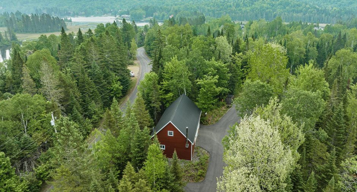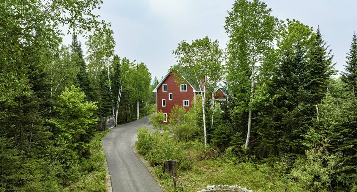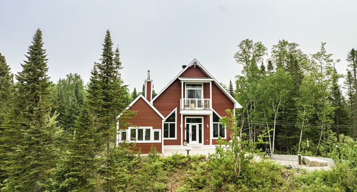Publicity
I AM INTERESTED IN THIS PROPERTY
Certain conditions apply
Presentation
Building and interior
Year of construction
2012
Equipment available
Central vacuum cleaner system installation, Water softener, Clôture électrique entrée dans le domaine, Wall-mounted air conditioning, Ventilation system, Electric garage door, Wall-mounted heat pump
Bathroom / Washroom
Separate shower
Heating system
Electric baseboard units
Hearth stove
Wood burning stove, Cuisinière au bois dans la cuisine et garage
Heating energy
Electricity
Basement
6 feet and over, Finished basement
Window type
Sliding, Crank handle
Windows
PVC
Roofing
Asphalt shingles, Tin
Land and exterior
Foundation
Poured concrete
Garage
2e étage, Heated, Detached, Double width or more
Carport
Motorisé, Detached
Driveway
Asphalt, Not Paved
Parking (total)
Carport (2), Outdoor (30), Garage (4)
Water supply
Artesian well
Sewage system
BIONEST system
Topography
Grand domaine, Steep, Sloped, Flat, Ravine
View
Water
Dimensions
Size of building
28 pi
Building area
742 pi²
Depth of building
26 pi
Land area
160437 pi²
Room details
| Room | Level | Dimensions | Ground Cover |
|---|---|---|---|
| Kitchen | Ground floor | 11' 7" x 9' 2" pi | Wood |
| Dining room | Ground floor | 14' 11" x 15' 10" pi | Wood |
| Living room | Ground floor | 17' 0" x 11' 10" pi | Wood |
|
Bathroom
Laveuse et sècheuse superposée
|
Ground floor | 8' 1" x 7' 5" pi | Ceramic tiles |
| Primary bedroom | 2nd floor | 12' 10" x 9' 6" pi | Wood |
| Bathroom | 2nd floor | 12' 10" x 8' 2" pi | Wood |
| Bedroom | Basement | 12' 3" x 7' 4" pi | Wood |
| Family room | Basement | 18' 1" x 17' 10" pi | Wood |
| Washroom | Basement | 7' 0" x 4' 10" pi | Ceramic tiles |
| Storage | Basement | 7' 0" x 5' 11" pi | Ceramic tiles |
| Storage | Basement | 9' 10" x 5' 4" pi | Ceramic tiles |
| Walk-in closet | Basement | 5' 4" x 4' 5" pi | Ceramic tiles |
Inclusions
Meuble audio blanc au salon, Laveuse/sécheuse Whirpool 2015, cuisinière au gas de marque CAFÉ (wifi) 2019, réfrigérateur Maytag 2017, lave vaisselle Maytag 2017, cuisinière poêle à bois de marque sweet Heart modèle Heartland 2015.Aussi cuisinière au bois dans le garage.
Taxes and costs
Municipal Taxes (2023)
2997 $
School taxes (2022)
325 $
Total
3322 $
Monthly fees
Energy cost
158 $
Evaluations (2020)
Building
310 100 $
Land
70 300 $
Total
380 400 $
Additional features
Distinctive features
Wooded, Water access, Water front, Navigable, No neighbours in the back
Occupation
15 days
Zoning
Residential
Publicity






