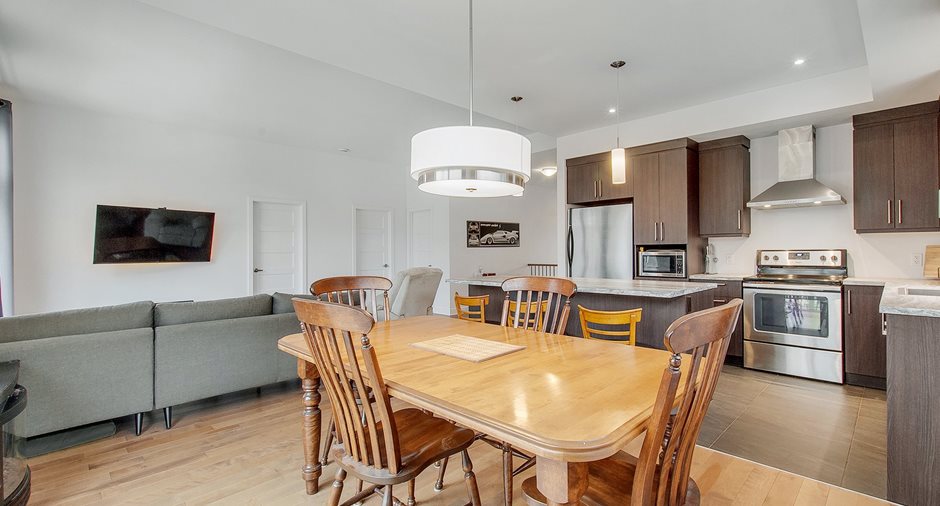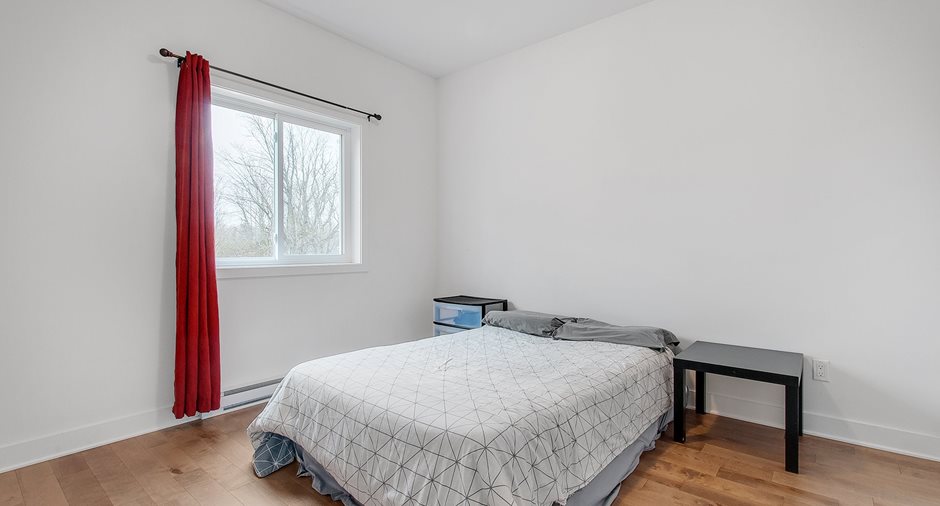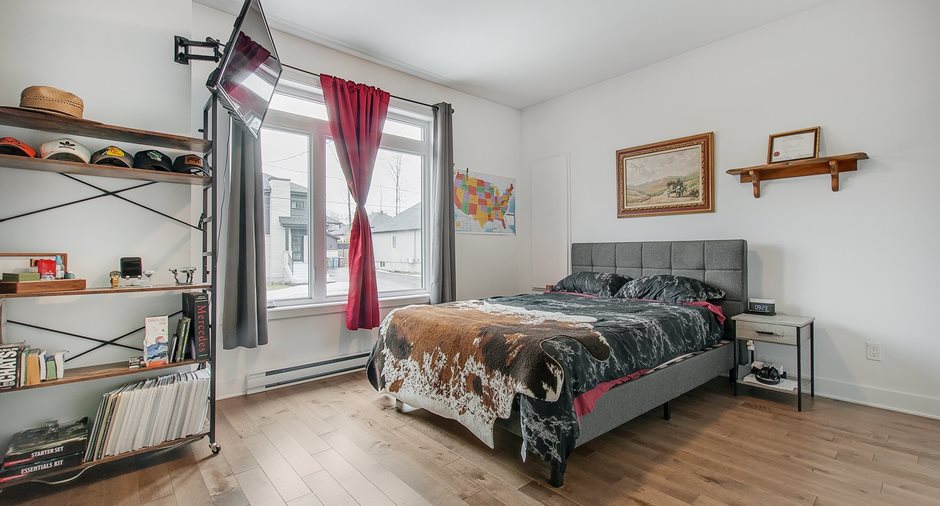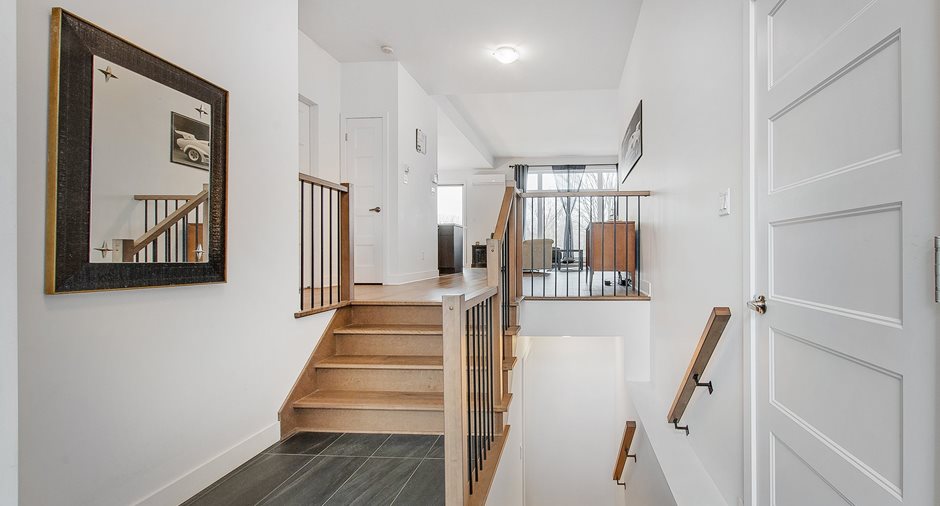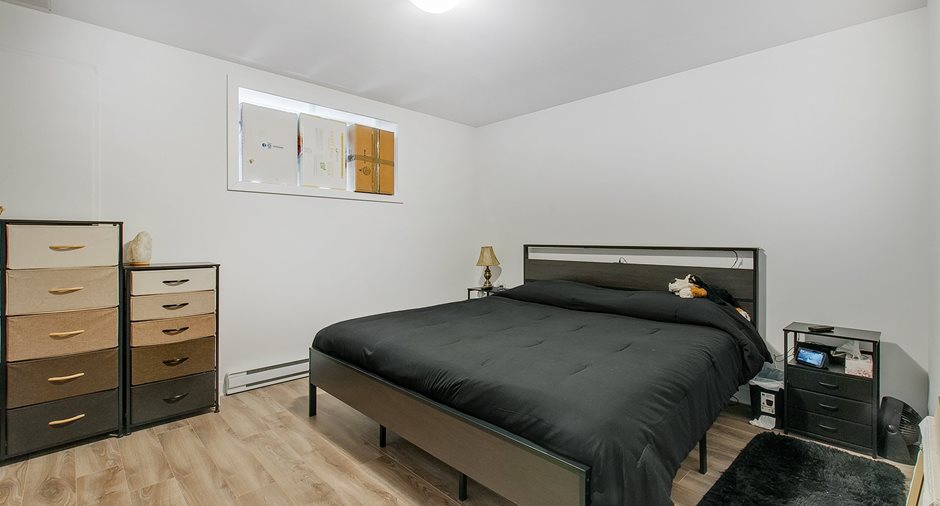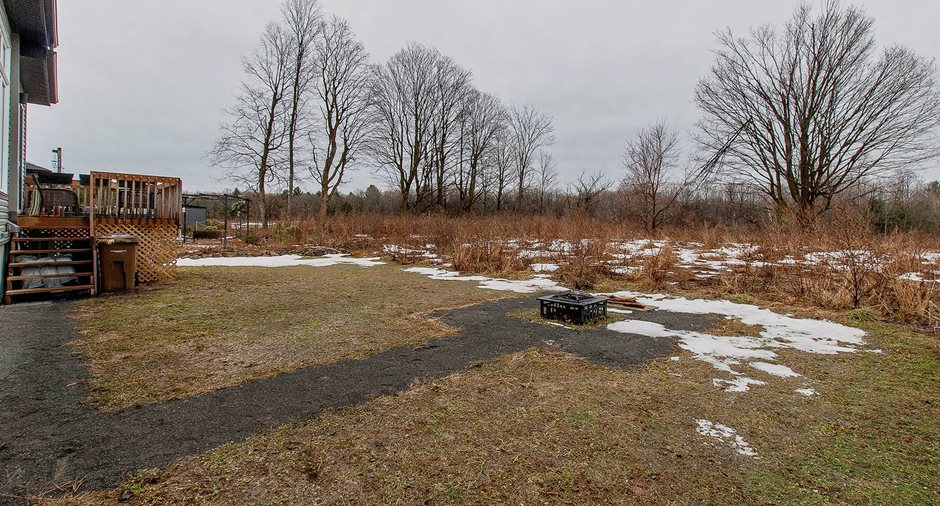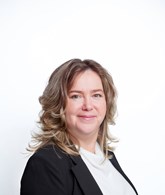****WHY BUY THIS PROPERTY?****
It offers you an impressive living space (one of the most spacious properties in the area).
A bachelor ($800/month) with its own entrance on the right side of the house.
3 bedrooms on the same level.
Lots of light and a spacious living area.
Large attached garage and 4 parking spaces.
Located in a very beautiful, homogeneous family area.
A few minutes from school, daycare, park and grocery store.
An opportunity not to be missed!
| Room | Level | Dimensions | Ground Cover |
|---|---|---|---|
| Living room | Basement |
14' x 12' 8" pi
Irregular
|
Floating floor |
| Kitchen | Basement |
9' 9" x 13' 7" pi
Irregular
|
Floating floor |
|
Primary bedroom
walk-in
|
Basement |
11' 6" x 12' 8" pi
Irregular
|
Floating floor |
| Bathroom | Basement |
13' 5" x 7' 6" pi
Irregular
|
Ceramic tiles |
| Room | Level | Dimensions | Ground Cover |
|---|---|---|---|
| Hallway | Ground floor |
8' 1" x 4' 5" pi
Irregular
|
Ceramic tiles |
| Living room | Ground floor |
13' 8" x 18' 6" pi
Irregular
|
Wood |
| Dining room | Ground floor |
12' 8" x 10' 4" pi
Irregular
|
Wood |
| Kitchen | Ground floor |
12' 8" x 8' 8" pi
Irregular
|
Ceramic tiles |
| Primary bedroom | Ground floor |
13' 4" x 11' 9" pi
Irregular
|
Wood |
| Bedroom | Ground floor |
10' x 11' 6" pi
Irregular
|
Wood |
| Bedroom | Ground floor |
9' 3" x 11' 6" pi
Irregular
|
Wood |
| Bathroom | Ground floor |
9' 9" x 9' 1" pi
Irregular
|
Ceramic tiles |
| Laundry room | Ground floor |
4' 9" x 6' 7" pi
Irregular
|
Ceramic tiles |
| Family room | Basement |
12' 6" x 21' 2" pi
Irregular
|
Concrete |










