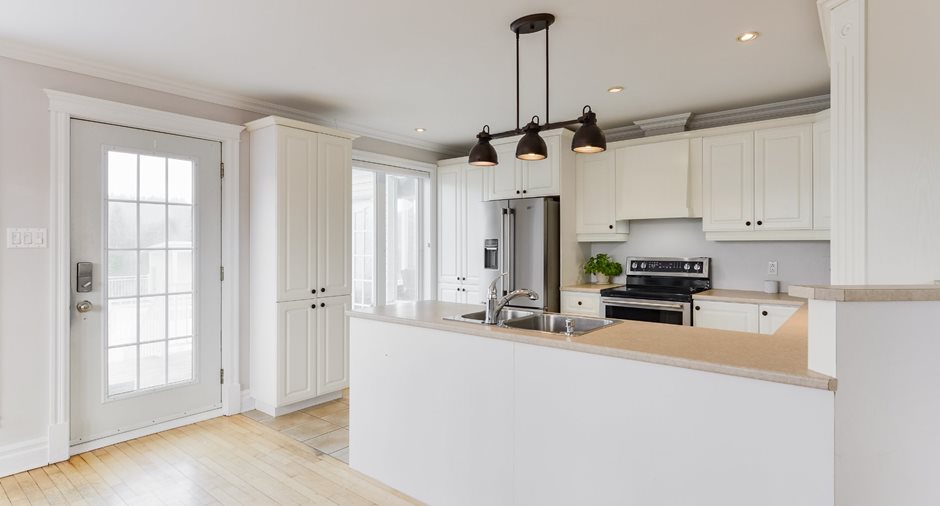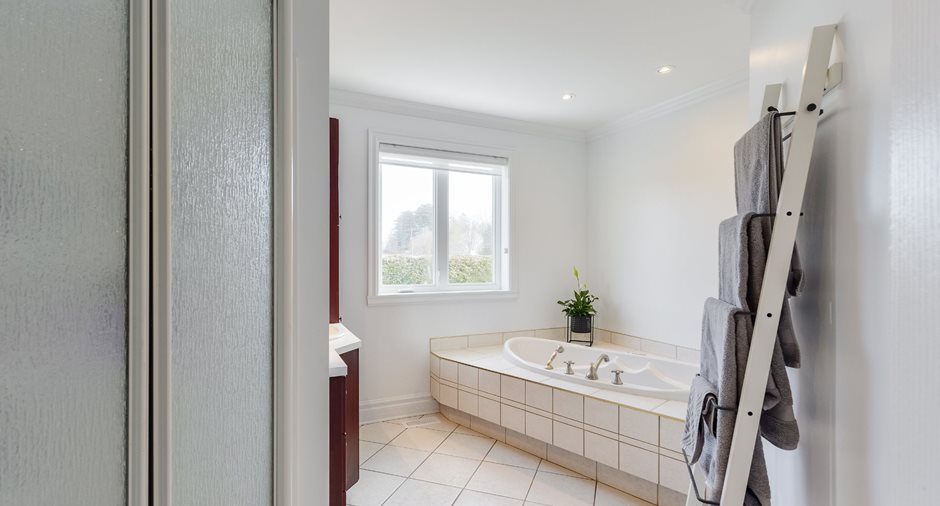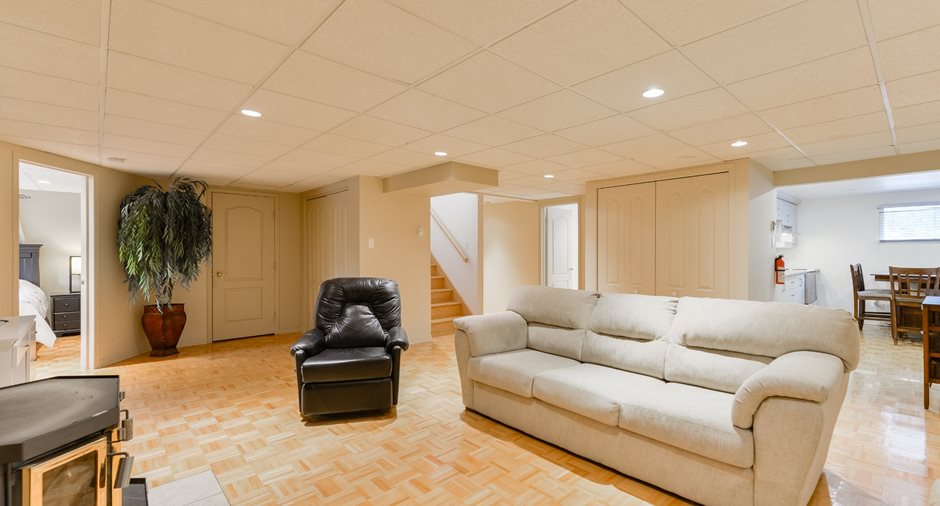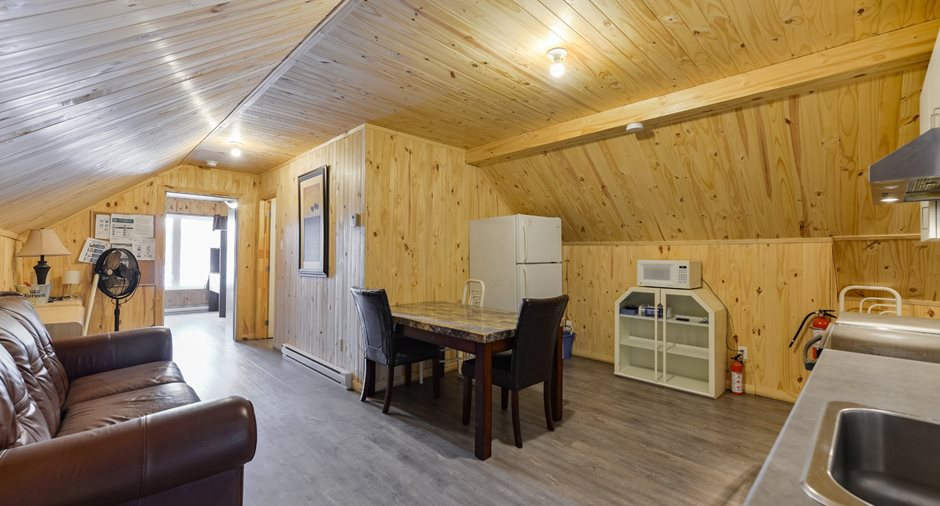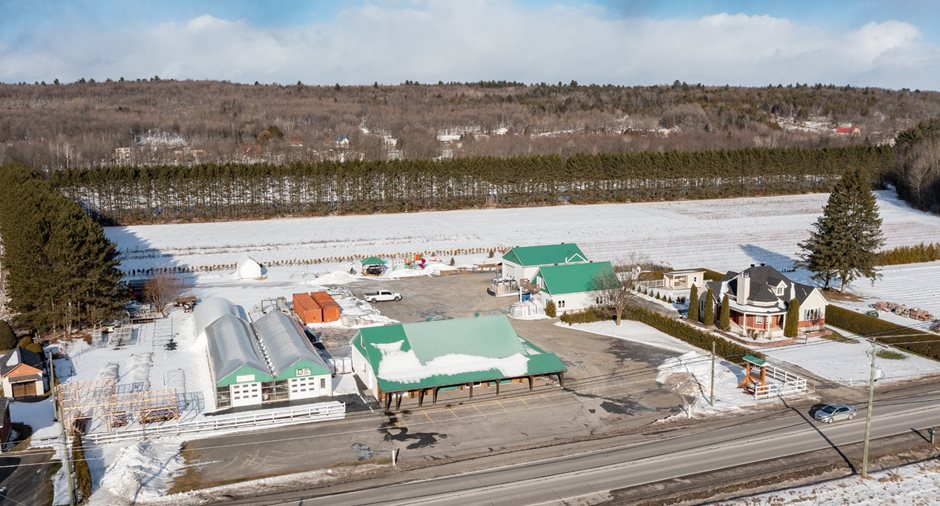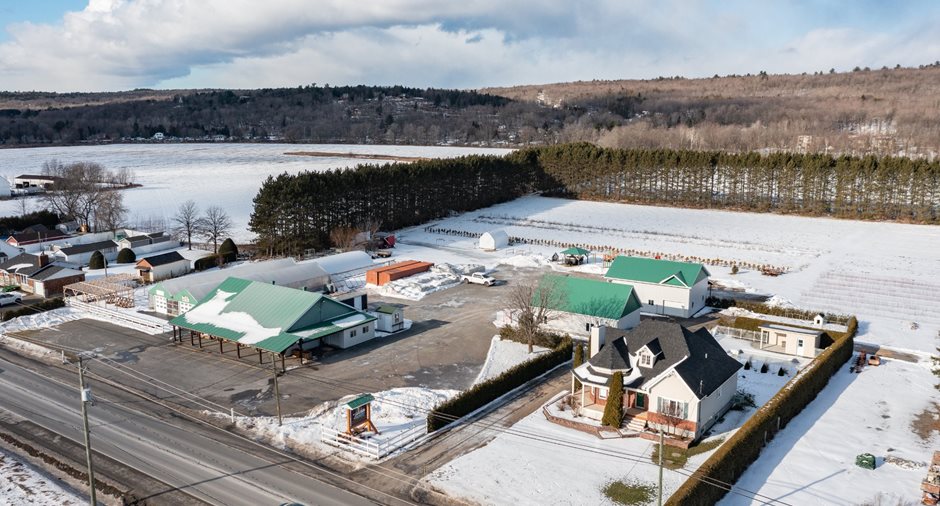Publicity
No: 20720199
I AM INTERESTED IN THIS PROPERTY

Johane Ladouceur
Residential and Commercial Real Estate Broker
Via Capitale Partenaires
Real estate agency
Certain conditions apply
Presentation
Building and interior
Year of construction
2000
Bathroom / Washroom
Separate shower
Heating system
Air circulation
Hearth stove
Gaz fireplace, Wood burning stove
Heating energy
Wood, Electricity, Propane
Basement
6 feet and over, Finished basement
Cupboard
Wood, Melamine
Building
kiosques et bureaux, Garage
Window type
Sliding, Crank handle
Windows
PVC
Roofing
Asphalt shingles
Land and exterior
Foundation
Poured concrete
Siding
Brick, Vinyl
Garage
Detached, Double width or more
Parking (total)
Outdoor (20), Garage (8)
Pool
Heated, Inground
Landscaping
Fenced, Land / Yard lined with hedges, Landscape
Water supply
Municipality
Sewage system
Purification field, Septic tank
Topography
Flat
Proximity
Highway, Cegep, Daycare centre, Golf, Hospital, Park - green area, Bicycle path, Elementary school, High school
Dimensions
Size of building
42.3 pi
Depth of land
1590 pi
Depth of building
39.2 pi
Land area
50 arpentsirregulier
Frontage land
595 pi
Room details
| Room | Level | Dimensions | Ground Cover |
|---|---|---|---|
| Hallway | Ground floor | 6' 10" x 5' pi | Ceramic tiles |
| Solarium/Sunroom | Ground floor | 13' 4" x 12' pi | Wood |
| Dining room | Ground floor | 11' 8" x 14' 4" pi | Wood |
|
Living room
foyer au propane
|
Ground floor | 19' 5" x 21' 9" pi | Wood |
| Kitchen | Ground floor | 13' 10" x 9' pi | Ceramic tiles |
| Primary bedroom | Ground floor |
15' 6" x 13' 1" pi
Irregular
|
Wood |
| Bedroom | Ground floor | 10' 7" x 10' pi | Wood |
| Bathroom | Ground floor |
13' 4" x 11' 9" pi
Irregular
|
Ceramic tiles |
| Bedroom | Basement | 12' 1" x 13' 1" pi | Parquetry |
| Bedroom | Basement |
10' 7" x 10' pi
Irregular
|
|
| Family room | Basement | 21' 4" x 27' 6" pi | Parquetry |
| Bathroom | Basement | 12' x 10' 2" pi | Ceramic tiles |
| Kitchen | Basement | 12' x 12' 10" pi | Parquetry |
Inclusions
Inclus dans la résidence: luminaires, rideaux, stores. Inclus dans l'entreprise: liste des fournisseurs, numéro de téléphone, numéro de fax, réseau sociaux Facebook, Instagram, système d'alarme et détecteur de mouvement relié à la centrale, toutes les cultures de légumes présentes au champ (fruits et légumes), engrais phytosanitaires en inventaire pour opérer le champ, outils manuel pour opérer dans le champ
Exclusions
Tout le matériel informatique relié au personnel et à l'entreprise, tout les effets personnels appartenant aux propriétaires dans la résidence principale
Taxes and costs
Municipal Taxes (2023)
4527 $
School taxes (2023)
344 $
Total
4871 $
Evaluations (2023)
Building
369 600 $
Land
216 200 $
Total
585 800 $
Additional features
Distinctive features
Water access, Water front, Wooded
Exploitation
Horticulture, Market gardening, Nursery (tree)
Occupation
67 days
Publicity















