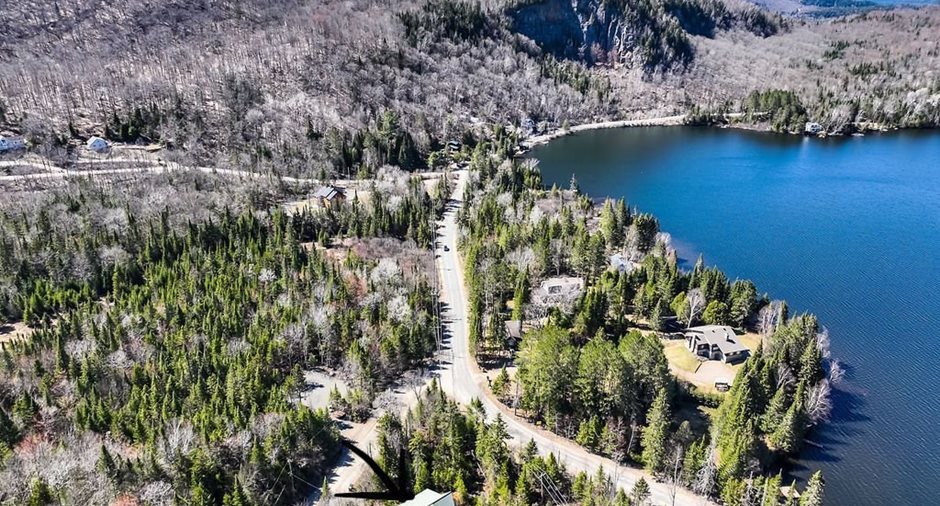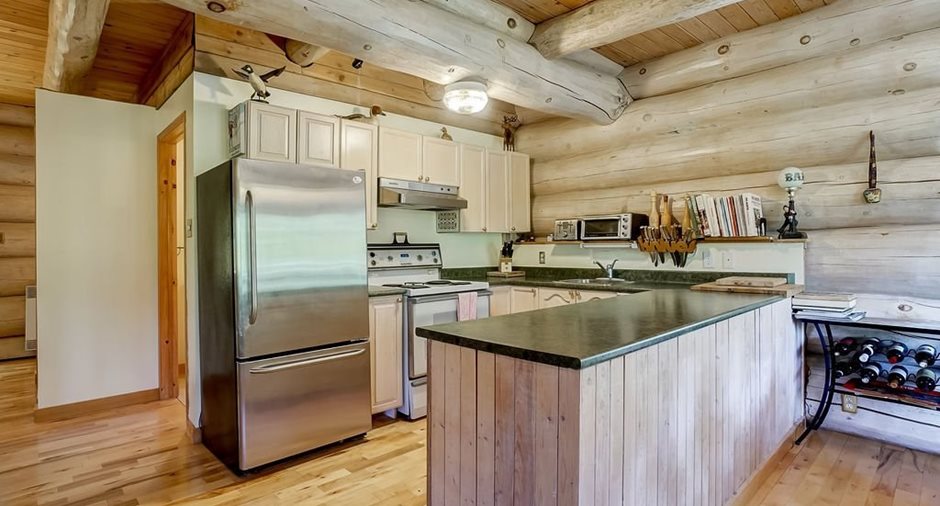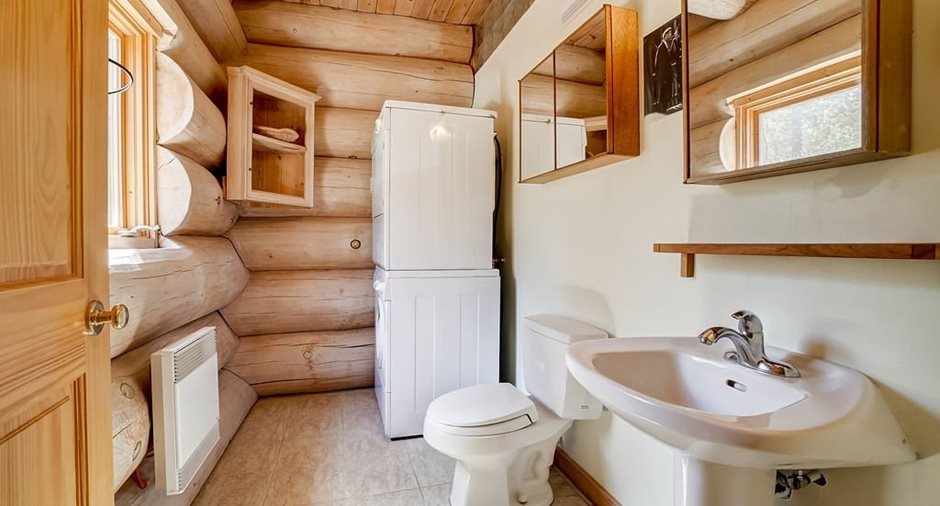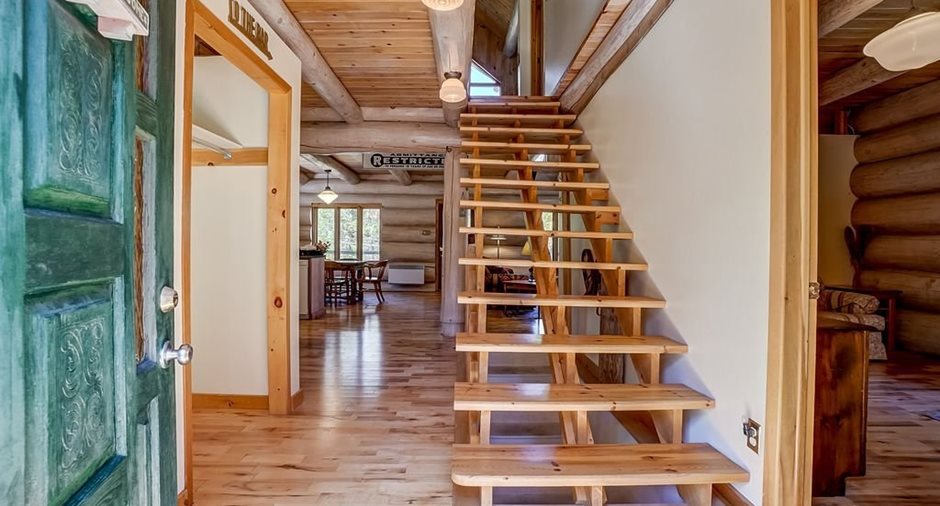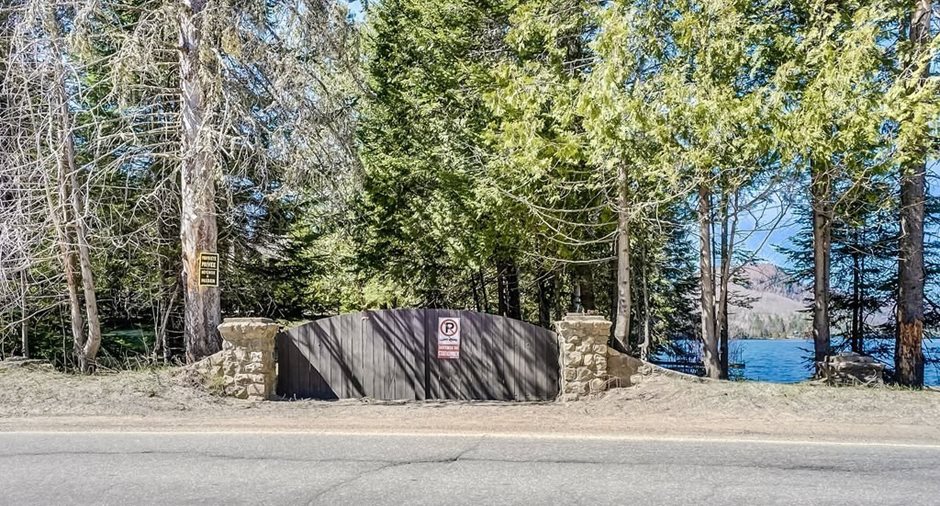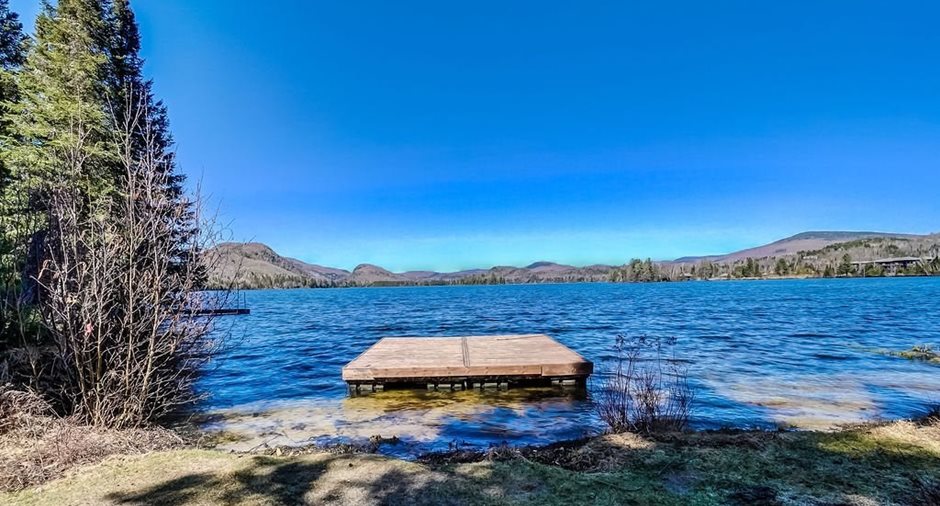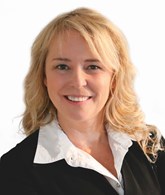*LAC-SUPERIEUR* Highly sought after area
RENTAL 30 DAYS AND MORE ONLY
-Superb log home
-Notarized access to a magnificent lot on the edge of the water with maintenance by the Association des Propriétaires du Haut Versant only on the other side of the street.
-Non-navigable lake, with good water quality for swimming.
-7.92 km of perimeter, ideal for kayaking, canoeing, paddle boarding, sailing, etc.
-5 minutes from the North side of Tremblant and 12 minutes from Mont-Blanc.
- Ideal for lovers of hiking, road biking (located next to Chemin du Nordet) and mountain biking near many mountains and trails of all levels.
OUTDOOR PARADISE!
- 3 bedroom...
See More ...
| Room | Level | Dimensions | Ground Cover |
|---|---|---|---|
| Office | Ground floor | 3,4 x 4,4 M | Wood |
| Kitchen | Ground floor | 3,0 x 2,6 M | Wood |
| Dining room | Ground floor | 4,7 x 3,3 M | Wood |
| Living room | Ground floor | 4,8 x 4,8 M | Wood |
| Bathroom | Ground floor |
2,9 x 1,7 M
Irregular
|
Ceramic tiles |
| Laundry room | Ground floor | 2,8 x 1,7 M | Ceramic tiles |
| Family room | 2nd floor |
5,9 x 4,6 M
Irregular
|
Wood |
| Primary bedroom | 2nd floor |
3,6 x 4,4 M
Irregular
|
Wood |
| Bedroom | 2nd floor |
3,5 x 2,9 M
Irregular
|
Wood |
| Bedroom | 2nd floor |
3,5 x 2,9 M
Irregular
|
Wood |
| Bathroom | 2nd floor |
2,2 x 1,7 M
Irregular
|
Ceramic tiles |
| Workshop | Basement | 9,4 x 9,4 M | Concrete |







