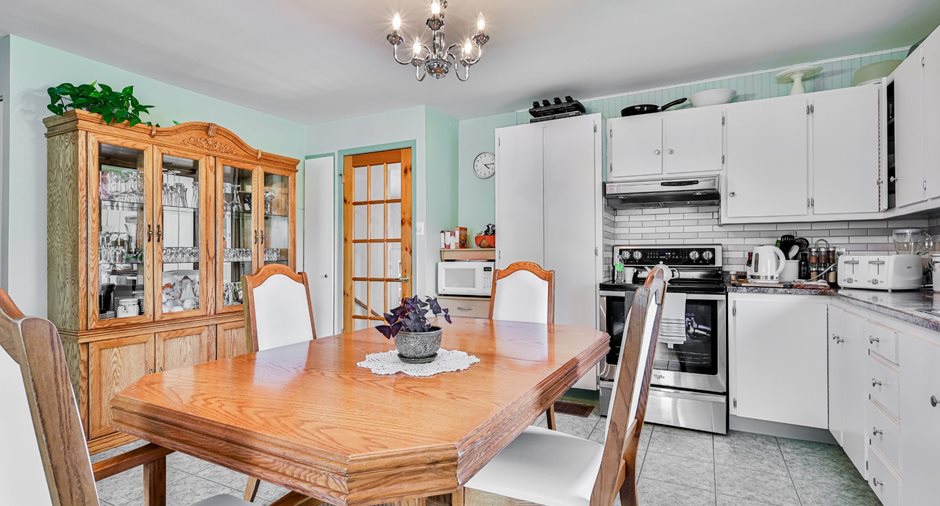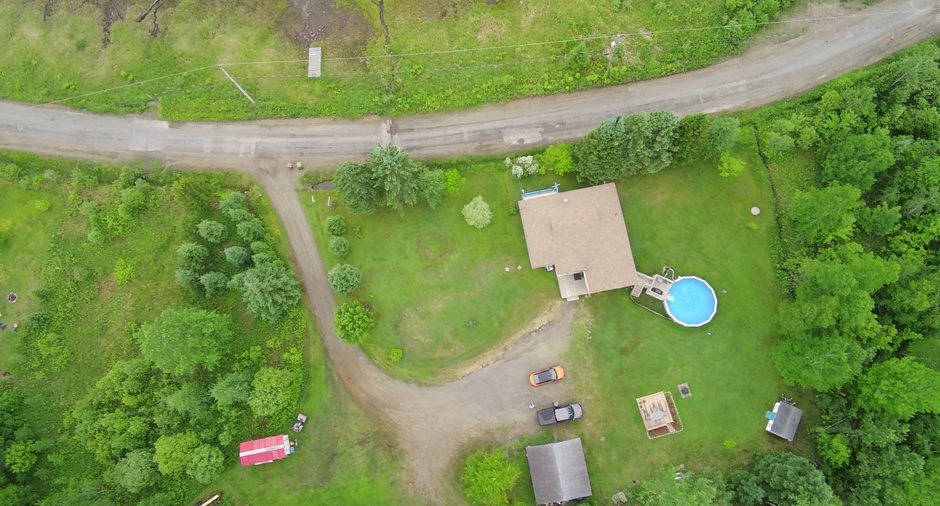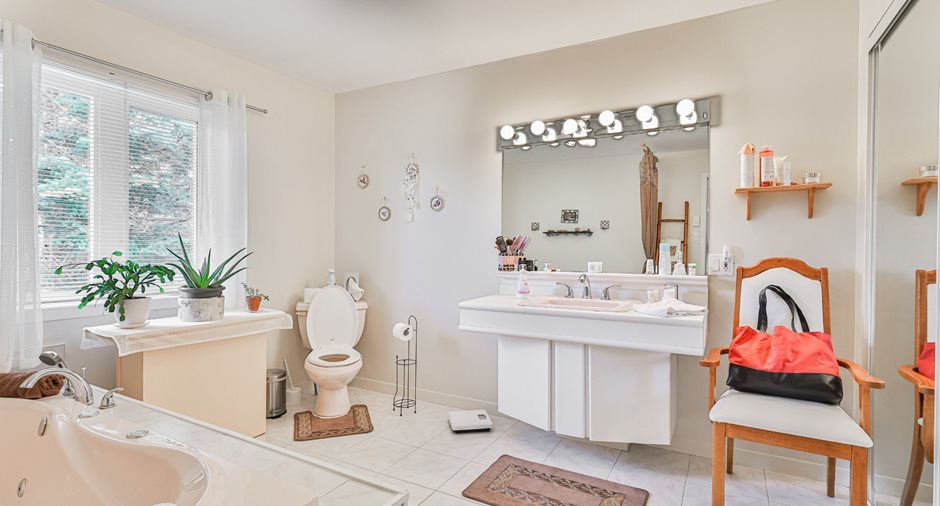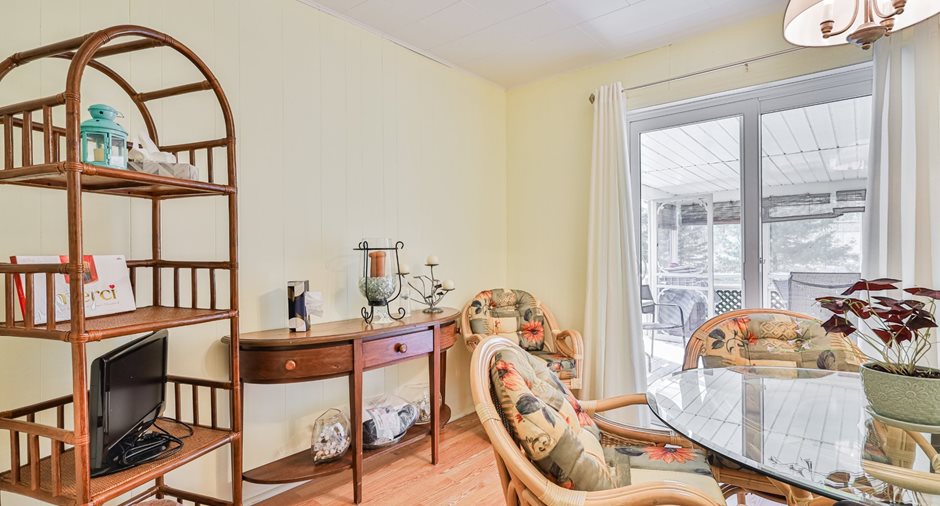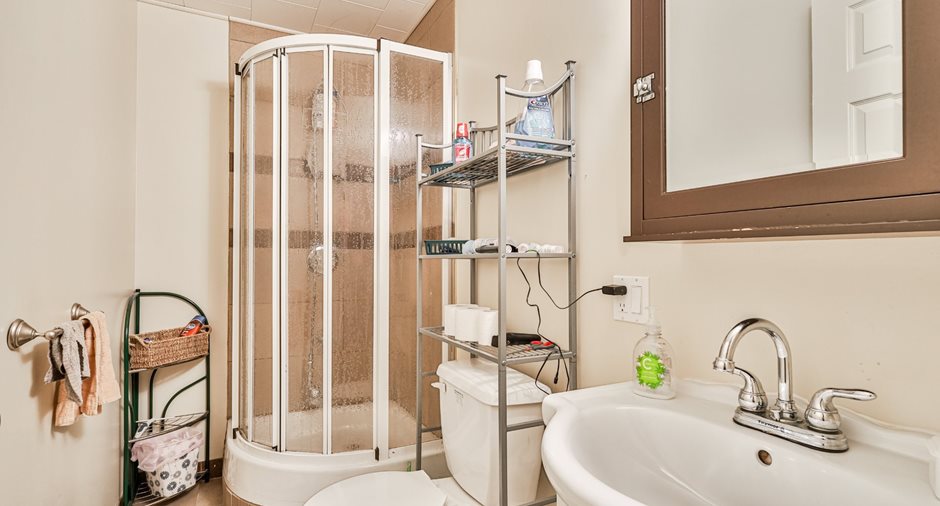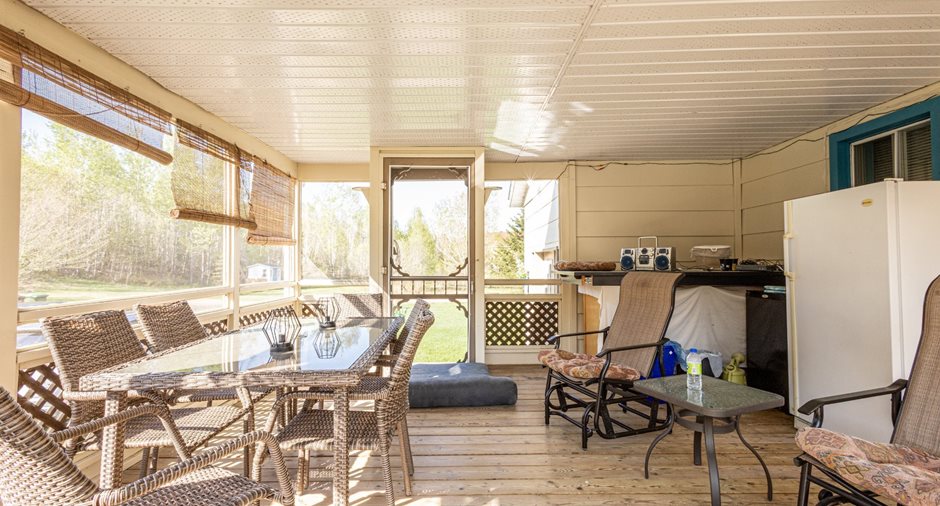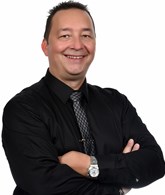Publicity
I AM INTERESTED IN THIS PROPERTY
Certain conditions apply
Presentation
Building and interior
Year of construction
1968
Equipment available
Central heat pump
Bathroom / Washroom
Adjoining to the master bedroom, Whirlpool bath-tub, Separate shower, Jacuzzi bath-tub
Heating system
Air circulation
Hearth stove
Oil stove
Heating energy
Electricity, Heating oil
Basement
6 feet and over, Finished basement
Cupboard
Wood
Windows
PVC
Roofing
Asphalt shingles
Land and exterior
Foundation
Concrete block
Carport
Detached, Double width or more
Parking (total)
Carport (2), Outdoor (10)
Pool
Above-ground
Water supply
Ground-level well
Sewage system
Purification field, Septic tank
Topography
Flat
View
Water
Proximity
Golf, Park - green area, Alpine skiing, Cross-country skiing, Snowmobile trail, ATV trail
Dimensions
Land area
47465 pi²
Room details
| Room | Level | Dimensions | Ground Cover |
|---|---|---|---|
| Kitchen | Ground floor | 15' 2" x 14' 0" pi | Ceramic tiles |
| Living room | Ground floor | 15' 2" x 10' 10" pi | Floating floor |
| Primary bedroom | Ground floor | 10' 11" x 8' 11" pi | Wood |
| Bedroom | Ground floor | 10' 0" x 8' 10" pi | Floating floor |
|
Bathroom
Bain tourbillon/thérapeutique
|
Ground floor | 11' 0" x 9' 7" pi | Ceramic tiles |
|
Bathroom
Lav-Sech
|
Ground floor | 9' 8" x 8' 2" pi | Ceramic tiles |
|
Hallway
Porte double
|
Ground floor | 8' 9" x 5' 8" pi | Ceramic tiles |
| Bedroom | Basement | 14' 10" x 11' 9" pi | Floating floor |
| Bedroom | Basement | 14' 11" x 11' 8" pi | Floating floor |
|
Family room
Poêle à l'huile
|
Basement | 19' 7" x 11' 8" pi | Floating floor |
| Bathroom | Basement | 8' 6" x 4' 4" pi | Ceramic tiles |
Inclusions
Lave vaisselle, stores et rideaux, hotte de poêle, piscine hors terre et accessoires, poêle à l'huile au sous sol, réservoir eau chaude
Taxes and costs
Municipal Taxes (2024)
1810 $
School taxes (2023)
136 $
Total
1946 $
Evaluations (2024)
Building
219 400 $
Land
87 200 $
Total
306 600 $
Additional features
Occupation
40 days
Zoning
Residential
Publicity





