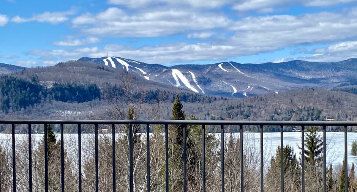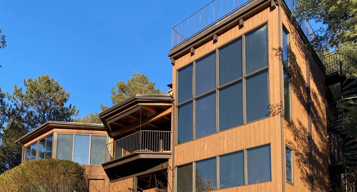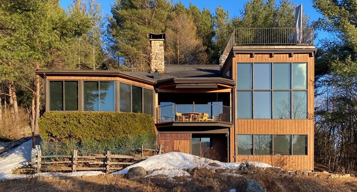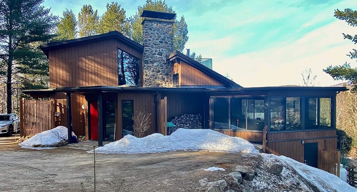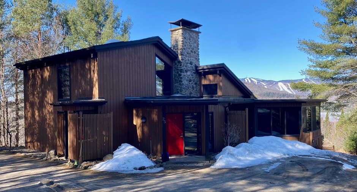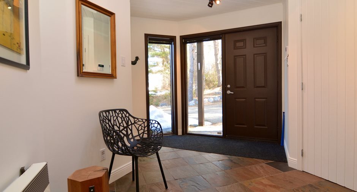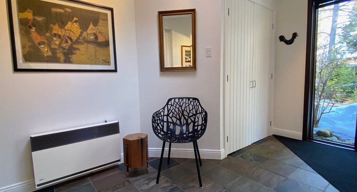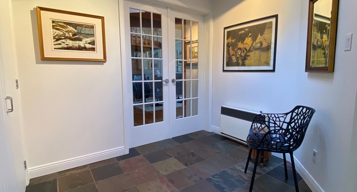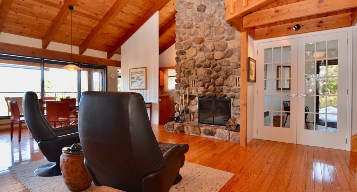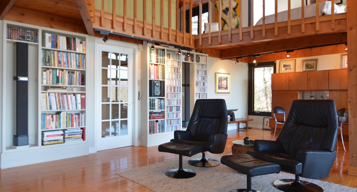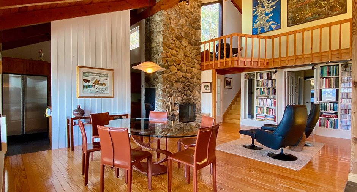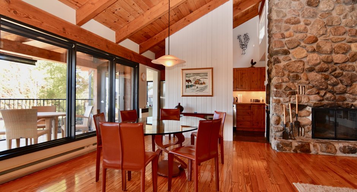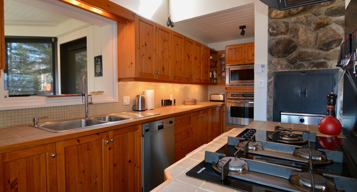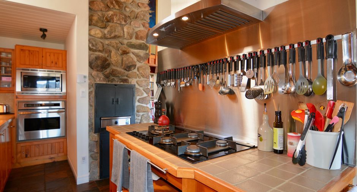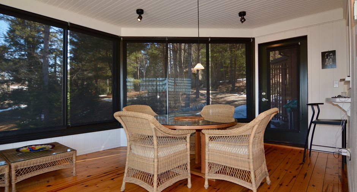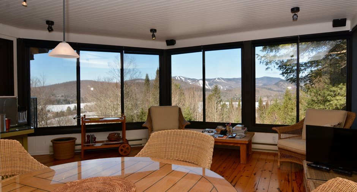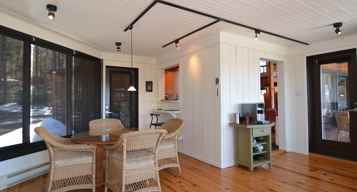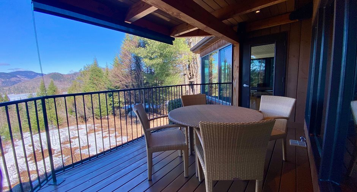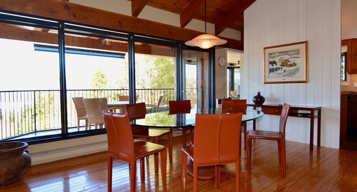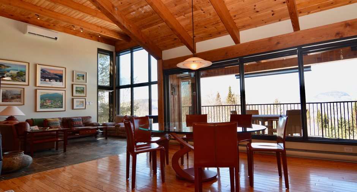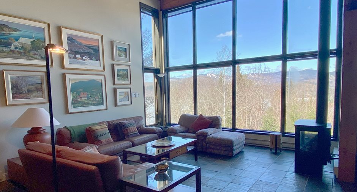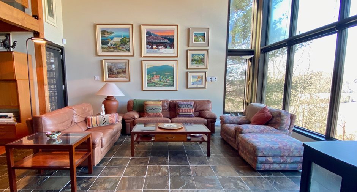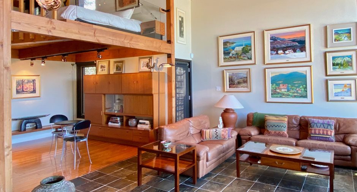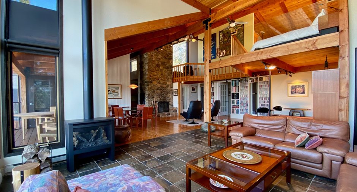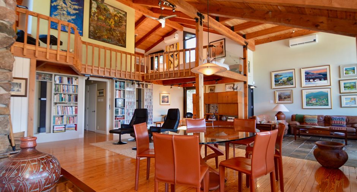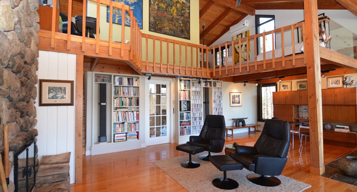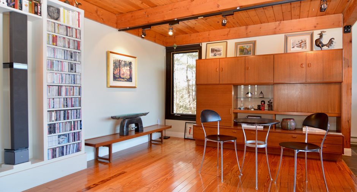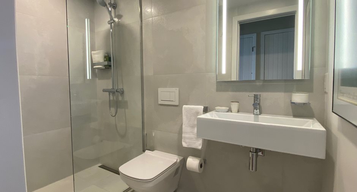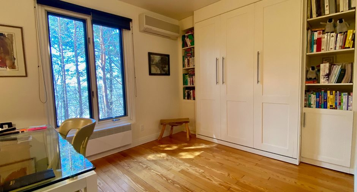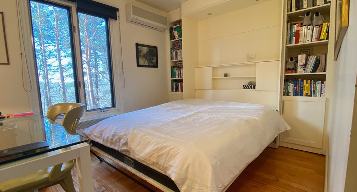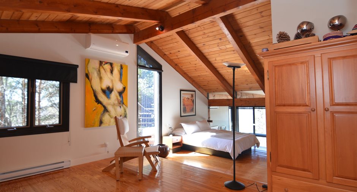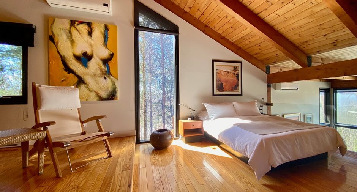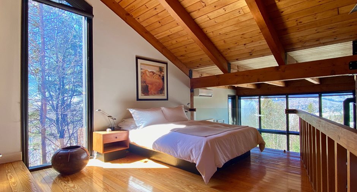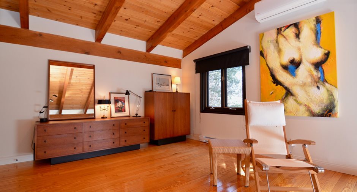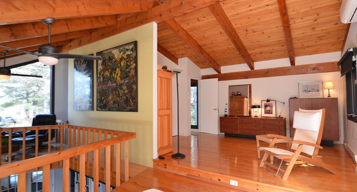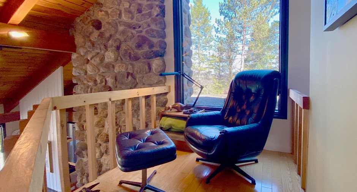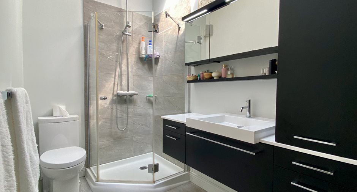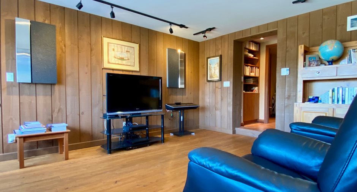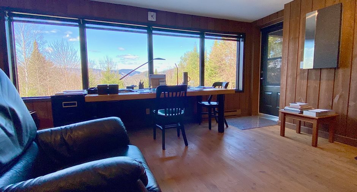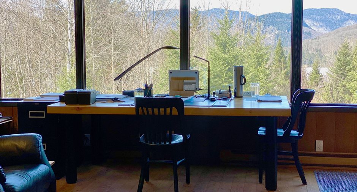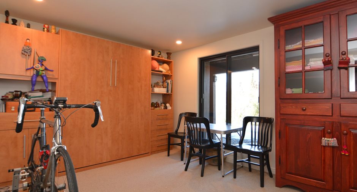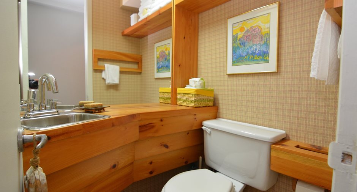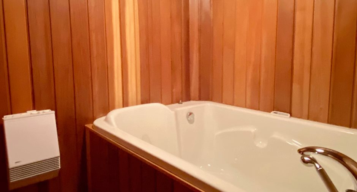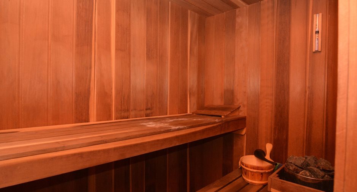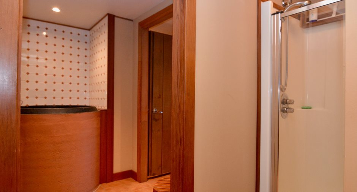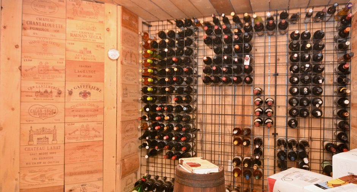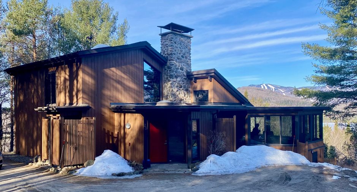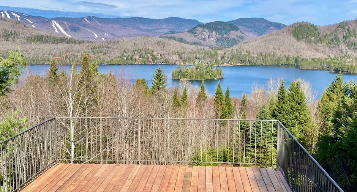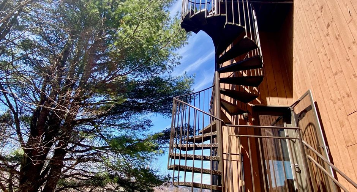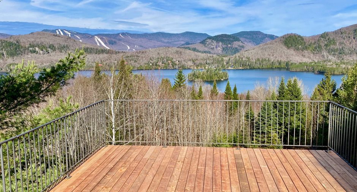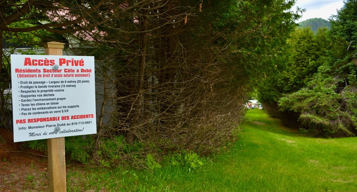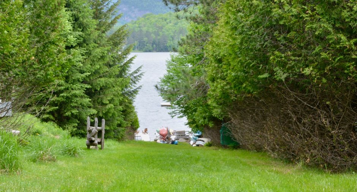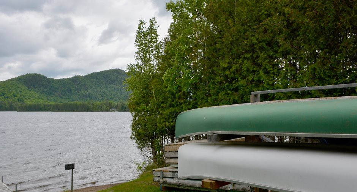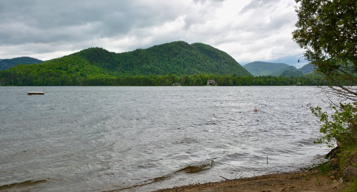
Via Capitale Partenaires
Real estate agency
*Outside*
Being located at the end of a dead end street, the property benefits from great privacy.
A terrace has been set up on the roof to enjoy the beautiful days and the panoramic view.
*Interior*
Large closed entrance hall with slate floor and two wardrobes.
The open concept ground floor offers several layout possibilities. Cathedral ceilings with exposed beams and wooden slats add to the charm of the house.
Library integrated into the boudoir open to the living room which benefits from the heat of a gas stove.
Functional kitchen with gas hob, and practical indoor BBQ/Plancha with dedicated chimney.
The upper floor serves as a suite for t...
See More ...
| Room | Level | Dimensions | Ground Cover |
|---|---|---|---|
| Hallway | Ground floor | 12' x 8' pi | Slate |
| Living room | Ground floor | 15' x 17' pi | Slate |
|
Dining room
Lattes
|
Ground floor | 12' x 15' pi | Wood |
|
Den
Lattes
|
Ground floor | 12' x 25' pi | Wood |
| Kitchen | Ground floor | 16' x 7' 4" pi | Slate |
|
Solarium/Sunroom
Lattes
|
Ground floor |
18' x 20' pi
Irregular
|
Wood |
|
Bedroom
Lattes
|
Ground floor | 9' x 10' pi | Wood |
|
Bathroom
Douche
|
Ground floor | 8' x 4' 2" pi | Ceramic tiles |
|
Primary bedroom
Lattes
|
2nd floor |
15' x 22' pi
Irregular
|
Wood |
|
Bathroom
Chauffant
|
2nd floor | 8' 4" x 4' 8" pi | Ceramic tiles |
| Bedroom | Basement | 13' x 10' pi | Carpet |
| Washroom | Basement | 4' 3" x 3' 9" pi | Ceramic tiles |
|
Office
Lattes
|
Basement | 14' 6" x 16' 6" pi | Wood |





