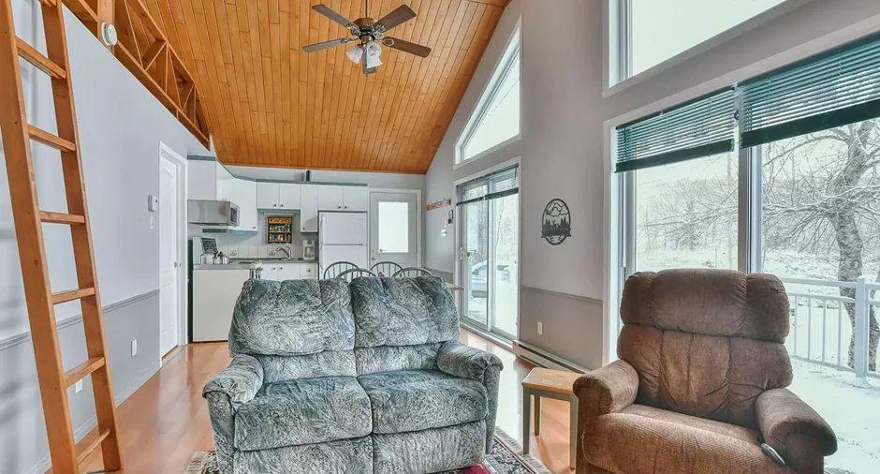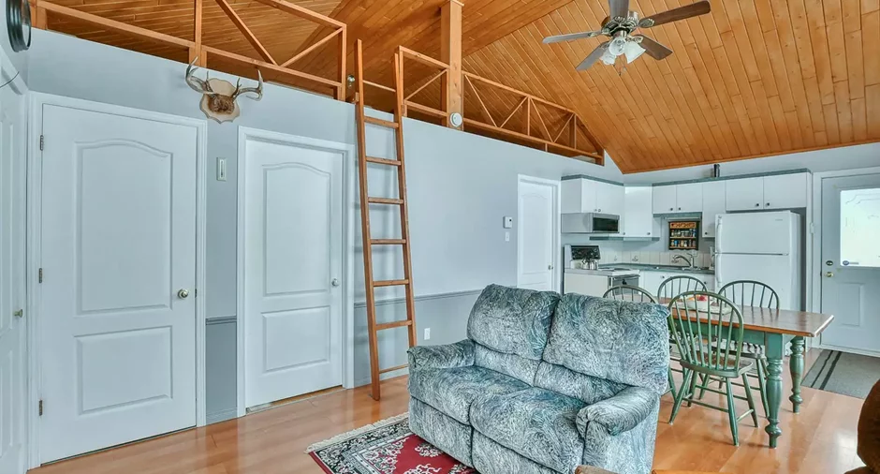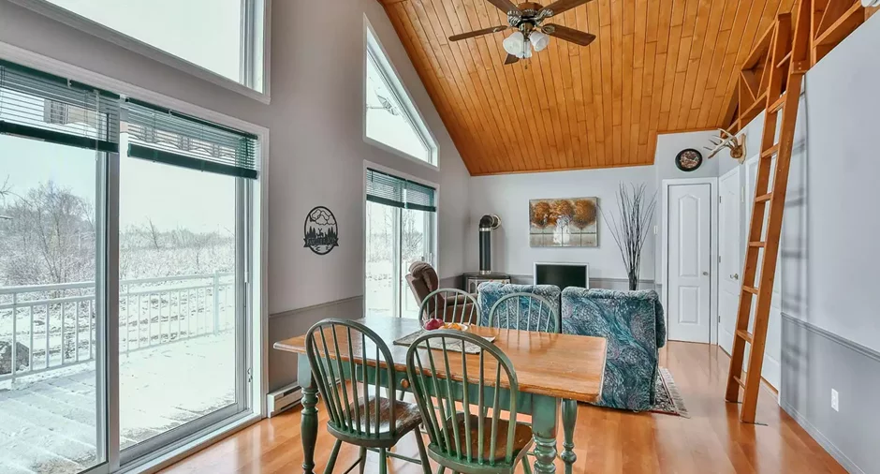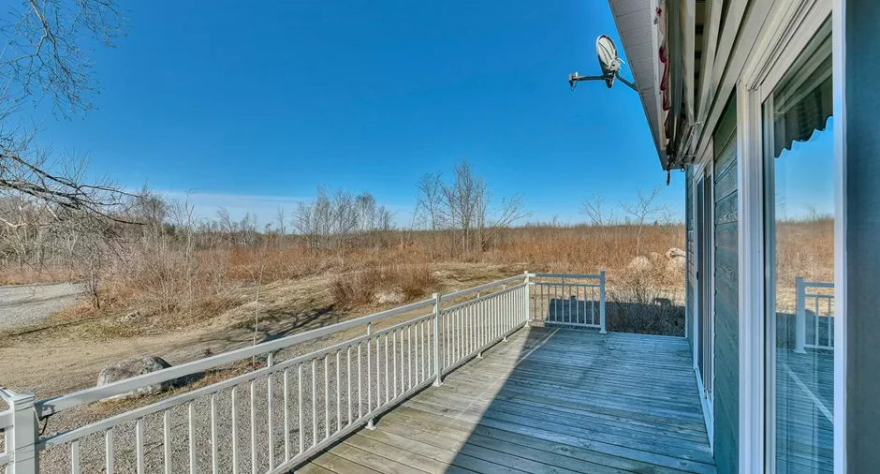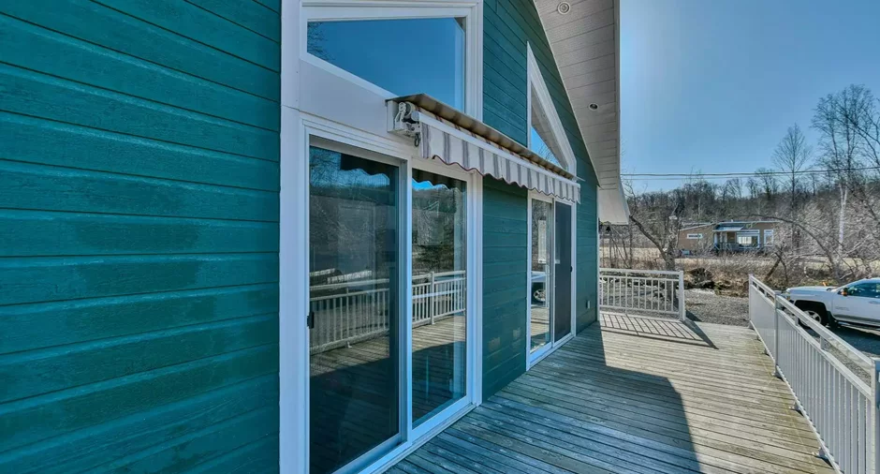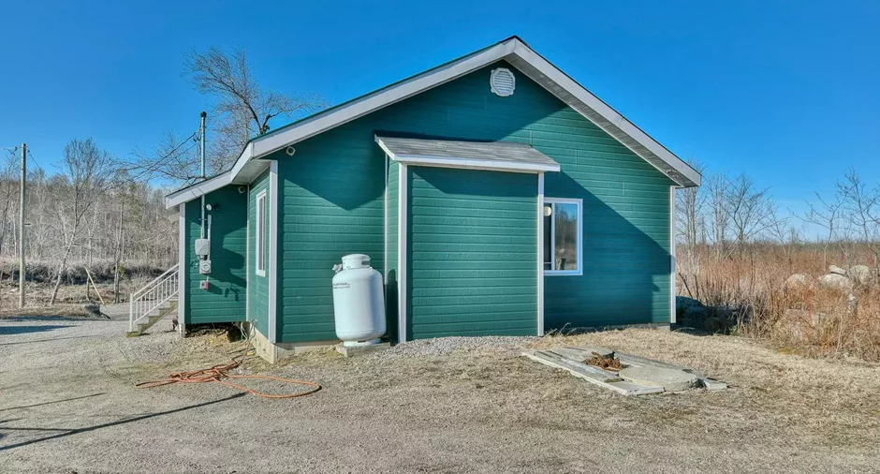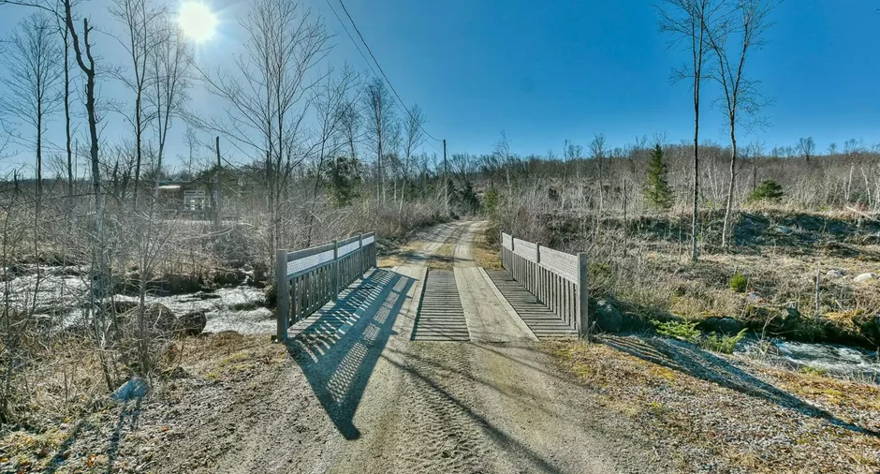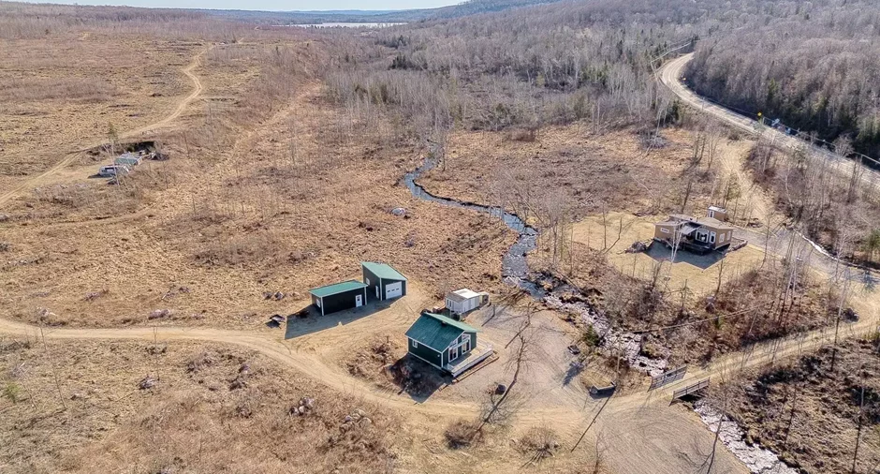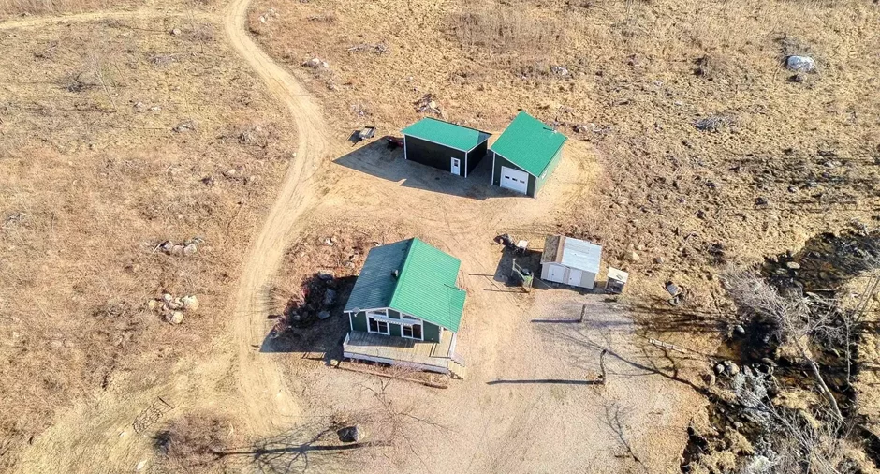Publicity
I AM INTERESTED IN THIS PROPERTY

Gilles Fortin
Residential and Commercial Real Estate Broker
Via Capitale Partenaires
Real estate agency
Certain conditions apply
Presentation
Building and interior
Year of construction
1998
Equipment available
Water softener
Heating system
Electric baseboard units
Hearth stove
Gaz fireplace
Heating energy
Electricity
Basement
Crawl Space
Cupboard
Melamine
Building
Garage, Shed
Window type
Sliding
Windows
Aluminum, PVC
Roofing
Tin
Land and exterior
Foundation
Poured concrete
Siding
Pressed fibre
Garage
Detached
Driveway
Not Paved
Parking (total)
Outdoor (8), Garage (1)
Water supply
Ruisseau
Sewage system
Purification field, Septic tank
Topography
Sloped, Flat
View
Mountain
Proximity
À environ 3 Km de la 117
Dimensions
Size of building
7.47 m
Frontage land
260.5 m
Depth of building
8.07 m
Depth of land
1563.4 m
Building area
55.74 m²irregulier
Land area
401956.5 m²irregulier
Room details
| Room | Level | Dimensions | Ground Cover |
|---|---|---|---|
|
Kitchen
À aire ouverte avec SAM et Sal
|
Ground floor |
6' 3" x 11' 4" pi
Irregular
|
Floating floor |
|
Dining room
Salle à manger, salon
|
Ground floor |
16' x 11' 4" pi
Irregular
|
Floating floor |
| Primary bedroom | Ground floor |
10' x 11' pi
Irregular
|
Parquetry |
| Bedroom | Ground floor |
9' 2" x 11' pi
Irregular
|
Parquetry |
| Bathroom | Ground floor |
4' 11" x 10' 8" pi
Irregular
|
Flexible floor coverings |
| Mezzanine | Ground floor | 11' 5" x 20' 7" pi |
Other
contreplaqué
|
Inclusions
Foyer au gaz propane, adoucisseur d'eau au sel, Système de traitement d'eau ultraviolet, pompe eau, les stores et fixtures en place et le four microonde avec hotte intégré. Le poêle au bois dans l'un des garages.
Exclusions
Cuisinière, Réfrigérateur, Laveuse/sécheuse. Véhicules tout terrain et outillages. Les meubles meublants et les biens personnels du VENDEUR.
Taxes and costs
Municipal Taxes (2024)
2284 $
School taxes (2023)
193 $
Total
2477 $
Monthly fees
Energy cost
95 $
Common expenses/Rental
0 $
Other rental
8 $
Total
103 $
Evaluations (2024)
Building
132 700 $
Land
99 100 $
Total
231 800 $
Notices
Sold without legal warranty of quality, at the purchaser's own risk.
Additional features
Distinctive features
Wooded, Water access, Water front
Occupation
60 days
Zoning
Forest, Vacationing area
Publicity













