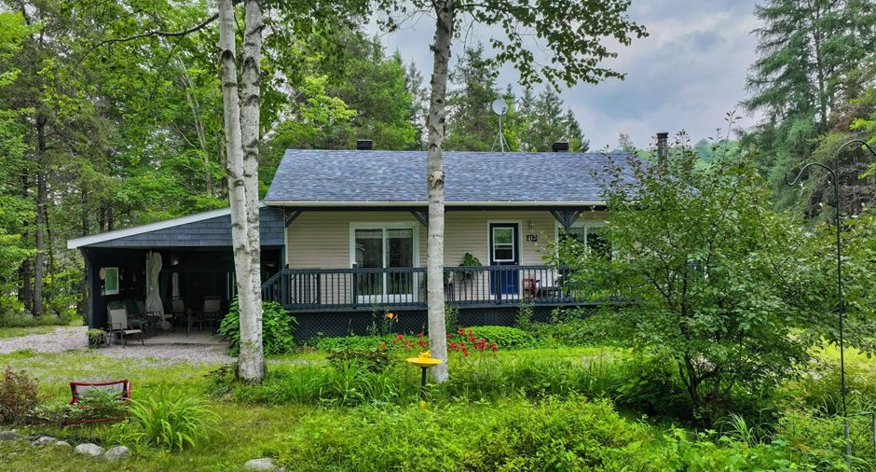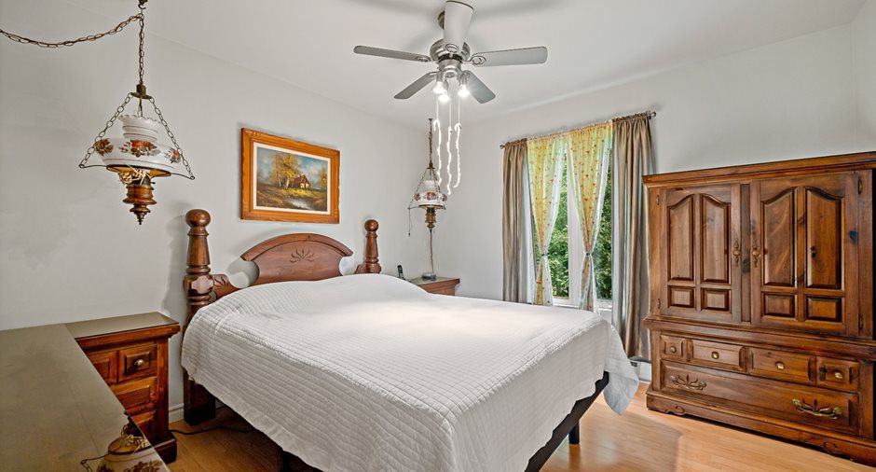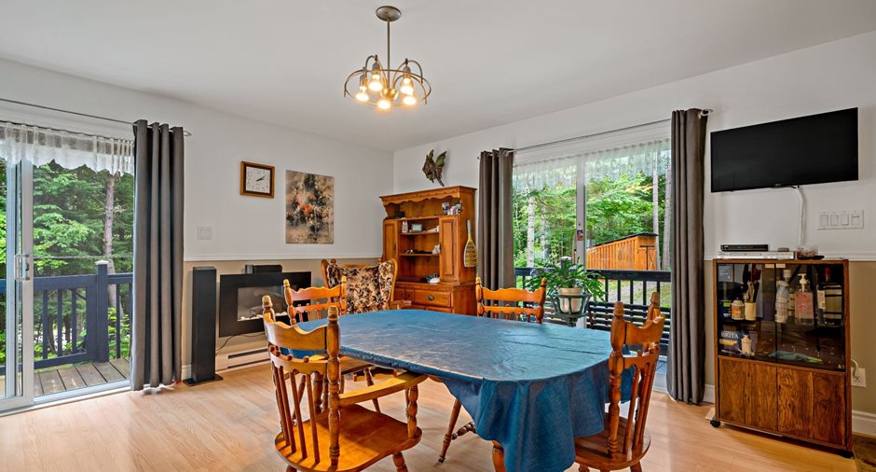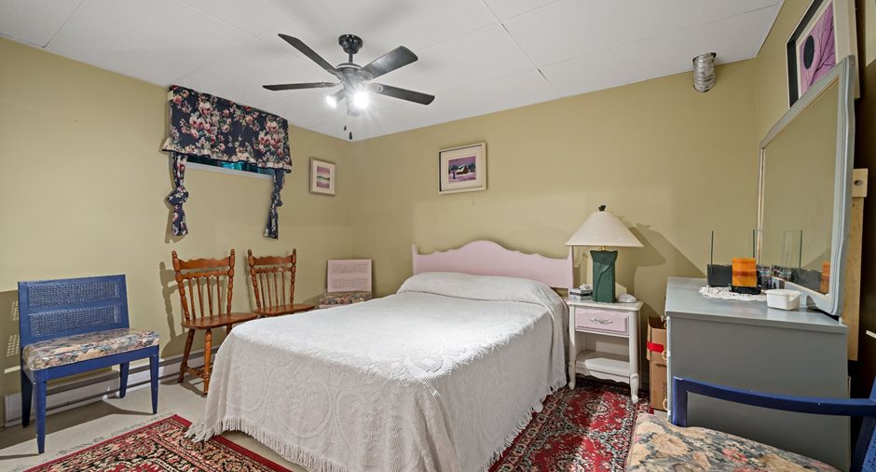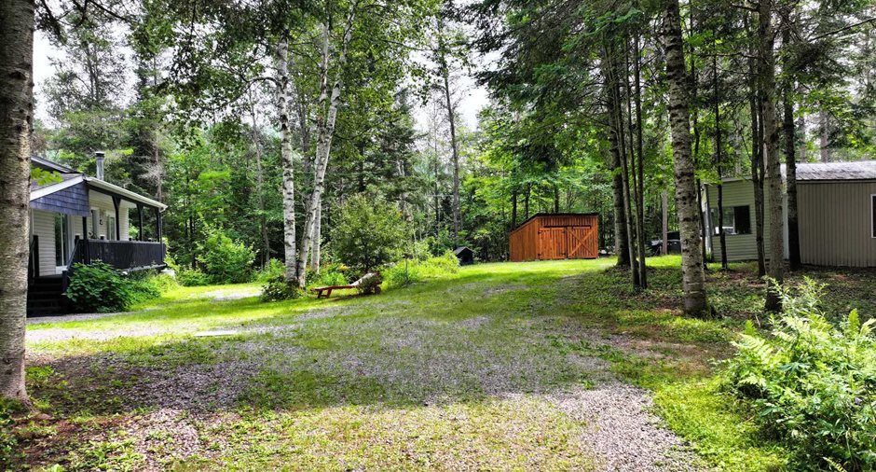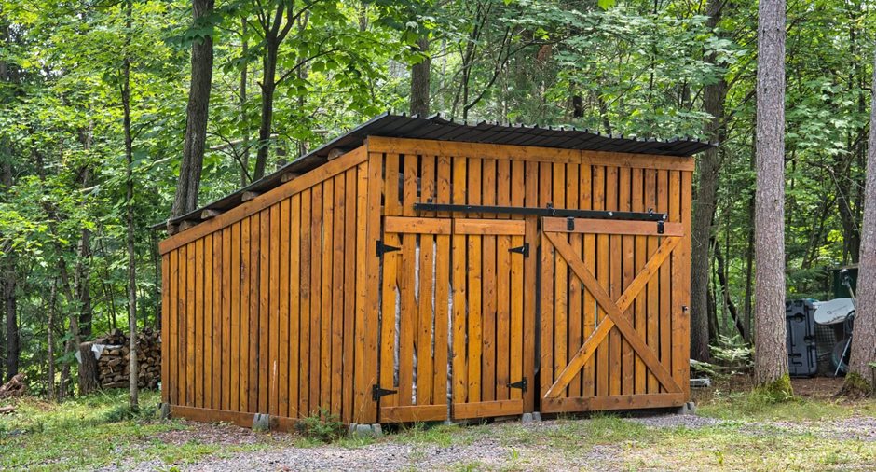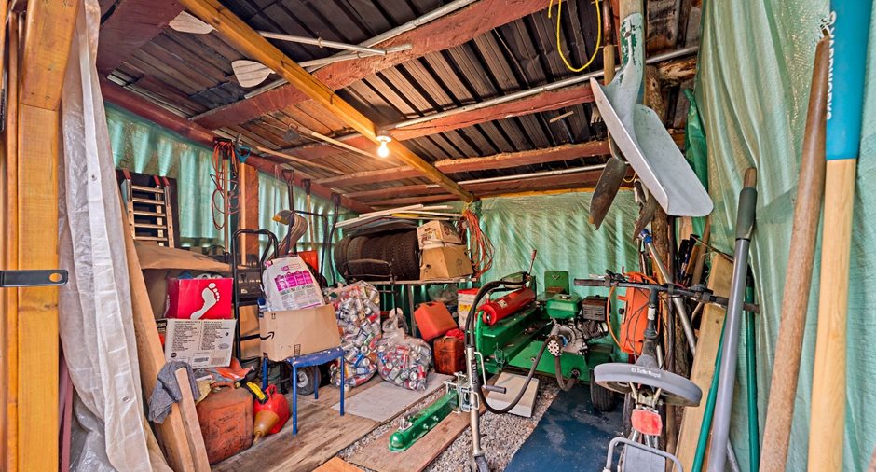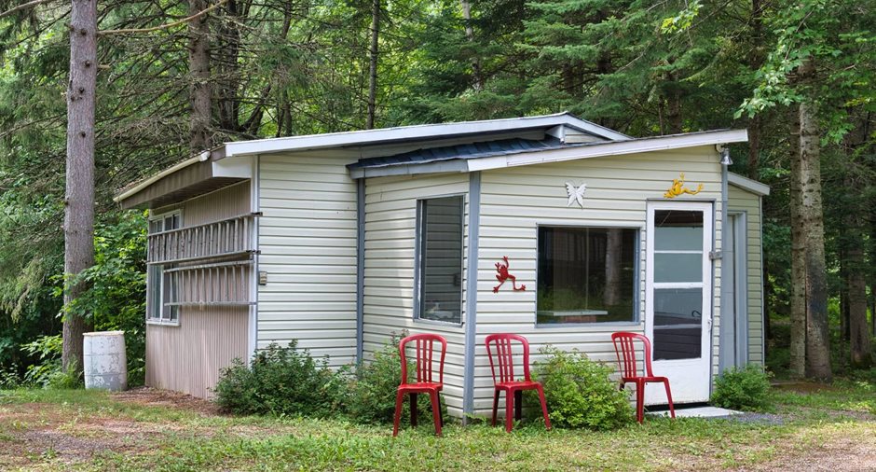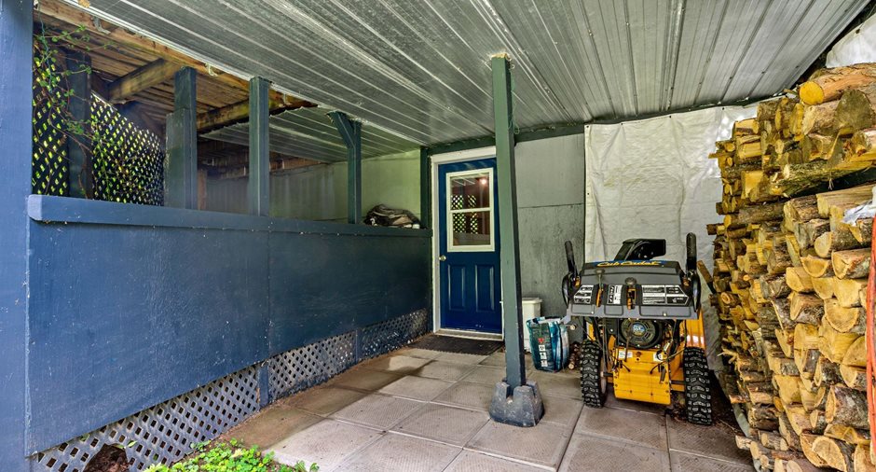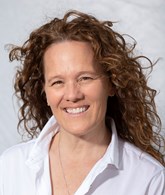
Via Capitale Diamant
Real estate agency
On the property, there is a garage with an attached workshop.
The garage has a closed porch (9'1" x 7'11"), but it's not wide enough to accommodate a car. However, it easily fits 2 ATVs (9'5" x 16'7" garage portion) as well as garden accessories.
The workshop area is spacious (12' x 15'2"), and there was even a small sleeping area there in the past, with wooden bunk beds that now serve as storage shelves.
Further on the property, there is a well-maintained old mobile home used for storage, in addition to a metal shed and a wood shelter.
I would be happy to discuss more with you about this property. It is located:
12 minutes from the Trem...
See More ...
| Room | Level | Dimensions | Ground Cover |
|---|---|---|---|
| Kitchen | Ground floor | 11' 4" x 11' 4" pi | Floating floor |
| Dining room | Ground floor | 12' 10" x 13' 10" pi | Floating floor |
| Living room | Ground floor | 12' 10" x 21' 8" pi | Floating floor |
|
Bathroom
Laundry room
|
Ground floor |
11' 6" x 9' 4" pi
Irregular
|
Ceramic tiles |
| Primary bedroom | Ground floor | 11' 6" x 11' pi | Floating floor |
| Hallway | Garden level | 6' 1" x 13' 9" pi | Concrete |
| Family room | Basement | 17' 5" x 22' 9" pi | Concrete |
| Bedroom | Basement | 11' 8" x 12' pi | Concrete |
| Other | Basement | 10' 8" x 4' pi | Concrete |







