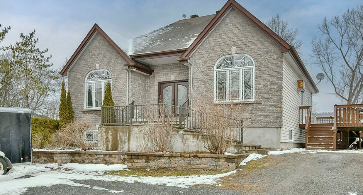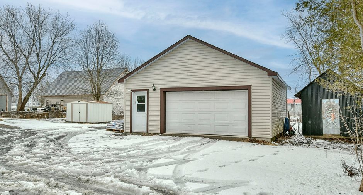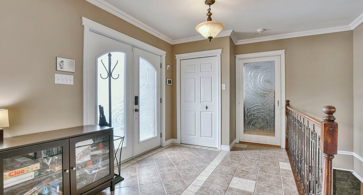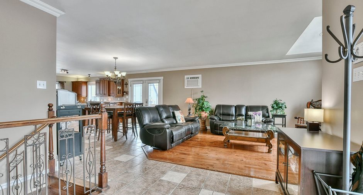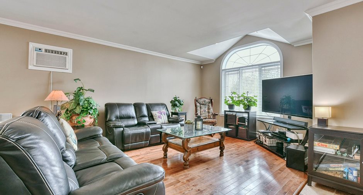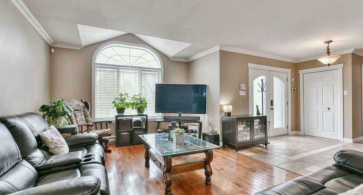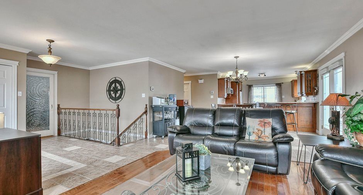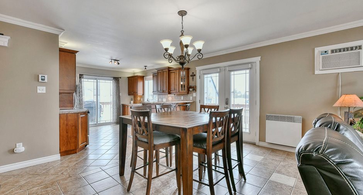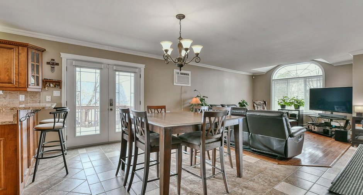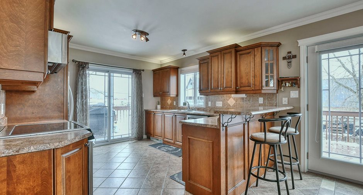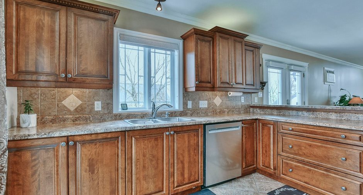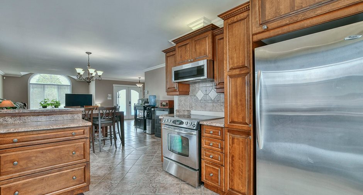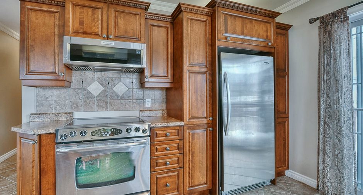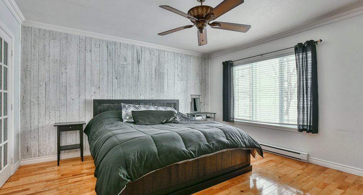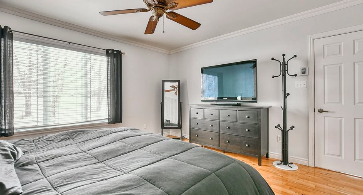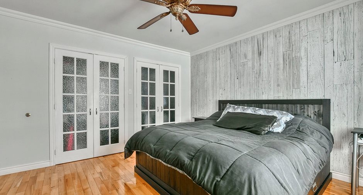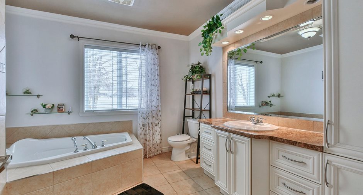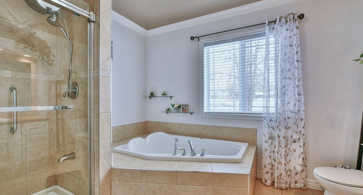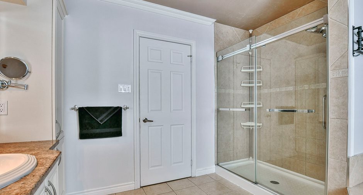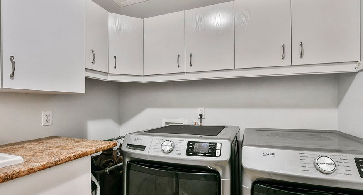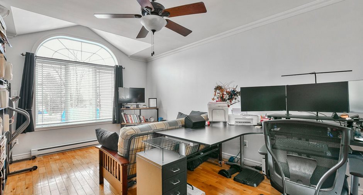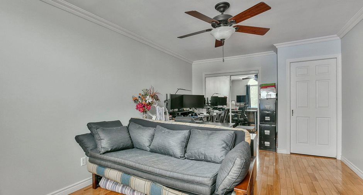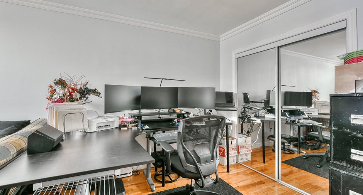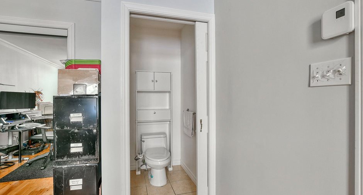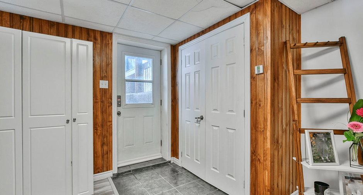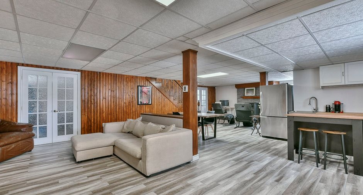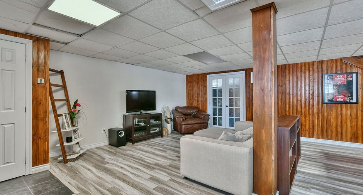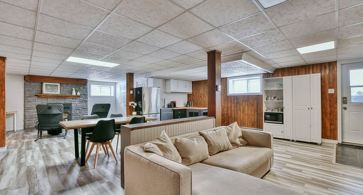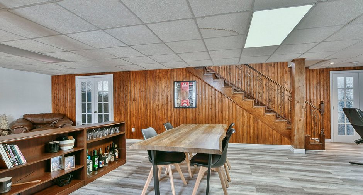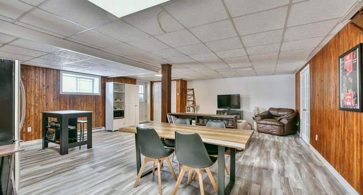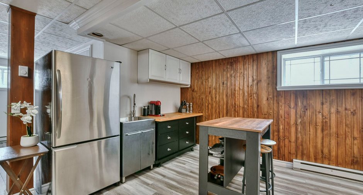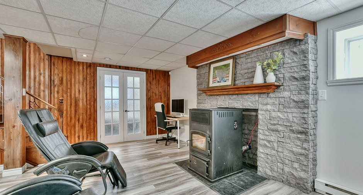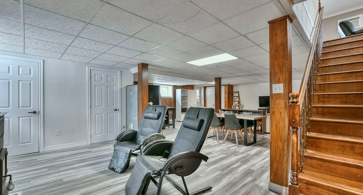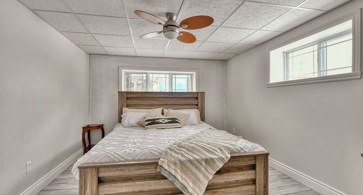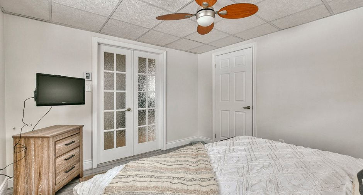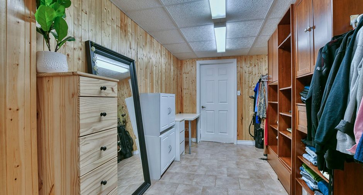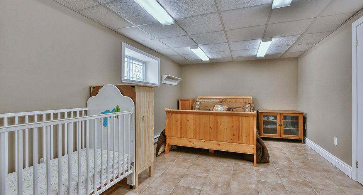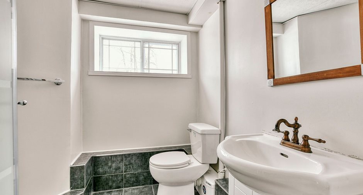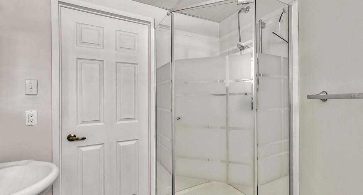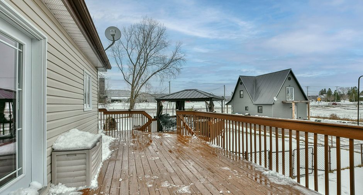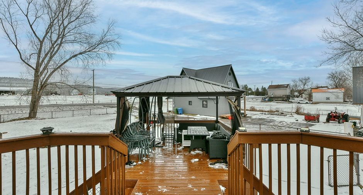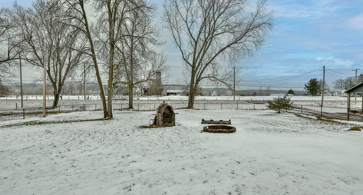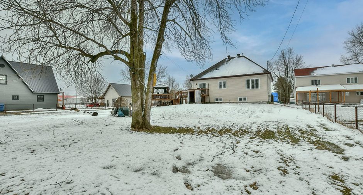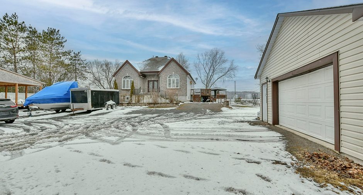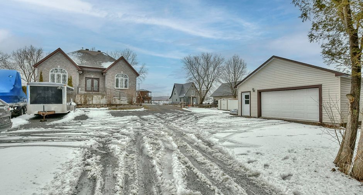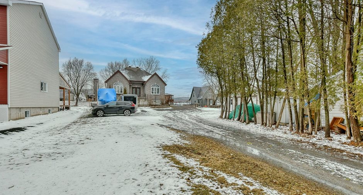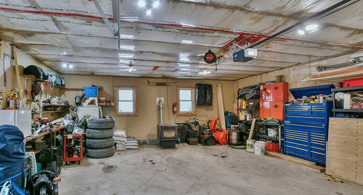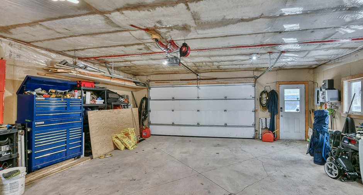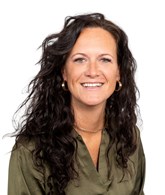Publicity
I AM INTERESTED IN THIS PROPERTY
Certain conditions apply
Presentation
Addendum
Welcome to this charming home located just steps from the majestic Ottawa River and the Ontario border, near Highway 50 and Route 148.A separate entrance leads to a fully finished basement, offering a multitude of possibilities. This space can be used as a private guest suite, studio or home office. The main floor welcomes you with an open concept, ideal for entertaining. On the ground floor, you will find the well-appointed bedrooms, one of which has a small bathroom in the bedroom. The master bedroom has a large closet. This home offers quality living near the Ottawa River and Ontario. With its large detached garage, its independent entra...
See More ...
Building and interior
Year of construction
2009
Equipment available
Water softener
Heating system
poêle granule, Electric baseboard units
Hearth stove
Granule stove
Basement
Separate entrance, Finished basement
Cupboard
Melamine
Window type
Crank handle
Windows
PVC
Roofing
Asphalt shingles
Land and exterior
Foundation
Poured concrete
Siding
Asphalt shingles, Brick, Vinyl
Garage
Detached
Driveway
Double width or more, Not Paved
Parking (total)
Outdoor (5), Garage (2)
Landscaping
Fenced
Water supply
Artesian well
Sewage system
Purification field
Topography
Flat
Proximity
Highway, Park - green area, Elementary school
Dimensions
Size of building
11.75 m
Frontage land
31.46 m
Depth of building
12.29 m
Depth of land
98.95 m
Building area
144.4 m²
Land area
2639.6 m²irregulier
Room details
| Room | Level | Dimensions | Ground Cover |
|---|---|---|---|
| Hallway | Ground floor | 12' x 8' 9" pi | Ceramic tiles |
| Living room | Ground floor | 12' x 15' 5" pi | Wood |
| Dining room | Ground floor | 11' 2" x 15' 6" pi | Ceramic tiles |
| Kitchen | Ground floor | 11' 3" x 12' pi | Ceramic tiles |
|
Bedroom
toilette,petite salle d'eau
|
Ground floor | 12' x 19' 5" pi | Wood |
| Bathroom | Ground floor |
10' 7" x 10' 9" pi
Irregular
|
Ceramic tiles |
| Primary bedroom | Ground floor | 13' 9" x 13' pi | Wood |
| Laundry room | Ground floor | 7' x 9' pi | Ceramic tiles |
|
Family room
porte extérieur
|
Basement |
21' 2" x 34' 9" pi
Irregular
|
Floating floor |
| Bedroom | Basement | 11' x 11' pi | Floating floor |
| Bedroom | Basement | 10' 11" x 15' 11" pi | Floating floor |
| Walk-in closet | Basement | 13' x 6' 11" pi | Ceramic tiles |
| Bathroom | Basement | 6' 6" x 4' 10" pi | Ceramic tiles |
Inclusions
micro-onde , stores, Luminaire, gazebo ,Poêle aux granule qui est au garage ,ainsi que l'ancien poêle aux granule qui sera réinstallé au sous-sol. Système d'alarme non relier a une centrale.
Exclusions
Lave-vaisselle kitchinAid de couleur Stainless, Poêle aux granule au sous-sol de marque Drolet.
Taxes and costs
Municipal Taxes (2024)
3135 $
School taxes (2024)
243 $
Total
3378 $
Monthly fees
Energy cost
166 $
Evaluations (2021)
Building
317 000 $
Land
22 600 $
Total
339 600 $
Additional features
Occupation
90 days
Zoning
Residential
Publicity





