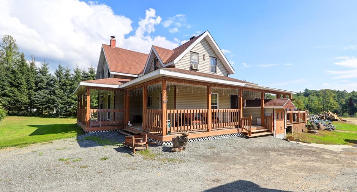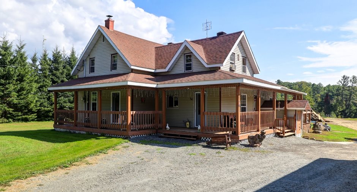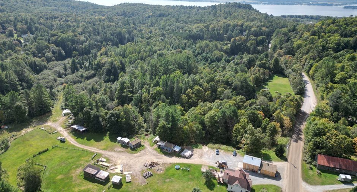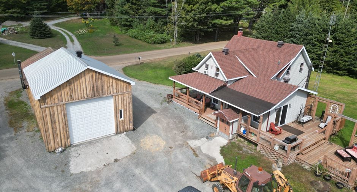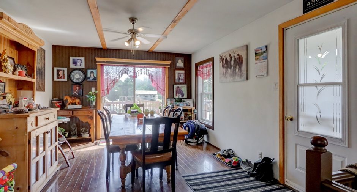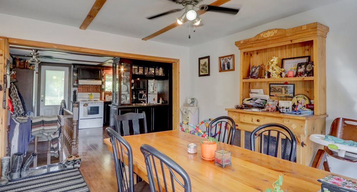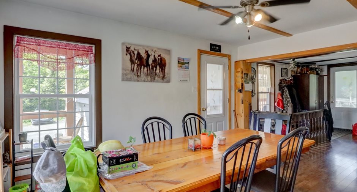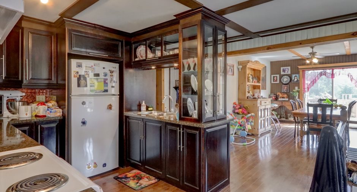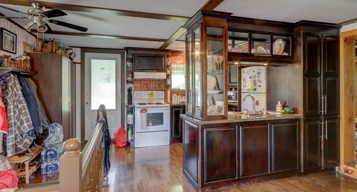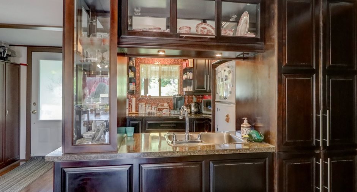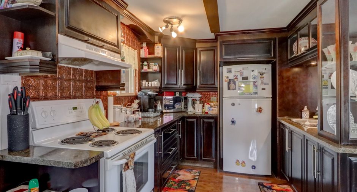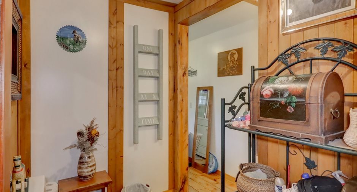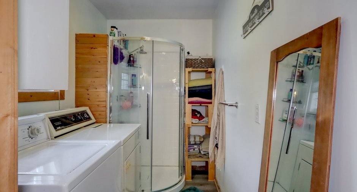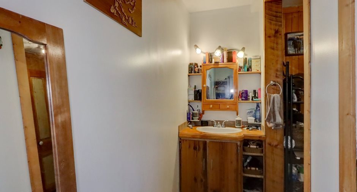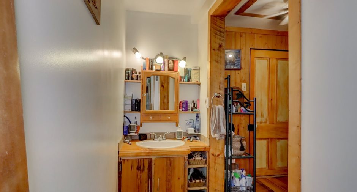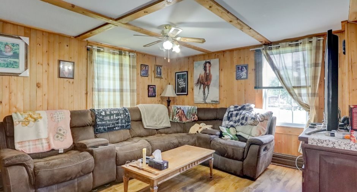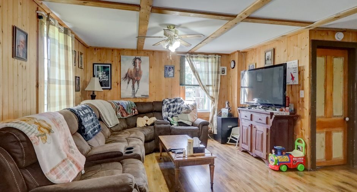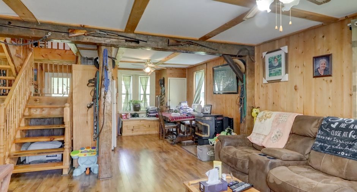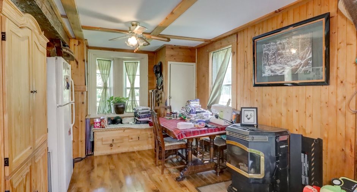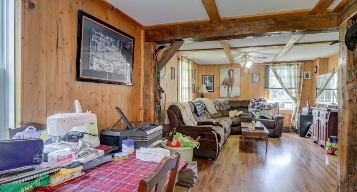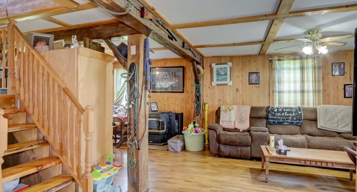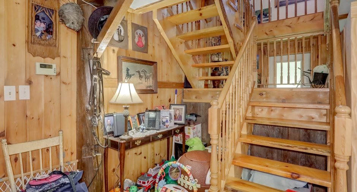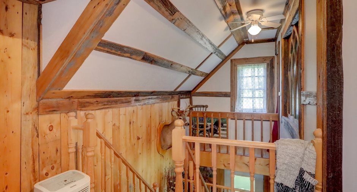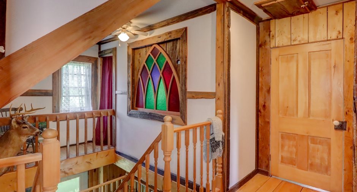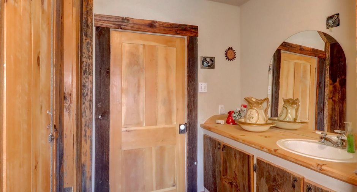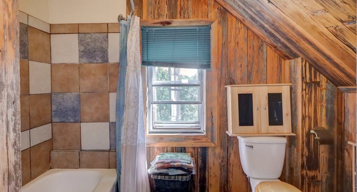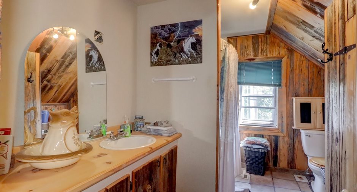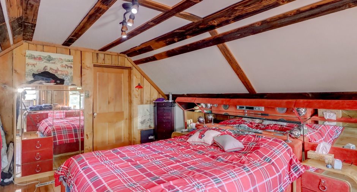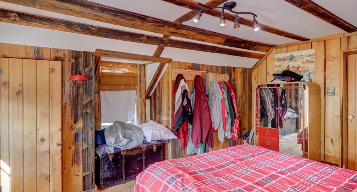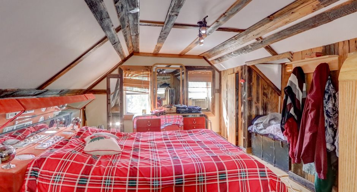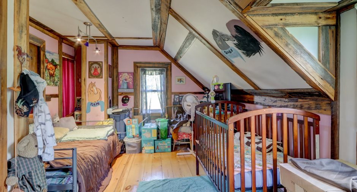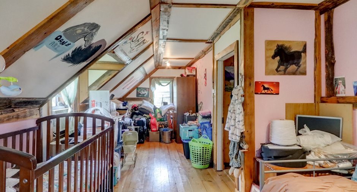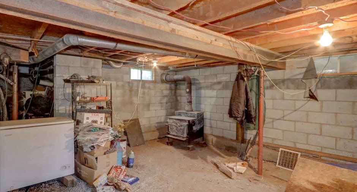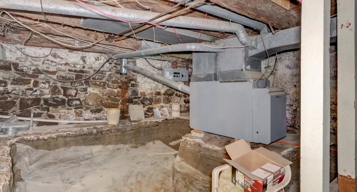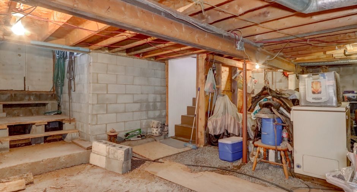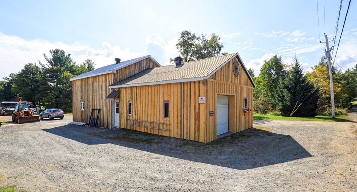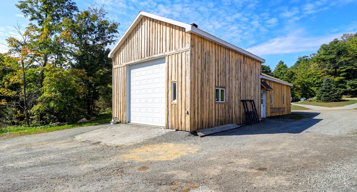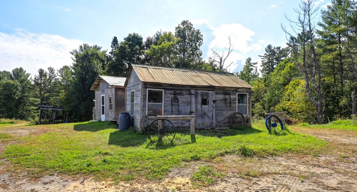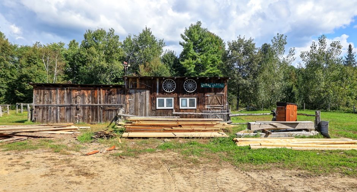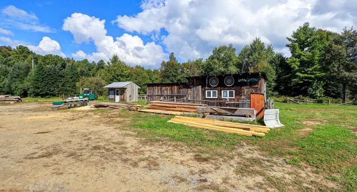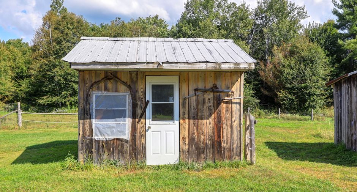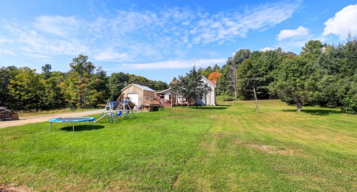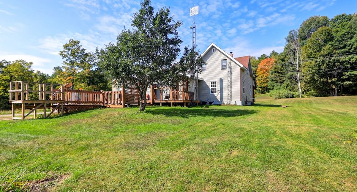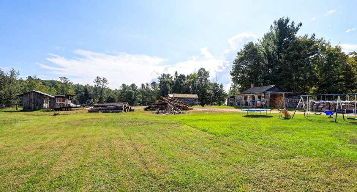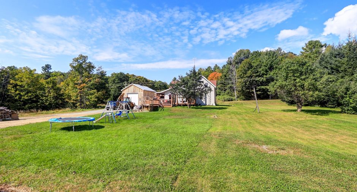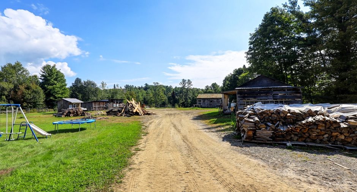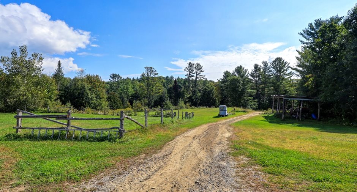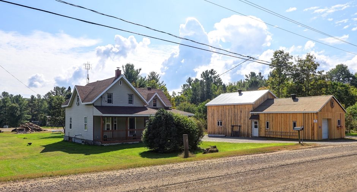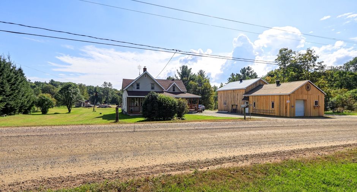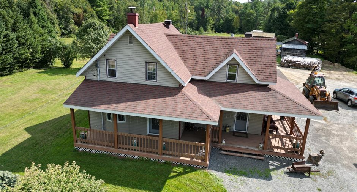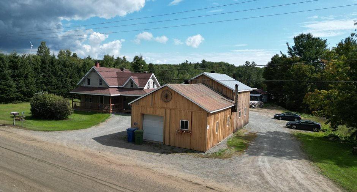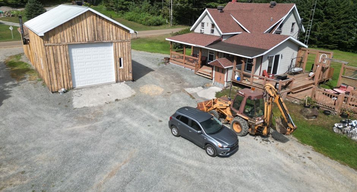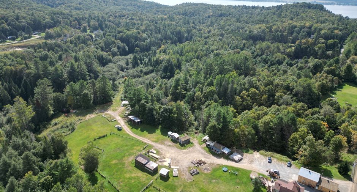Publicity
I AM INTERESTED IN THIS PROPERTY
Certain conditions apply
Presentation
Building and interior
Year of construction
1903
Heating system
Air circulation
Heating energy
Pellet burning stove, Wood, Heating oil
Basement
Low (less than 6 feet), Crawl Space
Window type
Hung
Windows
PVC
Roofing
Asphalt shingles
Land and exterior
Foundation
Concrete block, Stone
Siding
Vinyl
Garage
Heated, Detached
Parking (total)
Outdoor (10), Garage (2)
Water supply
Artesian well
Sewage system
Purification field, Septic tank
Topography
Sloped, Flat
View
Mountain
Proximity
Highway, High school
Dimensions
Size of building
30.2 pi
Depth of land
312.3 m
Depth of building
30.1 pi
Land area
41.3 acresirregulier
Frontage land
334.5 m
Private portion
1405 pi²
Room details
| Room | Level | Dimensions | Ground Cover |
|---|---|---|---|
| Dining room | Ground floor | 14' 7" x 11' 7" pi | Floating floor |
| Kitchen | Ground floor |
15' 0" x 13' 0" pi
Irregular
|
Floating floor |
| Living room | Ground floor |
17' 2" x 26' 6" pi
Irregular
|
Floating floor |
| Bathroom | Ground floor |
14' 7" x 8' 10" pi
Irregular
|
Wood |
| Primary bedroom | 2nd floor | 14' 9" x 10' 3" pi | Wood |
|
Bedroom
Beautiful window panel
|
2nd floor | 25' 7" x 9' 6" pi | Wood |
|
Bathroom
and ceramic
|
2nd floor | 10' 5" x 8' 8" pi | Floating floor |
| Other | Basement | 28' 0" x 32' 1" pi |
Other
None
|
Inclusions
Curtains, blinds and rods.
Exclusions
Lift for car, machinery, garage tools, oven, refrigerator and microwaves.
Taxes and costs
Municipal Taxes (2023)
2228 $
School taxes (2023)
201 $
Total
2429 $
Monthly fees
Energy cost
123 $
Evaluations (2023)
Building
195 700 $
Land
83 100 $
Total
278 800 $
Additional features
Distinctive features
Wooded, Water access
Occupation
60 days
Zoning
Residential, Vacationing area
Publicity





