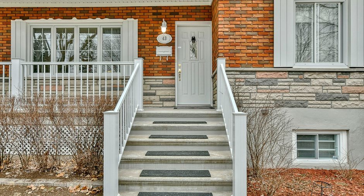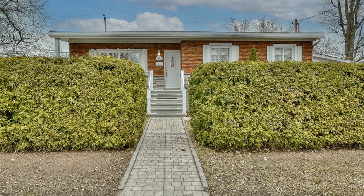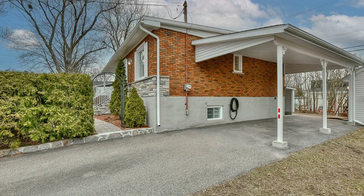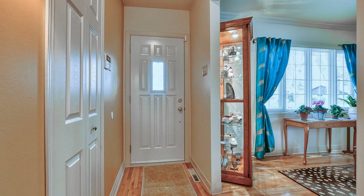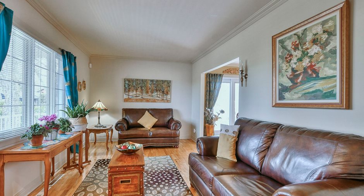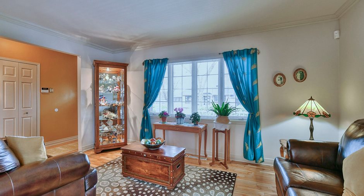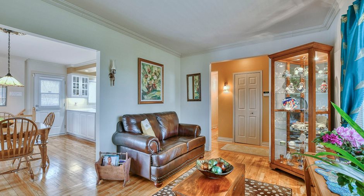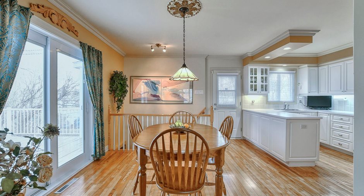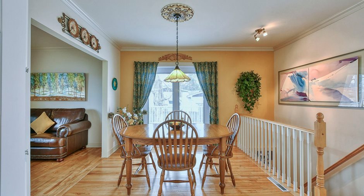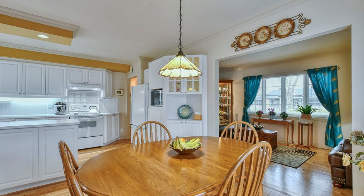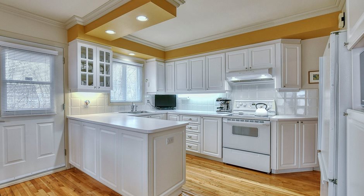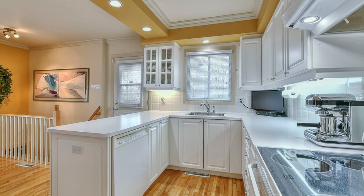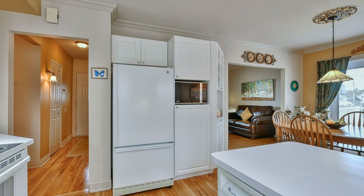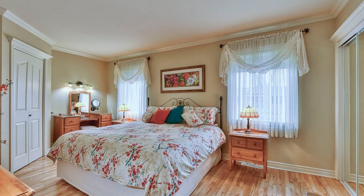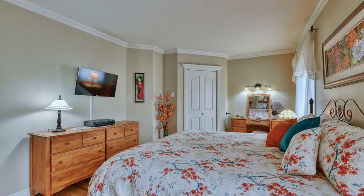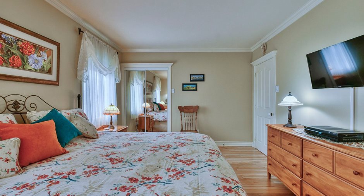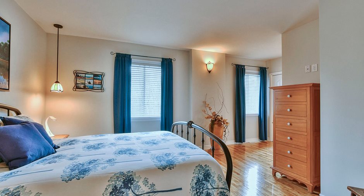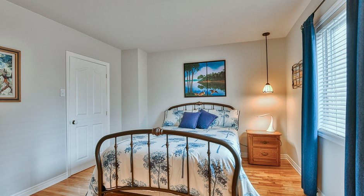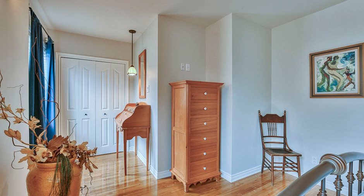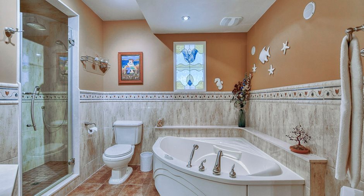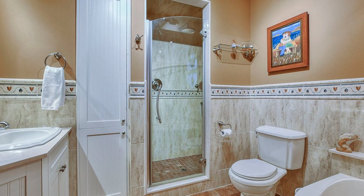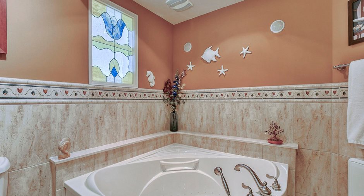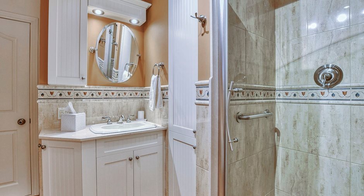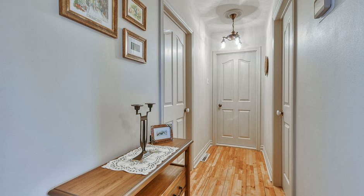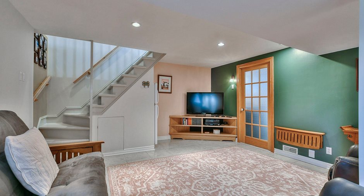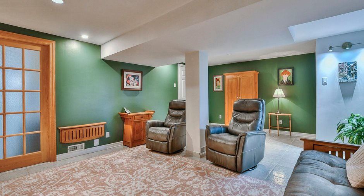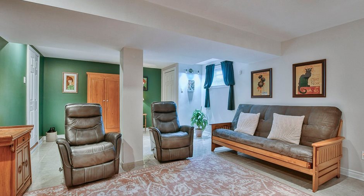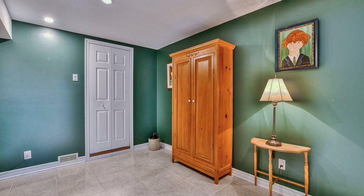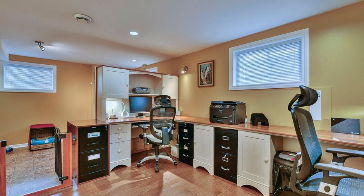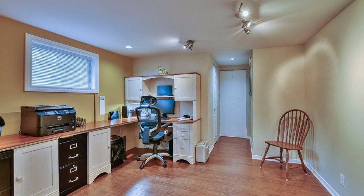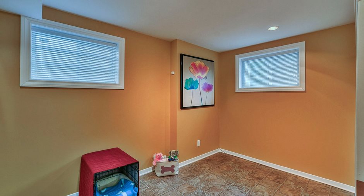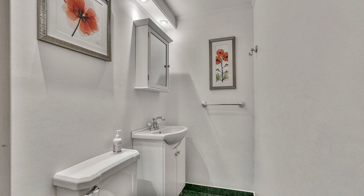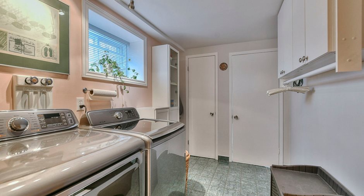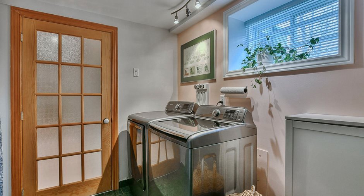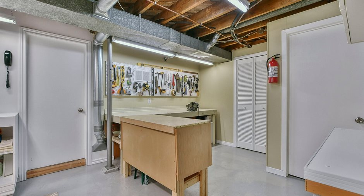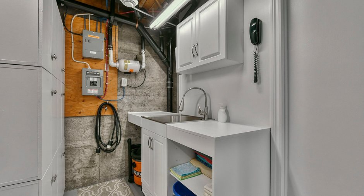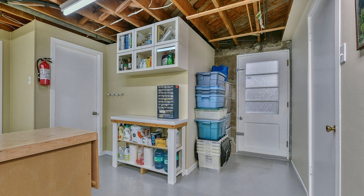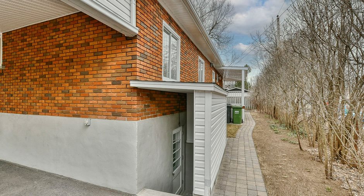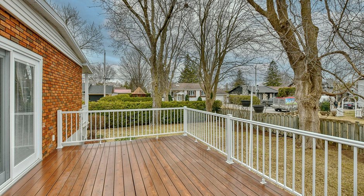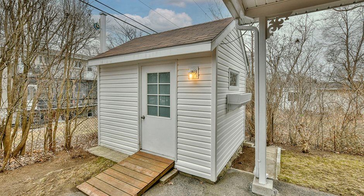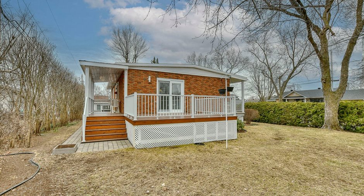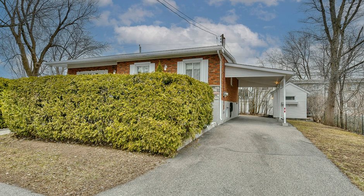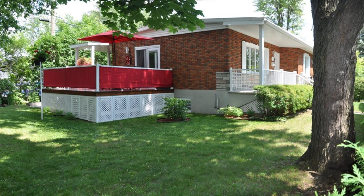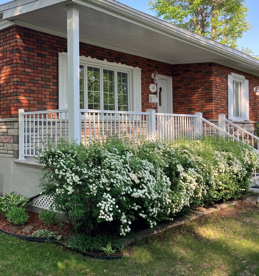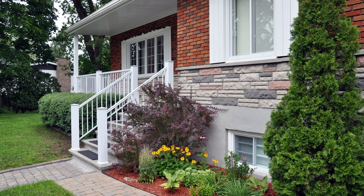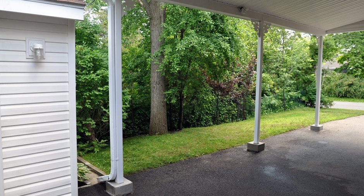Publicity
No: 18145621
I AM INTERESTED IN THIS PROPERTY

Gilles Fortin
Residential and Commercial Real Estate Broker
Via Capitale Partenaires
Real estate agency
Certain conditions apply
Presentation
Building and interior
Year of construction
1956
Equipment available
Central air conditioning
Bathroom / Washroom
Baignoire Thérapeutique
Heating system
Air circulation
Basement
6 feet and over, Separate entrance, Finished basement
Cupboard
Thermoplastic
Window type
Sliding, Crank handle
Windows
Aluminum, PVC
Rental appliances
Alarm system
Roofing
Elastomer membrane
Land and exterior
Foundation
Poured concrete
Carport
Attached
Driveway
Asphalt
Parking (total)
Carport (1), Outdoor (2)
Landscaping
Landscape, Patio
Water supply
Municipality
Sewage system
Municipal sewer
Topography
Flat
Proximity
Centre commerciaux, Highway, Cegep, Daycare centre, Golf, Hospital, Park - green area, Bicycle path, Elementary school, High school, Public transport
Dimensions
Size of building
7.73 m
Frontage land
18.29 m
Depth of building
12.83 m
Depth of land
30.48 m
Building area
107.28 m²irregulier
Land area
557.4 m²
Room details
| Room | Level | Dimensions | Ground Cover |
|---|---|---|---|
| Hallway | Ground floor | 3' 6" x 8' pi | Wood |
| Living room | Ground floor | 10' 1" x 15' 8" pi | Wood |
|
Dining room
Cuisine et Salle àmanger
|
Ground floor |
13' 3" x 19' 4" pi
Irregular
|
Wood |
| Primary bedroom | Ground floor |
11' 3" x 18' pi
Irregular
|
Wood |
| Bedroom | Ground floor |
11' 8" x 18' 7" pi
Irregular
|
Wood |
|
Bathroom
Baignoire à remous et douche
|
Ground floor |
10' 5" x 8' 1" pi
Irregular
|
Ceramic tiles |
| Family room | Basement |
14' 3" x 22' 9" pi
Irregular
|
Ceramic tiles |
|
Office
Pourrait être la 3e chambre
|
Basement |
11' 9" x 19' 10" pi
Irregular
|
Wood |
| Laundry room | Basement |
6' 9" x 10' 2" pi
Irregular
|
Ceramic tiles |
| Washroom | Basement |
3' 7" x 10' pi
Irregular
|
Ceramic tiles |
| Workshop | Basement |
15' x 17' 6" pi
Irregular
|
Concrete |
Inclusions
Les luminaires sauf celui au dessus de la coiffeuse dans la chambre principale ainsi que celui qui est suspendu dans le passage du rdc près de la salle de bain, les rideaux, les tringles et les stores en place, les électro ménagers (la cuisinière, le réfrigérateur de la cuisine, le lave vaisselle dont le dispensateur automatique de savon n'est plus fonctionnel, le microonde, la laveuse et la sécheuse) et l'aspirateur central et ses accessoires.
Exclusions
Le luminaire au dessus de la coiffeuse dans la chambre principale ainsi que celui qui est suspendu dans le passage du rdc près de la salle de bain, le réfrigérateur au sous-sol, la génératrice dans le cabanon, tous les meubles meublants ainsi que tous les biens du VENDEUR.
Details of renovations
Other
2013
Roof - covering
2013
Taxes and costs
Municipal Taxes (2024)
3416 $
School taxes (2023)
260 $
Total
3676 $
Monthly fees
Energy cost
134 $
Evaluations (2024)
Building
232 600 $
Land
155 500 $
Total
388 100 $
Notices
Sold without legal warranty of quality, at the purchaser's own risk.
Additional features
Occupation
2024-06-29
Zoning
Residential
Publicity





