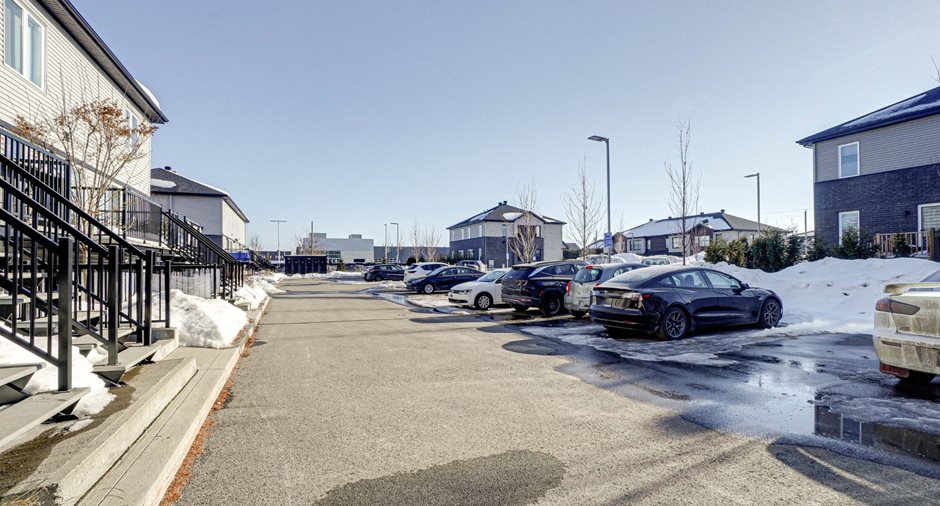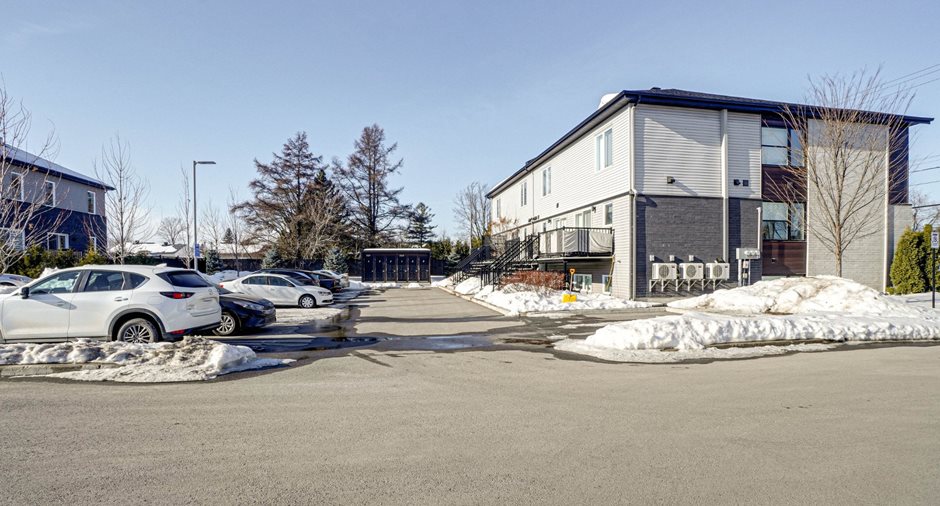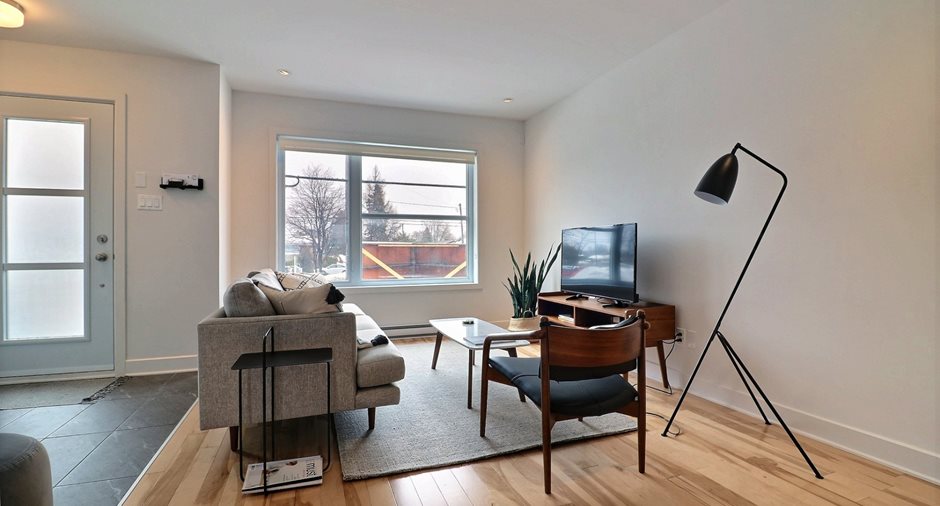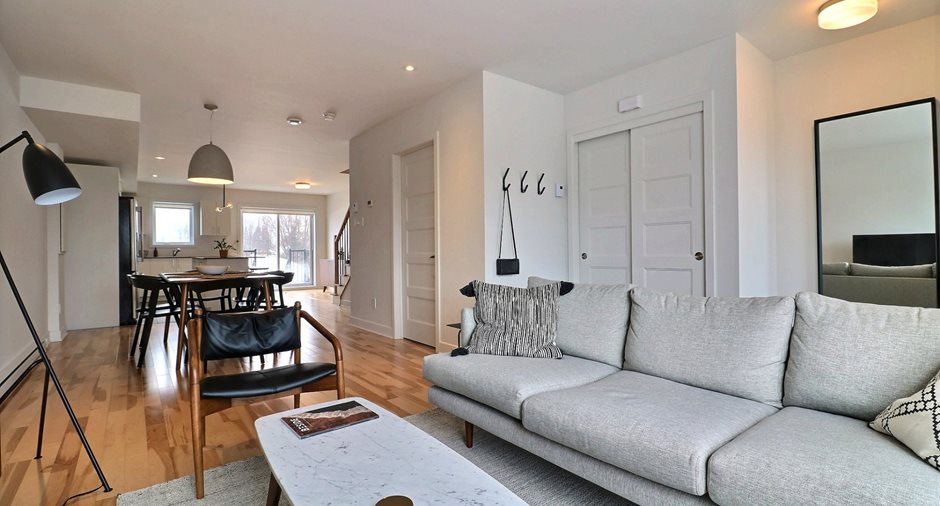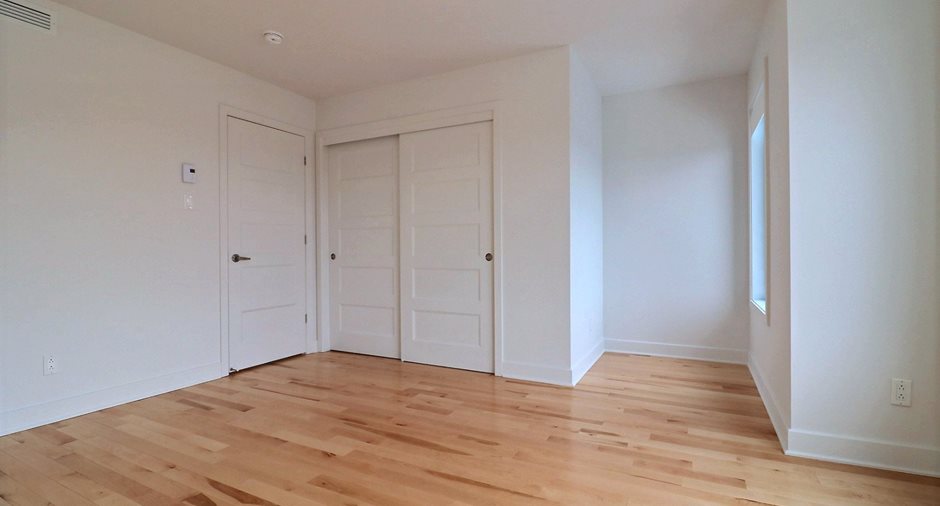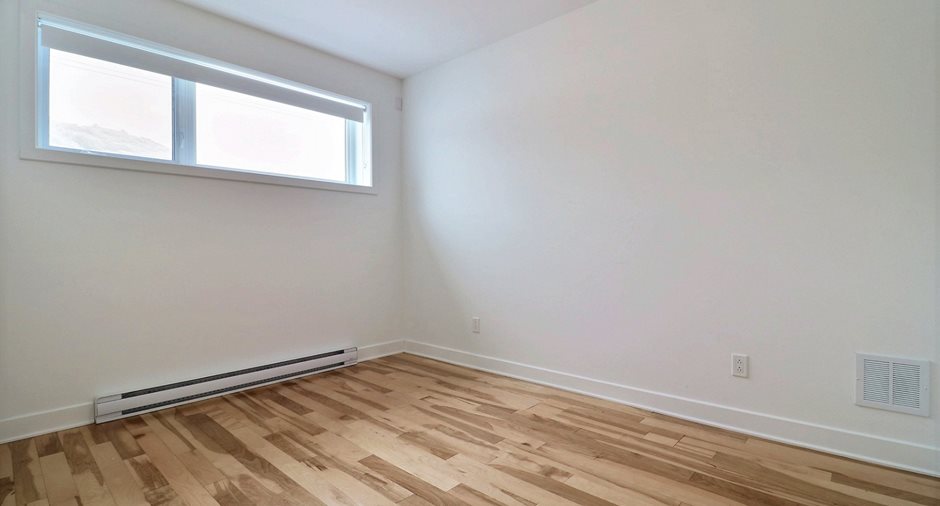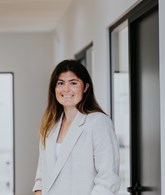Lots of potential: high demand for rents, tenants are calm and respectful young professionals.
The sheds and parking lots are part of the common area for use restricted to owners/tenants.
6 102 181 and 6 102 197 (common parts) Cadastre of Quebec. Share of 9.46% of common areas. Renewal of the lease notice for 01-07-2024 with potential income of $63,180.
| Room | Level | Dimensions | Ground Cover |
|---|---|---|---|
| Hallway | Basement | 5' 2" x 7' 2" pi | Ceramic tiles |
| Living room | Basement | 10' 5" x 15' 1" pi | Wood |
| Bathroom | Basement | 8' 2" x 8' 3" pi | Ceramic tiles |
| Dining room | Basement | 10' 5" x 10' 9" pi | Wood |
| Kitchen | Basement | 8' 2" x 13' 3" pi | Ceramic tiles |
|
Office
Laveuse/sécheuse
|
Basement | 7' 10" x 14' 6" pi | Wood |
| Bedroom | Basement | 15' 2" x 10' 8" pi | Wood |
| Bedroom | Basement | 8' 9" x 11' 4" pi | Wood |
| Primary bedroom | Basement |
9' 7" x 11' 7" pi
Irregular
|
Wood |
| Walk-in closet | Basement | 5' 6" x 5' 8" pi | Wood |
| Room | Level | Dimensions | Ground Cover |
|---|---|---|---|
| Hallway | Ground floor | 5' 8" x 9' 0" pi | Ceramic tiles |
| Living room | Ground floor | 13' 3" x 16' 3" pi | Wood |
| Dining room | Ground floor | 12' 3" x 10' 3" pi | Wood |
| Kitchen | Ground floor | 8' 2" x 13' 4" pi | Ceramic tiles |
|
Washroom
Laveuse/sécheuse
|
Ground floor | 5' 5" x 8' 4" pi | Ceramic tiles |
| Office | Ground floor | 7' 6" x 9' 4" pi | Wood |
| Primary bedroom | 2nd floor | 15' 7" x 14' 8" pi | Wood |
| Walk-in closet | 2nd floor | 3' 6" x 10' 2" pi | Wood |
| Bedroom | 2nd floor |
11' 9" x 11' 1" pi
Irregular
|
Wood |
| Walk-in closet | 2nd floor | 3' 6" x 11' 2" pi | Wood |
| Bathroom | 2nd floor | 8' 0" x 9' 11" pi | Ceramic tiles |
| Room | Level | Dimensions | Ground Cover |
|---|---|---|---|
| Hallway | Ground floor | 5' 8" x 9' 0" pi | Ceramic tiles |
| Living room | Ground floor | 13' 3" x 16' 3" pi | Wood |
| Dining room | Ground floor | 12' 3" x 10' 3" pi | Wood |
| Kitchen | Ground floor | 8' 2" x 13' 4" pi | Ceramic tiles |
|
Washroom
Laveuse/sécheuse
|
Ground floor | 5' 5" x 8' 4" pi | Ceramic tiles |
| Office | Ground floor | 7' 6" x 9' 4" pi | Wood |
| Primary bedroom | 2nd floor | 15' 7" x 14' 8" pi | Wood |
| Walk-in closet | 2nd floor | 3' 6" x 10' 2" pi | Wood |
| Bedroom | 2nd floor |
11' 9" x 11' 1" pi
Irregular
|
Wood |
| Walk-in closet | 2nd floor | 3' 6" x 11' 2" pi | Wood |
| Bathroom | 2nd floor | 8' 0" x 9' 11" pi | Ceramic tiles |










