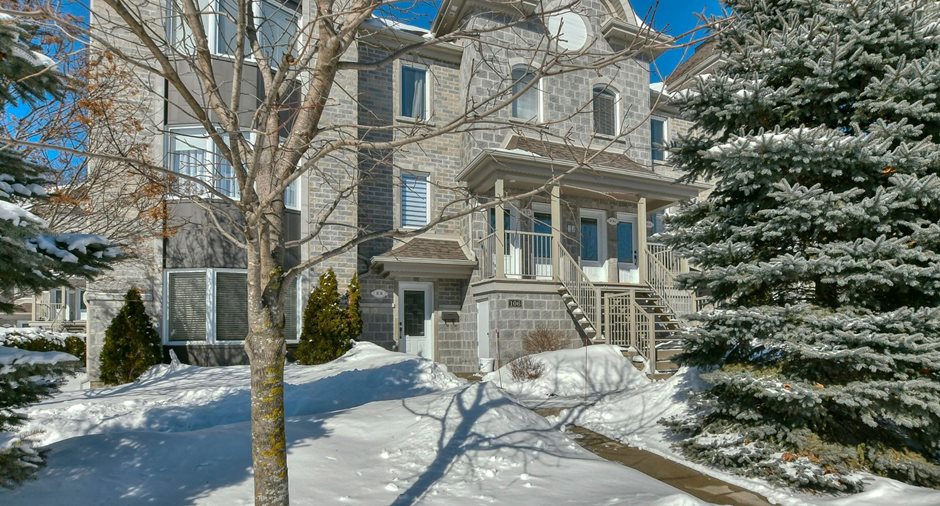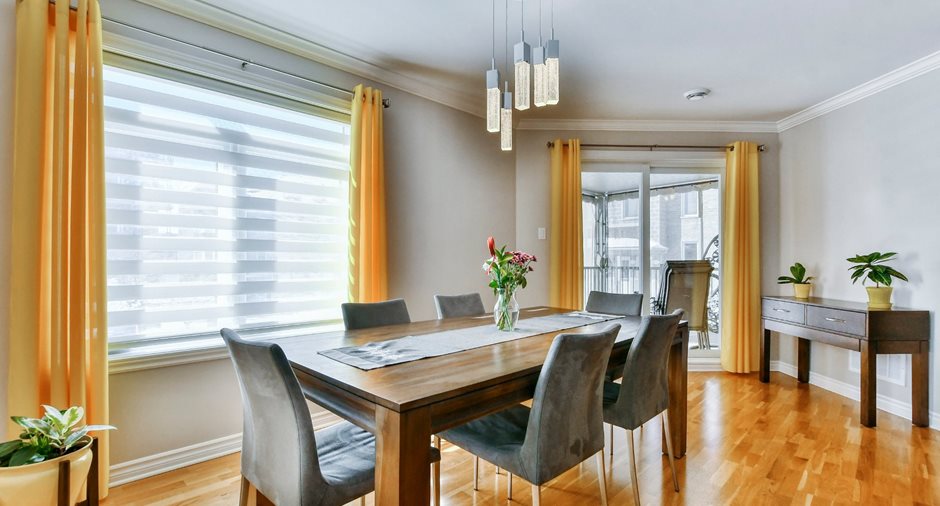
Via Capitale Partenaires
Real estate agency
Welcome to your future home in Blainville! This exceptional 1214 square feet condo is located in one of the most sought-after areas of the city, offering a high-quality lifestyle in a highly demanded environment.
As you enter, you'll be greeted by an abundance of natural light, thanks to the numerous windows that illuminate every corner of this generous living space. This condo has been intelligently designed to create an open and spacious atmosphere, showcasing every detail of its 1214 square feet.
The features of this property are sure to impress. Two parking spaces are at your disposal, ensuring daily convenience. Imagine yourself enjoyi...
See More ...
| Room | Level | Dimensions | Ground Cover |
|---|---|---|---|
| Hallway | 2nd floor |
10' x 4' 3" pi
Irregular
|
Ceramic tiles |
| Living room | 2nd floor |
16' x 15' pi
Irregular
|
Wood |
| Dining room | 2nd floor |
14' x 10' 2" pi
Irregular
|
Wood |
| Kitchen | 2nd floor |
9' x 8' 9" pi
Irregular
|
Ceramic tiles |
| Primary bedroom | 2nd floor |
14' 6" x 12' 3" pi
Irregular
|
Wood |
| Bedroom | 2nd floor |
10' 10" x 10' 2" pi
Irregular
|
Wood |
| Bathroom | 2nd floor |
11' 2" x 9' pi
Irregular
|
Ceramic tiles |
| Laundry room | 2nd floor |
8' x 7' 9" pi
Irregular
|
Ceramic tiles |
|
Storage
Salle électrique
|
2nd floor |
8' 9" x 4' 5" pi
Irregular
|
Concrete |
































